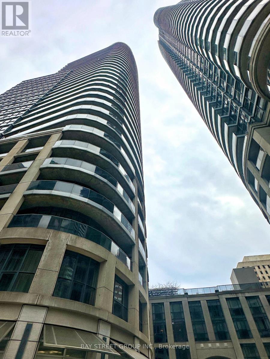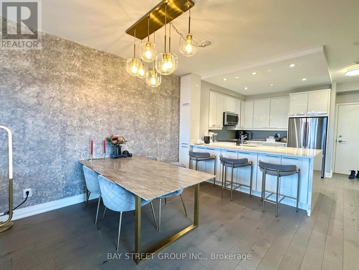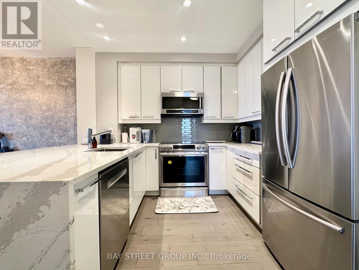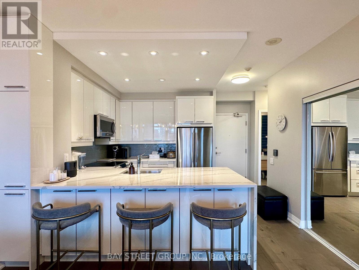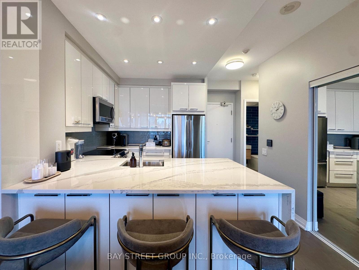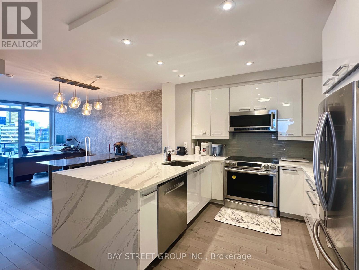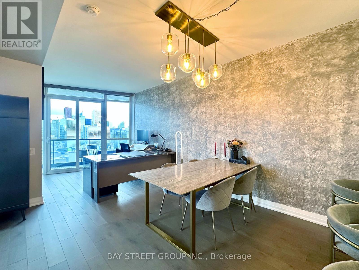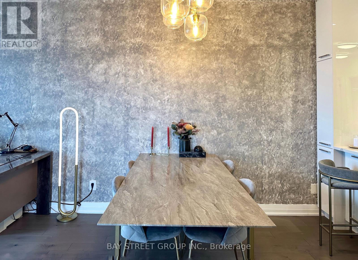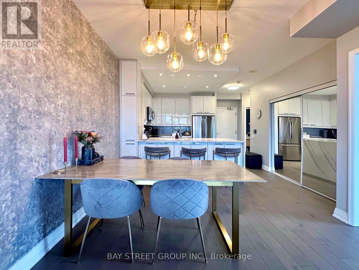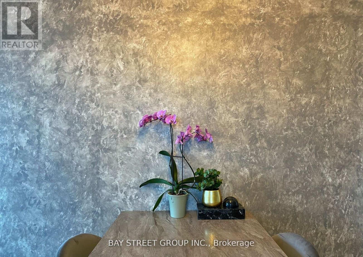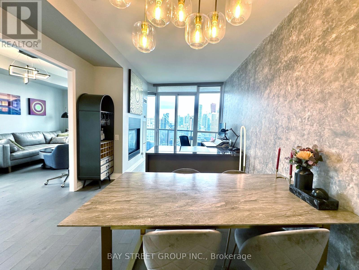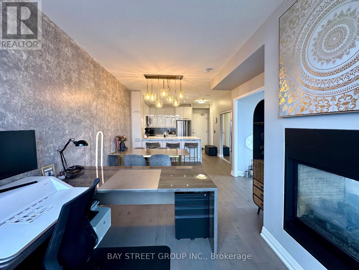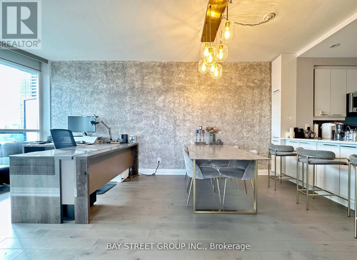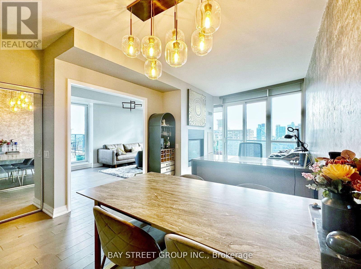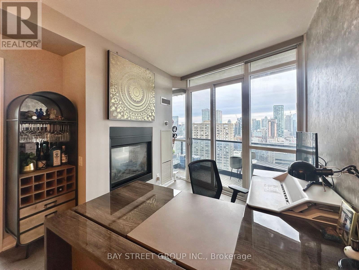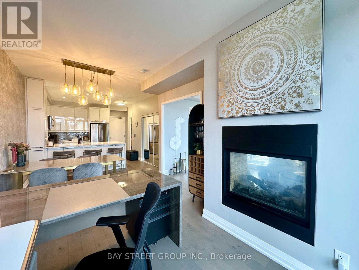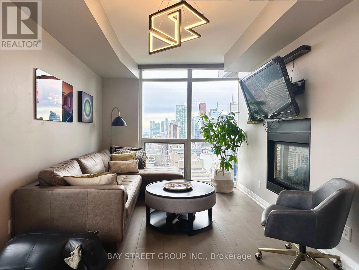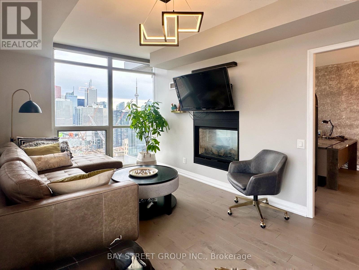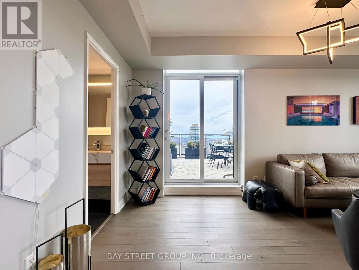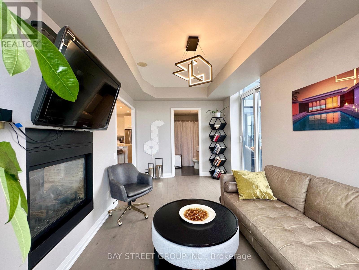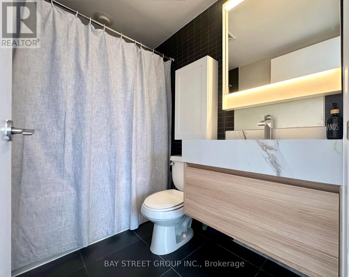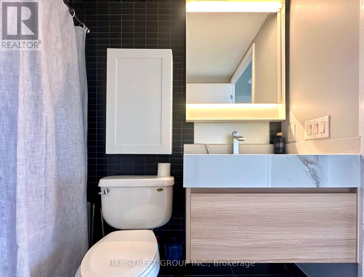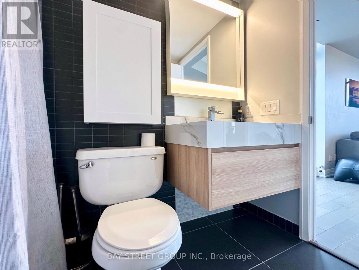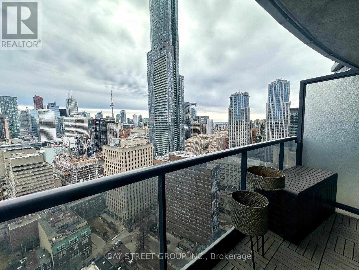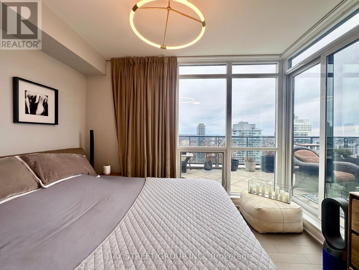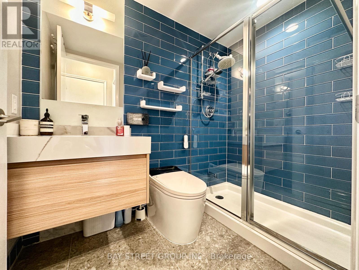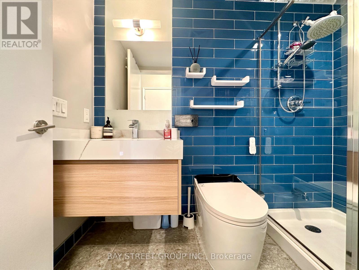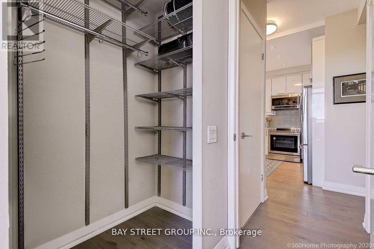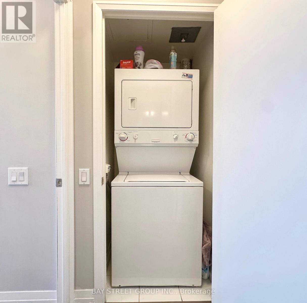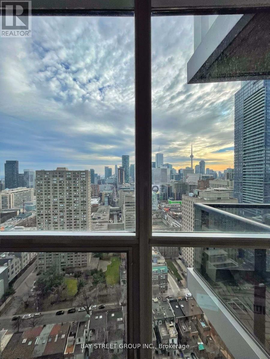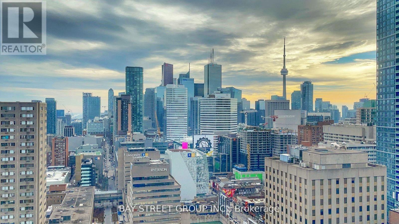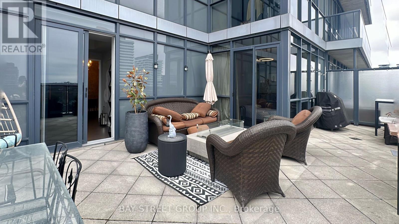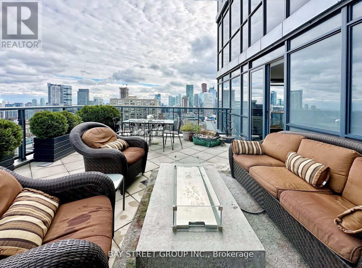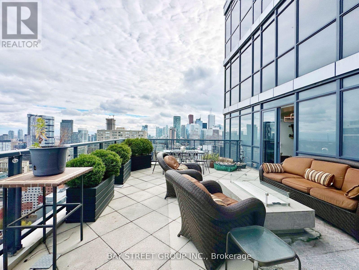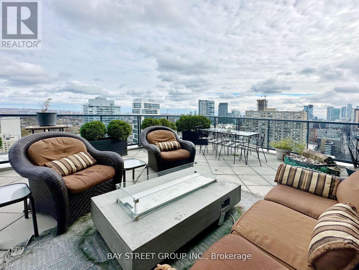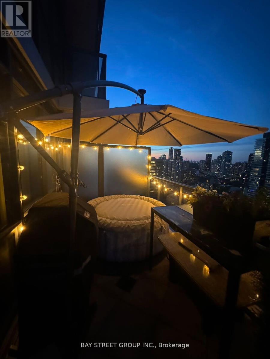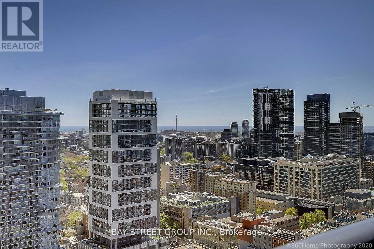3101 - 25 Carlton Street Toronto, Ontario M5B 1L4
$1,069,000Maintenance, Common Area Maintenance, Heat, Insurance, Parking, Water
$920 Monthly
Maintenance, Common Area Maintenance, Heat, Insurance, Parking, Water
$920 MonthlyA Rare Gem! Stunning Open-Concept Living With Breathtaking South East Lake & City Views. Expansive 440 Sq.Ft. Private Terrace + Balcony Equipped With Water & Gas BBQ Hookups. Renovated Unit With Numerous Upgrades! Elegant Open Kitchen Features 'Waterfall' Quartz Countertops, Point lights,Ample Cabinetry & Storage. Engineered Hardwood Floors Throughout, Newly Installed Floating Bathroom Cabinets, Auto-Flush Toilets, 2-Sided Gas Fireplace, And A South-Facing Balcony Off The Living Room. The Second Bedroom Was Converted Into Additional Living Space But Can Easily Be Restored As A Bedroom. Spacious 1,265 Sq.Ft. Layout827 Sq.Ft. Interior + 440 Sq.Ft. Exterior. Includes Parking & Locker. EXTRAS: "Other" Refers To The Terrace.Prime Location! Steps To Subway, TTC, Shopping Malls, Restaurants, U of T, TMU, Bay Street District & More.Building Amenities: Indoor Pool, Jacuzzi, Gym, Party Room, Guest Suite, Guest Parking & 24-Hr Concierge. (id:35762)
Property Details
| MLS® Number | C12017684 |
| Property Type | Single Family |
| Neigbourhood | Toronto Centre |
| Community Name | Church-Yonge Corridor |
| AmenitiesNearBy | Hospital, Place Of Worship, Public Transit |
| CommunityFeatures | Pet Restrictions |
| Features | In Suite Laundry |
| ParkingSpaceTotal | 1 |
| PoolType | Indoor Pool |
| ViewType | View |
Building
| BathroomTotal | 2 |
| BedroomsAboveGround | 2 |
| BedroomsTotal | 2 |
| Amenities | Security/concierge, Exercise Centre, Party Room, Visitor Parking, Storage - Locker |
| Appliances | Blinds, Cooktop, Dryer, Oven, Washer, Refrigerator |
| CoolingType | Central Air Conditioning |
| ExteriorFinish | Brick |
| FireplacePresent | Yes |
| FlooringType | Wood |
| SizeInterior | 1200 - 1399 Sqft |
| Type | Apartment |
Parking
| Underground | |
| Garage |
Land
| Acreage | No |
| LandAmenities | Hospital, Place Of Worship, Public Transit |
| ZoningDescription | Residential |
Rooms
| Level | Type | Length | Width | Dimensions |
|---|---|---|---|---|
| Main Level | Living Room | 5.91 m | 3.08 m | 5.91 m x 3.08 m |
| Main Level | Dining Room | 5.91 m | 3.08 m | 5.91 m x 3.08 m |
| Main Level | Kitchen | 2.49 m | 3.14 m | 2.49 m x 3.14 m |
| Main Level | Den | 5.03 m | 2.68 m | 5.03 m x 2.68 m |
| Main Level | Bedroom | 3.41 m | 3.21 m | 3.41 m x 3.21 m |
| Main Level | Other | 5.79 m | 4.88 m | 5.79 m x 4.88 m |
Interested?
Contact us for more information
Grace Jiang
Broker
8300 Woodbine Ave Ste 500
Markham, Ontario L3R 9Y7

