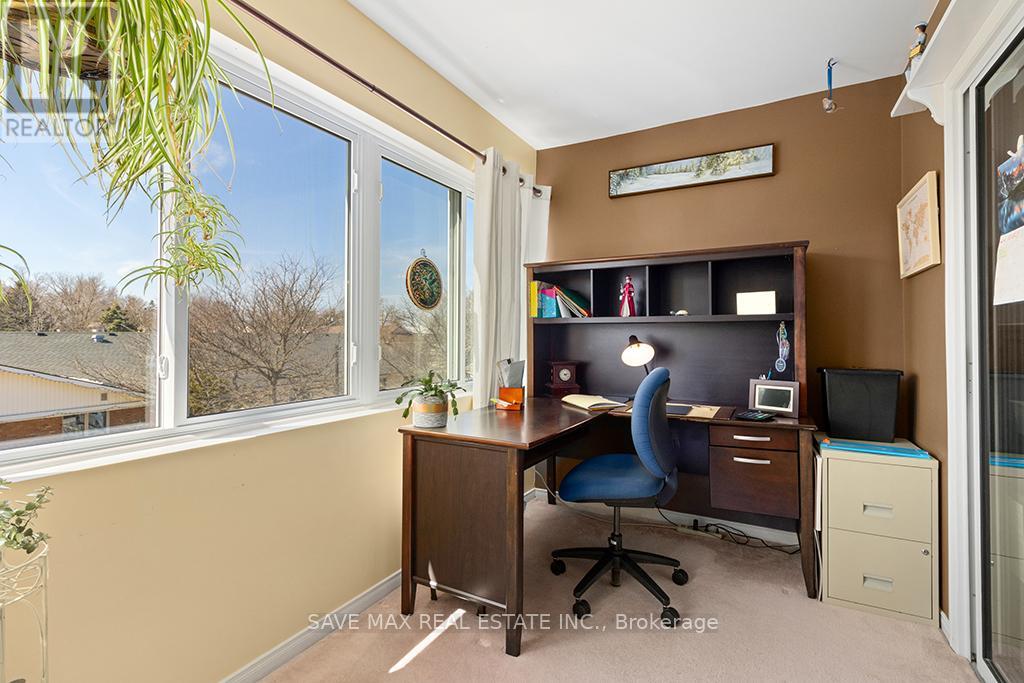310 - 250 Robert Street Shelburne, Ontario L9V 3P9
$440,000Maintenance, Water, Common Area Maintenance, Parking, Insurance, Cable TV
$453.23 Monthly
Maintenance, Water, Common Area Maintenance, Parking, Insurance, Cable TV
$453.23 MonthlyCharming 2-Bedroom Condo Ideal for First-Time Buyers & Downsizers. This beautiful 2-bedroom condo is located in a high-demand building, offering a perfect combination of comfort, convenience, and affordability. Whether you're a first-time homebuyer or looking to downsize, this home is a fantastic opportunity. Spacious living and dining areas feature elegant hardwood floors, creating a warm and inviting atmosphere. A bright solarium provides the perfect space for a home office or relaxation area while enjoying a stunning third-floor view. The generously sized second bedroom is ideal for guests or additional living space. Ensuite laundry adds to the convenience of this thoughtfully designed unit. The well-maintained building offers secure entry, a party/meeting room, and an exercise room. This condo also includes one designated parking space (#28) and visitor parking for guests. Located just minutes from downtown, with easy access to banks, the post office, library, grocery stores, a recreation center, and the Legion. Don't miss this opportunity to enjoy condo living at an affordable price. Maintenance Fees: $453.23 per month, which includes $56.50 for Rogers Ignite TV and internet. The building has a 10-year agreement with Rogers, with 7 years remaining. (id:35762)
Property Details
| MLS® Number | X12034235 |
| Property Type | Single Family |
| Community Name | Shelburne |
| CommunityFeatures | Pet Restrictions |
| EquipmentType | Water Heater |
| Features | In Suite Laundry |
| ParkingSpaceTotal | 1 |
| RentalEquipmentType | Water Heater |
Building
| BathroomTotal | 1 |
| BedroomsAboveGround | 2 |
| BedroomsTotal | 2 |
| Appliances | Dishwasher, Dryer, Stove, Washer, Refrigerator |
| CoolingType | Central Air Conditioning |
| ExteriorFinish | Brick |
| FlooringType | Hardwood, Ceramic, Carpeted |
| HeatingFuel | Natural Gas |
| HeatingType | Forced Air |
| SizeInterior | 1000 - 1199 Sqft |
| Type | Apartment |
Parking
| No Garage |
Land
| Acreage | No |
Rooms
| Level | Type | Length | Width | Dimensions |
|---|---|---|---|---|
| Main Level | Living Room | 7.82 m | 4.11 m | 7.82 m x 4.11 m |
| Main Level | Kitchen | 3.2 m | 2.41 m | 3.2 m x 2.41 m |
| Main Level | Dining Room | 7.82 m | 4.11 m | 7.82 m x 4.11 m |
| Main Level | Primary Bedroom | 3.81 m | 3.4 m | 3.81 m x 3.4 m |
| Main Level | Bedroom 2 | 3.07 m | 2.06 m | 3.07 m x 2.06 m |
| Main Level | Solarium | 3.01 m | 2.06 m | 3.01 m x 2.06 m |
| Main Level | Utility Room | 3.73 m | 1.83 m | 3.73 m x 1.83 m |
https://www.realtor.ca/real-estate/28057730/310-250-robert-street-shelburne-shelburne
Interested?
Contact us for more information
Vishav Brar
Salesperson
1550 Enterprise Rd #305
Mississauga, Ontario L4W 4P4
Raj Puri
Broker
1550 Enterprise Rd #305-D
Mississauga, Ontario L4W 4P4






















