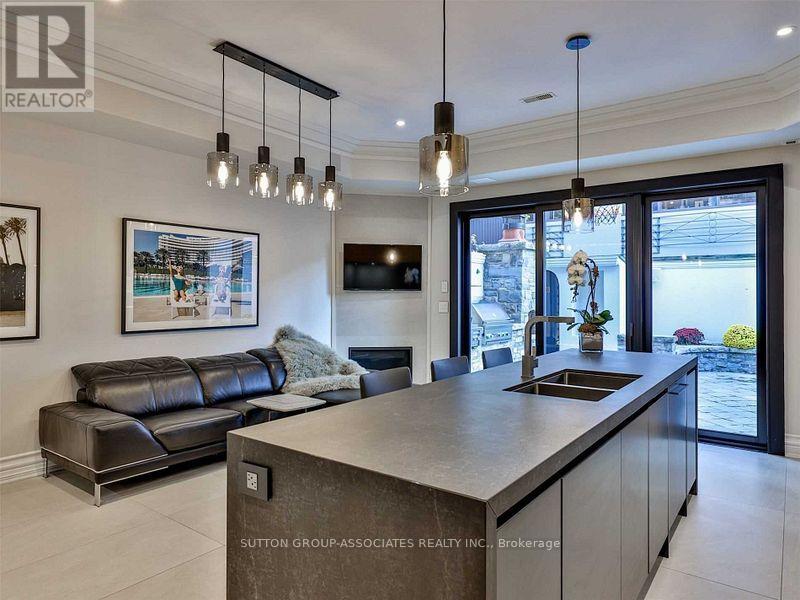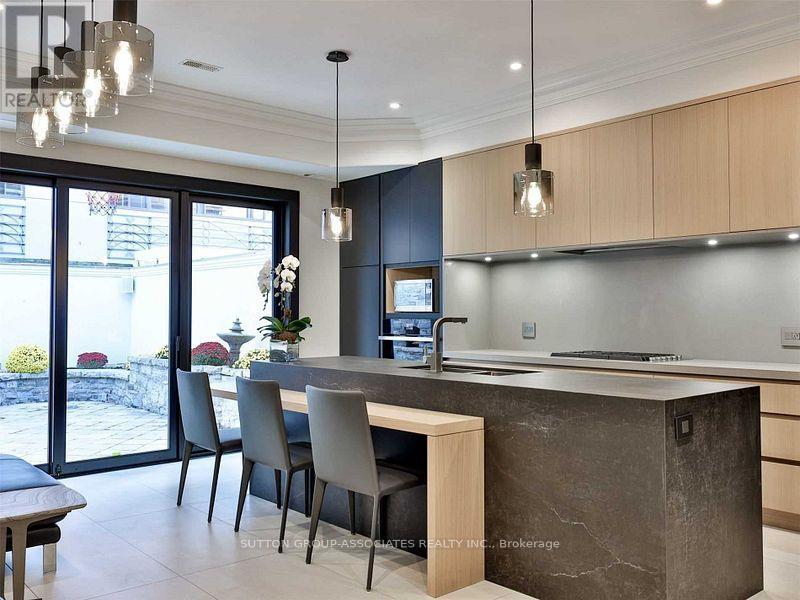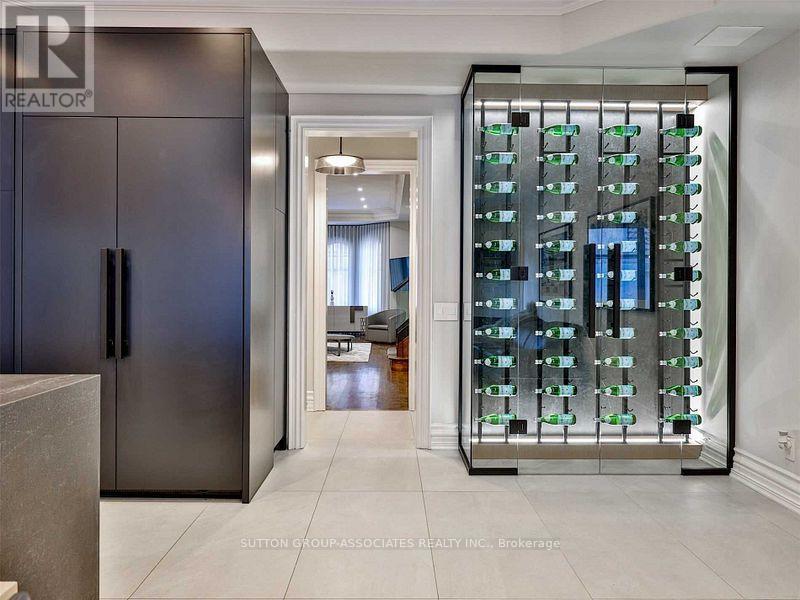31 Webster Avenue Toronto, Ontario M5R 1N6
$3,750,000
Wonderful Townhome On A Quiet Tree-Lined Street In The Heart Of Yorkville. Unique Opportunity Live In This Newly Renovated Luxurious And Contemporary Home. Custom Kitchen With High End Appliances. Ultra Private 2nd Floor Retreat Features two Walk-In Closets And Spa-Like Ensuite. Two additional bedrooms on 3rd floor each with an ensuite that are separated by an open lounge area. Perfect for your guests or children. Lower Level Gym, Paved Terrace With Built In BBQ and Planters. Two car parking. Exceptional Value in one of the world's greatest neighbourhoods. Floorplans attached (3189sqft+741sqft) (id:35762)
Property Details
| MLS® Number | C12141976 |
| Property Type | Single Family |
| Neigbourhood | University—Rosedale |
| Community Name | Annex |
| ParkingSpaceTotal | 2 |
Building
| BathroomTotal | 5 |
| BedroomsAboveGround | 3 |
| BedroomsTotal | 3 |
| Age | 6 To 15 Years |
| Appliances | All |
| BasementDevelopment | Finished |
| BasementType | N/a (finished) |
| ConstructionStyleAttachment | Attached |
| CoolingType | Central Air Conditioning, Ventilation System |
| ExteriorFinish | Brick |
| FireplacePresent | Yes |
| FlooringType | Hardwood |
| FoundationType | Poured Concrete |
| HalfBathTotal | 1 |
| HeatingFuel | Natural Gas |
| HeatingType | Forced Air |
| StoriesTotal | 3 |
| SizeInterior | 3000 - 3500 Sqft |
| Type | Row / Townhouse |
| UtilityWater | Municipal Water |
Parking
| Garage | |
| Covered |
Land
| Acreage | No |
| Sewer | Sanitary Sewer |
| SizeDepth | 100 Ft ,1 In |
| SizeFrontage | 19 Ft ,6 In |
| SizeIrregular | 19.5 X 100.1 Ft |
| SizeTotalText | 19.5 X 100.1 Ft |
Rooms
| Level | Type | Length | Width | Dimensions |
|---|---|---|---|---|
| Second Level | Primary Bedroom | 5.8 m | 5.6 m | 5.8 m x 5.6 m |
| Third Level | Bedroom 2 | 5.6 m | 3.65 m | 5.6 m x 3.65 m |
| Third Level | Bedroom 3 | 3.93 m | 3.6 m | 3.93 m x 3.6 m |
| Basement | Recreational, Games Room | 5.63 m | 5.4 m | 5.63 m x 5.4 m |
| Basement | Library | 2.5 m | 6 m | 2.5 m x 6 m |
| Main Level | Living Room | 8.99 m | 4.11 m | 8.99 m x 4.11 m |
| Main Level | Dining Room | 8.99 m | 4.11 m | 8.99 m x 4.11 m |
| Main Level | Kitchen | 5.59 m | 4.1 m | 5.59 m x 4.1 m |
| Main Level | Family Room | 5.59 m | 4.1 m | 5.59 m x 4.1 m |
Utilities
| Cable | Installed |
| Sewer | Installed |
https://www.realtor.ca/real-estate/28298271/31-webster-avenue-toronto-annex-annex
Interested?
Contact us for more information
Michael Meyer
Salesperson
358 Davenport Road
Toronto, Ontario M5R 1K6








































