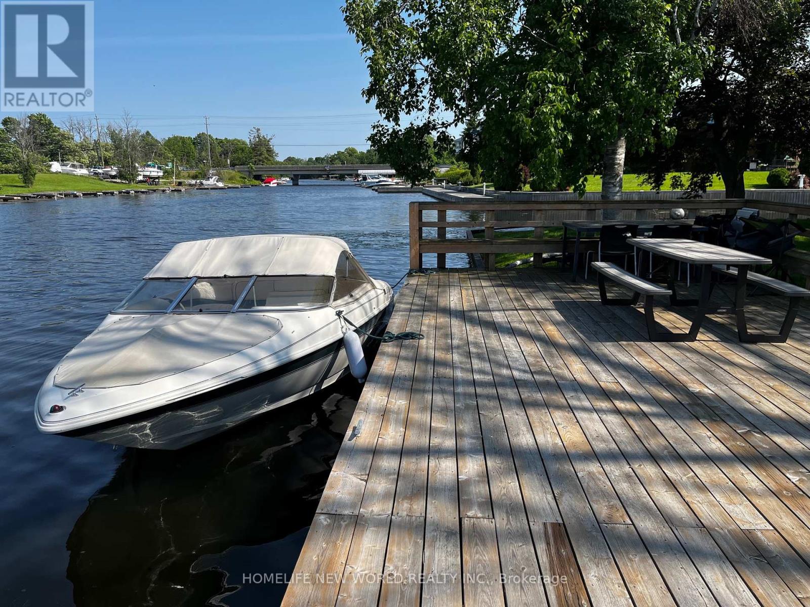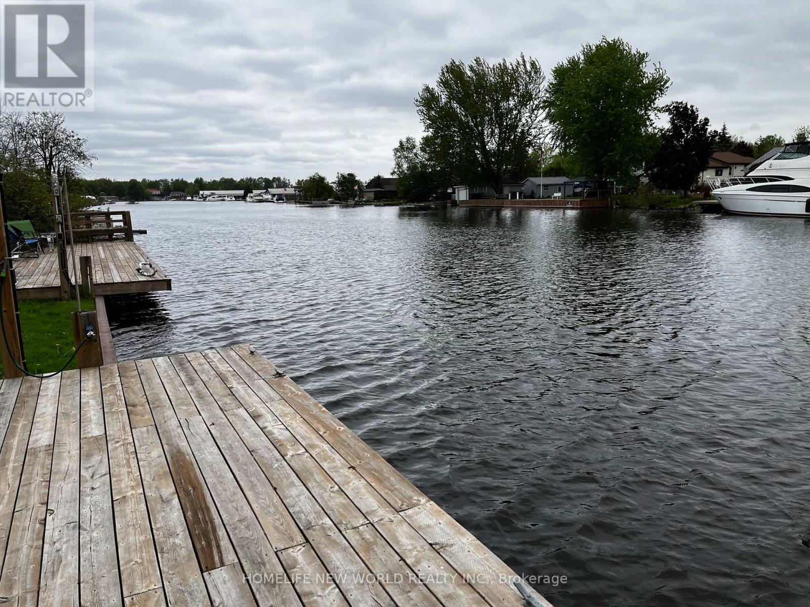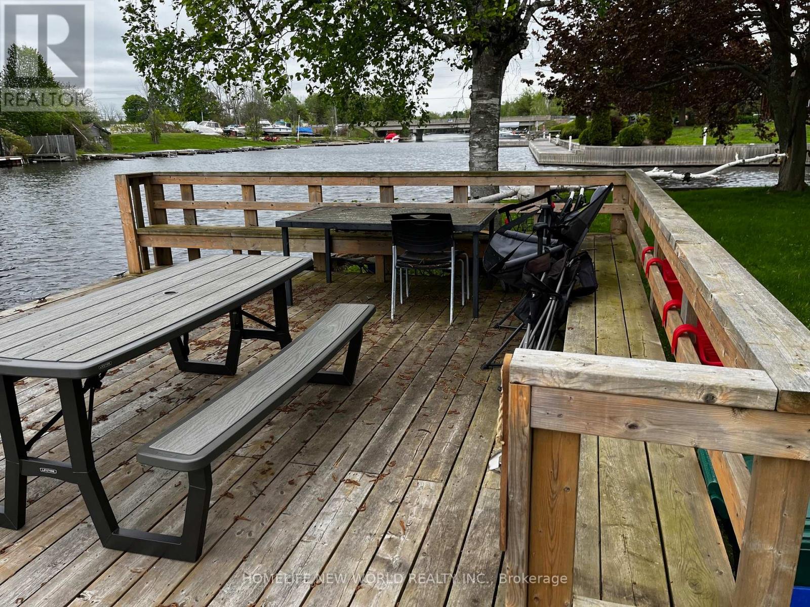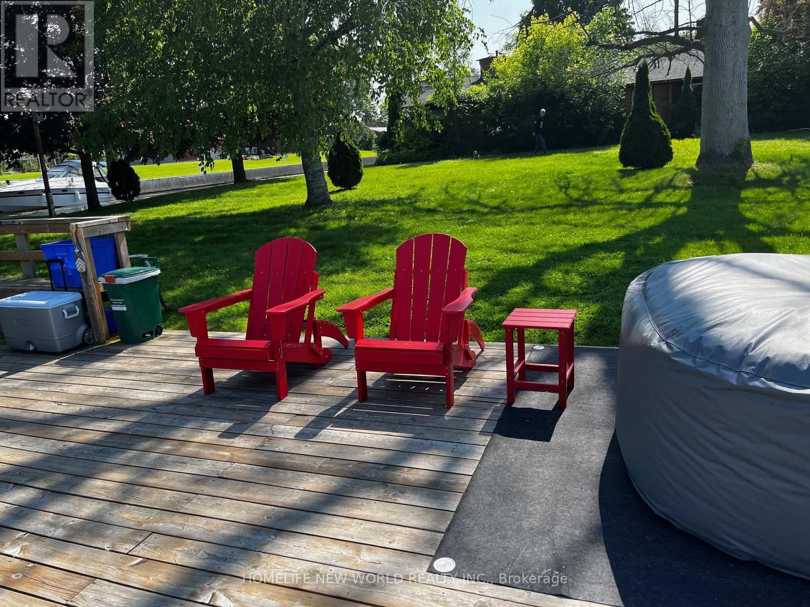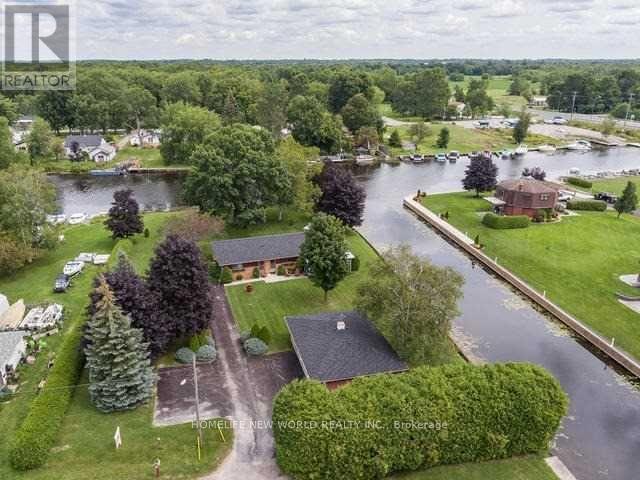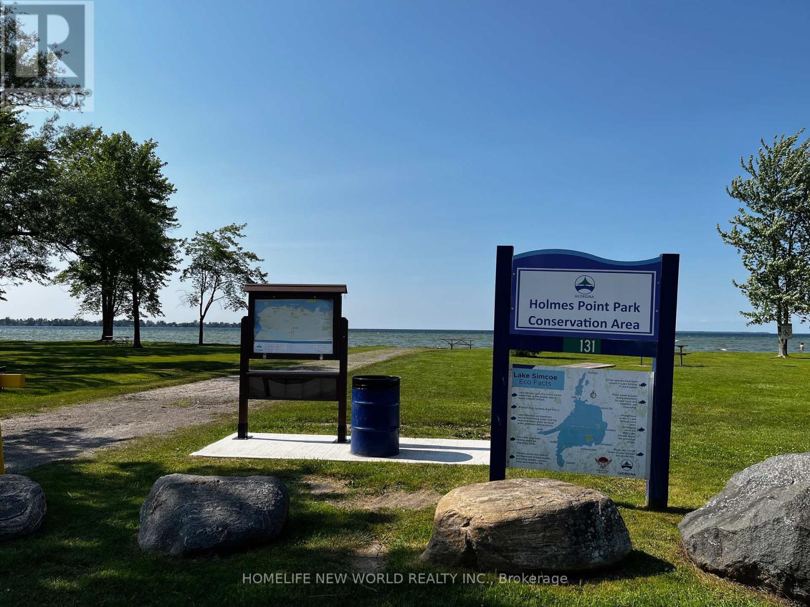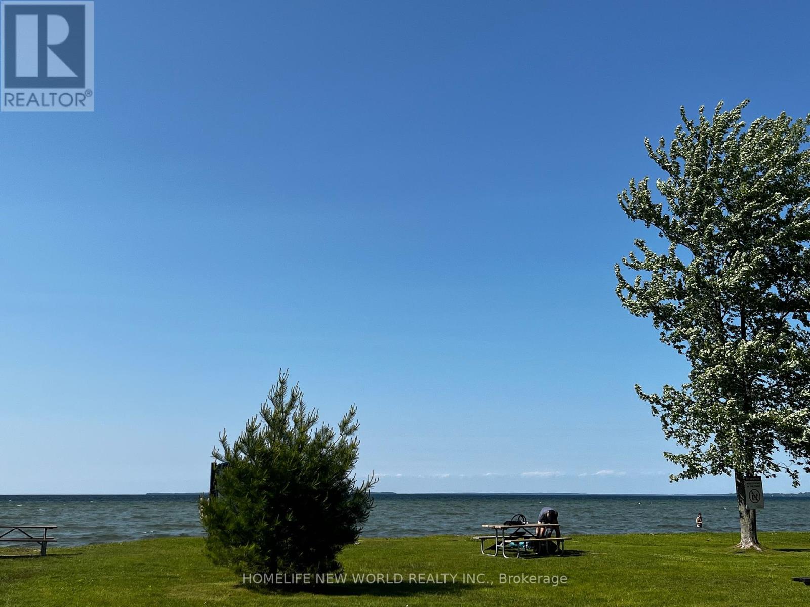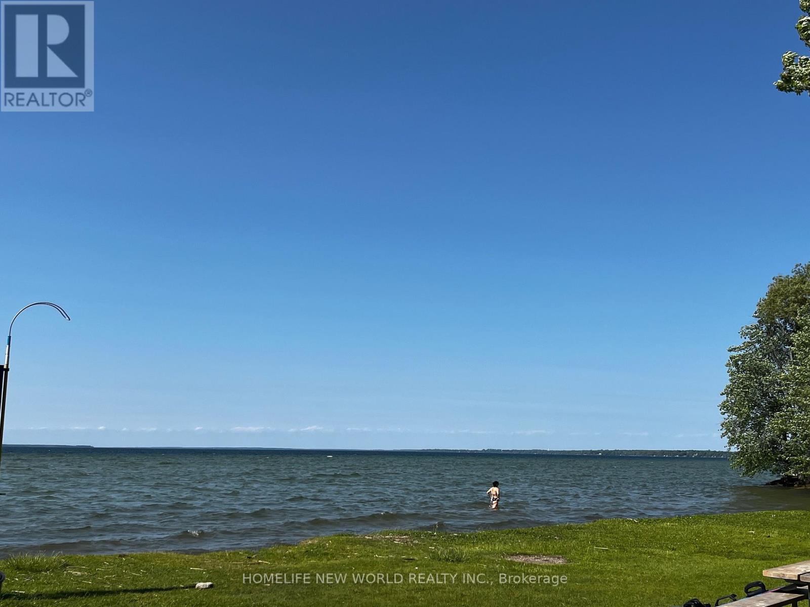31 Villa Drive Georgina, Ontario L0E 1N0
$999,000
Your Private Waterfront Oasis Awaits!Imagine waking up to stunning water views every day. This one-of-a-kind, custom-built home offers an unparalleled private escape right here in York Region!Nestled on a secluded cul-de-sac, this 0.68-acre mature lot boasts an impressive 132 feet of river frontage and 255 feet along the canal, providing direct, large boat access to Lake Simcoe. Enjoy ultimate privacy surrounded by mature trees and cedar hedging.Step inside this open-concept masterpiece and be captivated by the outstanding waterfront views from nearly every room. The main living area features dramatic 10-foot high ceilings and an abundance of windows that seamlessly blend the indoors with the natural beauty outside. Cozy up by the two-sided, floor-to-ceiling stone fireplace in the spacious principal rooms.Entertaining is a dream with two recently built, large decks perfect for enjoying the serene surroundings. Plus, the 960 sq ft heated and insulated garage includes a 300 sq ft bunkie, offering versatile space for guests or hobbies.Conveniently located near Highways 404, 48, and 12, as well as local marinas and golf courses, this property truly offers the best of both worlds a peaceful retreat with easy access to amenities.Don't miss this rare opportunity to own your private waterfront oasis!Sources (id:35762)
Property Details
| MLS® Number | N12222289 |
| Property Type | Single Family |
| Community Name | Pefferlaw |
| AmenitiesNearBy | Marina |
| Easement | Unknown |
| Features | Cul-de-sac, Wooded Area |
| ParkingSpaceTotal | 12 |
| Structure | Shed |
| ViewType | Direct Water View |
| WaterFrontType | Waterfront |
Building
| BathroomTotal | 2 |
| BedroomsAboveGround | 2 |
| BedroomsTotal | 2 |
| ArchitecturalStyle | Bungalow |
| BasementType | Crawl Space |
| ConstructionStyleAttachment | Detached |
| CoolingType | Wall Unit |
| ExteriorFinish | Stone, Wood |
| FireplacePresent | Yes |
| FlooringType | Carpeted |
| FoundationType | Unknown |
| HalfBathTotal | 1 |
| HeatingFuel | Electric |
| HeatingType | Baseboard Heaters |
| StoriesTotal | 1 |
| SizeInterior | 1500 - 2000 Sqft |
| Type | House |
| UtilityWater | Drilled Well |
Parking
| Detached Garage | |
| Garage |
Land
| AccessType | Public Road, Private Docking |
| Acreage | No |
| LandAmenities | Marina |
| Sewer | Septic System |
| SizeDepth | 187 Ft |
| SizeFrontage | 132 Ft |
| SizeIrregular | 132 X 187 Ft ; 29795sq'(.684 Acre)132'river 250'canal |
| SizeTotalText | 132 X 187 Ft ; 29795sq'(.684 Acre)132'river 250'canal|1/2 - 1.99 Acres |
| ZoningDescription | Residential |
Rooms
| Level | Type | Length | Width | Dimensions |
|---|---|---|---|---|
| Main Level | Living Room | 4.8 m | 4.72 m | 4.8 m x 4.72 m |
| Main Level | Sitting Room | 4.19 m | 3.96 m | 4.19 m x 3.96 m |
| Main Level | Dining Room | 3.96 m | 2.9 m | 3.96 m x 2.9 m |
| Main Level | Kitchen | 4.82 m | 3 m | 4.82 m x 3 m |
| Main Level | Family Room | 7 m | 3.76 m | 7 m x 3.76 m |
| Main Level | Sunroom | 6.4 m | 3.43 m | 6.4 m x 3.43 m |
| Main Level | Primary Bedroom | 4.17 m | 4.06 m | 4.17 m x 4.06 m |
| Main Level | Bedroom 2 | 3.1 m | 3 m | 3.1 m x 3 m |
| Main Level | Laundry Room | 3.35 m | 2.6 m | 3.35 m x 2.6 m |
Utilities
| Cable | Available |
| Electricity | Installed |
https://www.realtor.ca/real-estate/28472029/31-villa-drive-georgina-pefferlaw-pefferlaw
Interested?
Contact us for more information
Tim Liang
Salesperson
201 Consumers Rd., Ste. 205
Toronto, Ontario M2J 4G8






















