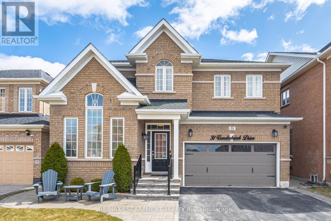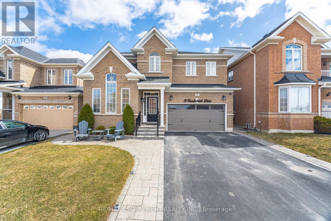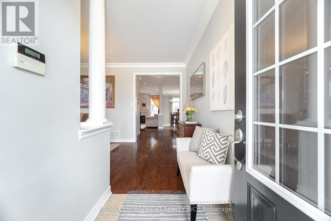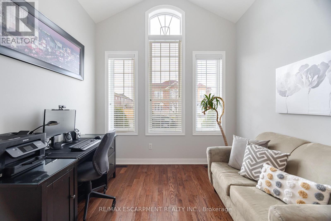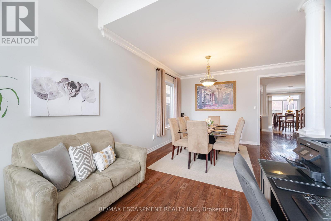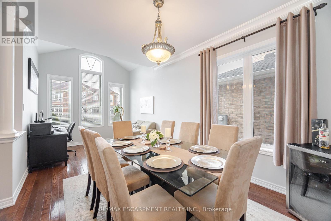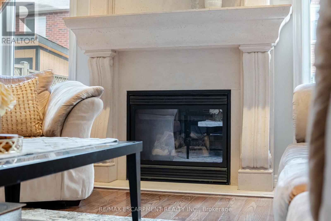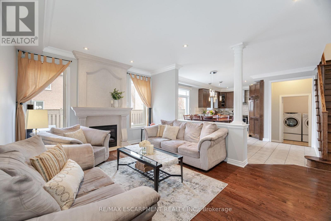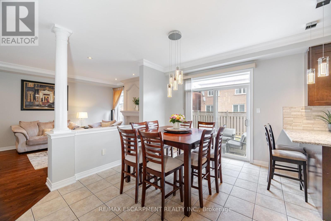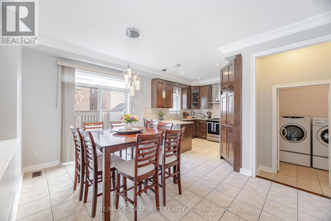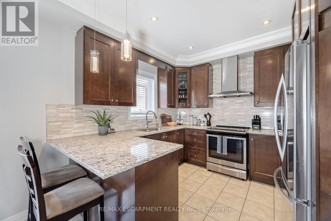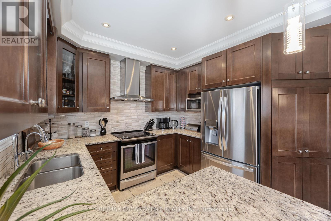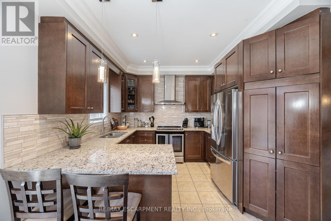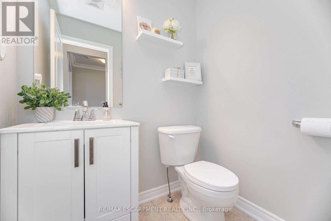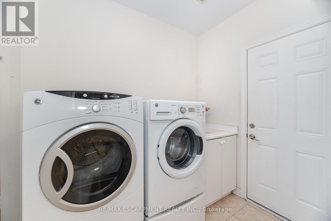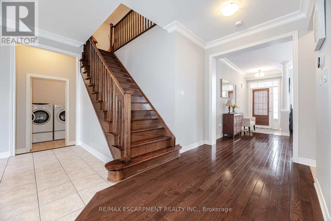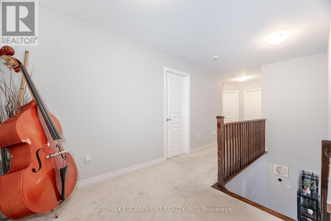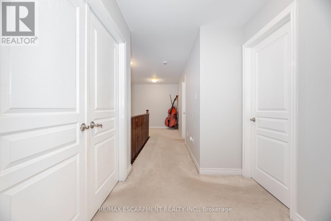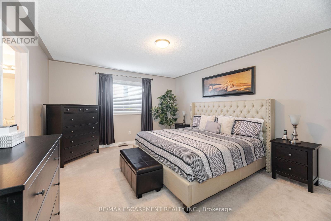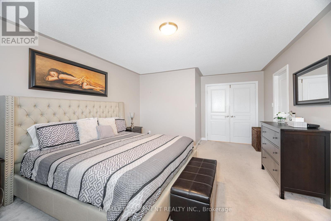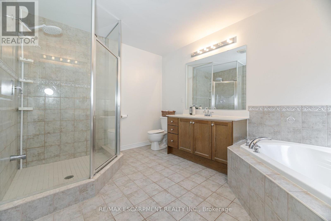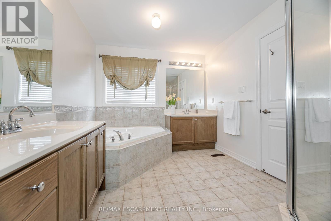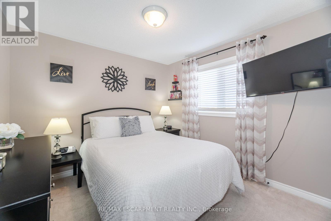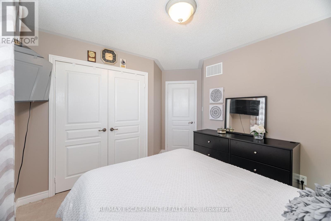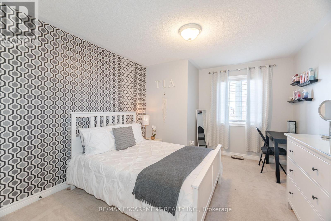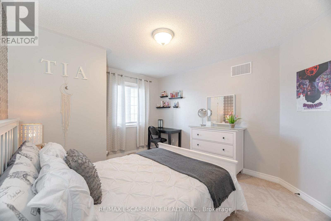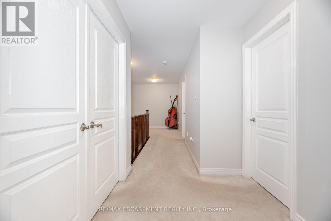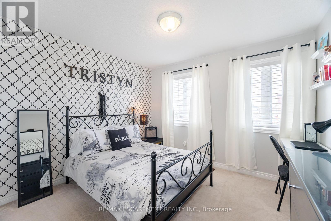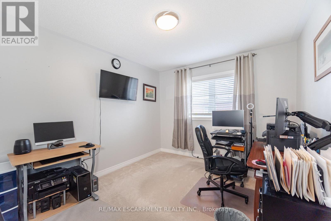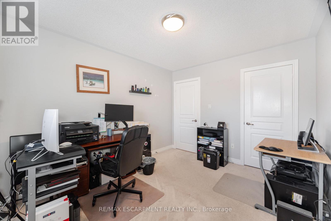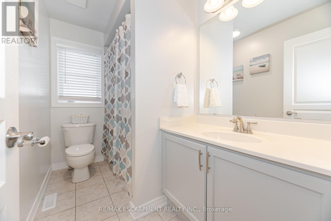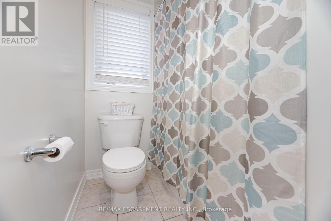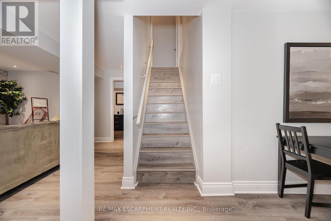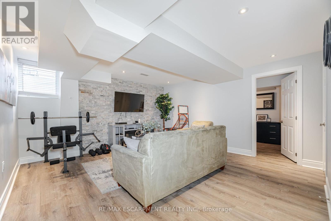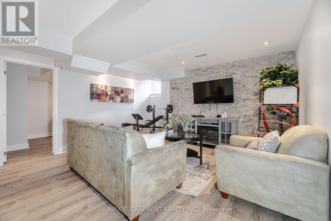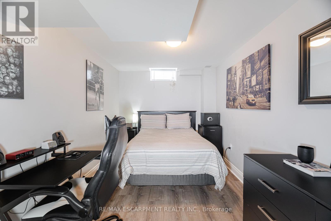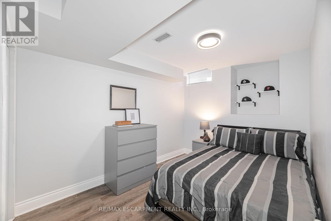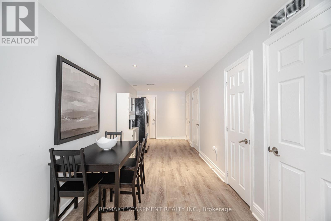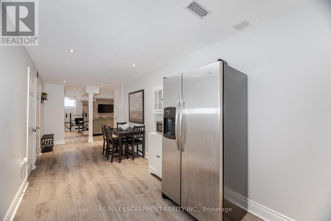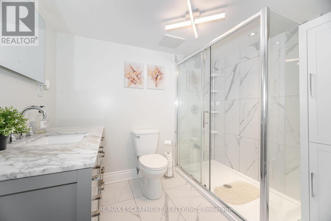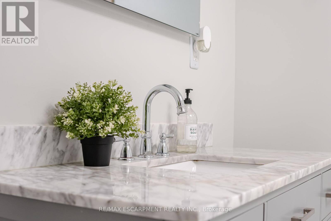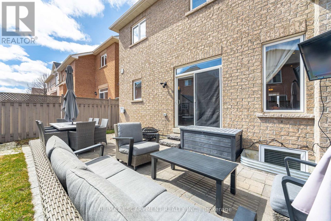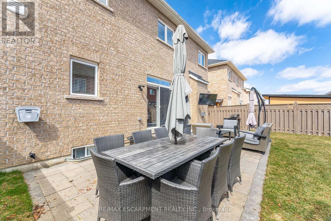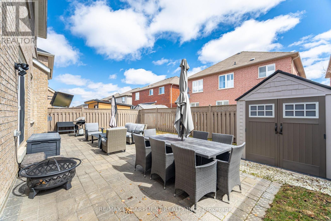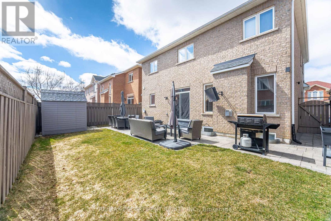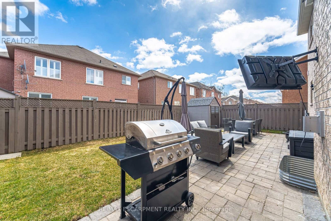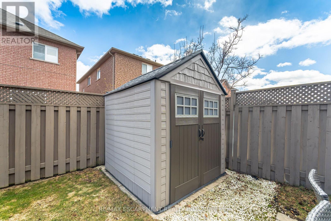31 Vanderbrink Drive Brampton, Ontario L6R 0E6
$1,399,900
Welcome to 31 Vanderbrink Drive A Beautiful Family Home in Sandringham-WellingtonNestled in the highly sought-after Sandringham-Wellington neighbourhood of Brampton, this stunning 5+2 bedroom detached home offers the perfect blend of style, space, and location. Enjoy the convenience of being close to parks, top-rated schools, shopping centres, and major highways making it an ideal choice for growing families. Property Highlights: Detached 2-storey home with 2,451 sq ft of above-grade living space Professionally finished basement with 2 additional bedrooms and a full bathroom perfect for in-law use or rental potential. 9' ceilings on the main floor with a striking vaulted ceiling in the living room Hardwood flooring throughout main living areas for a warm, elegant feel Gourmet kitchen featuring granite countertops, stainless steel appliances, and a modern backsplash Spacious primary suite with walk-in closets and a luxurious 5-piece ensuite Ample parking with a private double-wide driveway and an attached double-car garage Fully landscaped yard beautifully maintained and ready for outdoor enjoyment Original owner a true display of pride of ownership throughout. This home offers both functionality and flexibility, with a basement that provides incredible income potential or space for extended family. Whether you are upsizing or investing, 31 Vanderbrink Drive is a home that truly checks all the boxes. (id:35762)
Property Details
| MLS® Number | W12087978 |
| Property Type | Single Family |
| Community Name | Sandringham-Wellington |
| ParkingSpaceTotal | 6 |
Building
| BathroomTotal | 4 |
| BedroomsAboveGround | 5 |
| BedroomsBelowGround | 2 |
| BedroomsTotal | 7 |
| Age | 16 To 30 Years |
| Appliances | Water Heater, Garage Door Opener Remote(s), Water Treatment, Dishwasher, Dryer, Garage Door Opener, Stove, Water Heater - Tankless, Washer, Water Softener, Window Coverings, Refrigerator |
| BasementDevelopment | Finished |
| BasementType | Full (finished) |
| ConstructionStyleAttachment | Detached |
| CoolingType | Central Air Conditioning |
| ExteriorFinish | Brick Facing |
| FireplacePresent | Yes |
| FireplaceTotal | 1 |
| FoundationType | Poured Concrete |
| HalfBathTotal | 1 |
| HeatingFuel | Natural Gas |
| HeatingType | Forced Air |
| StoriesTotal | 2 |
| SizeInterior | 2000 - 2500 Sqft |
| Type | House |
| UtilityWater | Municipal Water |
Parking
| Attached Garage | |
| Garage |
Land
| Acreage | No |
| Sewer | Sanitary Sewer |
| SizeDepth | 85 Ft ,3 In |
| SizeFrontage | 41 Ft |
| SizeIrregular | 41 X 85.3 Ft |
| SizeTotalText | 41 X 85.3 Ft |
Rooms
| Level | Type | Length | Width | Dimensions |
|---|---|---|---|---|
| Second Level | Primary Bedroom | 4.57 m | 5.49 m | 4.57 m x 5.49 m |
| Second Level | Bedroom 2 | 3.08 m | 3.84 m | 3.08 m x 3.84 m |
| Second Level | Bedroom 3 | 3.35 m | 3.05 m | 3.35 m x 3.05 m |
| Second Level | Bedroom 4 | 3.35 m | 3.05 m | 3.35 m x 3.05 m |
| Second Level | Bedroom 5 | 3.11 m | 3.05 m | 3.11 m x 3.05 m |
| Basement | Great Room | 3.5 m | 4.62 m | 3.5 m x 4.62 m |
| Basement | Bedroom | 3.05 m | 3.05 m | 3.05 m x 3.05 m |
| Basement | Bedroom | 3.05 m | 3.05 m | 3.05 m x 3.05 m |
| Main Level | Living Room | 3 m | 6.17 m | 3 m x 6.17 m |
| Main Level | Dining Room | 4.62 m | 6.17 m | 4.62 m x 6.17 m |
| Main Level | Family Room | 3.66 m | 5.31 m | 3.66 m x 5.31 m |
| Main Level | Eating Area | 3.05 m | 4.62 m | 3.05 m x 4.62 m |
| Main Level | Kitchen | 3.18 m | 3.18 m | 3.18 m x 3.18 m |
Interested?
Contact us for more information
Edgar Melo
Salesperson
1320 Cornwall Rd Unit 103c
Oakville, Ontario L6J 7W5
Jenny Lefkas
Salesperson
502 Brant St #1a
Burlington, Ontario L7R 2G4

