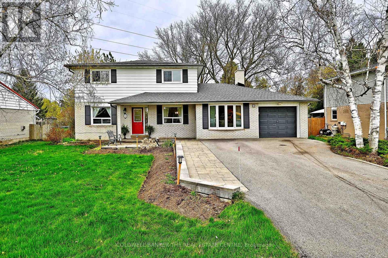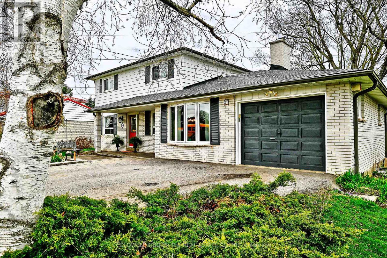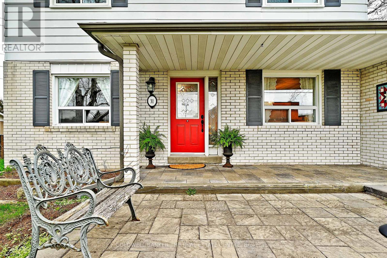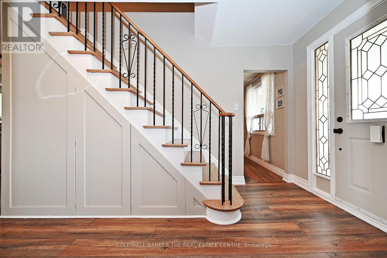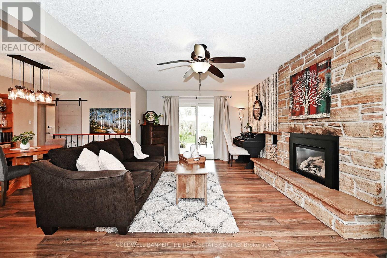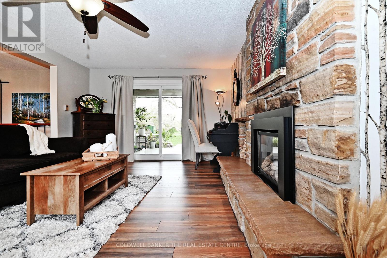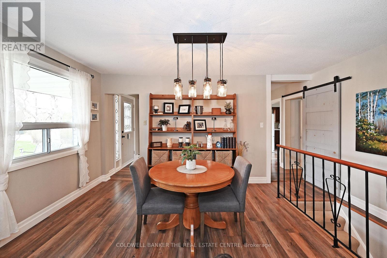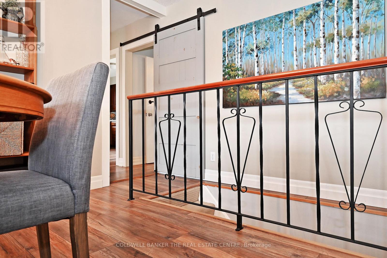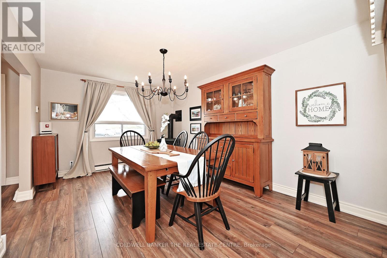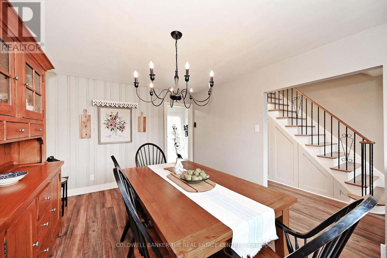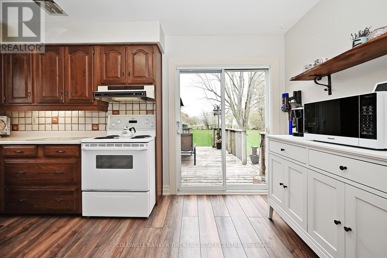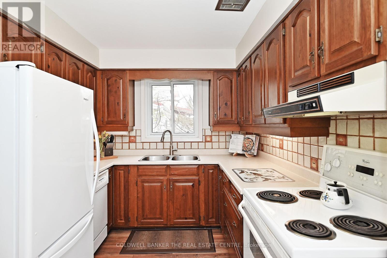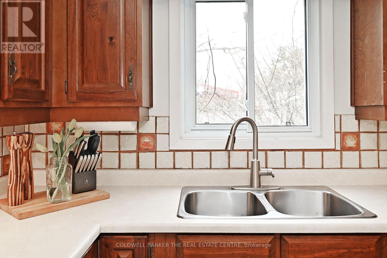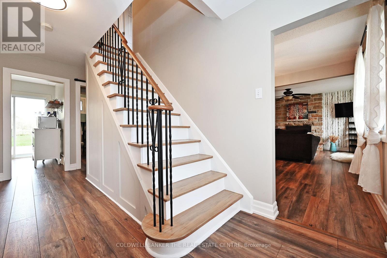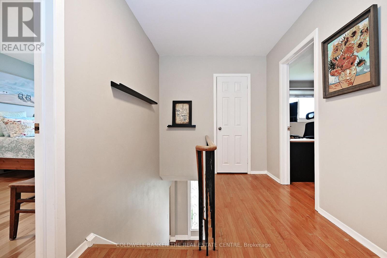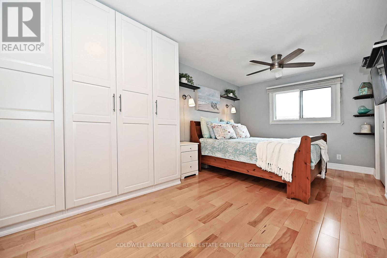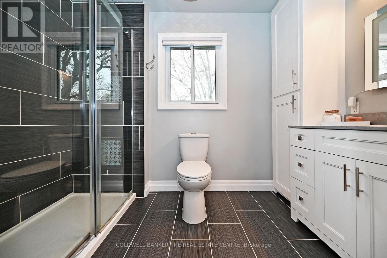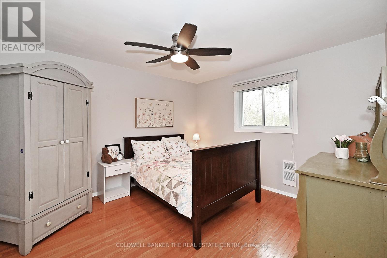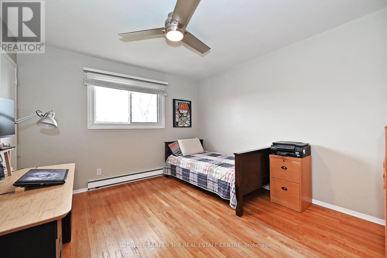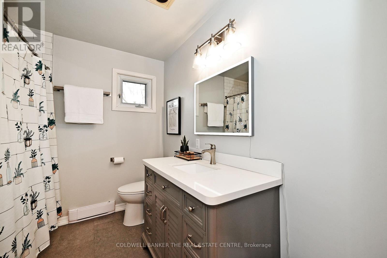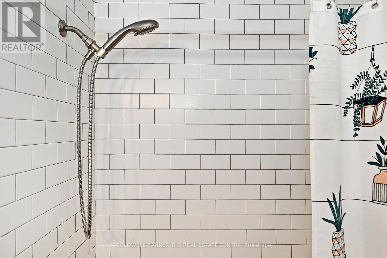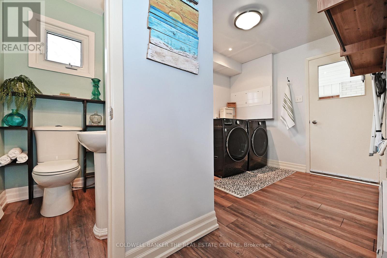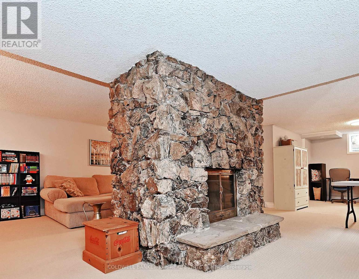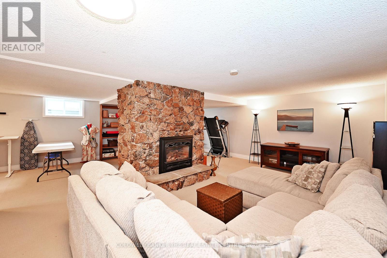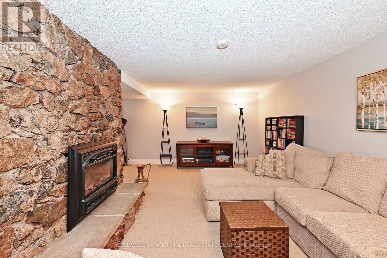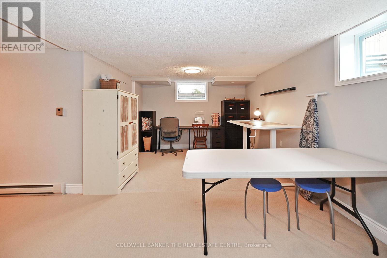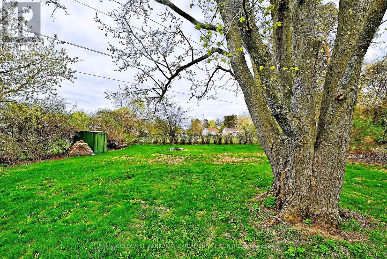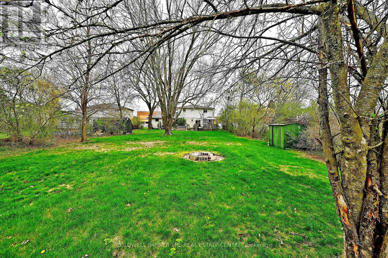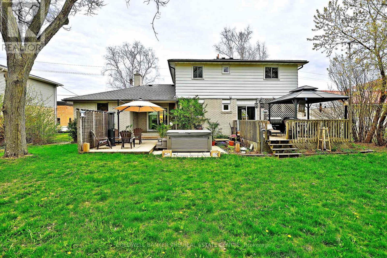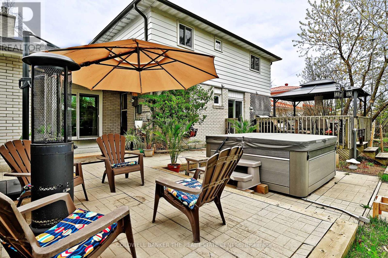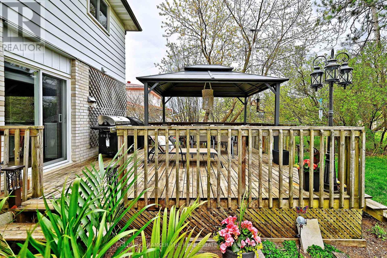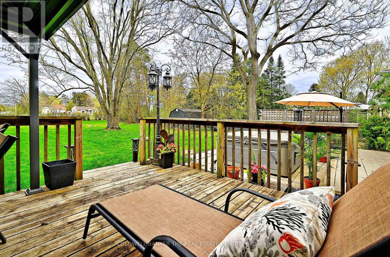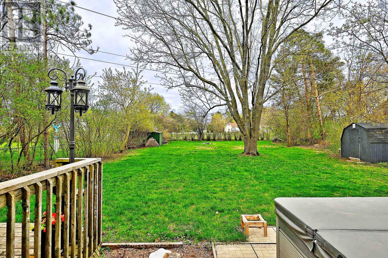31 Sunrise Street East Gwillimbury, Ontario L9N 1H5
$1,049,000
Charming 3-bedroom home in sought-after Holland Landing East Gwillimburys most established and welcoming community. Mr. and Mrs. Clean live here! This gem sparkles and is well maintained throughout. Amazing huge mature lot, which features a custom deck, spacious patio and is a tranquil setting to relax in your own personal hot tub, plus 2 garden sheds for storage. Enjoy the comfort and efficiency of two gas fire places and one gas stove. Additional highlights include up to six vehicle parking and a Tandem garage. Private dining room, kitchen has walkout to deck and the basement is finished and has a two-sided fireplace. Main floor laundry, above grade basement windows (id:35762)
Open House
This property has open houses!
1:00 pm
Ends at:3:00 pm
Property Details
| MLS® Number | N12132046 |
| Property Type | Single Family |
| Community Name | Holland Landing |
| ParkingSpaceTotal | 5 |
Building
| BathroomTotal | 3 |
| BedroomsAboveGround | 3 |
| BedroomsTotal | 3 |
| Amenities | Fireplace(s) |
| Appliances | Dishwasher, Garage Door Opener, Water Softener |
| BasementDevelopment | Finished |
| BasementType | N/a (finished) |
| ConstructionStyleAttachment | Detached |
| ExteriorFinish | Aluminum Siding, Brick |
| FireplacePresent | Yes |
| FireplaceTotal | 3 |
| FlooringType | Laminate, Hardwood |
| FoundationType | Block |
| HalfBathTotal | 1 |
| HeatingFuel | Natural Gas |
| HeatingType | Other |
| StoriesTotal | 2 |
| SizeInterior | 1500 - 2000 Sqft |
| Type | House |
| UtilityWater | Municipal Water |
Parking
| Attached Garage | |
| Garage |
Land
| Acreage | No |
| Sewer | Septic System |
| SizeDepth | 200 Ft |
| SizeFrontage | 75 Ft |
| SizeIrregular | 75 X 200 Ft |
| SizeTotalText | 75 X 200 Ft |
Rooms
| Level | Type | Length | Width | Dimensions |
|---|---|---|---|---|
| Lower Level | Recreational, Games Room | 6.79 m | 6.19 m | 6.79 m x 6.19 m |
| Main Level | Kitchen | 4.2041 m | 2.59 m | 4.2041 m x 2.59 m |
| Main Level | Living Room | 6.73 m | 3.41 m | 6.73 m x 3.41 m |
| Main Level | Den | 2.88 m | 3.6 m | 2.88 m x 3.6 m |
| Main Level | Dining Room | 4.82 m | 3.32 m | 4.82 m x 3.32 m |
| Main Level | Laundry Room | 4.08 m | 2.59 m | 4.08 m x 2.59 m |
| Upper Level | Primary Bedroom | 5.79 m | 2.91 m | 5.79 m x 2.91 m |
| Upper Level | Bedroom 2 | 3.46 m | 3.78 m | 3.46 m x 3.78 m |
| Upper Level | Bedroom 3 | 3.87 m | 3.46 m | 3.87 m x 3.46 m |
Interested?
Contact us for more information
Dave Starr
Salesperson
425 Davis Dr
Newmarket, Ontario L3Y 2P1

