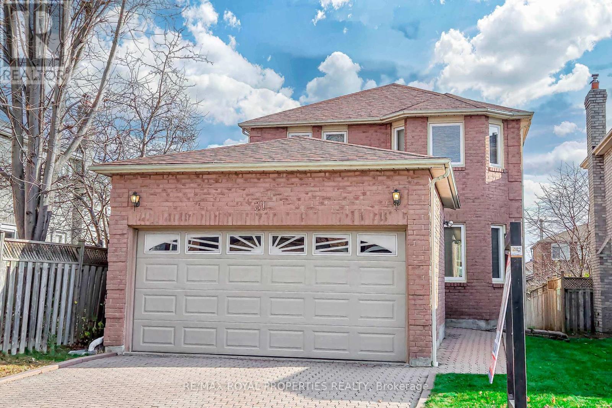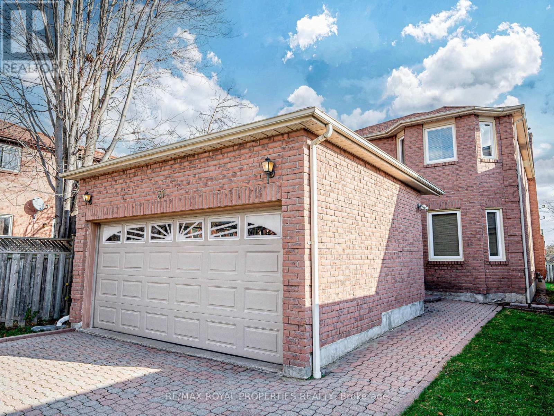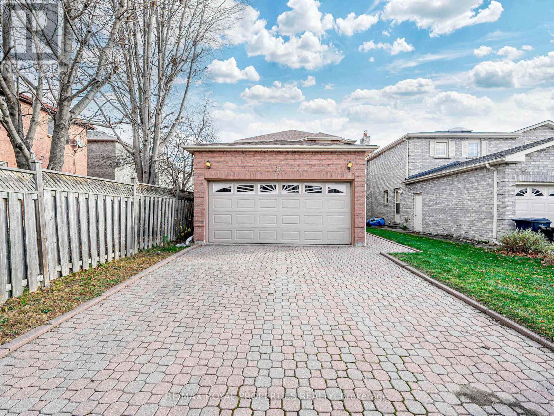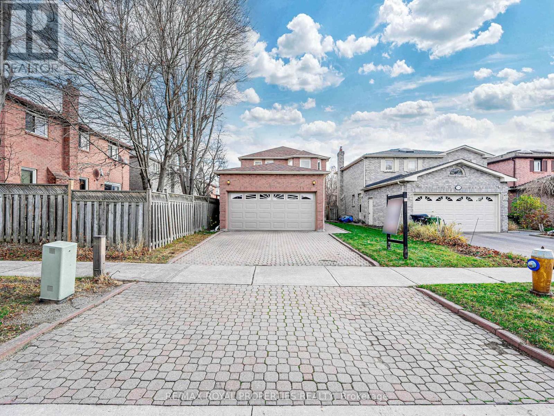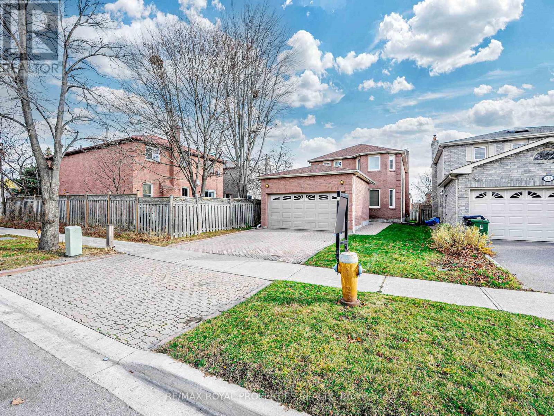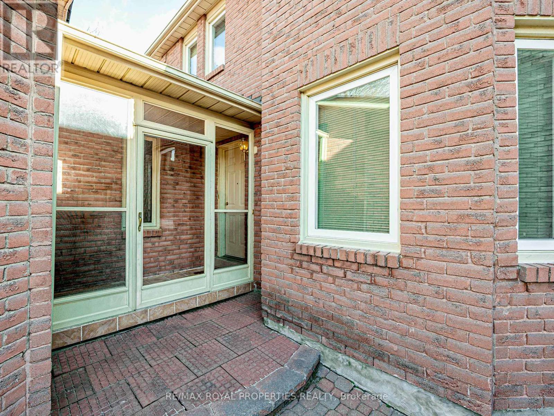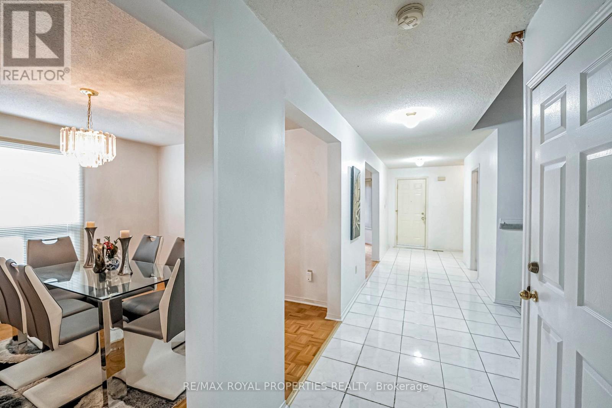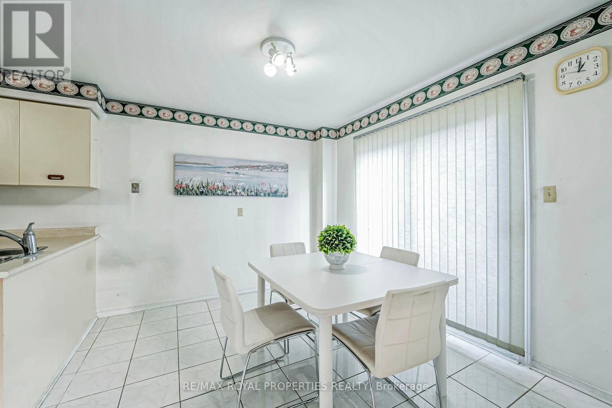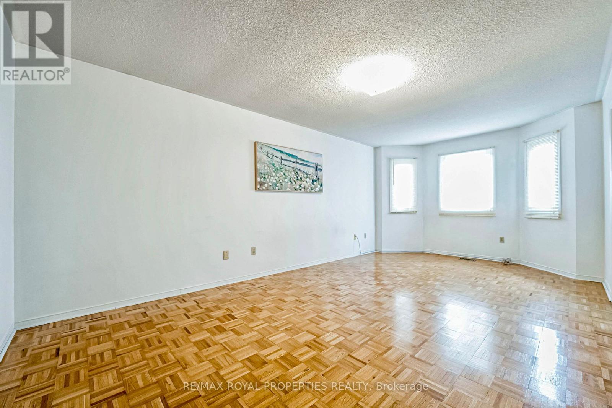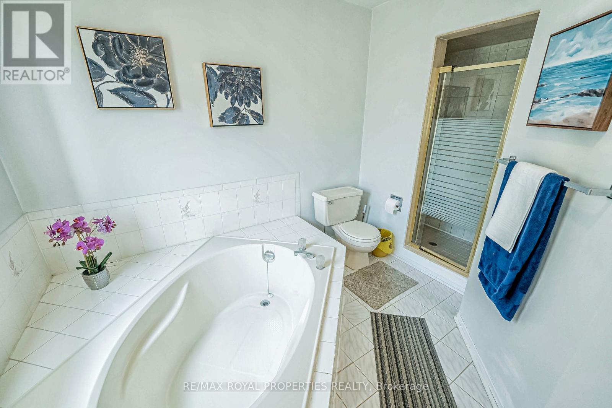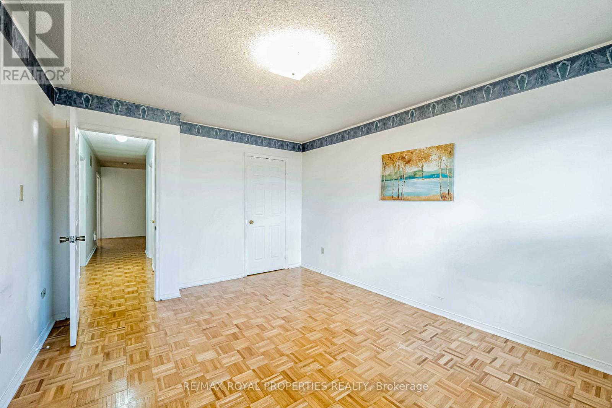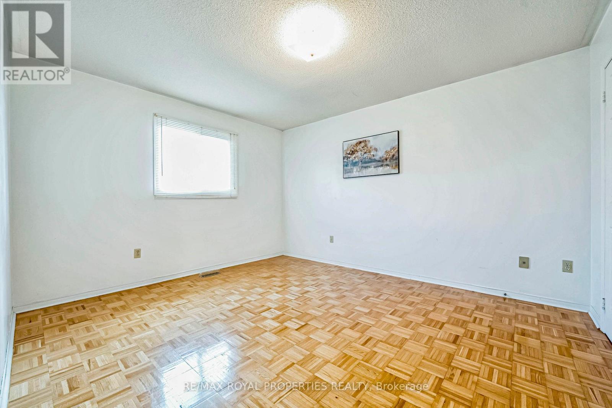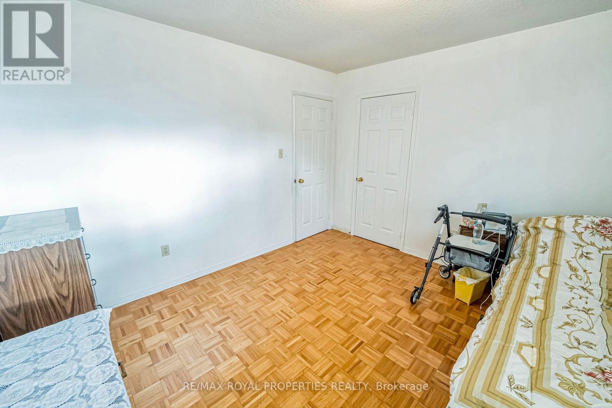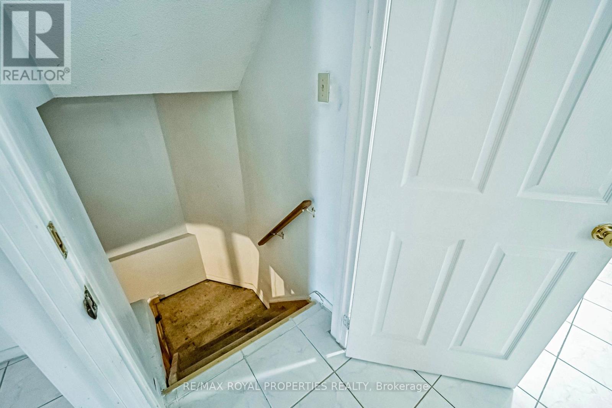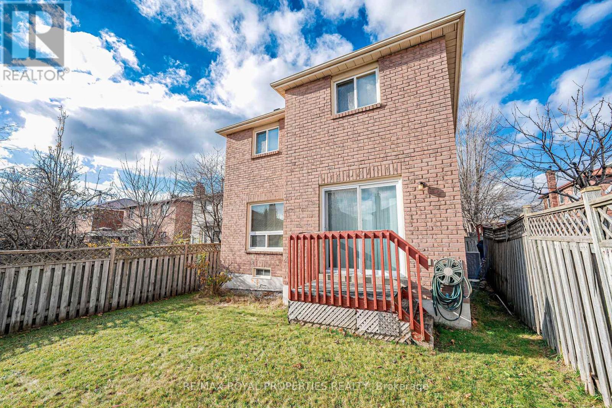31 Orleans Drive Toronto, Ontario M1C 4T1
$1,209,900
Welcome to Absolutely Speciose Bayviewwood builder all-brick detached home In High Demand Highland Creek Neighborhood! With 4 spacious bedrooms + 3 bathrooms. This home offers backyard access through the kitchen's sliding doors to a fully fenced backyard. Conveniently located just minutes from Highway 401, Near the University of Toronto Scarborough campus, PanAm International Sports Complex, and Centennial College Health and Wellness Campus, this property is also a short drive to GO train stations. Close to schools, parks, and public transit, the Toronto Zoo, Walmart, and More...!! Don't Miss Out!!! **EXTRAS** Fridges, Stoves, Washers, Dryers, All Window Coverings and All Electrical Light Fixtures. (id:35762)
Property Details
| MLS® Number | E11967543 |
| Property Type | Single Family |
| Community Name | Highland Creek |
| ParkingSpaceTotal | 5 |
Building
| BathroomTotal | 3 |
| BedroomsAboveGround | 4 |
| BedroomsTotal | 4 |
| Amenities | Fireplace(s) |
| Appliances | Water Heater, Dryer, Stove, Washer, Window Coverings, Refrigerator |
| BasementDevelopment | Unfinished |
| BasementType | N/a (unfinished) |
| ConstructionStyleAttachment | Detached |
| CoolingType | Central Air Conditioning |
| ExteriorFinish | Brick |
| FireplacePresent | Yes |
| FlooringType | Parquet, Ceramic |
| FoundationType | Block |
| HalfBathTotal | 1 |
| HeatingFuel | Natural Gas |
| HeatingType | Forced Air |
| StoriesTotal | 2 |
| SizeInterior | 2500 - 3000 Sqft |
| Type | House |
| UtilityWater | Municipal Water |
Parking
| Attached Garage |
Land
| Acreage | No |
| Sewer | Sanitary Sewer |
| SizeDepth | 150 Ft |
| SizeFrontage | 32 Ft ,1 In |
| SizeIrregular | 32.1 X 150 Ft |
| SizeTotalText | 32.1 X 150 Ft |
Rooms
| Level | Type | Length | Width | Dimensions |
|---|---|---|---|---|
| Second Level | Primary Bedroom | 6.95 m | 3.76 m | 6.95 m x 3.76 m |
| Second Level | Bedroom 2 | 4.75 m | 3.75 m | 4.75 m x 3.75 m |
| Second Level | Bedroom 3 | 4.65 m | 3.65 m | 4.65 m x 3.65 m |
| Second Level | Bedroom 4 | 4.95 m | 3.75 m | 4.95 m x 3.75 m |
| Main Level | Living Room | 5.62 m | 3.76 m | 5.62 m x 3.76 m |
| Main Level | Dining Room | 4.72 m | 3.62 m | 4.72 m x 3.62 m |
| Main Level | Kitchen | 6.28 m | 3.28 m | 6.28 m x 3.28 m |
| Main Level | Family Room | 5.95 m | 3.75 m | 5.95 m x 3.75 m |
| Main Level | Eating Area | 1.9 m | 3.75 m | 1.9 m x 3.75 m |
| Main Level | Laundry Room | 2.38 m | 1.99 m | 2.38 m x 1.99 m |
https://www.realtor.ca/real-estate/27902851/31-orleans-drive-toronto-highland-creek-highland-creek
Interested?
Contact us for more information
Kamali Shanmugalingam
Broker
19 - 7595 Markham Road
Markham, Ontario L3S 0B6

