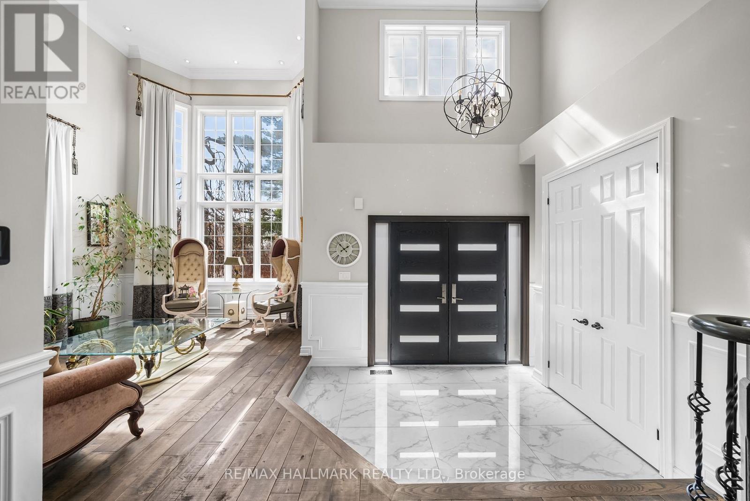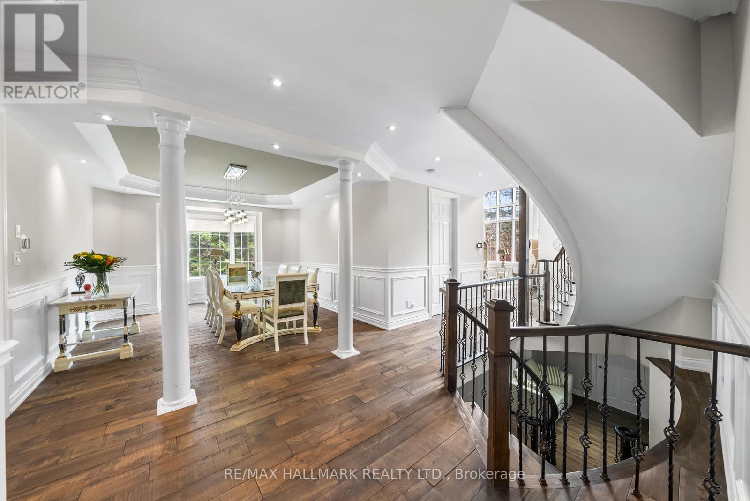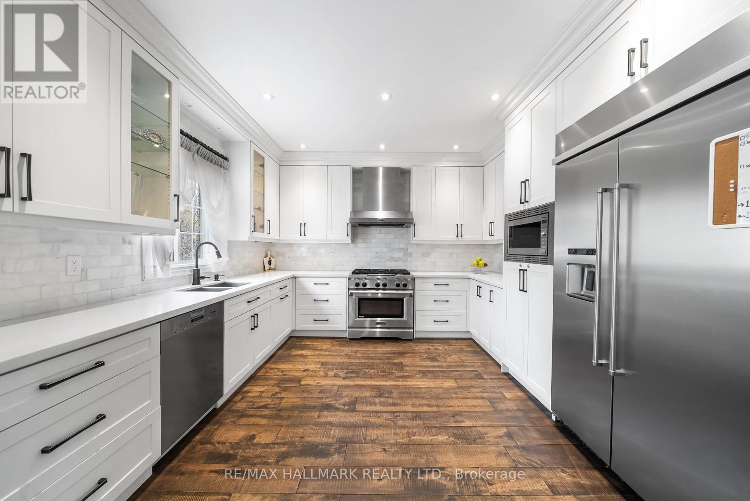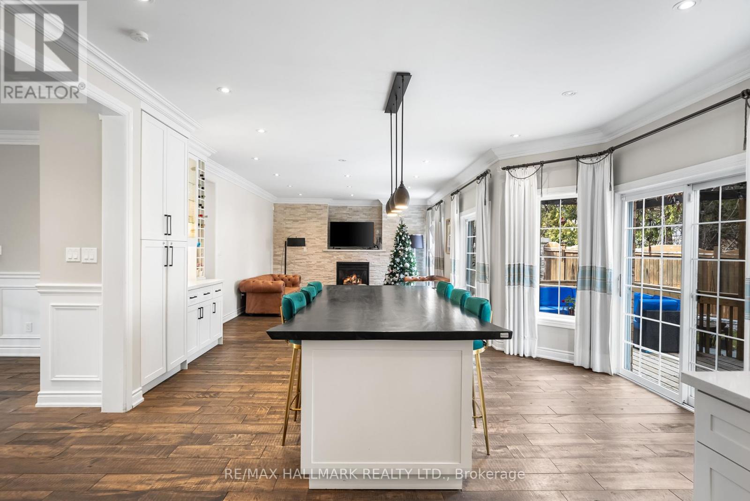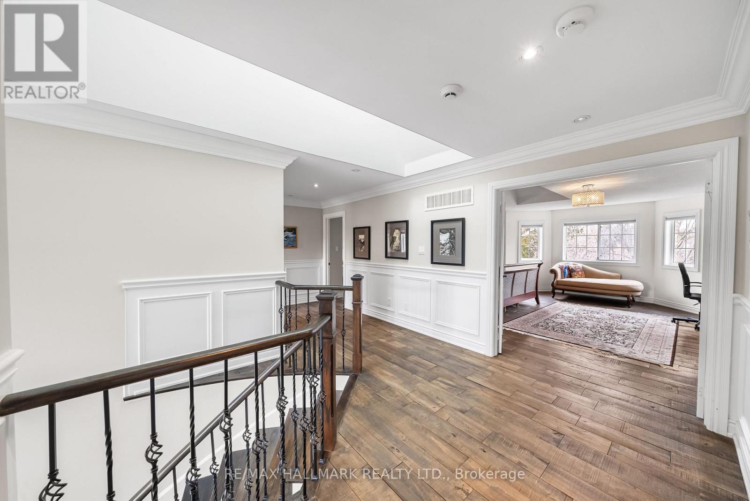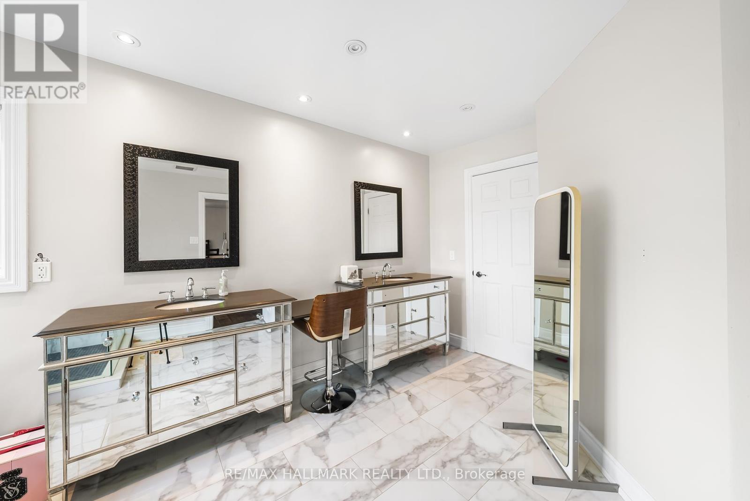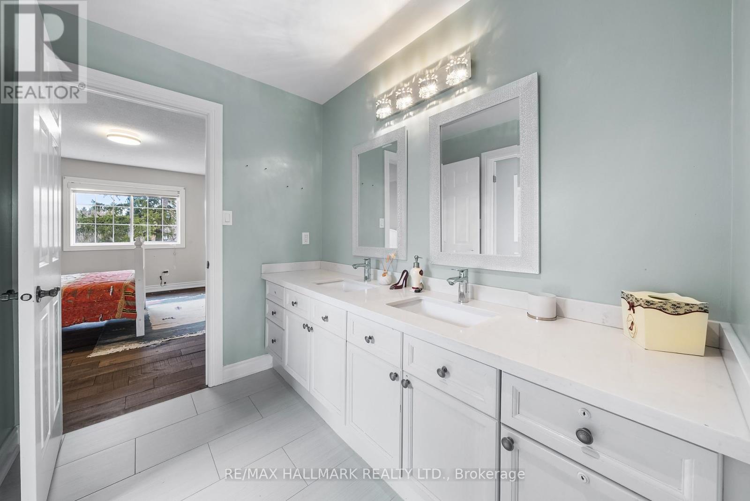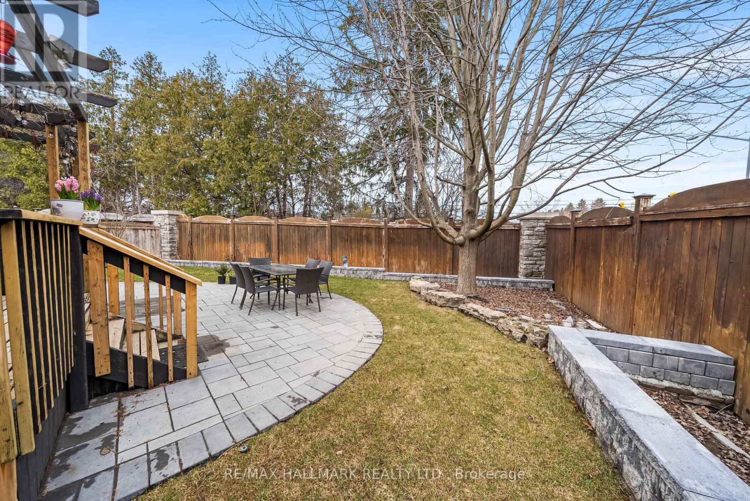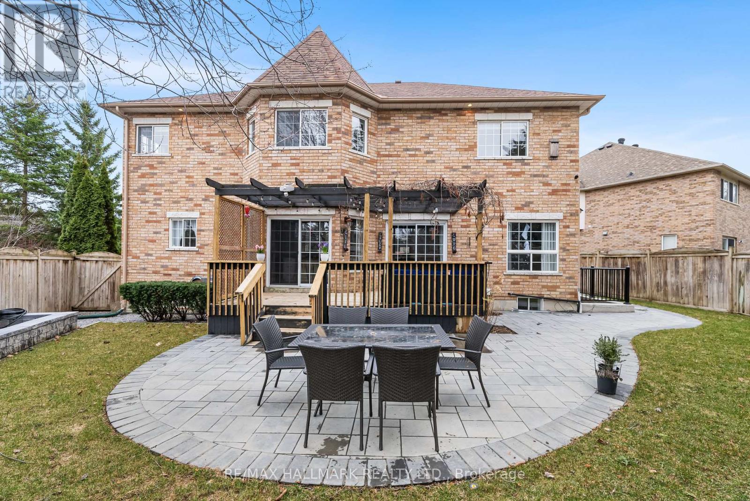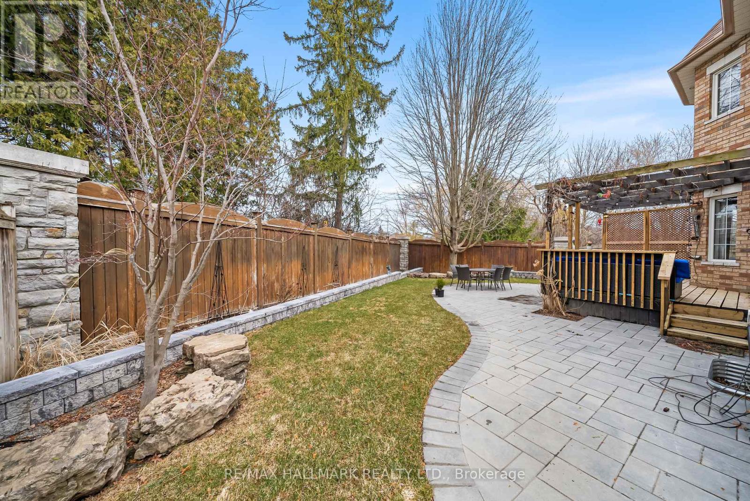31 Marinucci Court Richmond Hill, Ontario L4C 0M3
$6,500 Monthly
Tucked away on a quiet court and gracefully sitting onto edge of a private park, this beautifully redesigned home offers a rare blend of elegance, warmth, and tranquility. Surrounded by nature with a picture-like backdrop, it feels more like a private retreat than a typical suburban home.Step inside to discover a space where thoughtful craftsmanship meets inspired design. The custom kitchen is a chef's dream equipped with premium appliances, an oversized island, and a statement live-edge wood counter that adds both character and functionality. Its a space meant for gathering, cooking, and creating memories.The primary suite has been reimagined as a personal sanctuary, featuring a spa-like ensuite that invites relaxation after a long day. Every detail throughout the home speaks to quality, care, and timeless taste. Located in the prestigious Mill Pond area where charm, community, and convenience come together. (id:35762)
Property Details
| MLS® Number | N12100856 |
| Property Type | Single Family |
| Community Name | Mill Pond |
| ParkingSpaceTotal | 6 |
Building
| BathroomTotal | 5 |
| BedroomsAboveGround | 4 |
| BedroomsBelowGround | 1 |
| BedroomsTotal | 5 |
| Appliances | Garage Door Opener Remote(s), Water Heater |
| BasementFeatures | Separate Entrance |
| BasementType | N/a |
| ConstructionStyleAttachment | Detached |
| CoolingType | Central Air Conditioning |
| ExteriorFinish | Brick |
| FireplacePresent | Yes |
| FlooringType | Hardwood, Laminate |
| FoundationType | Concrete |
| HalfBathTotal | 1 |
| HeatingFuel | Natural Gas |
| HeatingType | Forced Air |
| StoriesTotal | 2 |
| SizeInterior | 3500 - 5000 Sqft |
| Type | House |
| UtilityWater | Municipal Water |
Parking
| Attached Garage | |
| Garage |
Land
| Acreage | No |
| Sewer | Sanitary Sewer |
| SizeDepth | 31.64 M |
| SizeFrontage | 13.34 M |
| SizeIrregular | 13.3 X 31.6 M ; Irregular As Per Survey |
| SizeTotalText | 13.3 X 31.6 M ; Irregular As Per Survey |
Rooms
| Level | Type | Length | Width | Dimensions |
|---|---|---|---|---|
| Second Level | Bedroom 4 | 5.46 m | 3.9 m | 5.46 m x 3.9 m |
| Second Level | Primary Bedroom | 5.75 m | 5.5 m | 5.75 m x 5.5 m |
| Second Level | Bedroom 2 | 4.63 m | 3.78 m | 4.63 m x 3.78 m |
| Second Level | Bedroom 3 | 4.55 m | 4.55 m | 4.55 m x 4.55 m |
| Basement | Exercise Room | 4.55 m | 3.33 m | 4.55 m x 3.33 m |
| Main Level | Living Room | 4.7 m | 3.98 m | 4.7 m x 3.98 m |
| Main Level | Dining Room | 4.85 m | 3.98 m | 4.85 m x 3.98 m |
| Main Level | Kitchen | 4.24 m | 3.9 m | 4.24 m x 3.9 m |
| Main Level | Eating Area | 4.85 m | 4.24 m | 4.85 m x 4.24 m |
| Main Level | Family Room | 5.15 m | 4.39 m | 5.15 m x 4.39 m |
https://www.realtor.ca/real-estate/28207958/31-marinucci-court-richmond-hill-mill-pond-mill-pond
Interested?
Contact us for more information
Shervin Zeinalian
Salesperson
685 Sheppard Ave E #401
Toronto, Ontario M2K 1B6




