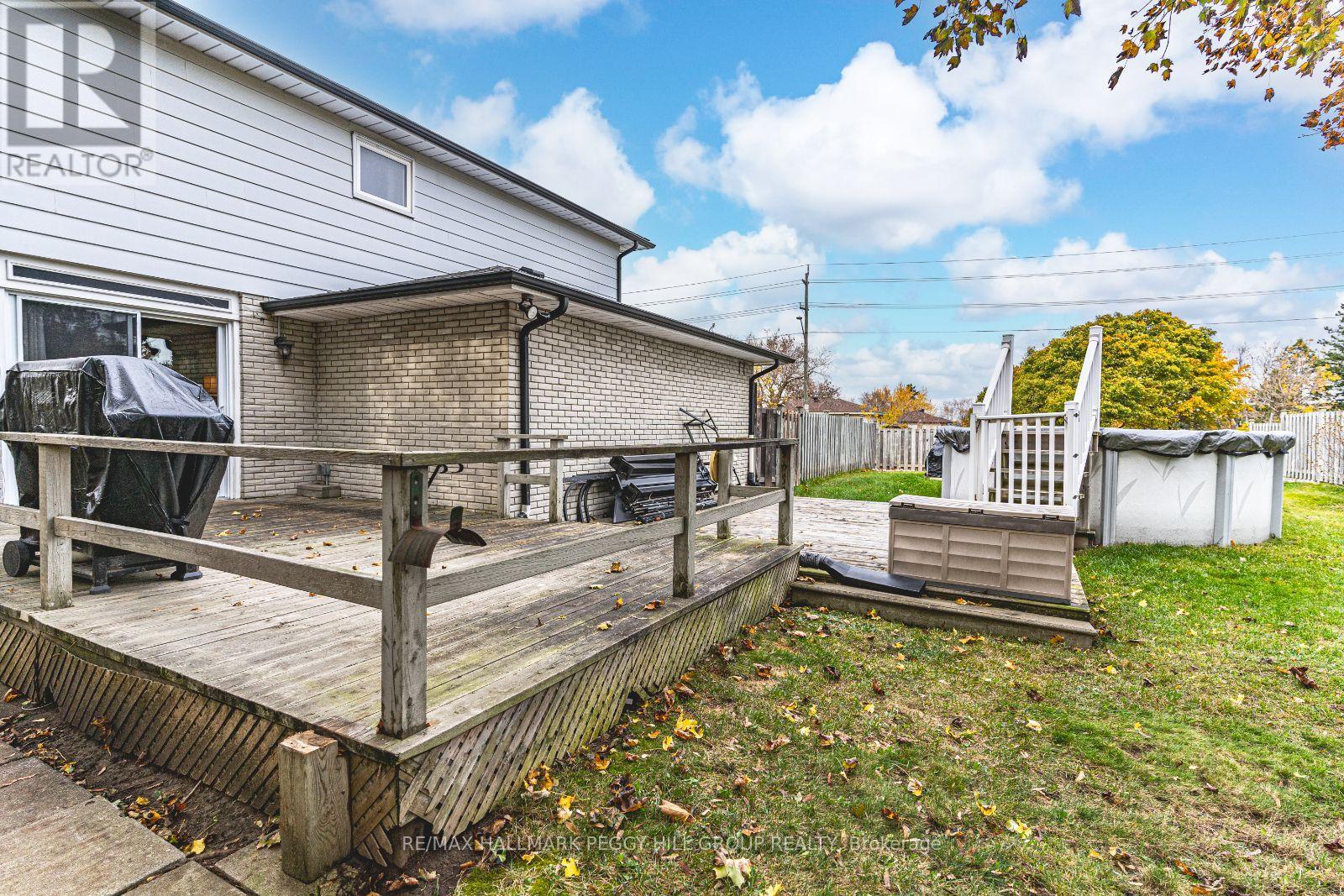31 Little Avenue Barrie, Ontario L4N 2Z4
$749,900
FULLY FINISHED FAMILY HOME IN A PRIME LOCATION! Welcome to this inviting side split home in Barries convenient Allandale neighbourhood! Set on a beautifully landscaped lot, this property boasts an expansive fenced yard, spacious deck, handy shed, meticulously kept with lush lawns and vibrant perennial gardens that add striking appeal. Just minutes from schools, Allandale Rec Centre, parks, shopping, and dining, plus convenient Highway 400 access, this location combines ease and accessibility for busy lifestyles. Inside, over 2,000 sq ft of well-designed living space offers three generously sized bedrooms and two bathrooms, each thoughtfully planned with large windows and ample closet space. The homes excellent flow between principal rooms creates an airy, open atmosphere, with easy-care ceramic tile and laminate flooring throughout. Entertaining is a pleasure in the bright lower-level family room featuring a cozy, newer gas fireplace and a convenient walkout to the yard, seamlessly blending indoor and outdoor living. Parking is a breeze, with an attached garage and room for up to four vehicles in the driveway. An upgraded furnace provides extra peace of mind, making this move-in-ready home a practical choice for comfort and convenience in the vibrant Allandale community! An ideal home in a fantastic location, dont let this one slip away! (id:35762)
Property Details
| MLS® Number | S12101279 |
| Property Type | Single Family |
| Community Name | Allandale Heights |
| AmenitiesNearBy | Park, Schools, Place Of Worship |
| CommunityFeatures | School Bus, Community Centre |
| ParkingSpaceTotal | 6 |
| PoolType | Above Ground Pool |
| Structure | Deck, Porch |
Building
| BathroomTotal | 3 |
| BedroomsAboveGround | 3 |
| BedroomsTotal | 3 |
| Age | 31 To 50 Years |
| Amenities | Fireplace(s) |
| Appliances | Water Heater, Dishwasher, Dryer, Garage Door Opener, Microwave, Stove, Washer, Window Coverings, Refrigerator |
| BasementDevelopment | Finished |
| BasementType | Full (finished) |
| ConstructionStyleAttachment | Detached |
| ConstructionStyleSplitLevel | Sidesplit |
| CoolingType | Central Air Conditioning |
| ExteriorFinish | Brick, Vinyl Siding |
| FireplacePresent | Yes |
| FoundationType | Poured Concrete |
| HalfBathTotal | 1 |
| HeatingFuel | Natural Gas |
| HeatingType | Forced Air |
| SizeInterior | 1500 - 2000 Sqft |
| Type | House |
| UtilityWater | Municipal Water |
Parking
| Attached Garage | |
| Garage |
Land
| Acreage | No |
| LandAmenities | Park, Schools, Place Of Worship |
| LandscapeFeatures | Landscaped |
| Sewer | Sanitary Sewer |
| SizeDepth | 109 Ft ,8 In |
| SizeFrontage | 58 Ft |
| SizeIrregular | 58 X 109.7 Ft |
| SizeTotalText | 58 X 109.7 Ft|under 1/2 Acre |
| ZoningDescription | R2 |
Rooms
| Level | Type | Length | Width | Dimensions |
|---|---|---|---|---|
| Second Level | Primary Bedroom | 5.33 m | 3.63 m | 5.33 m x 3.63 m |
| Second Level | Bedroom 2 | 2.87 m | 4.11 m | 2.87 m x 4.11 m |
| Second Level | Bedroom 3 | 3.12 m | 4.11 m | 3.12 m x 4.11 m |
| Basement | Recreational, Games Room | 5.51 m | 3.38 m | 5.51 m x 3.38 m |
| Main Level | Kitchen | 3.73 m | 2.54 m | 3.73 m x 2.54 m |
| Main Level | Eating Area | 1.96 m | 2.57 m | 1.96 m x 2.57 m |
| Main Level | Dining Room | 3.63 m | 3.15 m | 3.63 m x 3.15 m |
| Main Level | Living Room | 5.72 m | 3.51 m | 5.72 m x 3.51 m |
| Ground Level | Foyer | 2.82 m | 4.67 m | 2.82 m x 4.67 m |
| Ground Level | Family Room | 6.02 m | 3.51 m | 6.02 m x 3.51 m |
Utilities
| Cable | Available |
| Sewer | Installed |
Interested?
Contact us for more information
Peggy Hill
Broker
374 Huronia Road #101, 106415 & 106419
Barrie, Ontario L4N 8Y9
Abbey Mcintyre
Salesperson
374 Huronia Road #101, 106415 & 106419
Barrie, Ontario L4N 8Y9



























