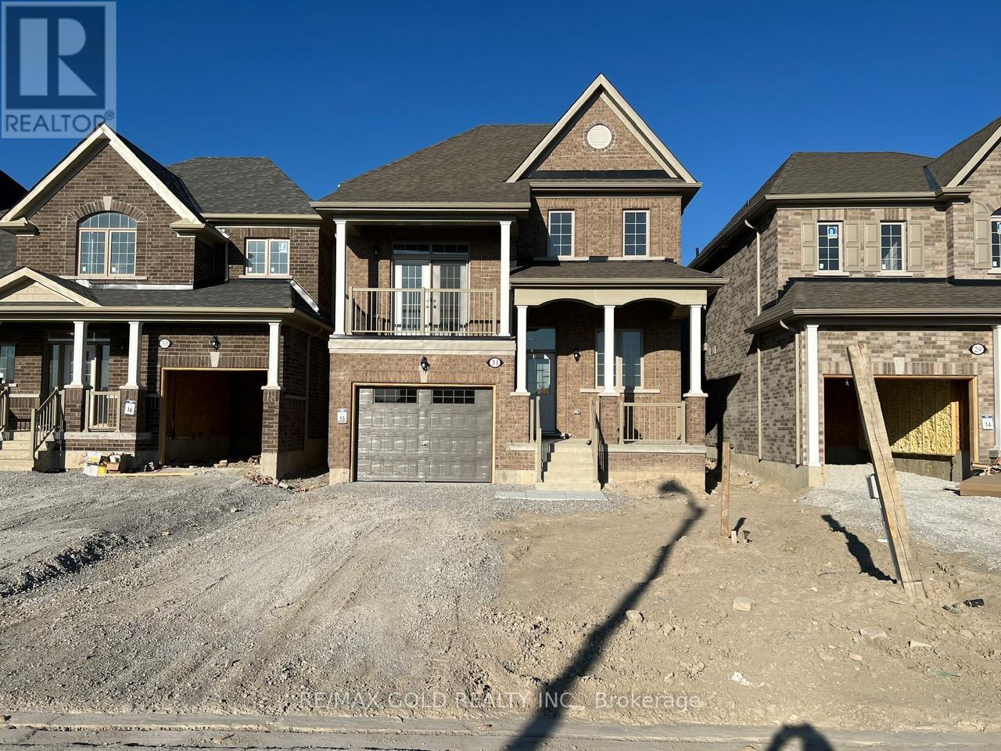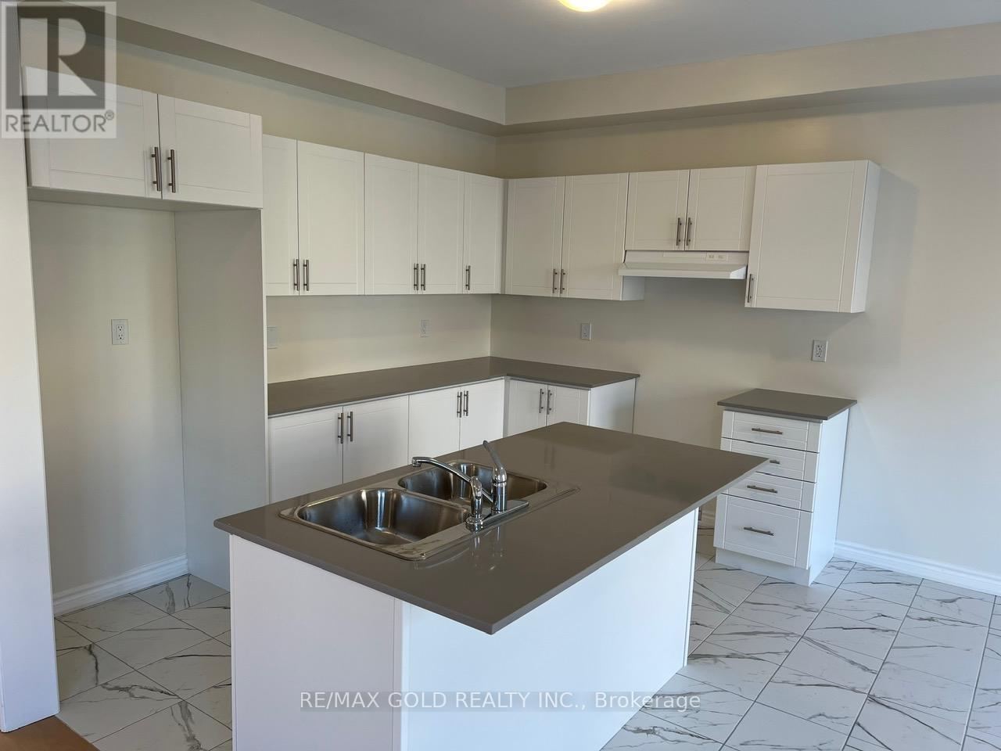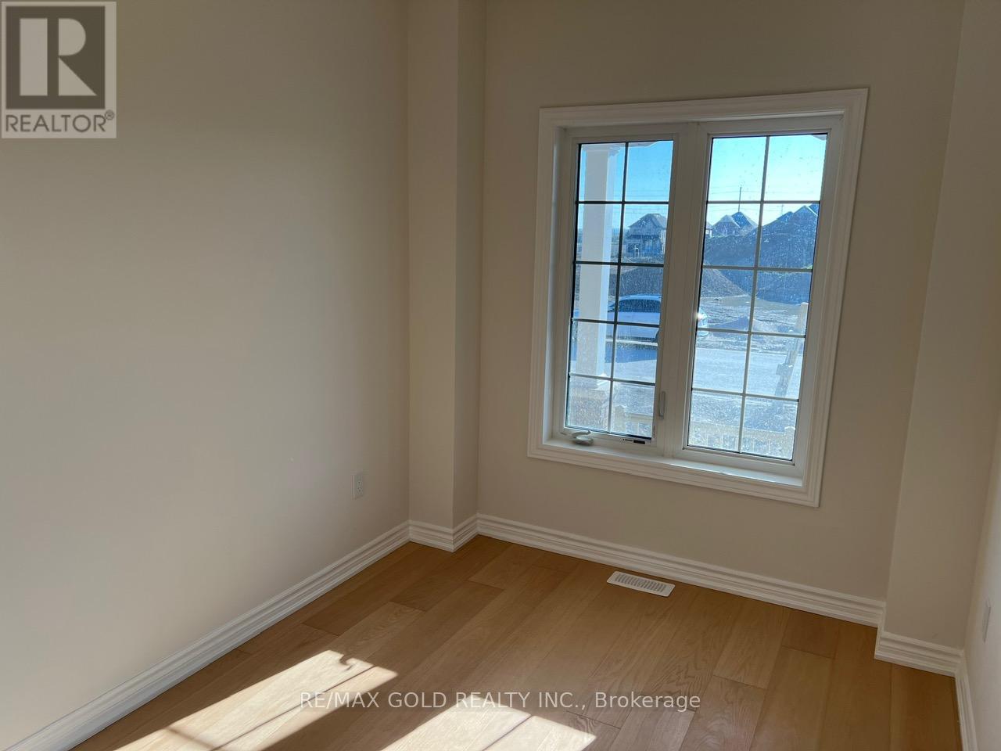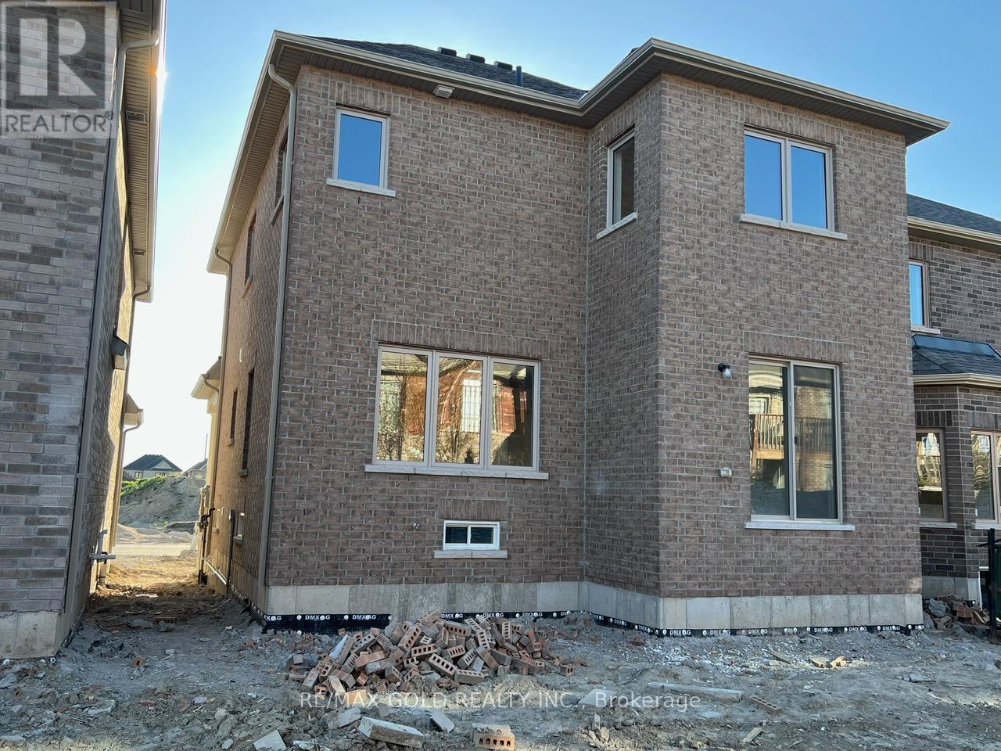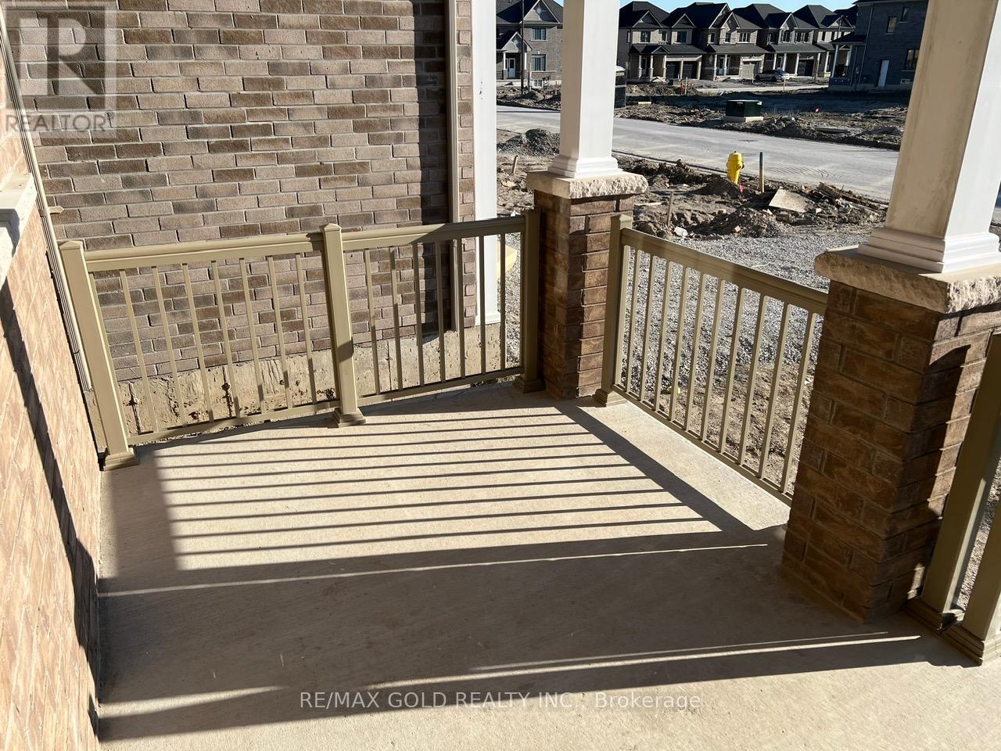31 Lawrence D. Pridham Avenue New Tecumseth, Ontario L9R 0X1
$2,800 Monthly
Welcome to this brand-new, never-lived-in 3-bedroom, 3-bathroom detached home nestled in the growing and peaceful community of Alliston. With over 2,000 sq. ft. of beautifully designed living space, this home combines comfort, function, and style perfect for families or professionals seeking space and serenity just outside the GTA. Step inside to a spacious open-concept main floor featuring 9-ft ceilings, rich hardwood flooring, and an abundance of natural light through oversized windows. Open concept leaving/great room leads to modern kitchen that is equipped with white cabinetry, granite countertops, stainless steel appliances, a center island (with breakfast bar), and a bright breakfast area that walks out to the backyard with deck ideal for summer BBQs and morning coffee. A Den/Study on the main floor offers great work from home space, study nook or play area. Huge Family room with 12-ftceilings, and a walk-out balcony overlooking park. The primary bedroom is a true retreat, complete with a walk-in closet and a spa-inspired ensuite featuring a soaker tub, standup shower, and sun-filled windows for a relaxing ambiance. Good sized two other Bedrooms with large closets & windows. Covered front porch offers great sitting space and home faces park ,offering great convenience for families with younger kids. Enjoy the homes prime location, just minutes from Walmart, the Honda Manufacturing Plant, Highway 400, Barrie, and only 40minutes to the GTA. You'll also be steps away from the Nottawasaga Resort & Golf Club, with parks, trails, and everyday amenities nearby. (id:35762)
Property Details
| MLS® Number | N12145641 |
| Property Type | Single Family |
| Community Name | Alliston |
| Features | Carpet Free, In Suite Laundry, Sump Pump |
| ParkingSpaceTotal | 3 |
Building
| BathroomTotal | 3 |
| BedroomsAboveGround | 3 |
| BedroomsBelowGround | 1 |
| BedroomsTotal | 4 |
| Appliances | Water Heater, Blinds, Dishwasher, Dryer, Stove, Washer, Refrigerator |
| BasementDevelopment | Unfinished |
| BasementType | N/a (unfinished) |
| ConstructionStyleAttachment | Detached |
| CoolingType | Central Air Conditioning |
| ExteriorFinish | Brick |
| FlooringType | Hardwood, Tile |
| HalfBathTotal | 1 |
| HeatingFuel | Natural Gas |
| HeatingType | Forced Air |
| StoriesTotal | 2 |
| SizeInterior | 2000 - 2500 Sqft |
| Type | House |
| UtilityWater | Municipal Water |
Parking
| Attached Garage | |
| Garage |
Land
| Acreage | No |
| Sewer | Sanitary Sewer |
Rooms
| Level | Type | Length | Width | Dimensions |
|---|---|---|---|---|
| Second Level | Primary Bedroom | 3.51 m | 4.02 m | 3.51 m x 4.02 m |
| Second Level | Bedroom 2 | 4 m | 2.74 m | 4 m x 2.74 m |
| Second Level | Bedroom 3 | 2.96 m | 3.23 m | 2.96 m x 3.23 m |
| Main Level | Great Room | 3.69 m | 4.27 m | 3.69 m x 4.27 m |
| Main Level | Family Room | 3.48 m | 4.63 m | 3.48 m x 4.63 m |
| Main Level | Den | 2.44 m | 3.05 m | 2.44 m x 3.05 m |
| Main Level | Kitchen | 3.51 m | 3.62 m | 3.51 m x 3.62 m |
| Main Level | Eating Area | 3.51 m | 3.05 m | 3.51 m x 3.05 m |
Interested?
Contact us for more information
Saurabh Verma
Salesperson
2720 North Park Drive #201
Brampton, Ontario L6S 0E9

