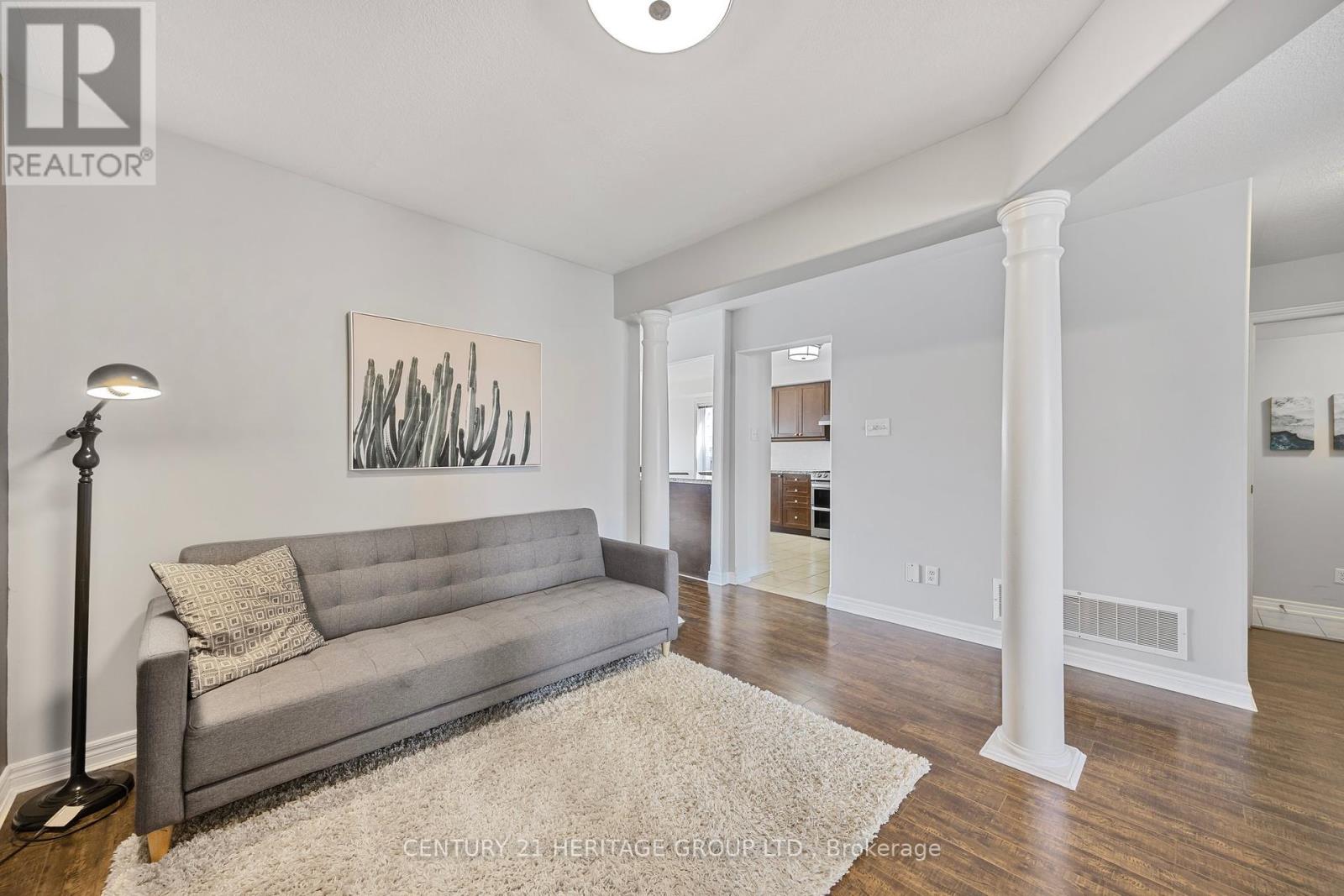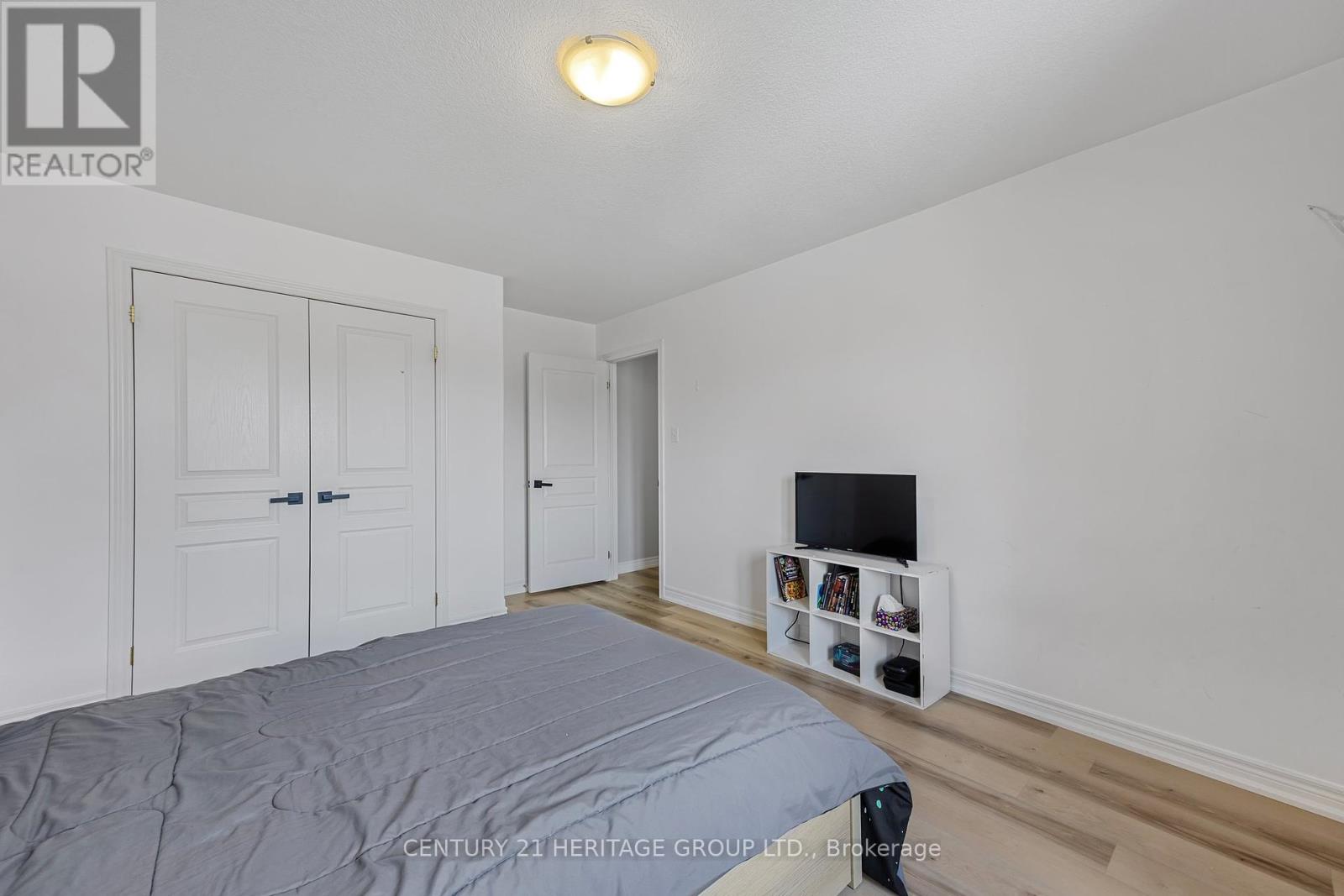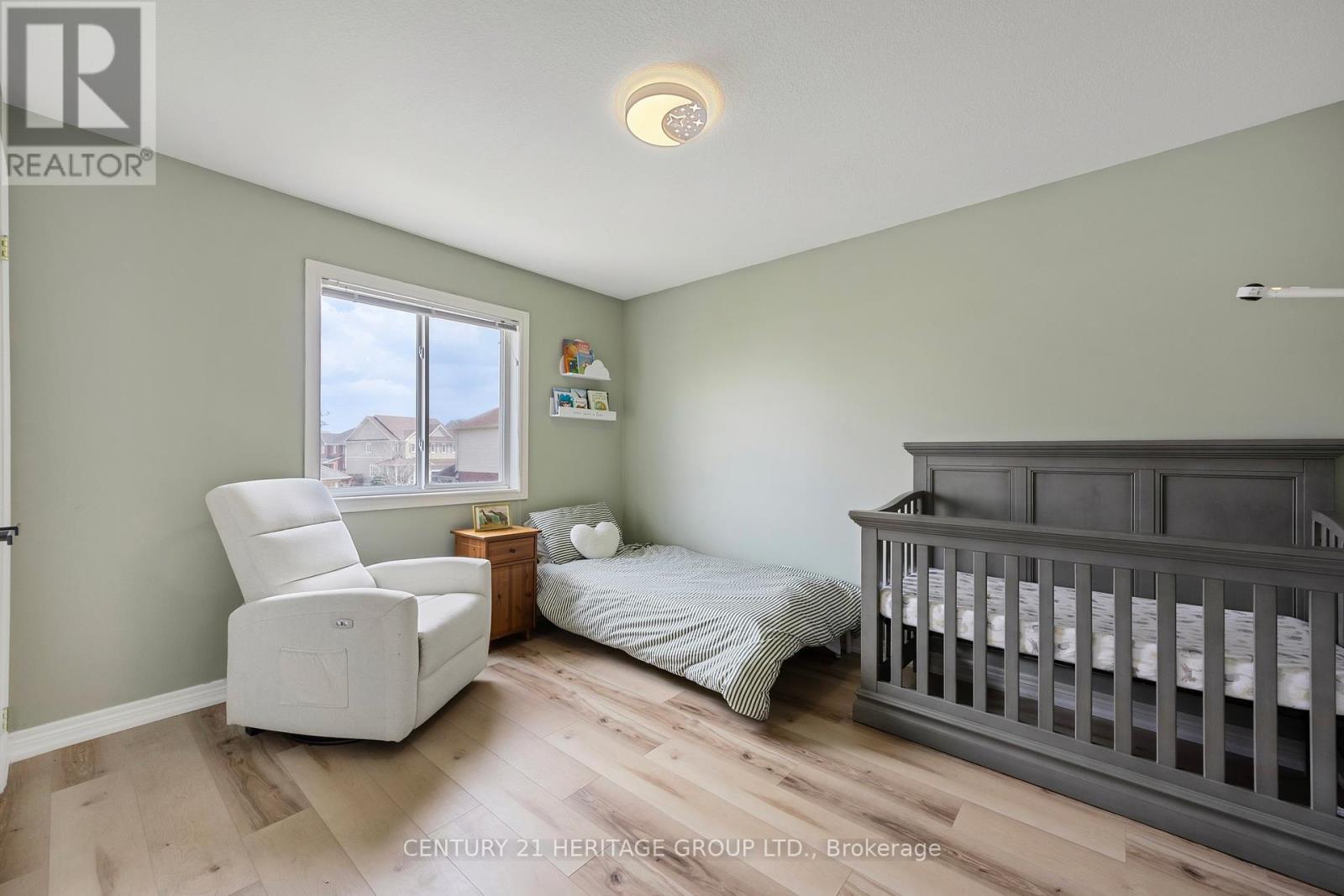31 Knight Street New Tecumseth, Ontario L9R 0B1
$879,800
Welcome Home! Bright 4 bedroom, 3 bathroom detached home in Alliston. This beautiful home features an open concept layout with a formal dining room, living area with large windows, engineered hardwood floors, pot lights & a fireplace. Kitchen features granite countertops, pantry, newer appliances (2023) & W/O to fully fenced backyard with a gazebo & hot tub (as is), great for entertaining! Generous sized bedrooms. The spacious primary bedroom features a W/I closet and 4pc ensuite. Convenient upstairs laundry. Large, Unspoiled Basement Awaits Your Finishing Touches. Walking Distance To Parks & Amenities. (id:35762)
Open House
This property has open houses!
2:00 pm
Ends at:4:00 pm
2:00 pm
Ends at:4:00 pm
Property Details
| MLS® Number | N12119712 |
| Property Type | Single Family |
| Community Name | Alliston |
| AmenitiesNearBy | Park, Schools, Place Of Worship, Hospital |
| Features | Gazebo |
| ParkingSpaceTotal | 4 |
Building
| BathroomTotal | 3 |
| BedroomsAboveGround | 4 |
| BedroomsTotal | 4 |
| Age | 16 To 30 Years |
| Appliances | Hot Tub, Dishwasher, Dryer, Garage Door Opener, Stove, Washer, Window Coverings, Refrigerator |
| BasementDevelopment | Unfinished |
| BasementType | N/a (unfinished) |
| ConstructionStyleAttachment | Detached |
| CoolingType | Central Air Conditioning |
| ExteriorFinish | Brick, Vinyl Siding |
| FireplacePresent | Yes |
| FlooringType | Hardwood, Ceramic, Vinyl |
| FoundationType | Poured Concrete |
| HalfBathTotal | 1 |
| HeatingFuel | Natural Gas |
| HeatingType | Forced Air |
| StoriesTotal | 2 |
| SizeInterior | 2000 - 2500 Sqft |
| Type | House |
| UtilityWater | Municipal Water |
Parking
| Garage |
Land
| Acreage | No |
| FenceType | Fenced Yard |
| LandAmenities | Park, Schools, Place Of Worship, Hospital |
| Sewer | Sanitary Sewer |
| SizeDepth | 108 Ft ,3 In |
| SizeFrontage | 32 Ft |
| SizeIrregular | 32 X 108.3 Ft |
| SizeTotalText | 32 X 108.3 Ft |
Rooms
| Level | Type | Length | Width | Dimensions |
|---|---|---|---|---|
| Main Level | Dining Room | 3.75 m | 2.65 m | 3.75 m x 2.65 m |
| Main Level | Kitchen | 4.18 m | 3.45 m | 4.18 m x 3.45 m |
| Main Level | Eating Area | 3.46 m | 3.33 m | 3.46 m x 3.33 m |
| Main Level | Living Room | 5.81 m | 3.82 m | 5.81 m x 3.82 m |
| Upper Level | Primary Bedroom | 5.21 m | 3.55 m | 5.21 m x 3.55 m |
| Upper Level | Bedroom 2 | 5.09 m | 4.11 m | 5.09 m x 4.11 m |
| Upper Level | Bedroom 3 | 5.44 m | 4.33 m | 5.44 m x 4.33 m |
| Upper Level | Bedroom 4 | 3.85 m | 3.15 m | 3.85 m x 3.15 m |
https://www.realtor.ca/real-estate/28250171/31-knight-street-new-tecumseth-alliston-alliston
Interested?
Contact us for more information
Louise Batista
Salesperson
49 Holland St W Box 1201
Bradford, Ontario L3Z 2B6
Vanessa Salmon
Salesperson
49 Holland St W Box 1201
Bradford, Ontario L3Z 2B6










































