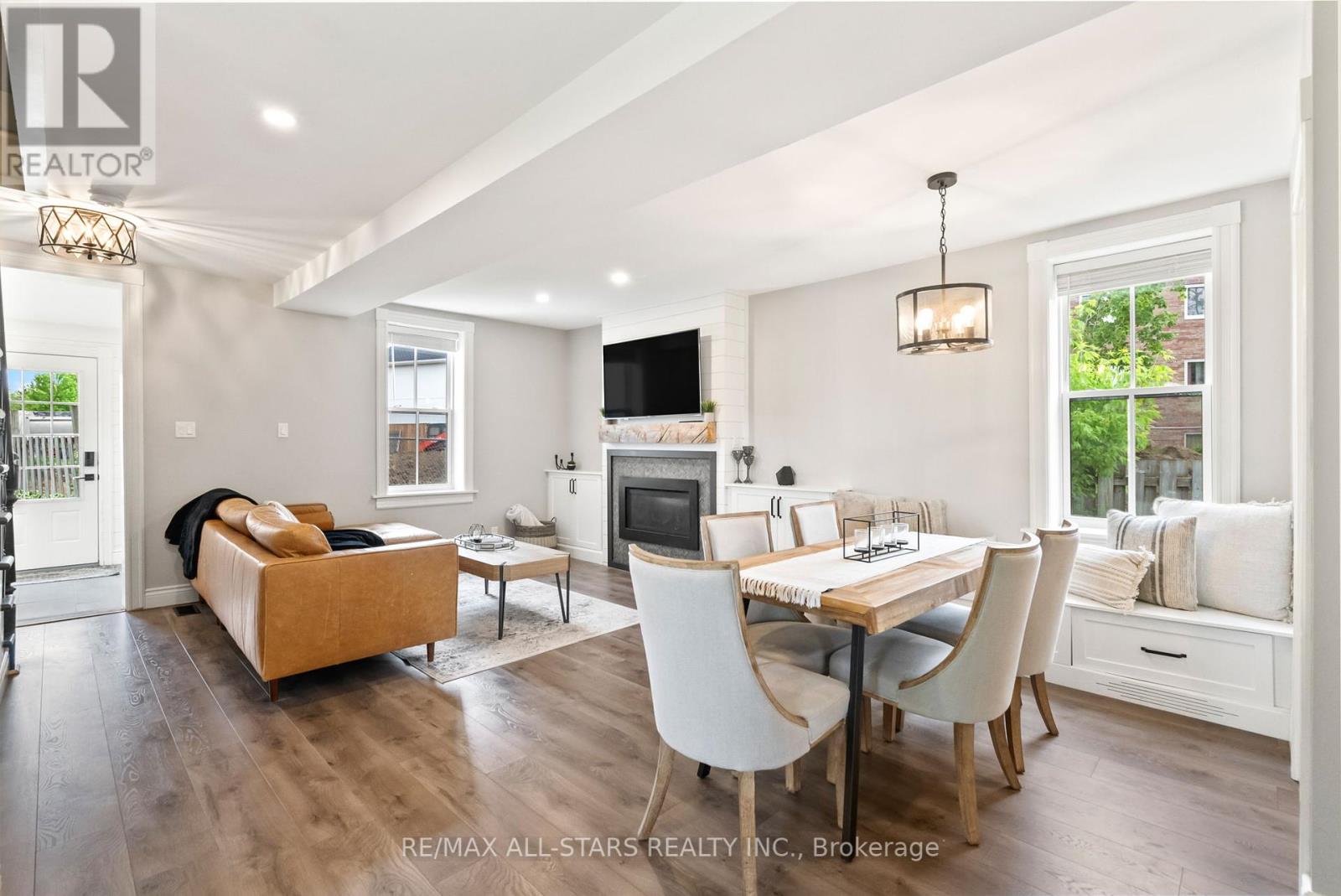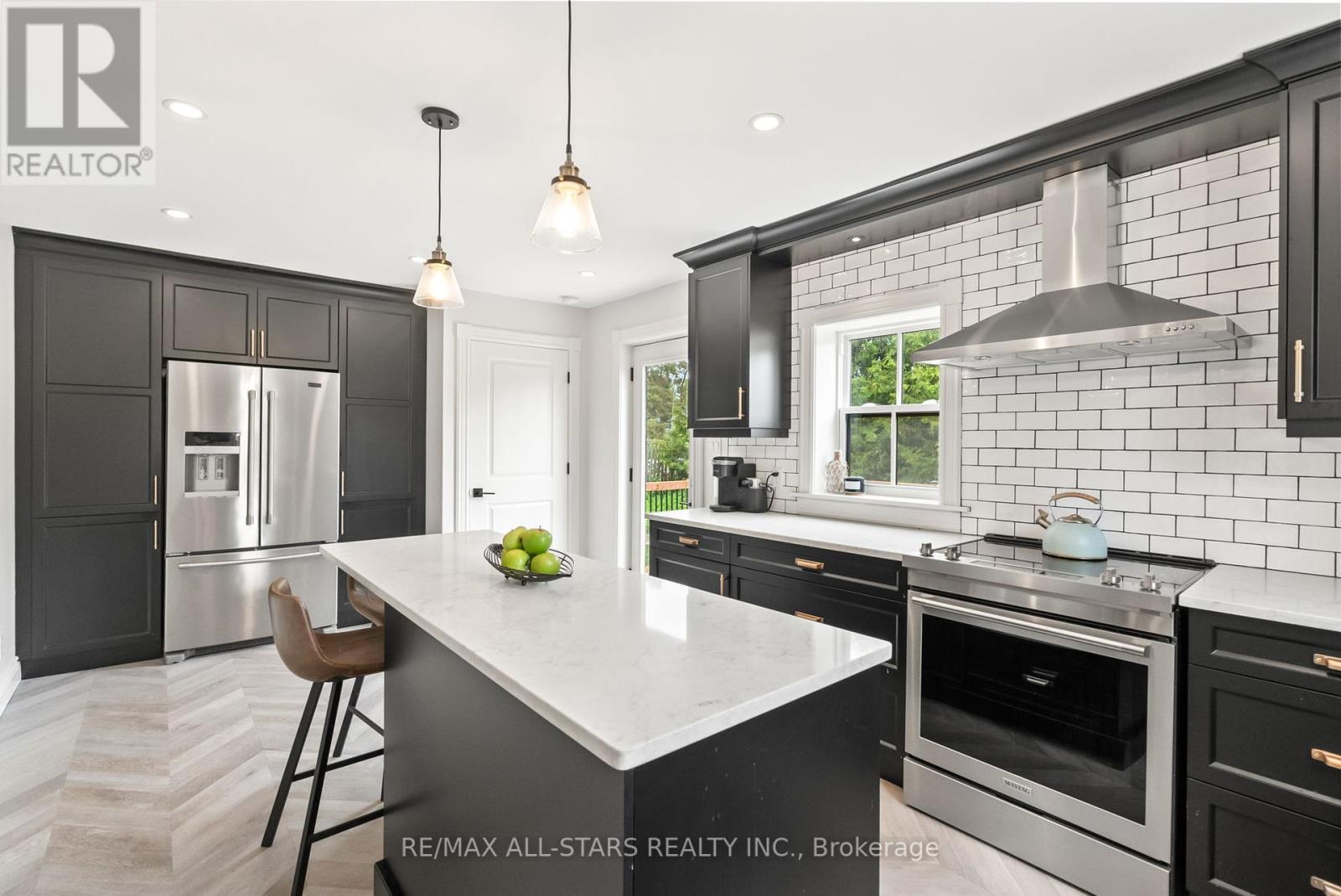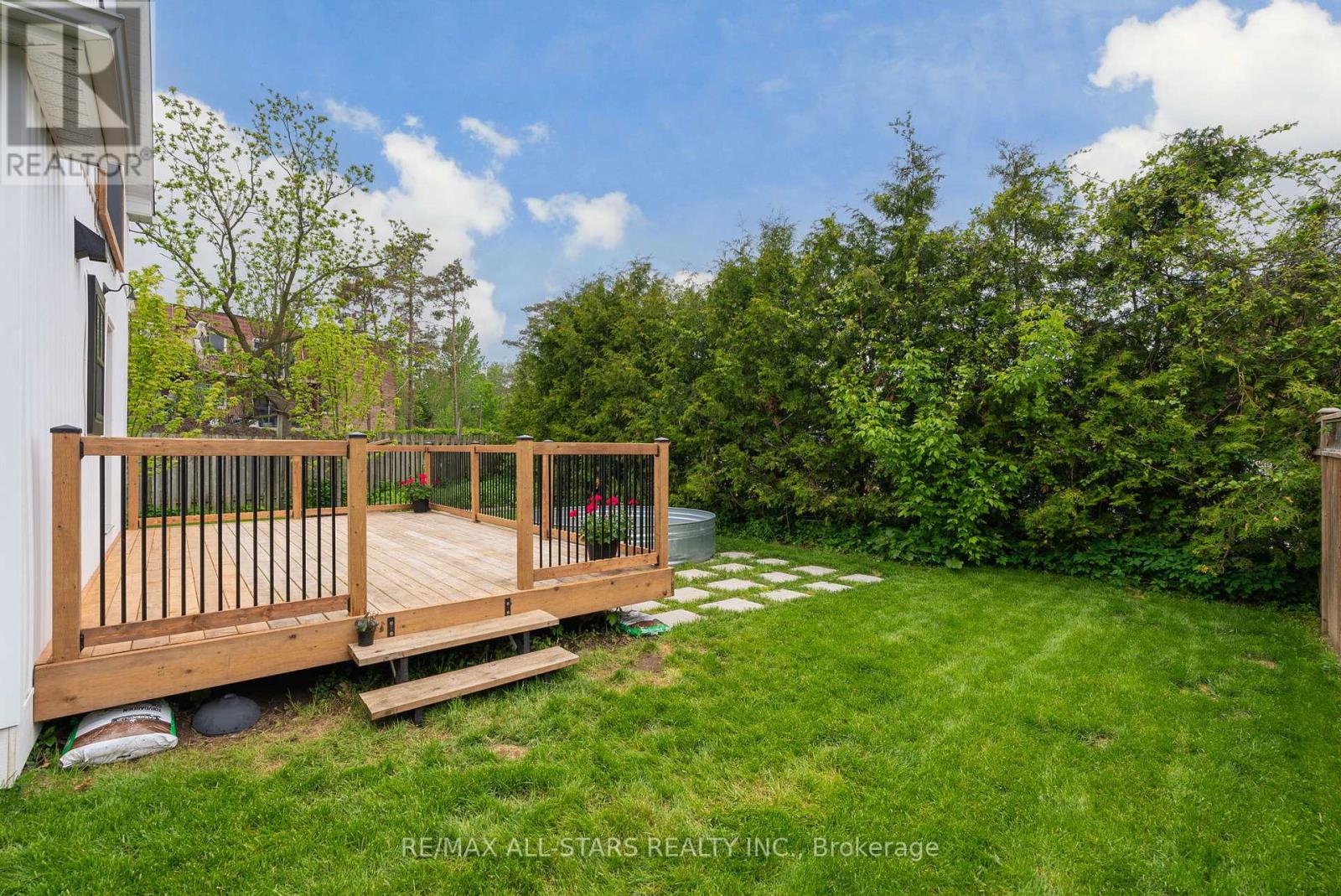31 King Street W Uxbridge, Ontario L9P 1E6
$899,999
This beautifully maintained 1 1/2 - storey detached home offering 3 bedrooms and 3 bathrooms is the perfect choice for first-time buyers, investors, or entrepreneurs looking for a unique property in the heart of Uxbridge. With a C3 commercial design, this home doesn't just offer a warm and stylish living space, it also unlocks endless potential for a home-based business or income-generating venture. Step inside to discover a thoughtfully renovated interior that blends modern updates with timeless character. A freshly updated mudroom offers a practical and stylish transition space, keeping the home tidy while adding extra storage and organization. The cozy living space is anchored by a stunning fireplace, perfectly framed by a shiplap accent wall that adds a touch of farmhouse chic. This warm and inviting area is ideal for relaxing evenings or entertaining guests in style. The newly renovated kitchen boasts contemporary finishes, upgraded cabinetry, and quality appliances ready for you to cook, entertain, and enjoy. One of the standout features of the home is the gorgeous front porch, perfect for morning coffee or unwinding after a long day. Its charming curb appeal adds character and creates an inviting welcome for both the homeowner and guests. What sets this property apart is its commercial zoning, allowing for a wide range of potential uses. Whether you're looking to run a professional office, boutique, studio, or simply hold onto a valuable piece of mixed-use real estate, the opportunities here are vast. This home is situated in a prime location, providing a peaceful retreat while still being close enough to the heart of Uxbridge to enjoy its vibrant community. Uxbridge is known for its friendly atmosphere, excellent schools, and beautiful surroundings, making it the perfect place to raise a family or settle down for those who appreciate the balance of suburban tranquillity and proximity to city amenities. (id:35762)
Property Details
| MLS® Number | N12185229 |
| Property Type | Single Family |
| Community Name | Uxbridge |
| AmenitiesNearBy | Hospital, Public Transit |
| Features | Irregular Lot Size |
| ParkingSpaceTotal | 4 |
| Structure | Deck, Porch, Shed |
| ViewType | View |
Building
| BathroomTotal | 3 |
| BedroomsAboveGround | 3 |
| BedroomsTotal | 3 |
| Amenities | Fireplace(s) |
| Appliances | Oven - Built-in, All, Dishwasher, Dryer, Oven, Range, Washer, Window Coverings, Refrigerator |
| BasementType | Partial |
| ConstructionStyleAttachment | Detached |
| CoolingType | Central Air Conditioning |
| ExteriorFinish | Aluminum Siding, Wood |
| FireplacePresent | Yes |
| FlooringType | Laminate, Carpeted |
| FoundationType | Poured Concrete |
| HalfBathTotal | 2 |
| HeatingFuel | Natural Gas |
| HeatingType | Forced Air |
| StoriesTotal | 2 |
| SizeInterior | 1100 - 1500 Sqft |
| Type | House |
| UtilityWater | Municipal Water |
Parking
| No Garage |
Land
| Acreage | No |
| FenceType | Fully Fenced, Fenced Yard |
| LandAmenities | Hospital, Public Transit |
| LandscapeFeatures | Landscaped |
| Sewer | Sanitary Sewer |
| SizeDepth | 109 Ft ,2 In |
| SizeFrontage | 16 Ft ,10 In |
| SizeIrregular | 16.9 X 109.2 Ft |
| SizeTotalText | 16.9 X 109.2 Ft |
Rooms
| Level | Type | Length | Width | Dimensions |
|---|---|---|---|---|
| Main Level | Mud Room | 2.75 m | 2.29 m | 2.75 m x 2.29 m |
| Main Level | Family Room | 5.1 m | 3.5 m | 5.1 m x 3.5 m |
| Main Level | Kitchen | 6.01 m | 3.38 m | 6.01 m x 3.38 m |
| Main Level | Dining Room | 5.1 m | 3.43 m | 5.1 m x 3.43 m |
| Upper Level | Primary Bedroom | 4.62 m | 3.34 m | 4.62 m x 3.34 m |
| Upper Level | Bedroom 2 | 2.33 m | 3.51 m | 2.33 m x 3.51 m |
| Upper Level | Bedroom 3 | 2.96 m | 3.34 m | 2.96 m x 3.34 m |
Utilities
| Cable | Available |
| Electricity | Installed |
| Sewer | Installed |
https://www.realtor.ca/real-estate/28392894/31-king-street-w-uxbridge-uxbridge
Interested?
Contact us for more information
Cindy Wood
Broker
47 Brock Street West
Uxbridge, Ontario L9P 1N5
Ashley Archambault
Salesperson
47 Brock Street West
Uxbridge, Ontario L9P 1N5












































