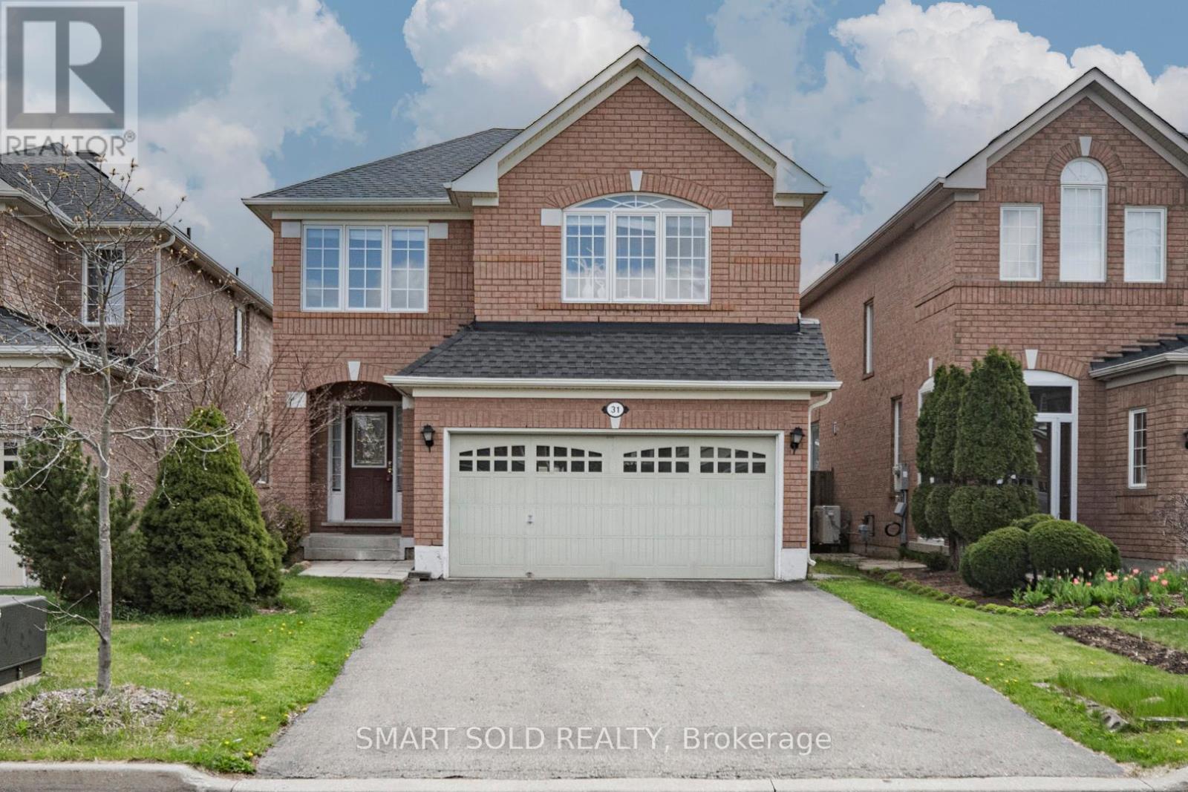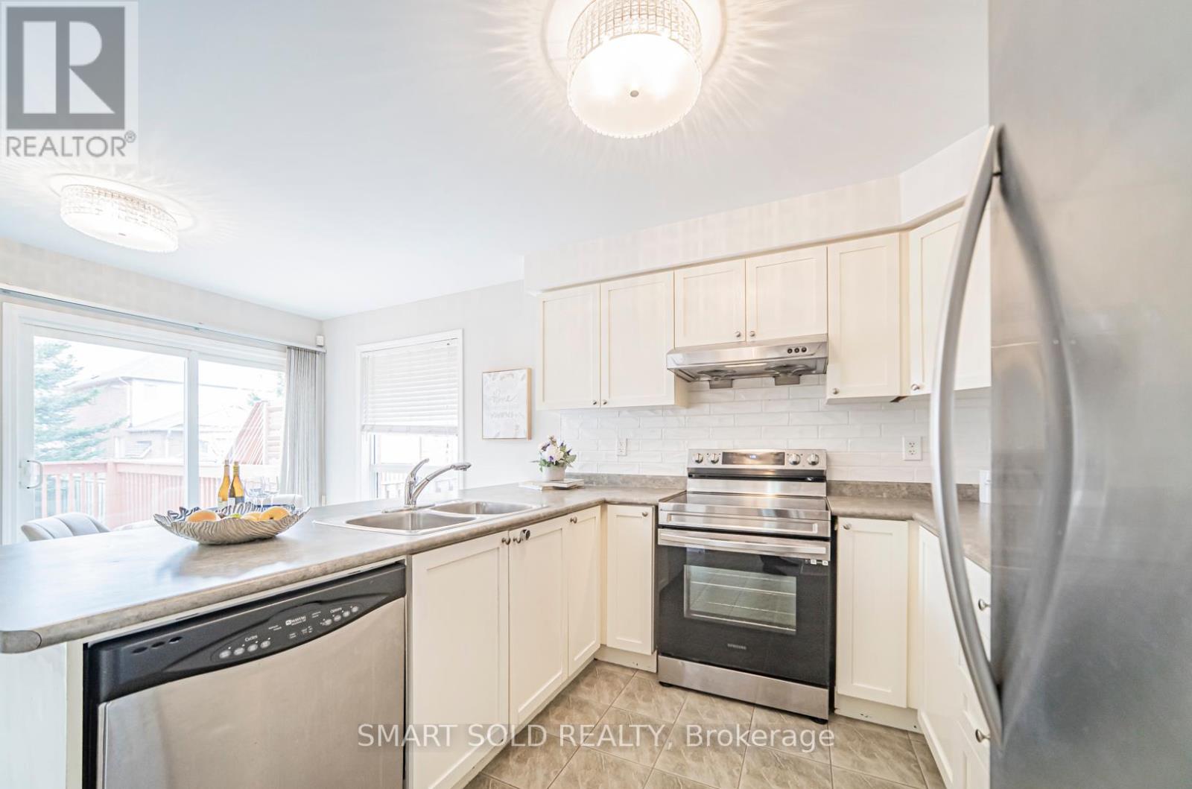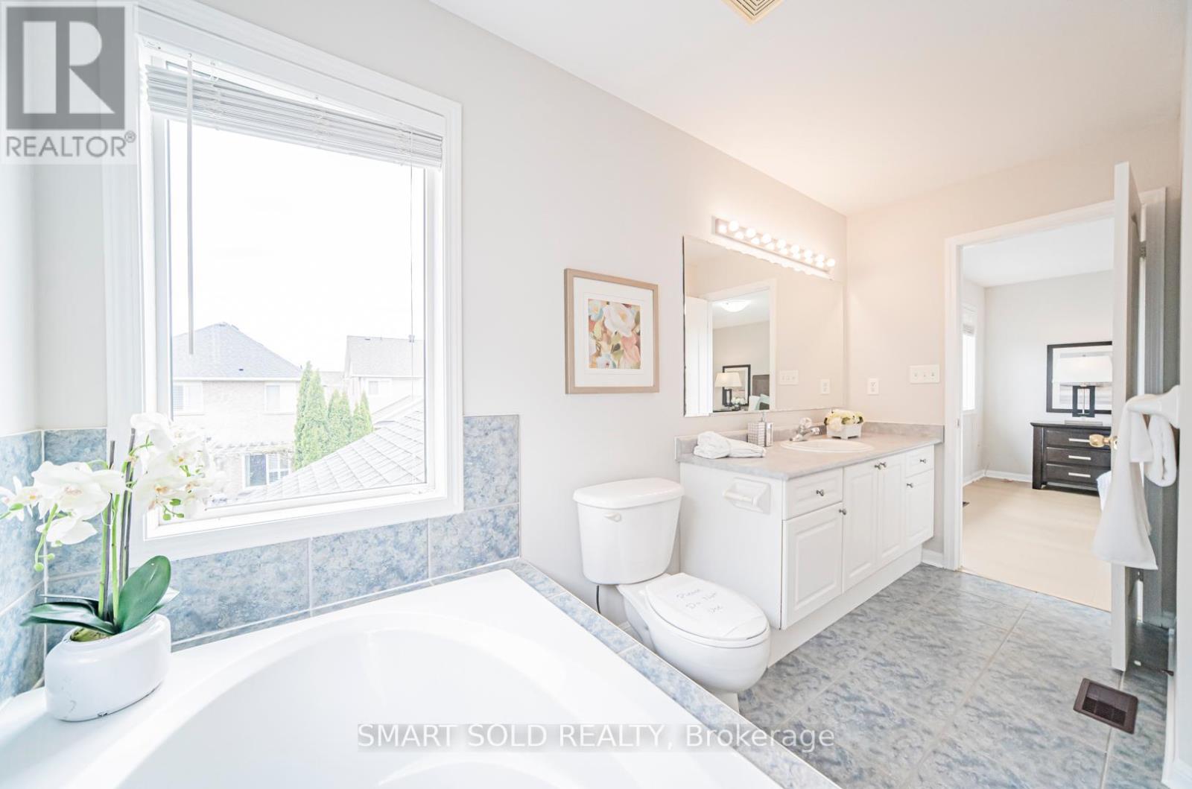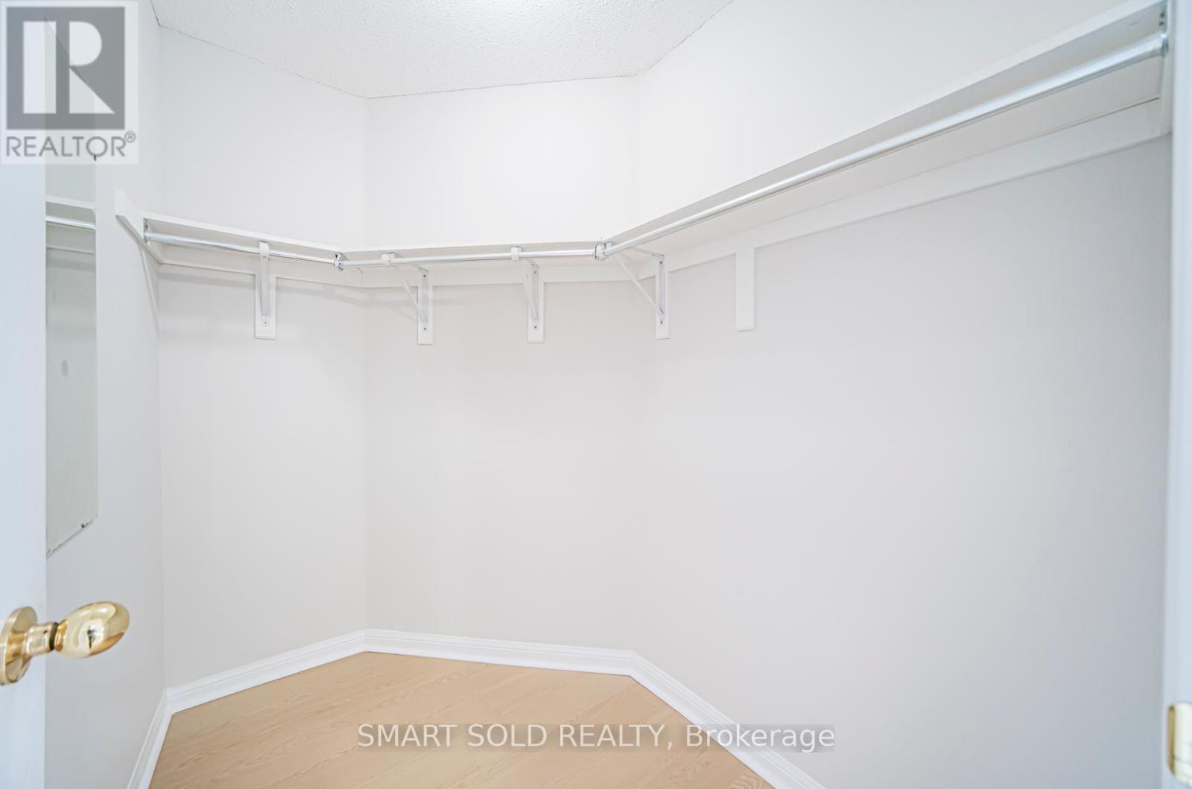31 Fitzwilliam Avenue Richmond Hill, Ontario L4E 4N8
$1,399,000
Beautifully 3+1 Bedroom Double Garage Detached Home In Sought-After Oak Ridges Lake Wilcox Neighbourhood! Spacious And Thoughtfully Designed 2-Storey Home Featured A Bright, Functional Layout Perfect For Families. Main Floor Boasts A Generous Living And Dining Area With Hardwood Floors, A Cozy Fireplace, A Full-Sized Kitchen With Ample Cabinetry, Stainless-Steel Appliances, Backsplash And Double Sink. Sunny Breakfast Area With Sliding Glass Doors Leading To A Private South-facing Backyard. Convenient Direct Access To Double Garage. Spacious Primary Bedroom Includes A Walk-In Closet And A Private 4pc Ensuite. While Two Additional Bright Bedrooms Are Spacious And Share A Full 4pcs Bath. An Oversized Closet On The Second Floor Offers Ideal Additional Storage Space Conveniently Located Near The Bedrooms. The Fully Renovated Basement Includes A Large Recreation Room, Rough-In Kitchen, Extra Bedroom Or Office, And A 3-Piece Bathroom. There's Potential To Add A Separate Entrance And Convert The Basement Into A Private Apartment For Extra Rental Income. Enjoy A Professional Sauna In The Backyard, A Double Garage Plus A Wide Driveway For A Total Of 6 Parking Spots. Key Updates Include: Furnace (2018), Roof (2019), Attic Insulation (2023), And Central A/C (2024). Located In A Quiet, Family-Friendly Neighborhood. Just 5 Minutes To Hwy 404 And Bloomington GO Station, And 3 Minutes To Lake Wilcox Park And Oak Ridges Community Centre & Pool. Close To Schools, Plazas, Nature Trails, Canoe Clubs, Golf Courses, And All Essential Amenities. (id:35762)
Open House
This property has open houses!
2:00 pm
Ends at:5:00 pm
2:00 pm
Ends at:5:00 pm
Property Details
| MLS® Number | N12129363 |
| Property Type | Single Family |
| Neigbourhood | Wilcox Lake |
| Community Name | Oak Ridges Lake Wilcox |
| Features | Carpet Free |
| ParkingSpaceTotal | 6 |
Building
| BathroomTotal | 4 |
| BedroomsAboveGround | 3 |
| BedroomsBelowGround | 1 |
| BedroomsTotal | 4 |
| Appliances | Dishwasher, Dryer, Garage Door Opener Remote(s), Hood Fan, Sauna, Stove, Washer, Refrigerator |
| BasementDevelopment | Finished |
| BasementType | Full (finished) |
| ConstructionStyleAttachment | Detached |
| CoolingType | Central Air Conditioning |
| ExteriorFinish | Brick |
| FireplacePresent | Yes |
| FireplaceTotal | 2 |
| FlooringType | Hardwood |
| FoundationType | Poured Concrete |
| HalfBathTotal | 1 |
| HeatingFuel | Natural Gas |
| HeatingType | Forced Air |
| StoriesTotal | 2 |
| SizeInterior | 1500 - 2000 Sqft |
| Type | House |
| UtilityWater | Municipal Water |
Parking
| Attached Garage | |
| Garage |
Land
| Acreage | No |
| Sewer | Sanitary Sewer |
| SizeDepth | 108 Ft |
| SizeFrontage | 35 Ft ,1 In |
| SizeIrregular | 35.1 X 108 Ft |
| SizeTotalText | 35.1 X 108 Ft |
Rooms
| Level | Type | Length | Width | Dimensions |
|---|---|---|---|---|
| Second Level | Primary Bedroom | 4.76 m | 3.62 m | 4.76 m x 3.62 m |
| Second Level | Bedroom 2 | 3.08 m | 3.04 m | 3.08 m x 3.04 m |
| Second Level | Bedroom 3 | 3.63 m | 3.31 m | 3.63 m x 3.31 m |
| Basement | Recreational, Games Room | 5.4 m | 4.74 m | 5.4 m x 4.74 m |
| Basement | Bedroom 4 | 5.04 m | 3.3 m | 5.04 m x 3.3 m |
| Main Level | Living Room | 5.32 m | 3.5 m | 5.32 m x 3.5 m |
| Main Level | Dining Room | 3.84 m | 2.92 m | 3.84 m x 2.92 m |
| Main Level | Kitchen | 5.26 m | 3.51 m | 5.26 m x 3.51 m |
Interested?
Contact us for more information
Sue Zhang
Broker of Record
275 Renfrew Dr Unit 209
Markham, Ontario L3R 0C8
Mona Bi
Broker
275 Renfrew Dr Unit 209
Markham, Ontario L3R 0C8




















































