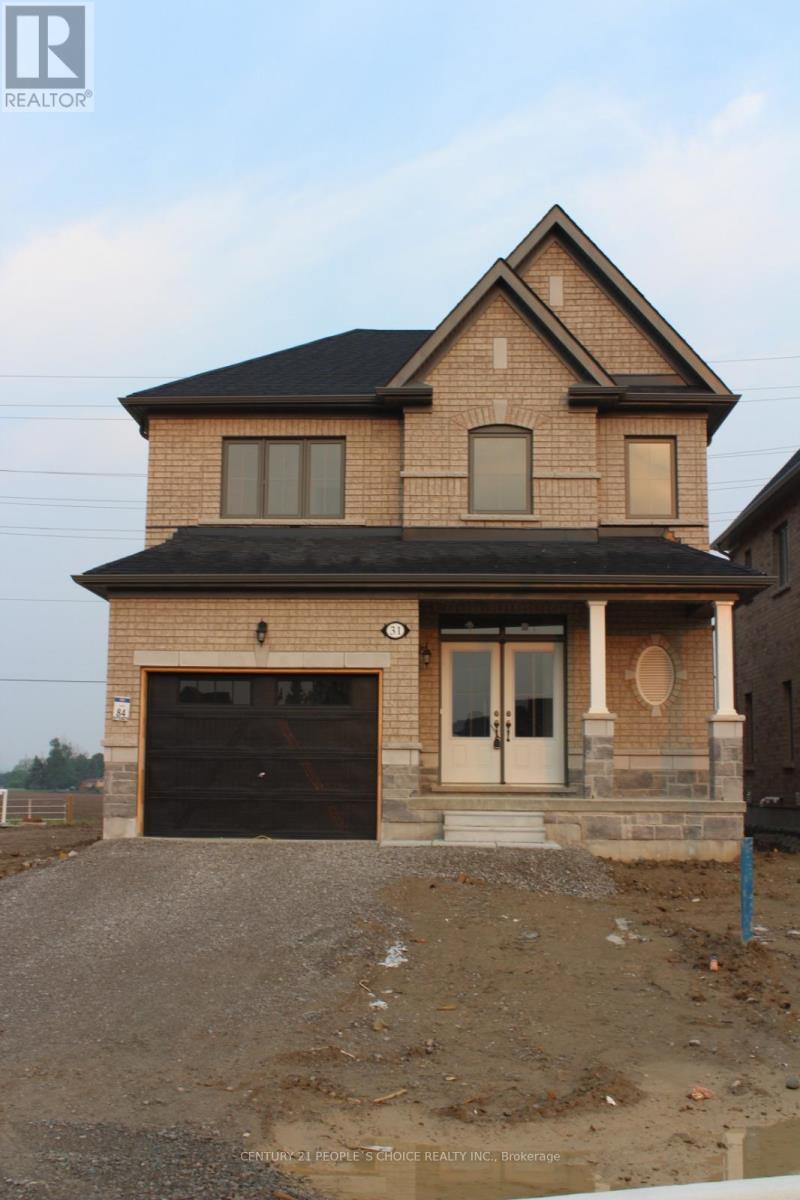31 Fenn Crescent New Tecumseth, Ontario L9R 0X1
$2,850 Monthly
Welcome to 31 Fenn Crescent, New Tecumseth a brand-new, never-lived-in detached home backing onto a peaceful ravine, offering an ideal combination of space, natural light, and modern comfort. Perfectly located near Industrial Parkway and 14th Line, this beautifully designed residence features a spacious living room and a large family room with walk-out access to a balcony, creating a bright and airy atmosphere throughout. The gourmet kitchen boasts stylish cabinetry, a large island, and elegant quartz countertops, seamlessly connected to a generous breakfast area ideal for everyday dining. The family room provides the perfect space for hosting and relaxing, while the balcony offers a serene outdoor retreat. Upstairs, the primary bedroom includes a private 4-piece ensuite bathroom, complemented by three additional well- sized bedrooms with large windows and ample closet spaceperfect for family living. Situated just minutes from parks, top-rated schools, shopping malls, Walmart, dining options, and local amenities, this home also offers easy access to major employers like Honda and Baxter, is approximately 10 minutes to Highway 400, and only 40 minutes from the GTA. This is an exceptional leasing opportunity in one of New Tecumseths most sought-after neighborhoods. (id:35762)
Property Details
| MLS® Number | N12219637 |
| Property Type | Single Family |
| Community Name | Rural New Tecumseth |
| ParkingSpaceTotal | 2 |
| Structure | Porch |
Building
| BathroomTotal | 4 |
| BedroomsAboveGround | 4 |
| BedroomsTotal | 4 |
| Age | New Building |
| Appliances | Water Heater, Dishwasher, Dryer, Stove, Washer, Refrigerator |
| BasementDevelopment | Unfinished |
| BasementType | N/a (unfinished) |
| ConstructionStyleAttachment | Detached |
| CoolingType | Central Air Conditioning |
| ExteriorFinish | Brick, Stone |
| FoundationType | Unknown |
| HalfBathTotal | 1 |
| HeatingFuel | Natural Gas |
| HeatingType | Forced Air |
| StoriesTotal | 2 |
| SizeInterior | 2000 - 2500 Sqft |
| Type | House |
| UtilityWater | Municipal Water |
Parking
| Garage |
Land
| Acreage | No |
| Sewer | Sanitary Sewer |
| SizeDepth | 104 Ft |
| SizeFrontage | 33 Ft |
| SizeIrregular | 33 X 104 Ft |
| SizeTotalText | 33 X 104 Ft |
Rooms
| Level | Type | Length | Width | Dimensions |
|---|---|---|---|---|
| Second Level | Primary Bedroom | 3.68 m | 4.57 m | 3.68 m x 4.57 m |
| Second Level | Bedroom 2 | 2.83 m | 3.35 m | 2.83 m x 3.35 m |
| Second Level | Bedroom 3 | 3.32 m | 3.53 m | 3.32 m x 3.53 m |
| Second Level | Bedroom 4 | 2.86 m | 3.13 m | 2.86 m x 3.13 m |
| Main Level | Foyer | Measurements not available | ||
| Main Level | Living Room | 3.84 m | 3.38 m | 3.84 m x 3.38 m |
| Main Level | Kitchen | 3.65 m | 2.74 m | 3.65 m x 2.74 m |
| Main Level | Eating Area | 3.65 m | 2.74 m | 3.65 m x 2.74 m |
| Main Level | Family Room | 3.93 m | 4.87 m | 3.93 m x 4.87 m |
Utilities
| Cable | Available |
| Electricity | Installed |
| Sewer | Installed |
https://www.realtor.ca/real-estate/28466750/31-fenn-crescent-new-tecumseth-rural-new-tecumseth
Interested?
Contact us for more information
Gaurang Bharatbhai Nagar
Salesperson
1780 Albion Road Unit 2 & 3
Toronto, Ontario M9V 1C1
Tirth Nagar
Salesperson
1780 Albion Road Unit 2 & 3
Toronto, Ontario M9V 1C1
Vins Patel
Salesperson
1780 Albion Road Unit 2 & 3
Toronto, Ontario M9V 1C1
























