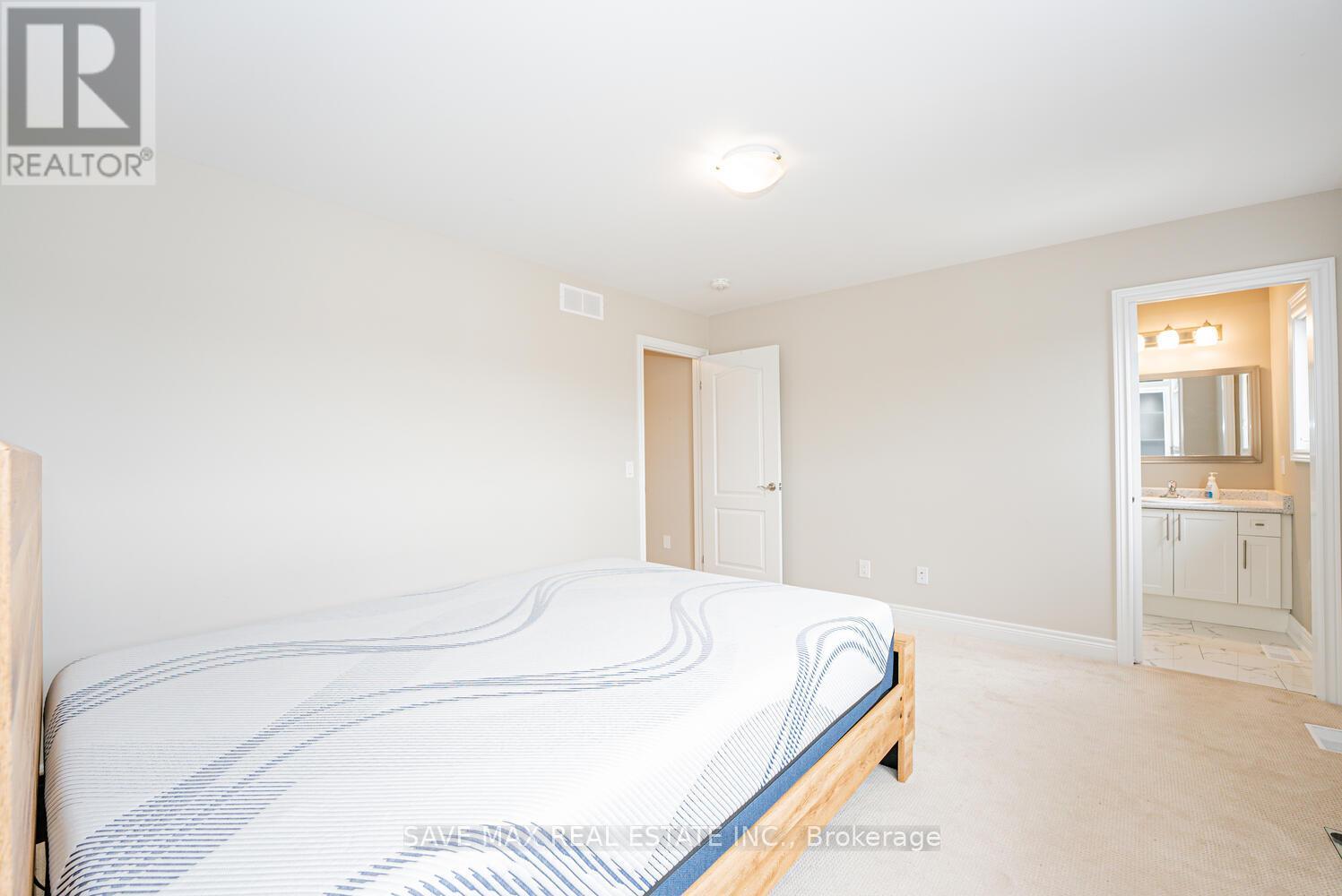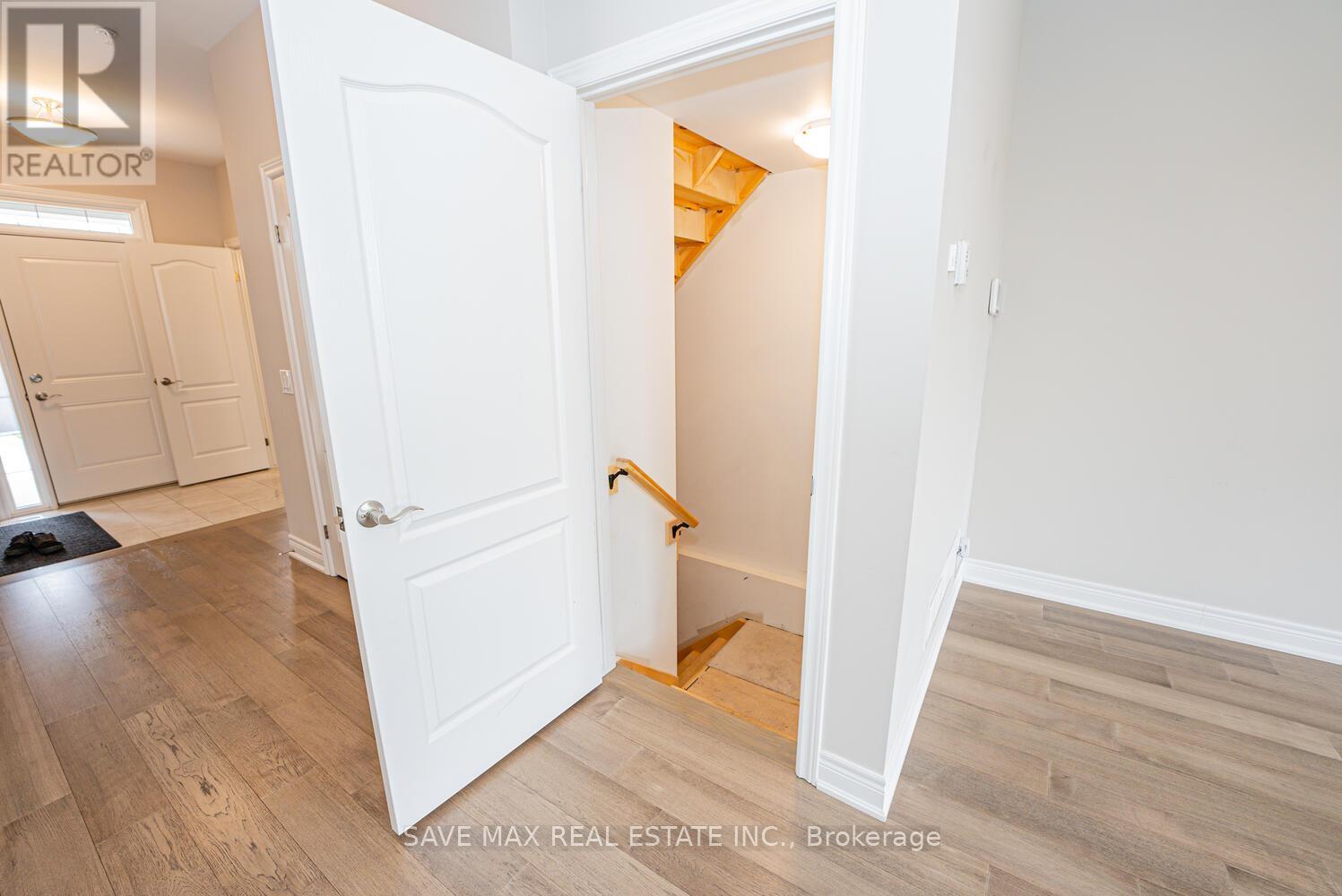31 Corbin Street St. Catharines, Ontario L2P 0E8
$660,000
An Absolute Show Stopper!! One Of The Most Demanding Neighborhood Of St. Catharines Offering An Immaculate 3 Bedrooms & 3 Washrooms 2 Story Townhouse. Welcoming Home Offer Spacious Com Living/Dining With Large Windows, Open Concept, Modern Kitchen Wit S/S Appliances And Combined With Dining Area With W/O to Spacious Backyard To Entertain Big Gathering With Situated In A Desirable Neighborhood, 2nd Floor Offers Large Master Bedroom W 4 Pc Ensuite, Walk in Closet, 2 Other Good Size Rooms With Close/Windows. Backyard Entrance Through Garage, NO Side Walk, Concrete Extra Long Driveway Can Accommodate 2 Cars Plus 1 Inside Garage, The Home Is Located Just A Stones Throw Away From Minutes to Hwy 406, QEW, Transit, Schools, Costco, Pen Centre Mall, Banks, Restaurants and All other Amenities. Convenience Is key. (id:35762)
Property Details
| MLS® Number | X12139197 |
| Property Type | Single Family |
| Neigbourhood | Merritton |
| Community Name | 456 - Oakdale |
| ParkingSpaceTotal | 3 |
Building
| BathroomTotal | 3 |
| BedroomsAboveGround | 3 |
| BedroomsTotal | 3 |
| Age | 0 To 5 Years |
| Appliances | Water Heater, Blinds, Dishwasher, Dryer, Garage Door Opener, Stove, Washer, Refrigerator |
| BasementDevelopment | Unfinished |
| BasementType | Full (unfinished) |
| ConstructionStyleAttachment | Attached |
| CoolingType | Central Air Conditioning |
| ExteriorFinish | Shingles |
| FlooringType | Laminate, Tile, Carpeted |
| FoundationType | Poured Concrete |
| HalfBathTotal | 1 |
| HeatingFuel | Natural Gas |
| HeatingType | Forced Air |
| StoriesTotal | 2 |
| SizeInterior | 1500 - 2000 Sqft |
| Type | Row / Townhouse |
| UtilityWater | Municipal Water |
Parking
| Attached Garage | |
| Garage |
Land
| Acreage | No |
| Sewer | Sanitary Sewer |
| SizeDepth | 119 Ft ,7 In |
| SizeFrontage | 24 Ft ,1 In |
| SizeIrregular | 24.1 X 119.6 Ft |
| SizeTotalText | 24.1 X 119.6 Ft |
Rooms
| Level | Type | Length | Width | Dimensions |
|---|---|---|---|---|
| Second Level | Primary Bedroom | 3.53 m | 3.38 m | 3.53 m x 3.38 m |
| Second Level | Bedroom 2 | 4.11 m | 3.47 m | 4.11 m x 3.47 m |
| Second Level | Bedroom 3 | 4.11 m | 3.47 m | 4.11 m x 3.47 m |
| Main Level | Living Room | 5.45 m | 3.35 m | 5.45 m x 3.35 m |
| Main Level | Dining Room | 3.65 m | 3.32 m | 3.65 m x 3.32 m |
| Main Level | Kitchen | 3.65 m | 2.74 m | 3.65 m x 2.74 m |
https://www.realtor.ca/real-estate/28292898/31-corbin-street-st-catharines-oakdale-456-oakdale
Interested?
Contact us for more information
Aman Dhaliwal
Salesperson
1550 Enterprise Rd #305
Mississauga, Ontario L4W 4P4
Raj Puri
Broker
1550 Enterprise Rd #305-D
Mississauga, Ontario L4W 4P4









































