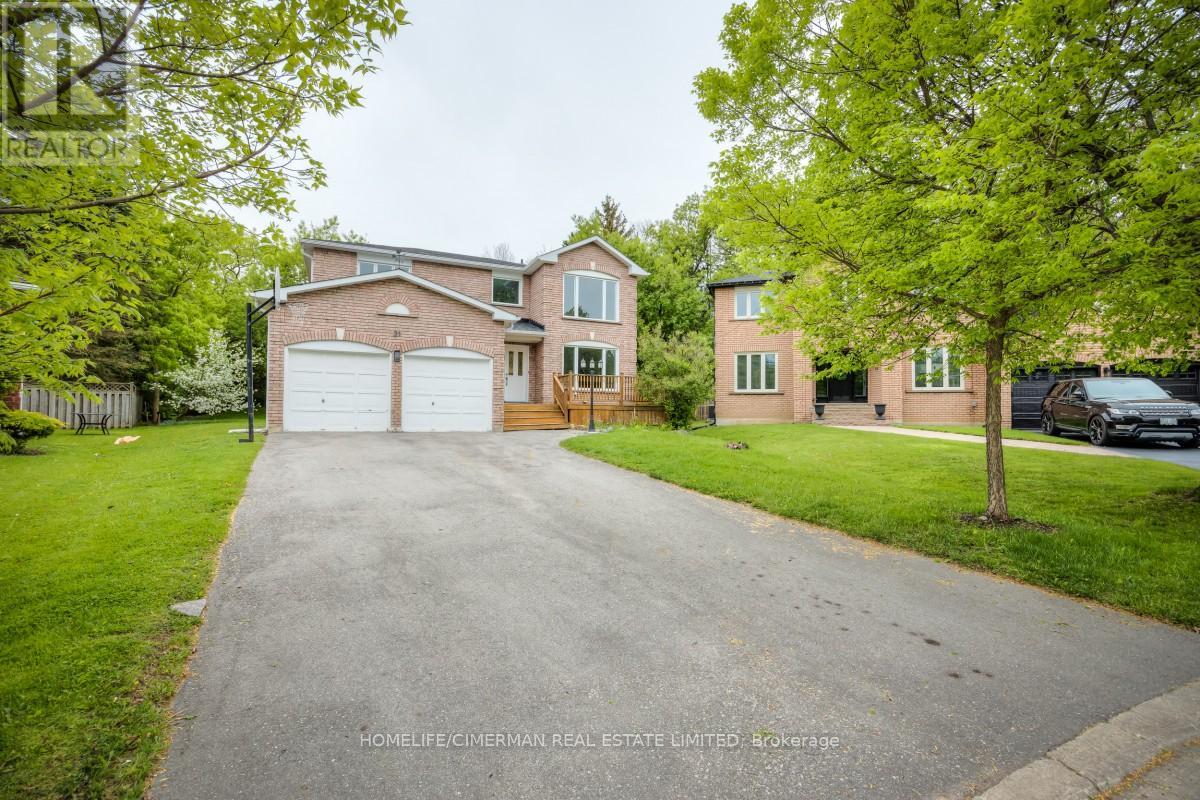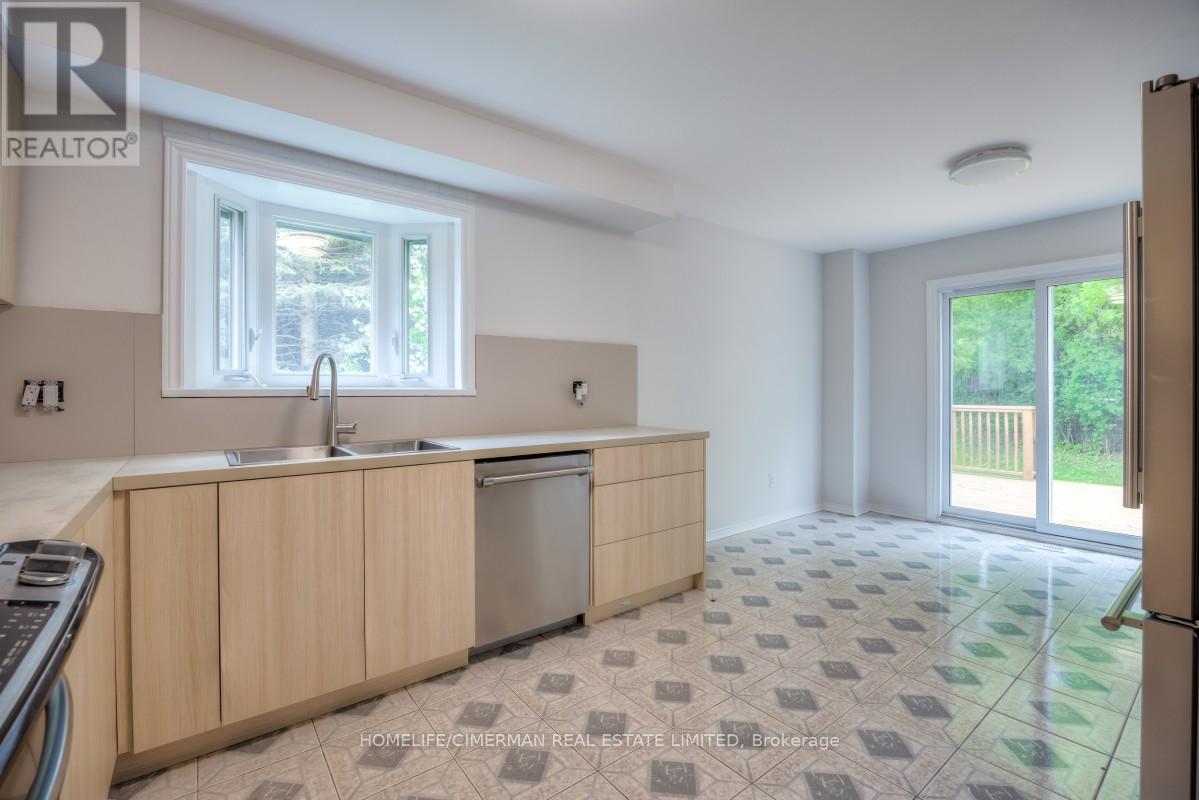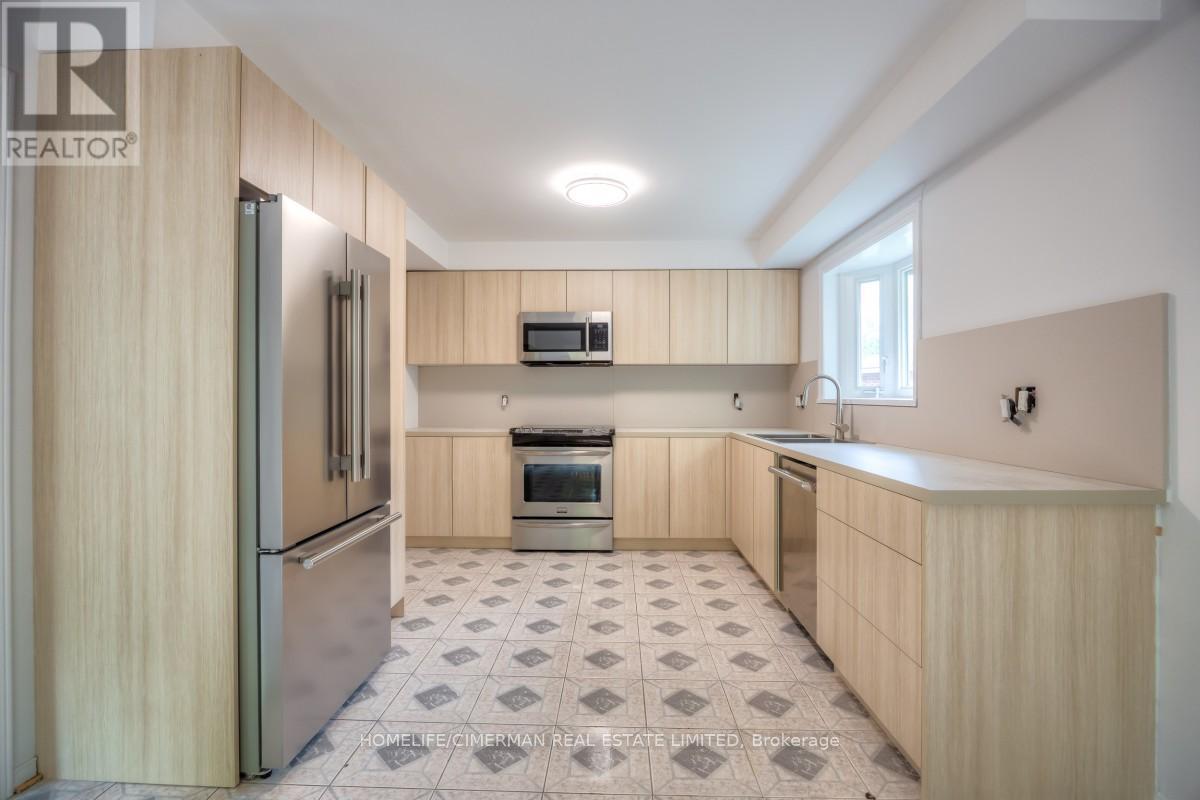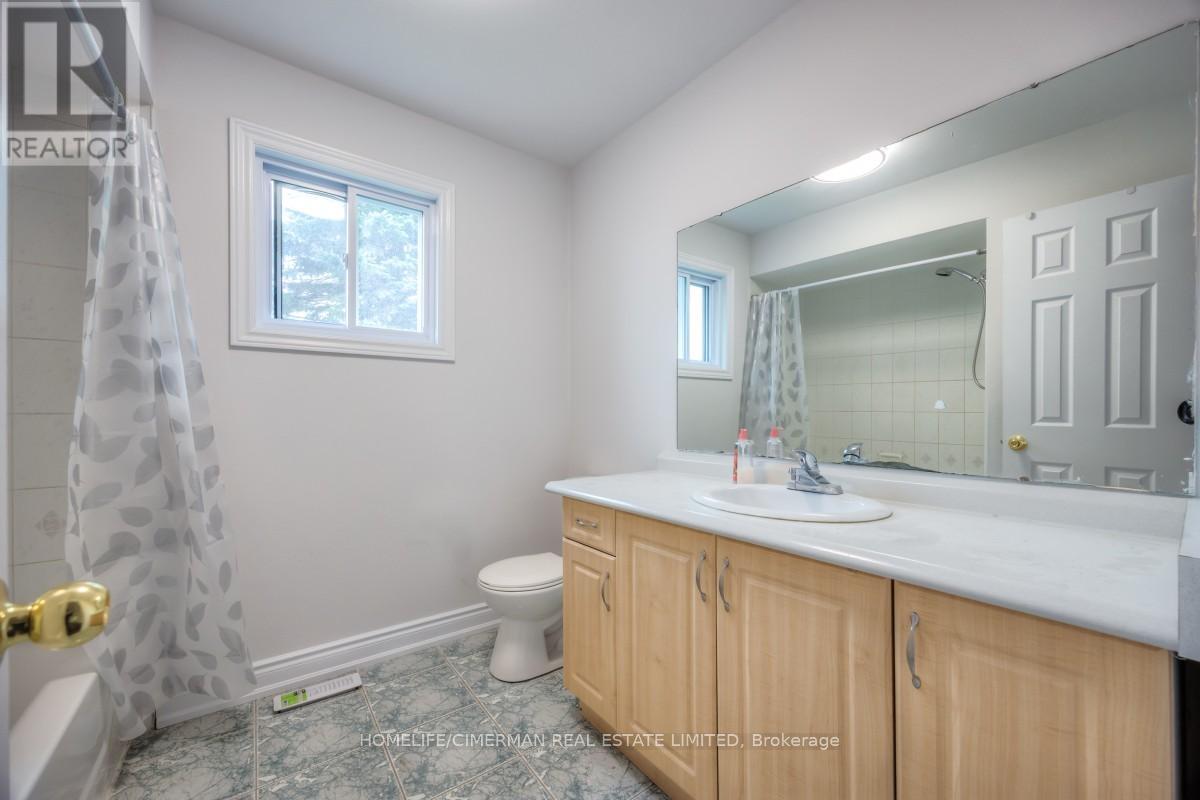245 West Beaver Creek Rd #9B
(289)317-1288
31 Cady Court Aurora, Ontario L4G 6S1
4 Bedroom
3 Bathroom
3000 - 3500 sqft
Fireplace
Central Air Conditioning
Forced Air
$4,850 Monthly
4 Bedroom Court-End Property Available For Rent, 2 Garages And 6 Total Parking Spot - Driveway, Super Quiet & Fully Private, Over 3000 Sqf ( Basement Is Not Finished ) (id:35762)
Property Details
| MLS® Number | N12157627 |
| Property Type | Single Family |
| Neigbourhood | Tannery Creek |
| Community Name | Aurora Highlands |
| Features | Wooded Area |
| ParkingSpaceTotal | 6 |
Building
| BathroomTotal | 3 |
| BedroomsAboveGround | 4 |
| BedroomsTotal | 4 |
| Amenities | Fireplace(s) |
| Appliances | Water Meter |
| BasementDevelopment | Unfinished |
| BasementType | N/a (unfinished) |
| ConstructionStyleAttachment | Detached |
| CoolingType | Central Air Conditioning |
| ExteriorFinish | Concrete, Brick Facing |
| FireplacePresent | Yes |
| FoundationType | Poured Concrete |
| HalfBathTotal | 1 |
| HeatingFuel | Natural Gas |
| HeatingType | Forced Air |
| StoriesTotal | 2 |
| SizeInterior | 3000 - 3500 Sqft |
| Type | House |
| UtilityWater | Municipal Water |
Parking
| Attached Garage | |
| Garage |
Land
| Acreage | No |
| Sewer | Sanitary Sewer |
| SizeFrontage | 36 Ft ,3 In |
| SizeIrregular | 36.3 Ft |
| SizeTotalText | 36.3 Ft |
Rooms
| Level | Type | Length | Width | Dimensions |
|---|---|---|---|---|
| Second Level | Bedroom 4 | 15 m | 32 m | 15 m x 32 m |
| Second Level | Primary Bedroom | 19.4 m | 13.9 m | 19.4 m x 13.9 m |
| Second Level | Bedroom 2 | 16.6 m | 10.7 m | 16.6 m x 10.7 m |
| Second Level | Bedroom 3 | 13.9 m | 13.3 m | 13.9 m x 13.3 m |
| Main Level | Family Room | 17.3 m | 10.7 m | 17.3 m x 10.7 m |
| Main Level | Office | 10.6 m | 9.6 m | 10.6 m x 9.6 m |
| Main Level | Living Room | 15.9 m | 10.6 m | 15.9 m x 10.6 m |
| Main Level | Dining Room | 12.4 m | 11.9 m | 12.4 m x 11.9 m |
| Main Level | Kitchen | 10.7 m | 10.4 m | 10.7 m x 10.4 m |
| Main Level | Eating Area | 10.7 m | 8.7 m | 10.7 m x 8.7 m |
| Main Level | Laundry Room | 9.5 m | 6.8 m | 9.5 m x 6.8 m |
Utilities
| Cable | Available |
| Sewer | Available |
https://www.realtor.ca/real-estate/28332890/31-cady-court-aurora-aurora-highlands-aurora-highlands
Interested?
Contact us for more information
Reza Zeinodini
Salesperson
Homelife/cimerman Real Estate Limited
28 Drewry Ave.
Toronto, Ontario M2M 1C8
28 Drewry Ave.
Toronto, Ontario M2M 1C8
Mehdi Atay
Broker
Homelife/cimerman Real Estate Limited
28 Drewry Ave.
Toronto, Ontario M2M 1C8
28 Drewry Ave.
Toronto, Ontario M2M 1C8
























