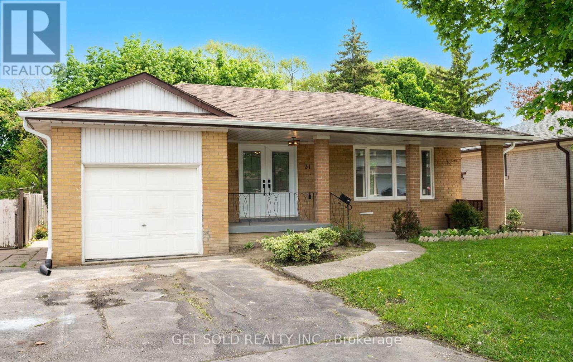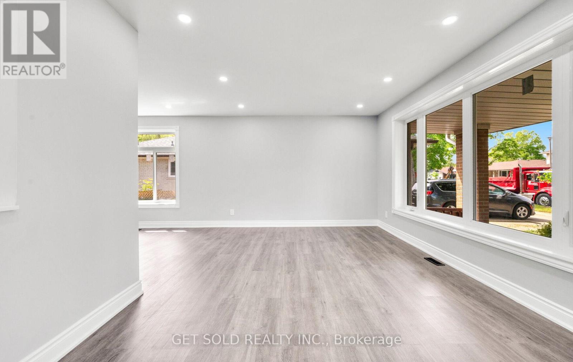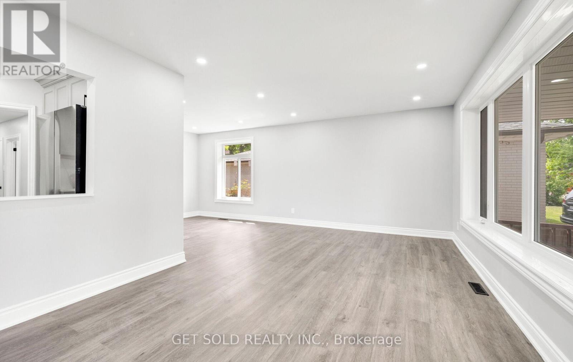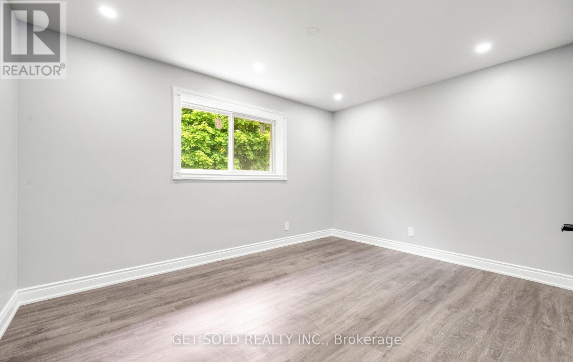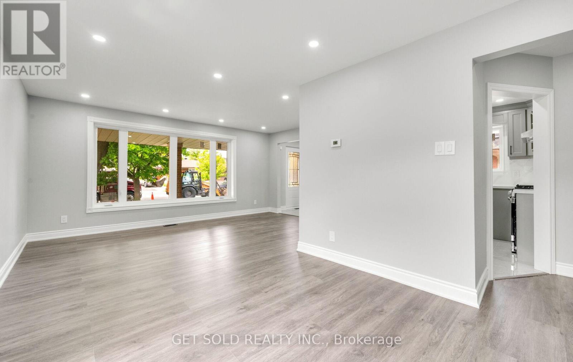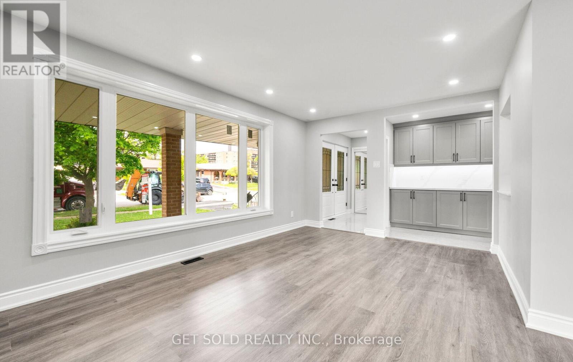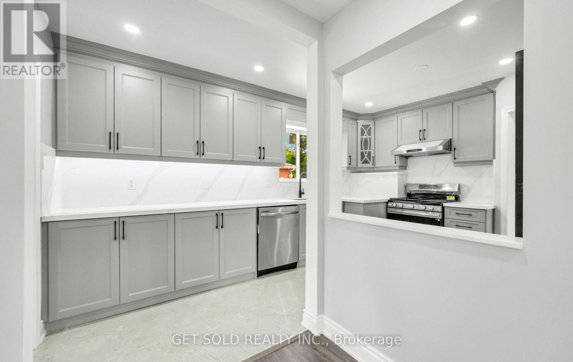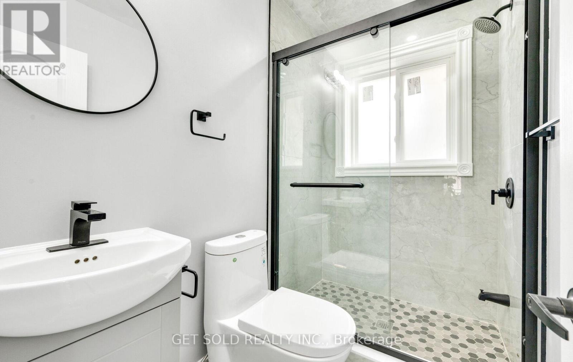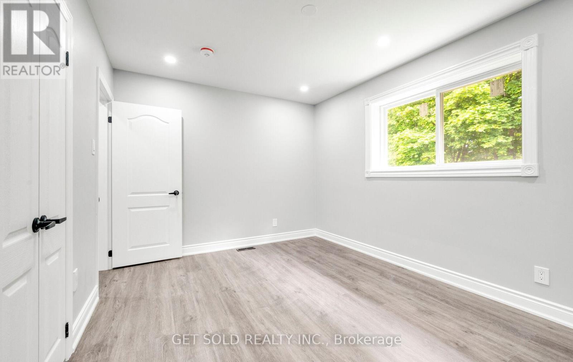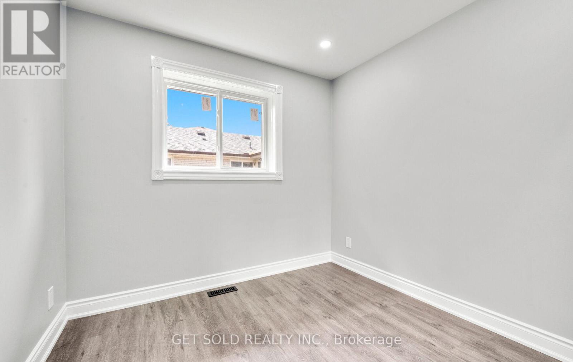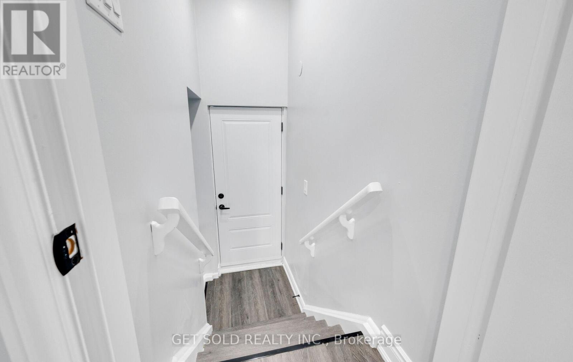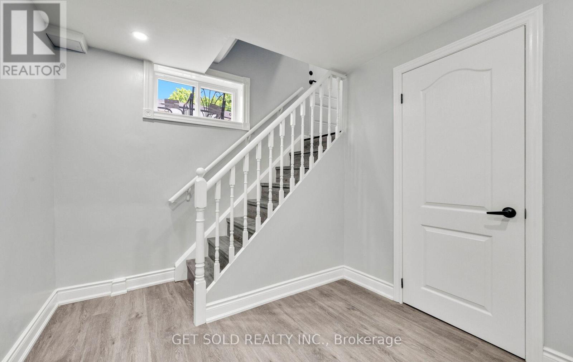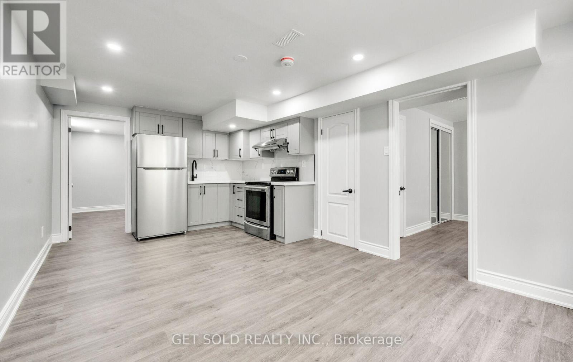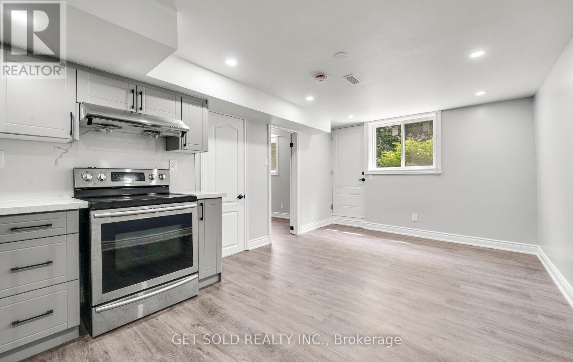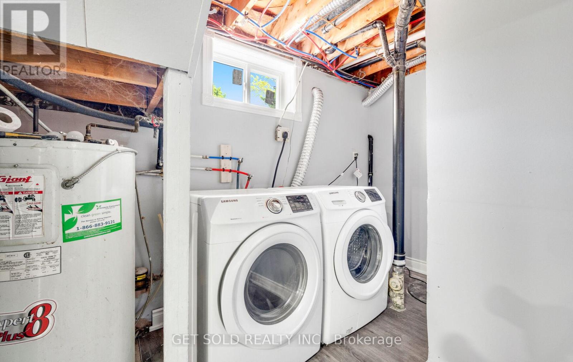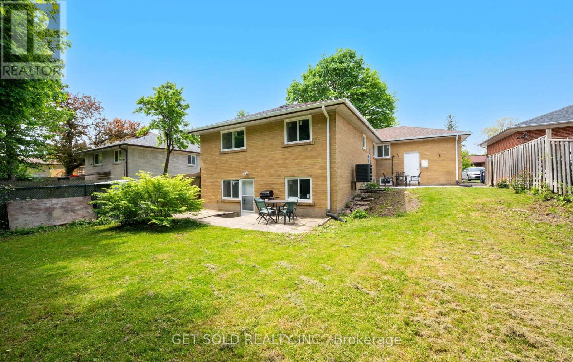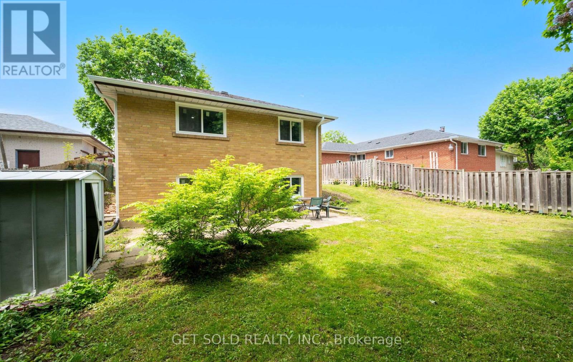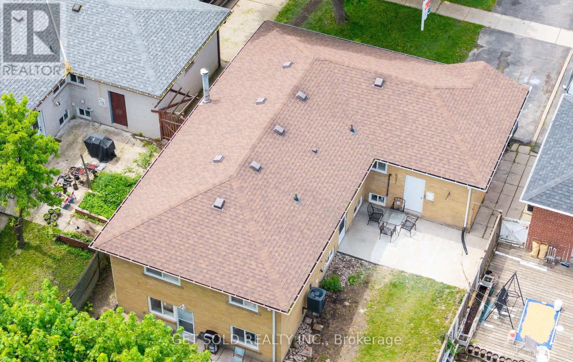31 Bulbourne Road Toronto, Ontario M9V 3N5
$1,248,868
Welcome to 31 Bulbourne Road, a beautifully renovated bungalow that backs directly onto the ravine. This home has been thoughtfully updated from top to bottom and is completely carpet-free for a modern and low-maintenance lifestyle. The main floor boasts a bright, open-concept layout with a stylish kitchen featuring quartz countertops and stainless steel appliances, seamlessly flowing into the spacious living and dining areas. Three generously sized bedrooms complete the main level. The fully finished basement is a standout feature, expertly divided into two self-contained in-law suites. Each suite includes its own kitchen with quartz counters and stainless appliances, as well as a private 3-piece bathroom. One suite offers two bedrooms and a separate living room, while the other features a cozy one-bedroom layout both finished with the same carpet-free elegance found throughout the home. Whether you're looking for multi-generational living or a flexible space to suit your lifestyle, 31 Bulbourne Road delivers exceptional value in a move-in-ready package. Close to schools, transit, shopping and parks (id:35762)
Property Details
| MLS® Number | W12178772 |
| Property Type | Single Family |
| Neigbourhood | Mount Olive-Silverstone-Jamestown |
| Community Name | Mount Olive-Silverstone-Jamestown |
| Features | Sump Pump, In-law Suite |
| ParkingSpaceTotal | 5 |
Building
| BathroomTotal | 4 |
| BedroomsAboveGround | 3 |
| BedroomsBelowGround | 3 |
| BedroomsTotal | 6 |
| Appliances | All, Window Coverings |
| ArchitecturalStyle | Bungalow |
| BasementDevelopment | Finished |
| BasementFeatures | Separate Entrance |
| BasementType | N/a (finished) |
| ConstructionStyleAttachment | Detached |
| CoolingType | Central Air Conditioning |
| ExteriorFinish | Brick |
| FlooringType | Ceramic, Laminate |
| FoundationType | Unknown |
| HeatingFuel | Natural Gas |
| HeatingType | Forced Air |
| StoriesTotal | 1 |
| SizeInterior | 1100 - 1500 Sqft |
| Type | House |
| UtilityWater | Municipal Water |
Parking
| Attached Garage | |
| Garage |
Land
| Acreage | No |
| Sewer | Sanitary Sewer |
| SizeDepth | 120 Ft |
| SizeFrontage | 50 Ft |
| SizeIrregular | 50 X 120 Ft |
| SizeTotalText | 50 X 120 Ft |
Rooms
| Level | Type | Length | Width | Dimensions |
|---|---|---|---|---|
| Basement | Bedroom | 3.45 m | 2.41 m | 3.45 m x 2.41 m |
| Basement | Kitchen | 3.25 m | 3.17 m | 3.25 m x 3.17 m |
| Basement | Living Room | 3.38 m | 3.25 m | 3.38 m x 3.25 m |
| Basement | Bedroom 4 | 3.55 m | 3.31 m | 3.55 m x 3.31 m |
| Basement | Kitchen | 3.35 m | 4.51 m | 3.35 m x 4.51 m |
| Basement | Utility Room | 3.51 m | 3.45 m | 3.51 m x 3.45 m |
| Basement | Bedroom 5 | 3.29 m | 3.67 m | 3.29 m x 3.67 m |
| Main Level | Kitchen | 3.13 m | 4.72 m | 3.13 m x 4.72 m |
| Main Level | Dining Room | 2.97 m | 3 m | 2.97 m x 3 m |
| Main Level | Living Room | 5.08 m | 3.36 m | 5.08 m x 3.36 m |
| Main Level | Primary Bedroom | 2.63 m | 4.1 m | 2.63 m x 4.1 m |
| Main Level | Bedroom 2 | 2.99 m | 2.71 m | 2.99 m x 2.71 m |
| Main Level | Bedroom 3 | 3.05 m | 4.14 m | 3.05 m x 4.14 m |
Interested?
Contact us for more information
Michael Samrah
Broker of Record
24 Ronson Drive Unit 3
Toronto, Ontario M9W 1B4


