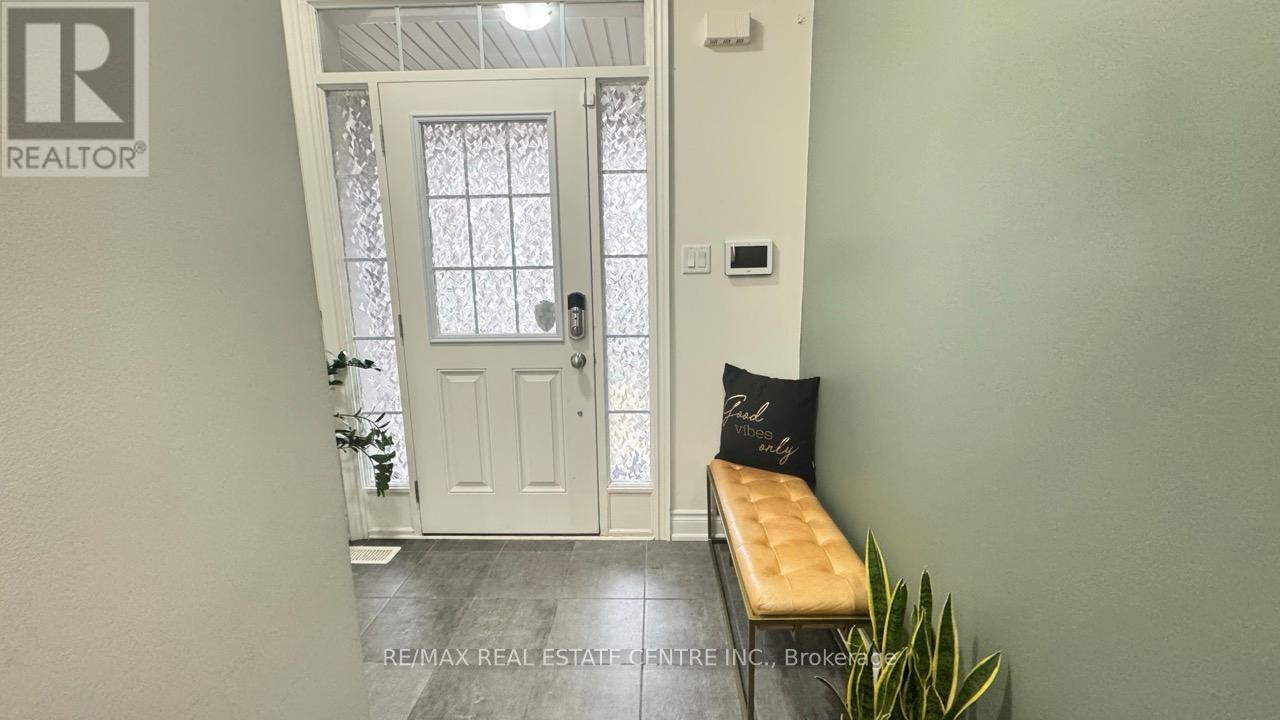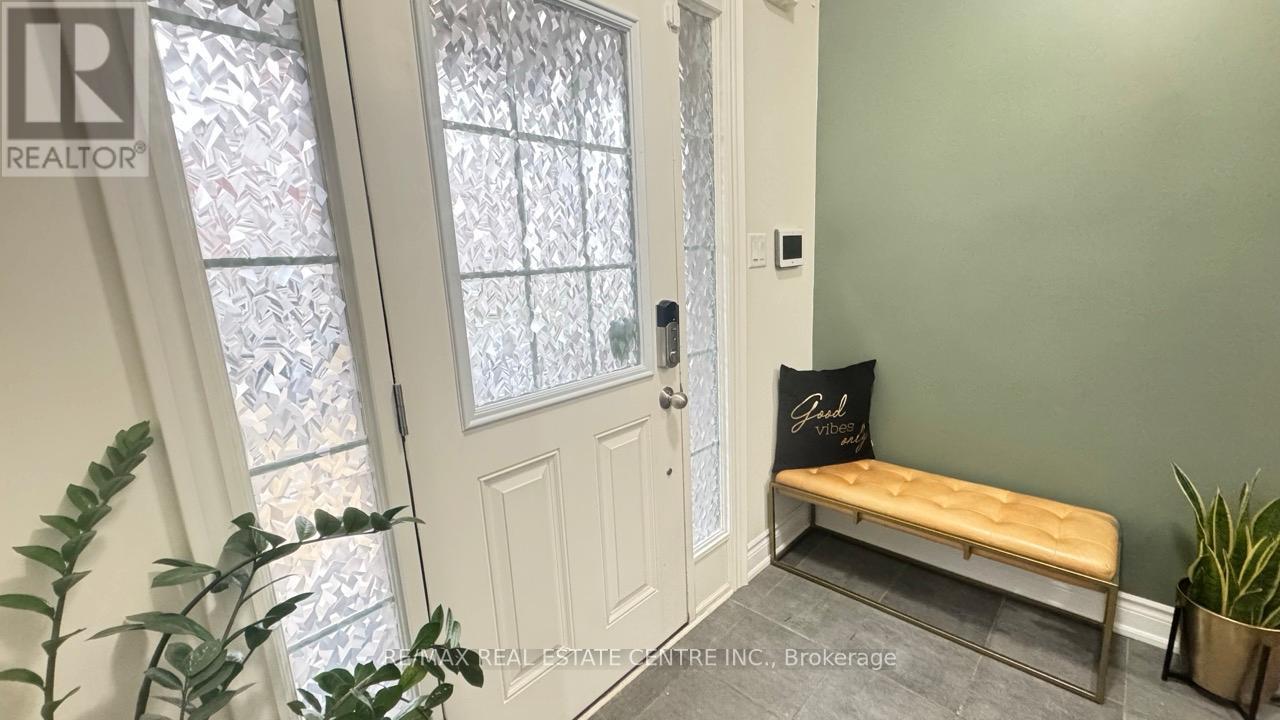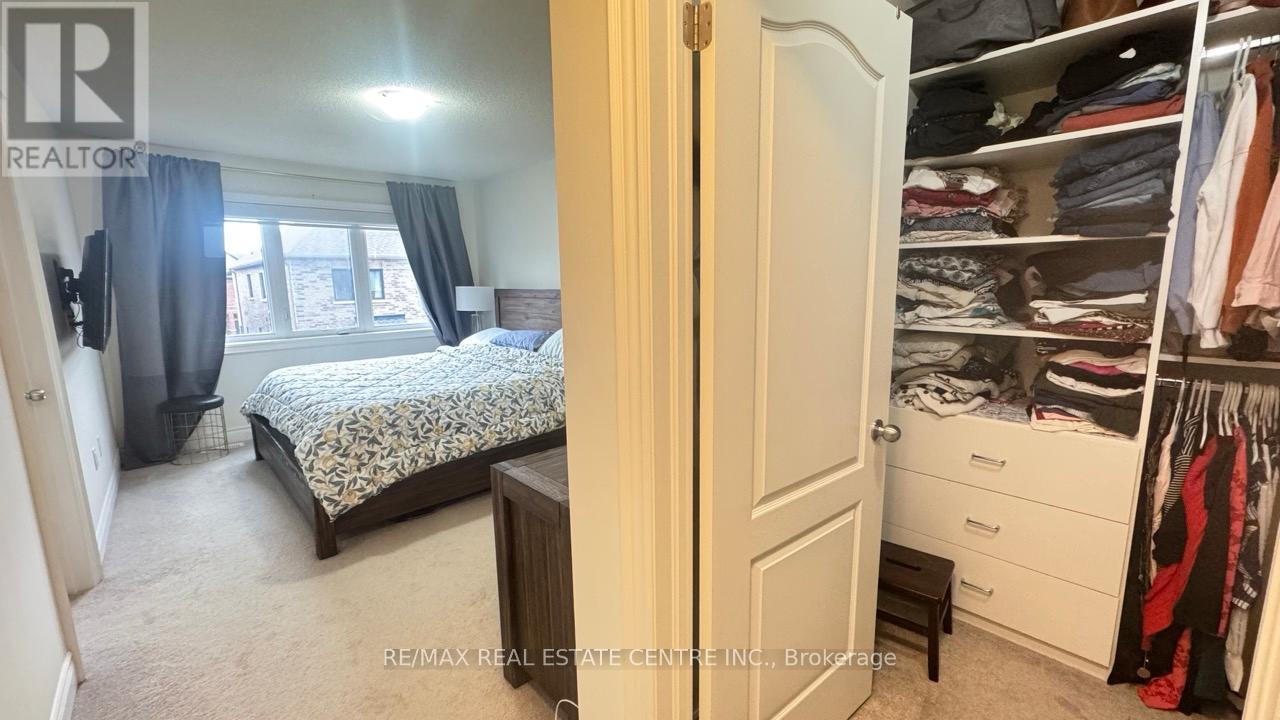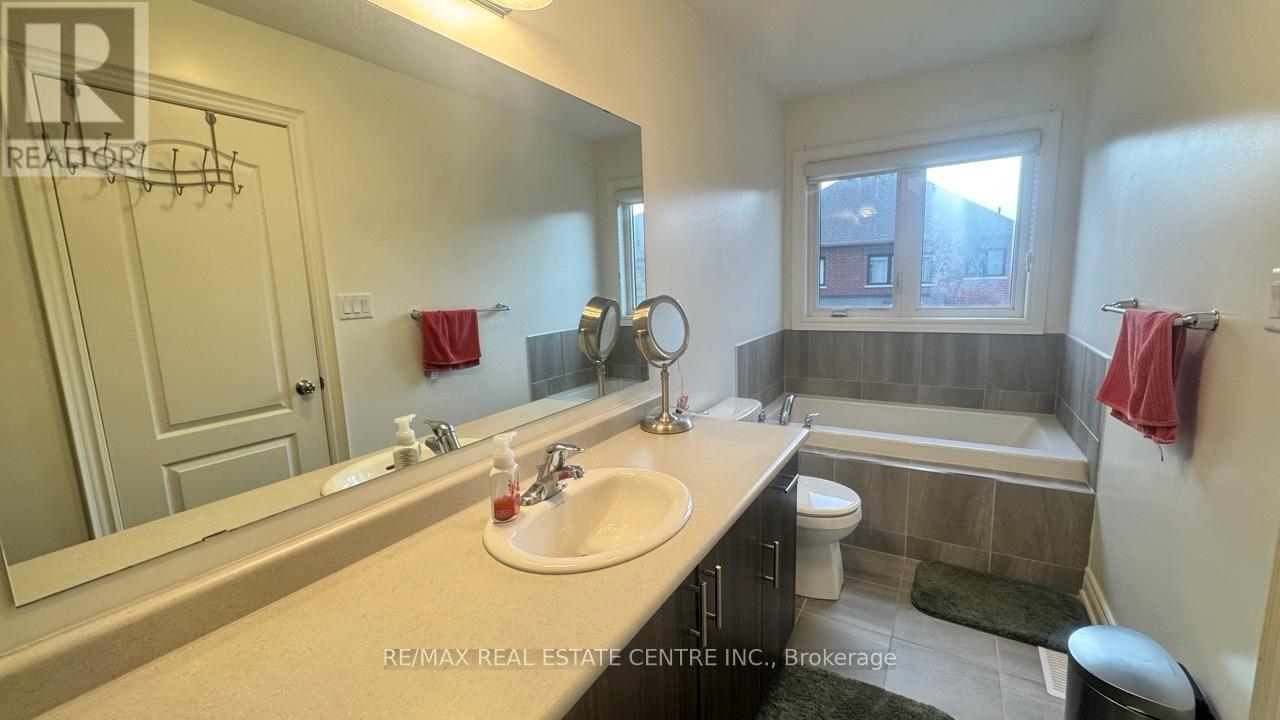31 Brushwood Drive Brampton, Ontario L6Y 6G6
$3,400 Monthly
Enjoy this beautifully built Great Gulf 4-bedroom, 3-washroom freehold townhouse is nowavailable for lease in one of Bramptons most sought-after neighbourhoods. Featuring a bright, open-concept layout with 9 ft ceilings on the main floor, this home offers spacious and functional living for families or professionals alike. Generously sized bedrooms providecomfort and privacy, while the convenience of second-floor laundry adds ease to daily routines.Ideally located close to major highways 401 and 407, top-rated schools, Lionhead Golf Club,banks, shopping, and all essential amenities. This stylish and well-maintained home is perfectfor families looking for quality, comfort, and convenience in a prime location. (id:35762)
Property Details
| MLS® Number | W12091751 |
| Property Type | Single Family |
| Community Name | Bram West |
| Features | In Suite Laundry |
| ParkingSpaceTotal | 3 |
Building
| BathroomTotal | 3 |
| BedroomsAboveGround | 4 |
| BedroomsTotal | 4 |
| Age | 6 To 15 Years |
| Appliances | Dishwasher, Dryer, Microwave, Hood Fan, Range, Stove, Washer, Window Coverings, Refrigerator |
| BasementDevelopment | Unfinished |
| BasementType | N/a (unfinished) |
| ConstructionStyleAttachment | Attached |
| CoolingType | Central Air Conditioning |
| ExteriorFinish | Brick |
| FlooringType | Hardwood, Ceramic, Carpeted |
| FoundationType | Poured Concrete |
| HalfBathTotal | 1 |
| HeatingFuel | Natural Gas |
| HeatingType | Forced Air |
| StoriesTotal | 2 |
| SizeInterior | 1500 - 2000 Sqft |
| Type | Row / Townhouse |
| UtilityWater | Municipal Water |
Parking
| Garage |
Land
| Acreage | No |
| Sewer | Sanitary Sewer |
| SizeDepth | 109 Ft ,10 In |
| SizeFrontage | 20 Ft |
| SizeIrregular | 20 X 109.9 Ft |
| SizeTotalText | 20 X 109.9 Ft |
Rooms
| Level | Type | Length | Width | Dimensions |
|---|---|---|---|---|
| Second Level | Primary Bedroom | 2.99 m | 4.59 m | 2.99 m x 4.59 m |
| Second Level | Bedroom 2 | 2.59 m | 3.39 m | 2.59 m x 3.39 m |
| Second Level | Bedroom 3 | 2.79 m | 3.49 m | 2.79 m x 3.49 m |
| Second Level | Bedroom 4 | 2.49 m | 3.29 m | 2.49 m x 3.29 m |
| Ground Level | Living Room | 4.7 m | 0.59 m | 4.7 m x 0.59 m |
| Ground Level | Dining Room | 2.49 m | 4.49 m | 2.49 m x 4.49 m |
| Ground Level | Kitchen | 2.59 m | 3.99 m | 2.59 m x 3.99 m |
https://www.realtor.ca/real-estate/28188532/31-brushwood-drive-brampton-bram-west-bram-west
Interested?
Contact us for more information
Rajan Sethi
Broker
2 County Court Blvd. Ste 150
Brampton, Ontario L6W 3W8
Sparsh Sethi
Salesperson
2 County Court Blvd. Ste 150
Brampton, Ontario L6W 3W8



















































