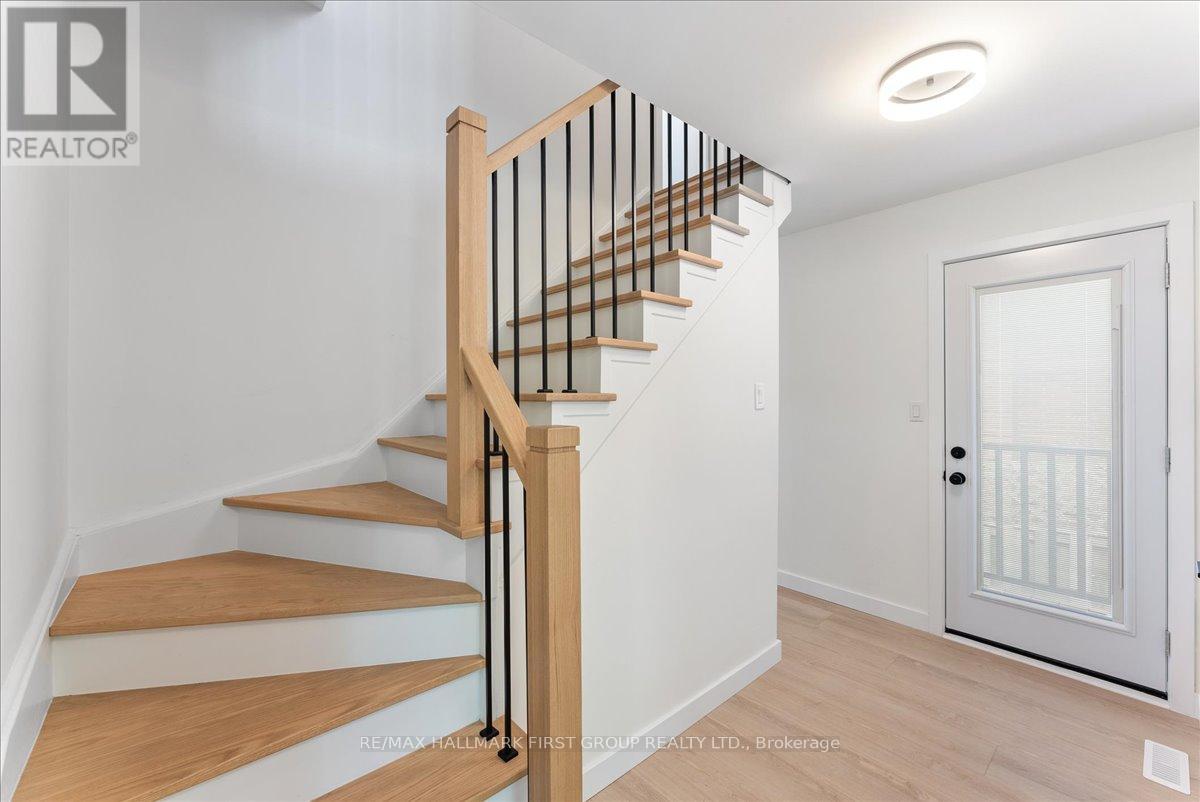31 Bellwood Drive Whitby, Ontario L1N 2E3
$898,000
Welcome to 31 Bellwood Drive, Whitby! From the moment you arrive, you'll be impressed by the thoughtful renovations and stunning curb appeal of this beautifully updated home in a highly sought-after, family-friendly neighbourhood. A professionally landscaped front walkway leads into a bright, open-concept living space that has been fully renovated with modern upgrades throughout. The renovated kitchen offers ample cupboard and counter space, and overlooks your private, fully fenced backyard - ideal for everyday living and effortless entertaining. A separate side entrance provides easy access to the yard, making barbecuing a breeze. A renovated staircase with iron spindles leads upstairs to three generously sized bedrooms. The oversized primary bedroom overlooks the backyard and features a walk-in closet, makeup vanity with sink, and direct access to 4-piece bathroom. The fully finished basement boasts high ceilings, a walk-out to the deck, and plenty of storage space - perfect for a rec room, office, or play area! Enjoy spectacular south exposure in the beautifully landscaped backyard, complete with perennial gardens, a deck with covered gazebo, storage shed, and lush green grass, perfect for kids and pets to play. This home offers style, space, and smart updates - everything you've been looking for and more! **Please see the full list of upgrades attached to the listing. ** This is a linked property.** (id:35762)
Property Details
| MLS® Number | E12162071 |
| Property Type | Single Family |
| Community Name | Blue Grass Meadows |
| Features | Carpet Free |
| ParkingSpaceTotal | 3 |
| Structure | Deck, Porch, Shed |
Building
| BathroomTotal | 2 |
| BedroomsAboveGround | 3 |
| BedroomsTotal | 3 |
| Appliances | Dishwasher, Dryer, Water Heater, Stove, Washer, Window Coverings, Refrigerator |
| BasementDevelopment | Finished |
| BasementFeatures | Separate Entrance, Walk Out |
| BasementType | N/a (finished) |
| ConstructionStyleAttachment | Detached |
| CoolingType | Central Air Conditioning |
| ExteriorFinish | Brick, Vinyl Siding |
| FlooringType | Vinyl |
| FoundationType | Poured Concrete |
| HalfBathTotal | 1 |
| HeatingFuel | Natural Gas |
| HeatingType | Forced Air |
| StoriesTotal | 2 |
| SizeInterior | 1100 - 1500 Sqft |
| Type | House |
| UtilityWater | Municipal Water |
Parking
| Attached Garage | |
| Garage |
Land
| Acreage | No |
| LandscapeFeatures | Landscaped |
| Sewer | Sanitary Sewer |
| SizeDepth | 108 Ft ,7 In |
| SizeFrontage | 40 Ft |
| SizeIrregular | 40 X 108.6 Ft |
| SizeTotalText | 40 X 108.6 Ft |
Rooms
| Level | Type | Length | Width | Dimensions |
|---|---|---|---|---|
| Second Level | Primary Bedroom | 3.09 m | 4.89 m | 3.09 m x 4.89 m |
| Second Level | Bedroom 2 | 2.41 m | 2.83 m | 2.41 m x 2.83 m |
| Second Level | Bedroom 3 | 3.66 m | 2.99 m | 3.66 m x 2.99 m |
| Basement | Recreational, Games Room | 8.01 m | 2.83 m | 8.01 m x 2.83 m |
| Main Level | Living Room | 3.09 m | 5 m | 3.09 m x 5 m |
| Main Level | Dining Room | 3.09 m | 3.08 m | 3.09 m x 3.08 m |
| Main Level | Kitchen | 3.32 m | 2.92 m | 3.32 m x 2.92 m |
Interested?
Contact us for more information
Shannon Lindsey Mclean
Broker
1154 Kingston Road
Pickering, Ontario L1V 1B4
Brandon Mclean
Salesperson
1154 Kingston Road
Pickering, Ontario L1V 1B4





































