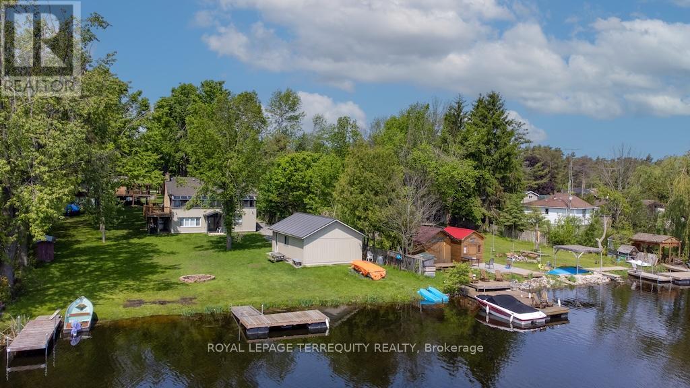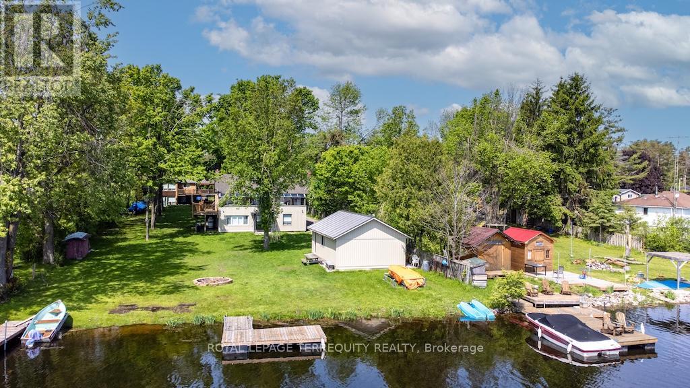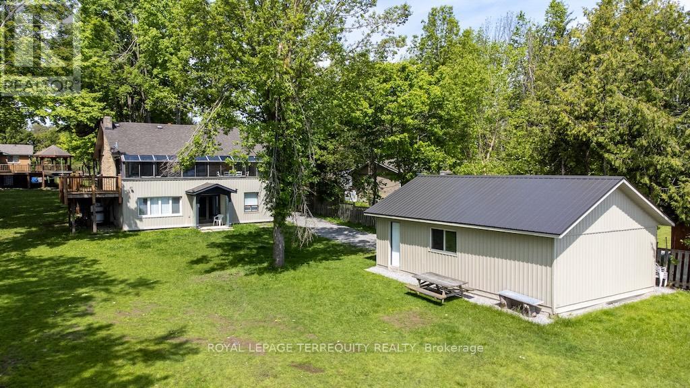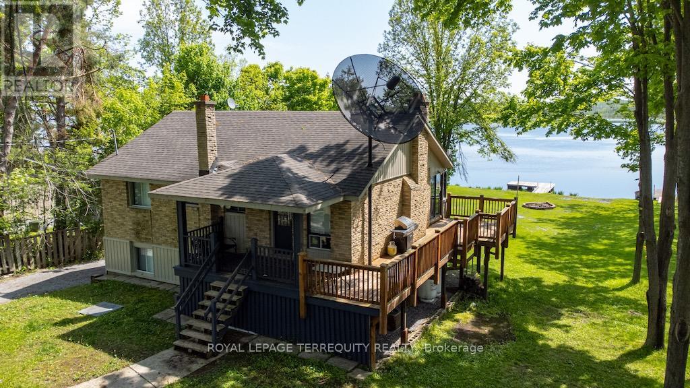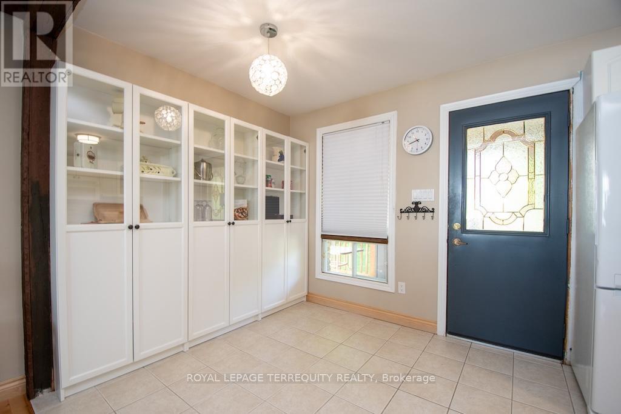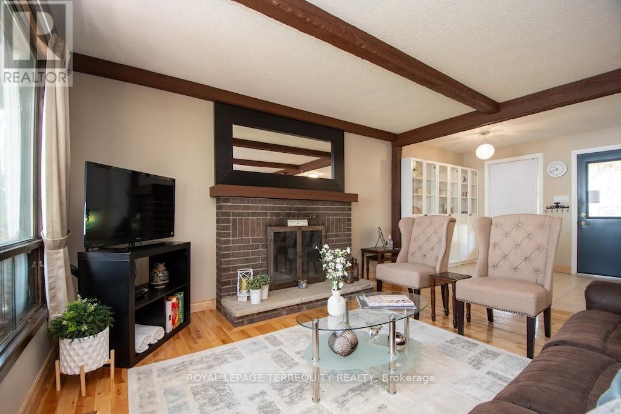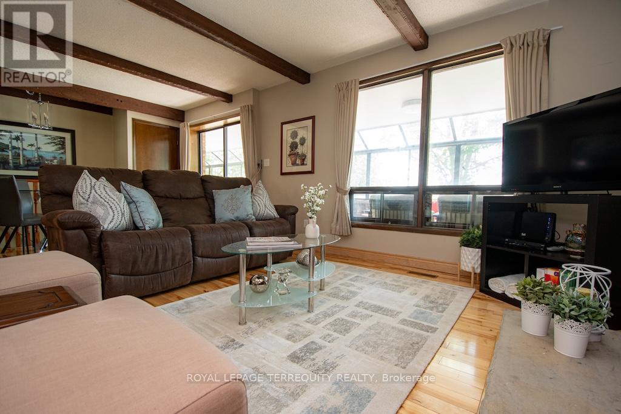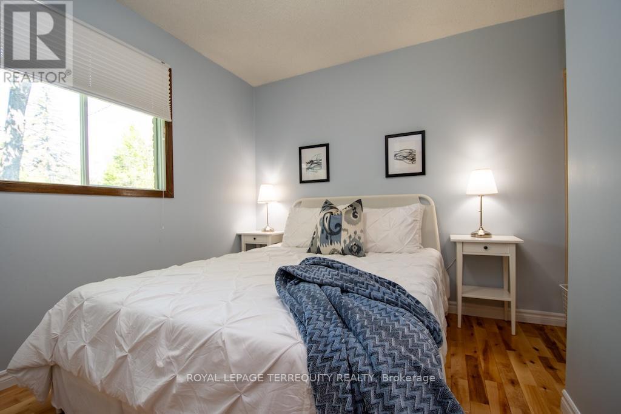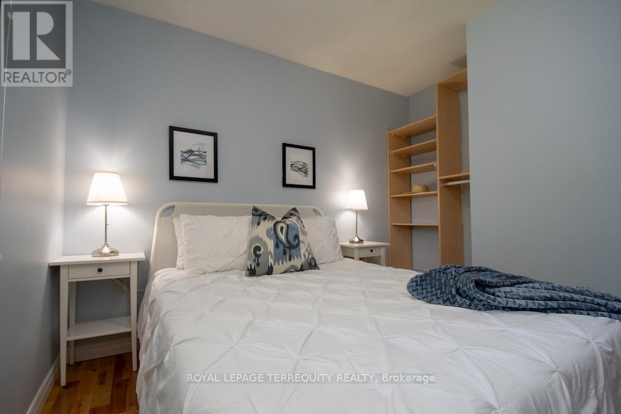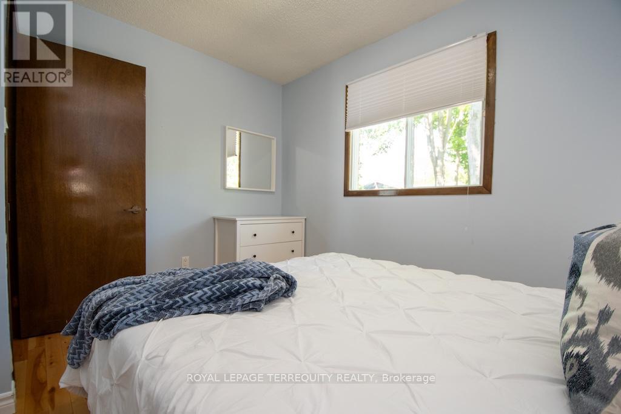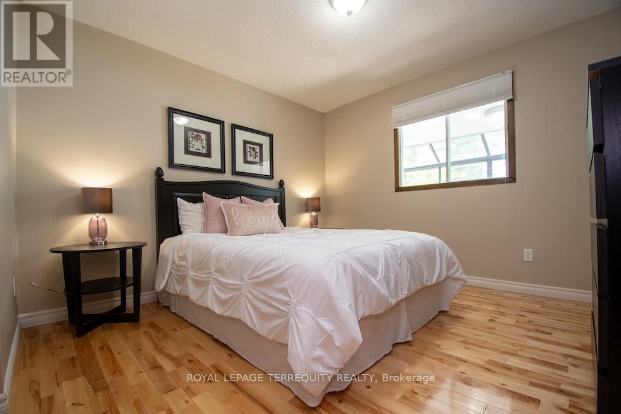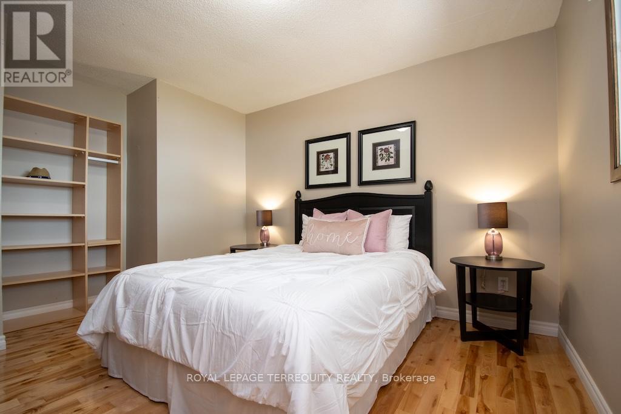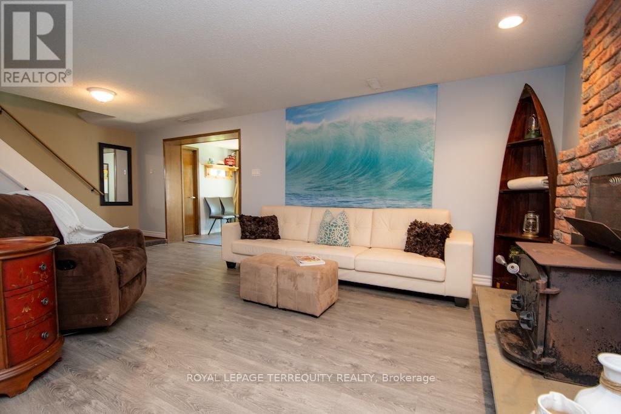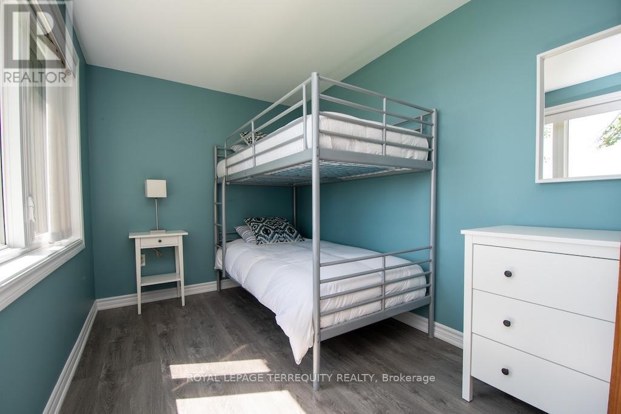31 Alpine Street Kawartha Lakes, Ontario K9V 4R1
$1,100,000
Welcome to your dream lakeside retreat! Nestled at the end of a quiet street, this beautifully updated waterfront home offers serene views, modern comforts, and all the charm of cottage living. Step inside to a bright layout featuring a cozy brick fireplace and large windows framing picturesque views of the water. The kitchen is well-maintained with white cabinetry, plenty of counter space, and direct access to the dining area. Enjoy morning coffee or sunset cocktails in the glass-enclosed sunroom perfect for all seasons with panoramic views of the lake and lush backyard. Outside, relax on the expansive wrap-around upper deck or stroll down to your private shoreline, where you'll find a firepit, dock, and plenty of room for entertaining. The separate double-car garage features a cement floor and its own dedicated electrical panela great space for hobbies, storage, or a potential workshop. Nature lovers will appreciate being just minutes from the Ken Reid Conservation Area, known for its scenic trails, birdwatching, and peaceful boardwalks making this home ideal for those seeking a tranquil lifestyle surrounded by natural beauty. A warm mix of rustic and modern finishes throughout. Whether you're looking for a year-round home or a weekend getaway, 31 Alpine St is the perfect place to unwind, entertain, and soak in the beauty of lakefront living. (id:35762)
Property Details
| MLS® Number | X12143817 |
| Property Type | Single Family |
| Community Name | Ops |
| CommunityFeatures | Fishing |
| Easement | Unknown |
| Features | Cul-de-sac, Wooded Area, Irregular Lot Size, Flat Site, Conservation/green Belt, Carpet Free |
| ParkingSpaceTotal | 8 |
| Structure | Patio(s), Porch, Deck, Dock |
| ViewType | Direct Water View |
| WaterFrontType | Waterfront |
Building
| BathroomTotal | 2 |
| BedroomsAboveGround | 2 |
| BedroomsBelowGround | 3 |
| BedroomsTotal | 5 |
| Amenities | Fireplace(s) |
| Appliances | Blinds, Dryer, Furniture, Microwave, Stove, Washer, Refrigerator |
| ArchitecturalStyle | Raised Bungalow |
| BasementDevelopment | Finished |
| BasementFeatures | Separate Entrance, Walk Out |
| BasementType | N/a (finished) |
| ConstructionStyleAttachment | Detached |
| CoolingType | Central Air Conditioning |
| ExteriorFinish | Brick |
| FireplacePresent | Yes |
| FireplaceTotal | 2 |
| FireplaceType | Woodstove |
| FlooringType | Ceramic, Laminate, Hardwood |
| FoundationType | Block |
| HeatingFuel | Propane |
| HeatingType | Forced Air |
| StoriesTotal | 1 |
| SizeInterior | 700 - 1100 Sqft |
| Type | House |
| UtilityWater | Drilled Well |
Parking
| Detached Garage | |
| Garage |
Land
| AccessType | Year-round Access, Private Docking |
| Acreage | No |
| Sewer | Septic System |
| SizeDepth | 207 Ft ,3 In |
| SizeFrontage | 80 Ft |
| SizeIrregular | 80 X 207.3 Ft |
| SizeTotalText | 80 X 207.3 Ft |
Rooms
| Level | Type | Length | Width | Dimensions |
|---|---|---|---|---|
| Basement | Bedroom 5 | 3.65 m | 2.28 m | 3.65 m x 2.28 m |
| Basement | Sitting Room | 3.85 m | 2.26 m | 3.85 m x 2.26 m |
| Basement | Bathroom | 1.37 m | 1.44 m | 1.37 m x 1.44 m |
| Basement | Recreational, Games Room | 6.99 m | 4.36 m | 6.99 m x 4.36 m |
| Basement | Other | 2.38 m | 5.45 m | 2.38 m x 5.45 m |
| Basement | Bathroom | 2.39 m | 1.49 m | 2.39 m x 1.49 m |
| Basement | Bedroom 3 | 3.48 m | 3.34 m | 3.48 m x 3.34 m |
| Basement | Bedroom 4 | 3.31 m | 3.19 m | 3.31 m x 3.19 m |
| Main Level | Kitchen | 5.21 m | 2.52 m | 5.21 m x 2.52 m |
| Main Level | Living Room | 7.92 m | 4.32 m | 7.92 m x 4.32 m |
| Main Level | Dining Room | 6.17 m | 4.41 m | 6.17 m x 4.41 m |
| Main Level | Primary Bedroom | 3.44 m | 3.44 m | 3.44 m x 3.44 m |
| Main Level | Bedroom 2 | 2.62 m | 3.44 m | 2.62 m x 3.44 m |
| Main Level | Sunroom | 11.88 m | 2.59 m | 11.88 m x 2.59 m |
| Main Level | Bathroom | 2.39 m | 1.49 m | 2.39 m x 1.49 m |
https://www.realtor.ca/real-estate/28302759/31-alpine-street-kawartha-lakes-ops-ops
Interested?
Contact us for more information
Obed Jean-Jacques
Salesperson
200 Consumers Rd Ste 100
Toronto, Ontario M2J 4R4
Susan Ha
Salesperson
200 Consumers Rd Ste 100
Toronto, Ontario M2J 4R4
Jo M. Calabretta
Salesperson
200 Consumers Rd Ste 100
Toronto, Ontario M2J 4R4

