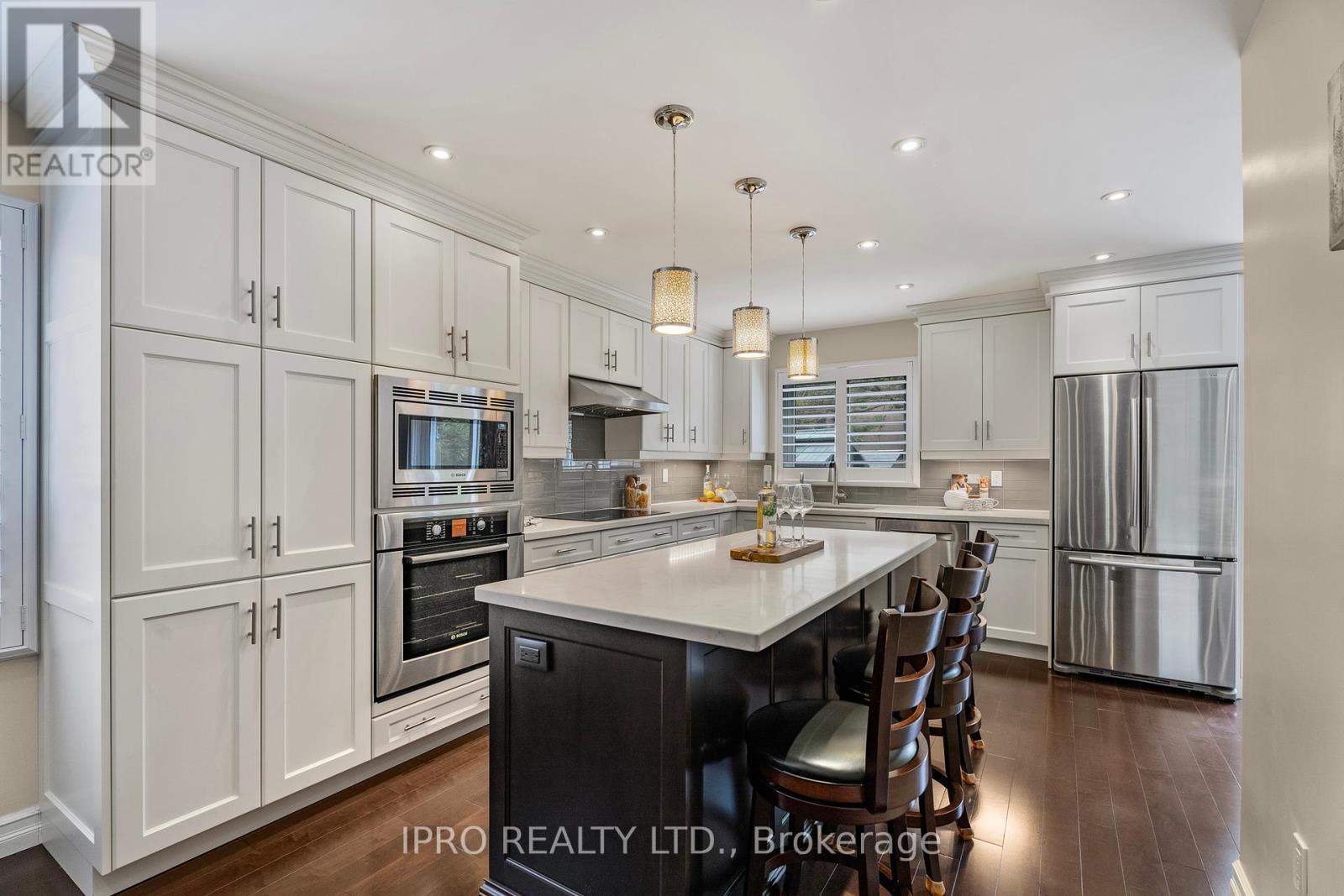3099 Orleans Road Mississauga, Ontario L5L 5L6
$1,389,000
ERIN MILLS GEM - This Executive Home Speaks Style and Grace. Fully renovated top to bottom and impeccably maintained. 4 Bedroom & 4 Bathroom home to suit your family. Once you enter the foyer and see the curved stairway you will be drawn to the large living room, the warm fireplace in the family room is a wonderful place to relax. A Chefs kitchen big enough to entertain and create your culinary masterpiece. Built-in appliances and a large quartz island complete your dream kitchen. 4 Large bedrooms upstairs including a Primary Bedroom with huge walk-through closet to your own Oasis Ensuite Bathroom, plus a second full Bathroom. Brand new finished basement for Family fun, Office or in-Laws. Large Double Car Garage with entry to home. Close to Shopping (Costco), GO, Transit, Top Schools all in this Sought After Neighbourhood. WELCOME HOME. (id:35762)
Open House
This property has open houses!
3:00 pm
Ends at:5:00 pm
12:00 pm
Ends at:2:00 pm
Property Details
| MLS® Number | W12153005 |
| Property Type | Single Family |
| Neigbourhood | Erin Mills |
| Community Name | Erin Mills |
| AmenitiesNearBy | Hospital, Park, Schools, Public Transit |
| Features | Paved Yard, Carpet Free, Gazebo |
| ParkingSpaceTotal | 4 |
Building
| BathroomTotal | 4 |
| BedroomsAboveGround | 4 |
| BedroomsTotal | 4 |
| Age | 31 To 50 Years |
| Appliances | Oven - Built-in, Central Vacuum, Range, Water Meter, Dryer, Washer, Window Coverings |
| BasementDevelopment | Finished |
| BasementType | N/a (finished) |
| ConstructionStyleAttachment | Detached |
| CoolingType | Central Air Conditioning |
| ExteriorFinish | Brick |
| FireProtection | Alarm System, Security System, Smoke Detectors |
| FireplacePresent | Yes |
| FireplaceTotal | 1 |
| FireplaceType | Woodstove |
| FlooringType | Hardwood |
| FoundationType | Concrete |
| HeatingFuel | Natural Gas |
| HeatingType | Forced Air |
| StoriesTotal | 2 |
| SizeInterior | 2000 - 2500 Sqft |
| Type | House |
| UtilityWater | Municipal Water |
Parking
| Attached Garage | |
| Garage |
Land
| Acreage | No |
| LandAmenities | Hospital, Park, Schools, Public Transit |
| Sewer | Sanitary Sewer |
| SizeDepth | 130 Ft |
| SizeFrontage | 40 Ft |
| SizeIrregular | 40 X 130 Ft |
| SizeTotalText | 40 X 130 Ft |
Rooms
| Level | Type | Length | Width | Dimensions |
|---|---|---|---|---|
| Second Level | Bedroom 2 | 3 m | 3.9 m | 3 m x 3.9 m |
| Second Level | Bedroom 3 | 3 m | 5.44 m | 3 m x 5.44 m |
| Second Level | Bedroom 4 | 3.53 m | 4.32 m | 3.53 m x 4.32 m |
| Second Level | Primary Bedroom | 6.4 m | 2.9 m | 6.4 m x 2.9 m |
| Second Level | Bathroom | 2.72 m | 4.42 m | 2.72 m x 4.42 m |
| Lower Level | Recreational, Games Room | 5.89 m | 11.5 m | 5.89 m x 11.5 m |
| Main Level | Foyer | 2 m | 5.07 m | 2 m x 5.07 m |
| Main Level | Living Room | 3.18 m | 5.33 m | 3.18 m x 5.33 m |
| Main Level | Family Room | 3.18 m | 5.61 m | 3.18 m x 5.61 m |
| Main Level | Eating Area | 2.82 m | 2.7 m | 2.82 m x 2.7 m |
| Main Level | Dining Room | 3.25 m | 3.28 m | 3.25 m x 3.28 m |
| Main Level | Kitchen | 3.28 m | 4.47 m | 3.28 m x 4.47 m |
| Main Level | Bathroom | 1.4 m | 1.41 m | 1.4 m x 1.41 m |
| Main Level | Laundry Room | 2.4 m | 2.49 m | 2.4 m x 2.49 m |
Utilities
| Cable | Installed |
| Sewer | Installed |
https://www.realtor.ca/real-estate/28322850/3099-orleans-road-mississauga-erin-mills-erin-mills
Interested?
Contact us for more information
Aaron Ferguson
Salesperson
55 Ontario St Unit A5a Ste B
Milton, Ontario L9T 2M3












































