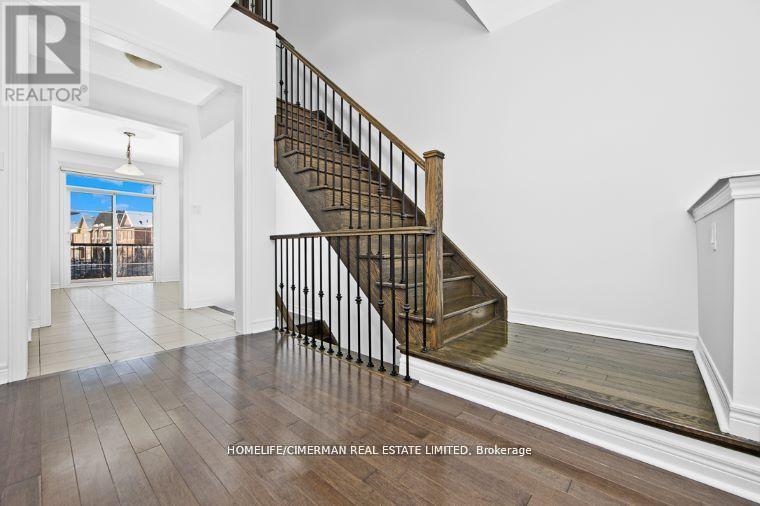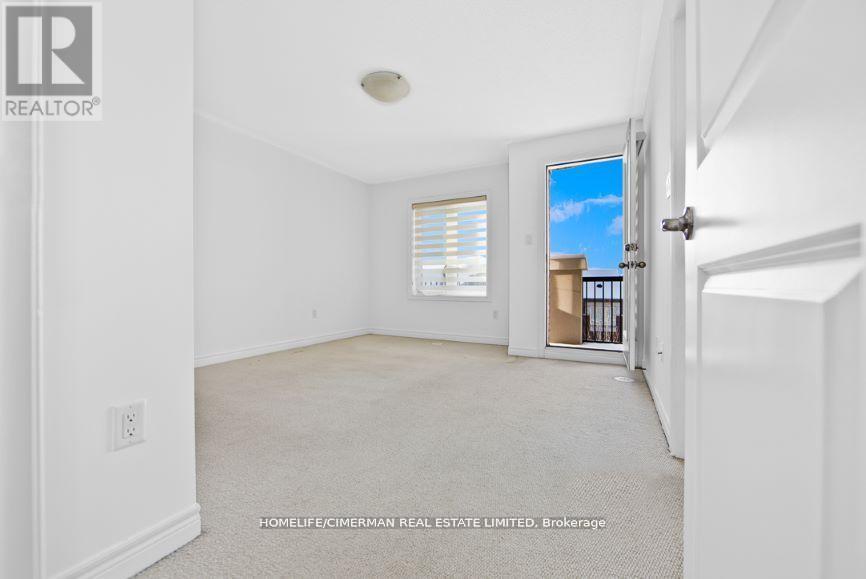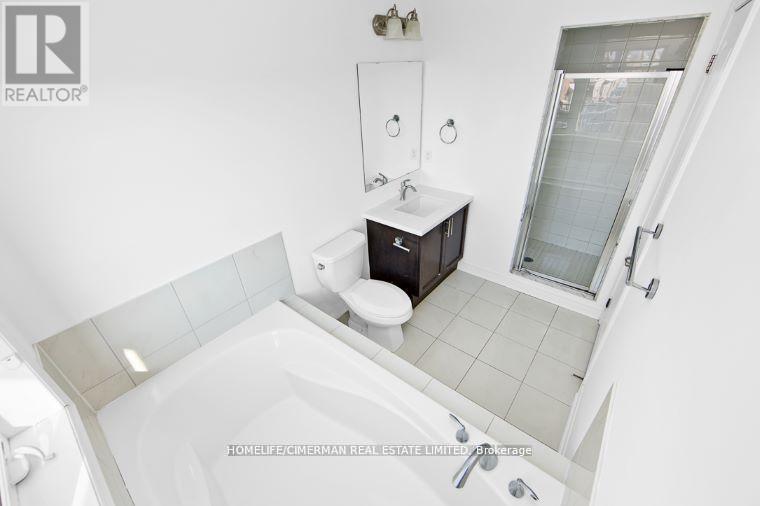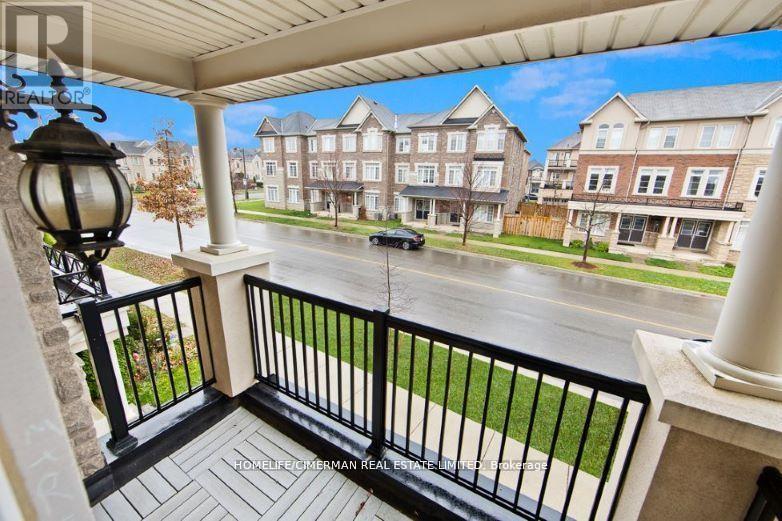3090 Preserve Drive Oakville, Ontario L6M 0T8
$1,079,000
Look No Further. Prime Oakville Location. 3-Storey Freehold Townhouse With 3 Bedroom & 4 Washrooms. Only 10 Years Old. Nice Big Windows With Plenty Of Sunshine & 3 Balconies. Hardwood Floor On Living Room, Modern Kitchen With Stainless Steel Appliances, Granite Counter & Custom Backsplash. Walk-Out to Balcony from Living Room to Enjoy some fresh air. Walk-Out to Big Deck from Dining Room and setup your BBQ Patio. Primary Bedroom has walk-in closet, 4-PC Ensuite and a small balcony to enjoy evening sunset. No Backyard. Rear-Lane Row Townhouse. Super Easy Maintenance. No Basement. 1st Floor has Big Family Room with High Ceiling which can be used as In-Law Suite as well. Great layout and floorplan with bigger sqft unlike modern cookie cutter homes. Close Proximity To Shops, Amenities, Groceries, Restaurants, Transit & Highway. A Must See. (id:35762)
Property Details
| MLS® Number | W12102871 |
| Property Type | Single Family |
| Community Name | 1040 - OA Rural Oakville |
| AmenitiesNearBy | Hospital, Park, Place Of Worship, Public Transit, Schools |
| CommunityFeatures | Community Centre |
| Features | In-law Suite |
| ParkingSpaceTotal | 2 |
Building
| BathroomTotal | 4 |
| BedroomsAboveGround | 3 |
| BedroomsTotal | 3 |
| Appliances | Dishwasher, Dryer, Garage Door Opener, Microwave, Stove, Washer, Refrigerator |
| ConstructionStyleAttachment | Attached |
| CoolingType | Central Air Conditioning |
| ExteriorFinish | Brick Facing |
| FlooringType | Carpeted, Hardwood, Tile |
| FoundationType | Unknown |
| HalfBathTotal | 2 |
| HeatingFuel | Natural Gas |
| HeatingType | Forced Air |
| StoriesTotal | 3 |
| SizeInterior | 1500 - 2000 Sqft |
| Type | Row / Townhouse |
| UtilityWater | Municipal Water |
Parking
| Attached Garage | |
| Garage |
Land
| Acreage | No |
| LandAmenities | Hospital, Park, Place Of Worship, Public Transit, Schools |
| Sewer | Sanitary Sewer |
| SizeDepth | 62 Ft |
| SizeFrontage | 19 Ft ,9 In |
| SizeIrregular | 19.8 X 62 Ft |
| SizeTotalText | 19.8 X 62 Ft |
Rooms
| Level | Type | Length | Width | Dimensions |
|---|---|---|---|---|
| Second Level | Living Room | 4.67 m | 4.27 m | 4.67 m x 4.27 m |
| Second Level | Dining Room | 4.67 m | 4.27 m | 4.67 m x 4.27 m |
| Second Level | Kitchen | 4.42 m | 2.42 m | 4.42 m x 2.42 m |
| Second Level | Eating Area | 3.81 m | 3.3 m | 3.81 m x 3.3 m |
| Third Level | Bedroom | 3.96 m | 3.81 m | 3.96 m x 3.81 m |
| Third Level | Bedroom 2 | 2.89 m | 2.67 m | 2.89 m x 2.67 m |
| Third Level | Bedroom 3 | 2.74 m | 2.71 m | 2.74 m x 2.71 m |
| Ground Level | Family Room | 5.03 m | 3.05 m | 5.03 m x 3.05 m |
Interested?
Contact us for more information
Faisal Haider
Salesperson
28 Drewry Ave.
Toronto, Ontario M2M 1C8




























