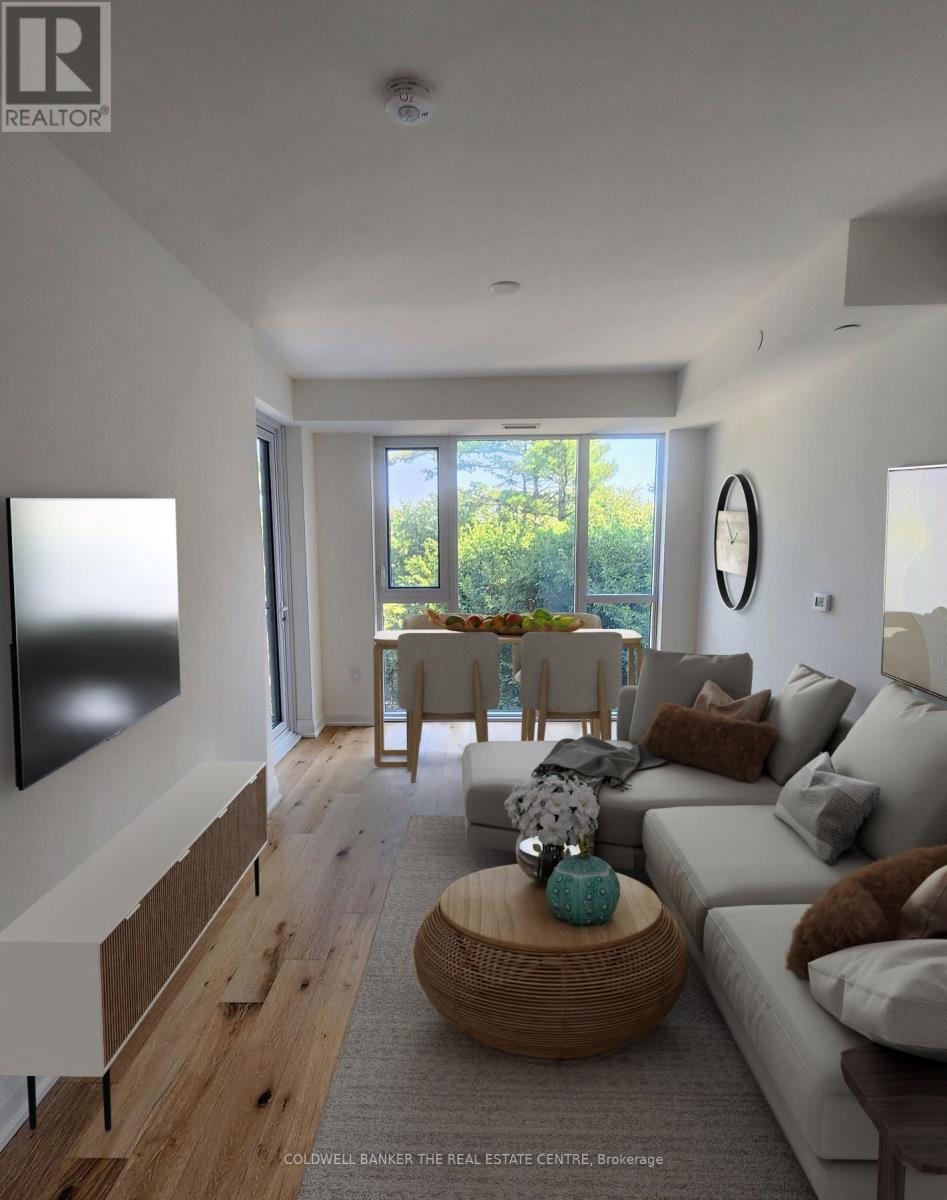309 - 293 The Kingsway Toronto, Ontario M9A 5E2
$3,200 Monthly
Luxury Living at 293 The Kingsway. 875sqft Open Concept Split layout 2+1 bdrms, 2Baths+Balcony+Parking+Locker & 9'foot ceilings. Unit features high-end modern finishes, floor to ceiling windows, full size stainless steel appliances. Primary bedroom with walk in closet & 3pc ensuite. Full Size Frnt Ld Washer/Dryer. Conveniently located steps to parks, schools, shopping, cafes, restaurants, golf courses, LCBO, bank, etc. Building amenities include concierge, fitness center, rooftop terrace, pet spa, games room, Electric Car Charging Stations party room, lounge & more. Steps to shops at Humbertown, one bus to subway! Easy Access to Downtown and Pearson Airport. (id:35762)
Property Details
| MLS® Number | W12201402 |
| Property Type | Single Family |
| Neigbourhood | Edenbridge-Humber Valley |
| Community Name | Edenbridge-Humber Valley |
| CommunityFeatures | Pets Not Allowed |
| Features | Balcony, In Suite Laundry |
| ParkingSpaceTotal | 1 |
Building
| BathroomTotal | 2 |
| BedroomsAboveGround | 2 |
| BedroomsBelowGround | 1 |
| BedroomsTotal | 3 |
| Amenities | Storage - Locker |
| Appliances | Oven - Built-in, Dishwasher, Dryer, Freezer, Hood Fan, Microwave, Stove, Washer, Refrigerator |
| CoolingType | Central Air Conditioning |
| ExteriorFinish | Brick |
| FlooringType | Hardwood |
| HeatingFuel | Natural Gas |
| HeatingType | Forced Air |
| SizeInterior | 800 - 899 Sqft |
| Type | Apartment |
Parking
| Underground | |
| No Garage |
Land
| Acreage | No |
Rooms
| Level | Type | Length | Width | Dimensions |
|---|---|---|---|---|
| Main Level | Kitchen | 4.81 m | 3 m | 4.81 m x 3 m |
| Main Level | Living Room | 3.89 m | 3 m | 3.89 m x 3 m |
| Main Level | Dining Room | 3.89 m | 3 m | 3.89 m x 3 m |
| Main Level | Den | 1.64 m | 2.37 m | 1.64 m x 2.37 m |
| Main Level | Primary Bedroom | 3.47 m | 3.13 m | 3.47 m x 3.13 m |
| Main Level | Bedroom 2 | 3.13 m | 2.37 m | 3.13 m x 2.37 m |
Interested?
Contact us for more information
Ralph Moghaizel
Salesperson
2162 Major Mackenzie Drive
Vaughan, Ontario L6A 1P7
















