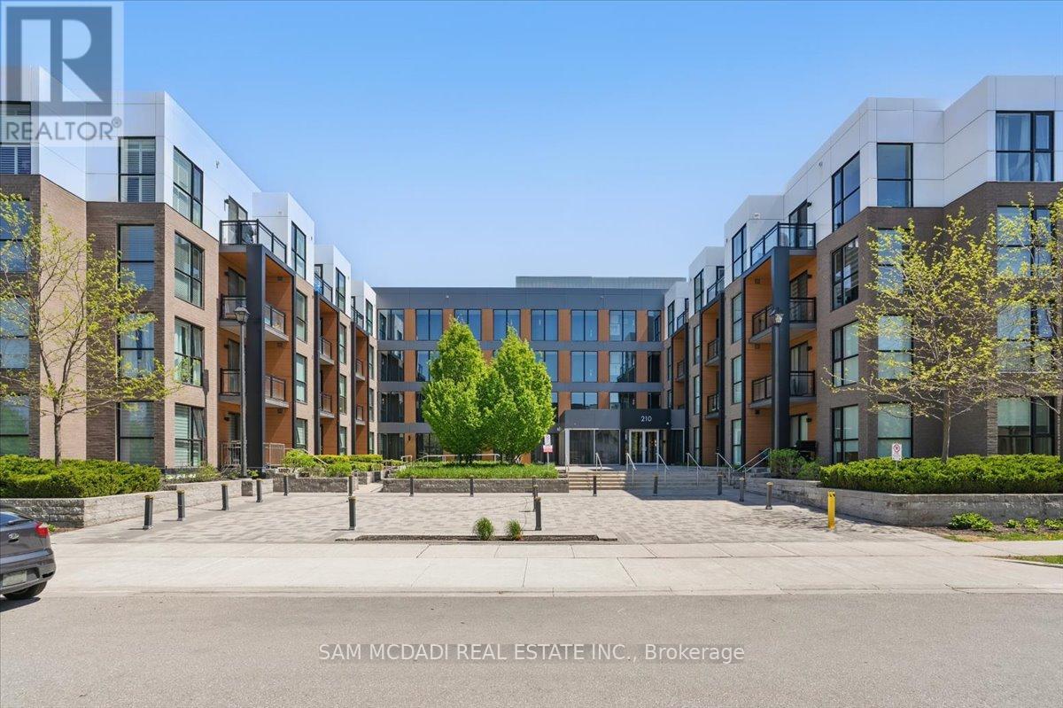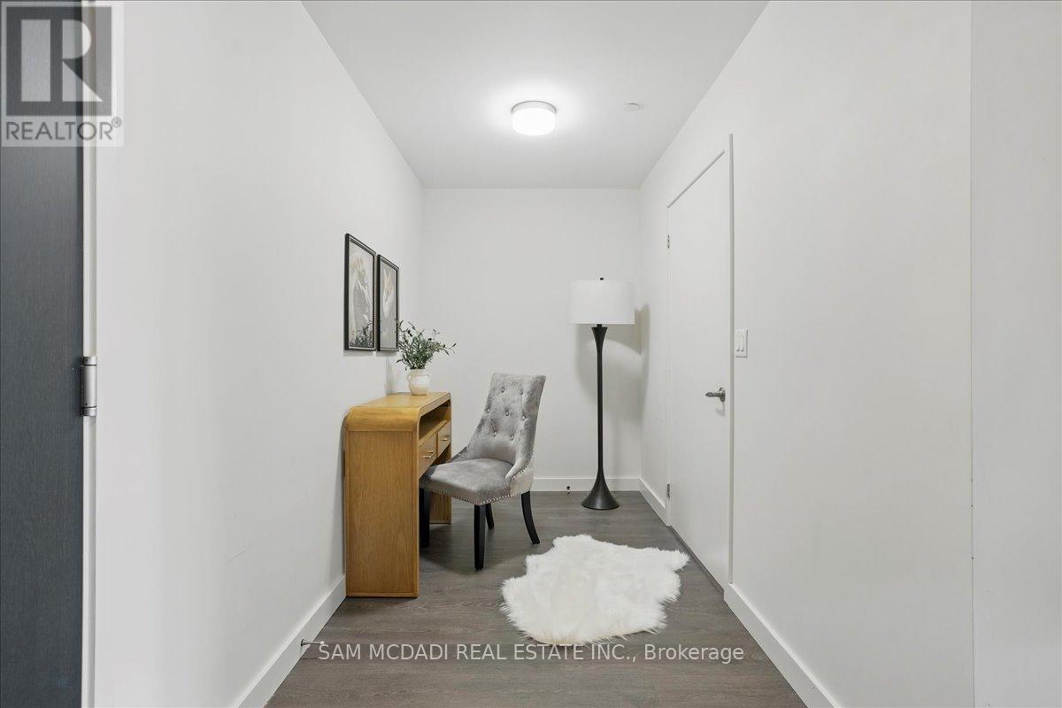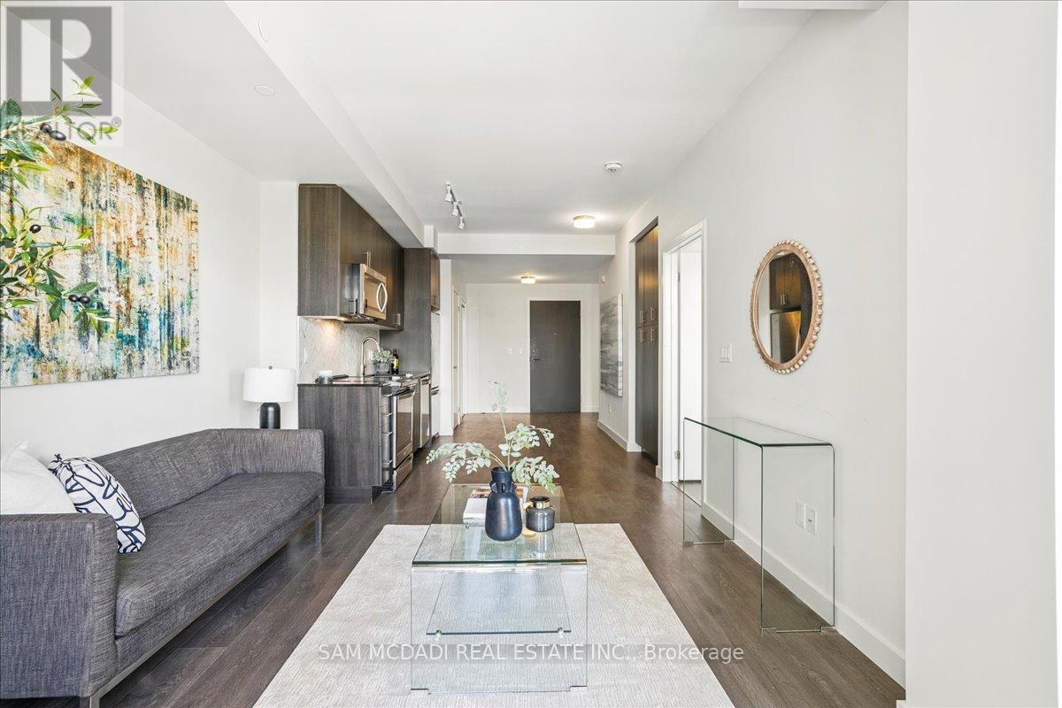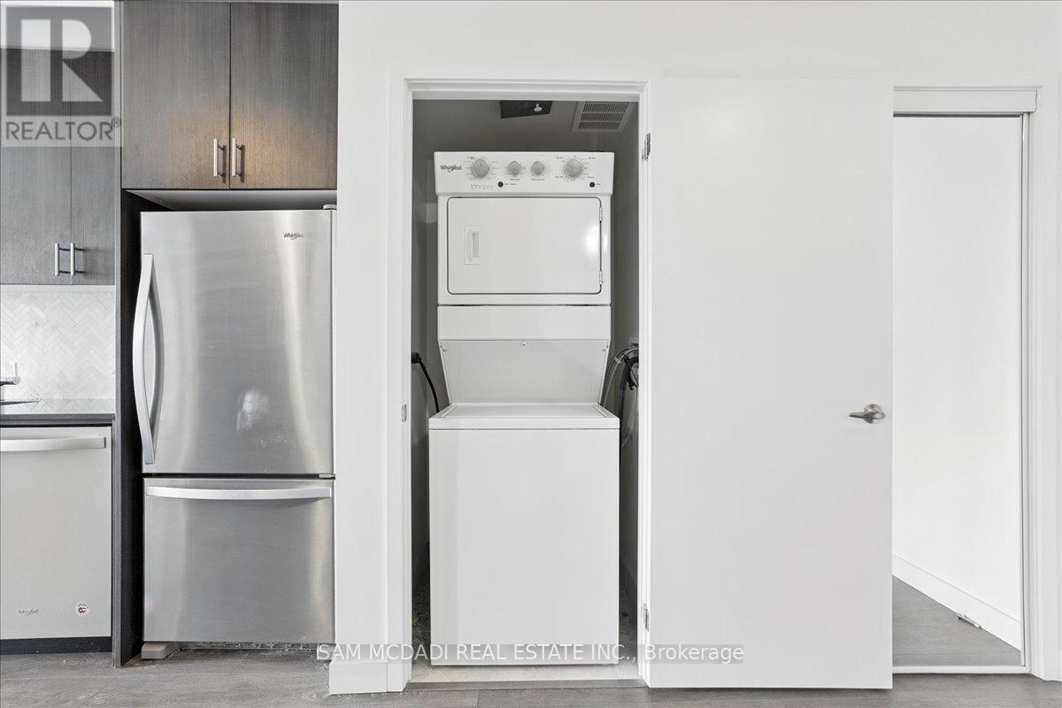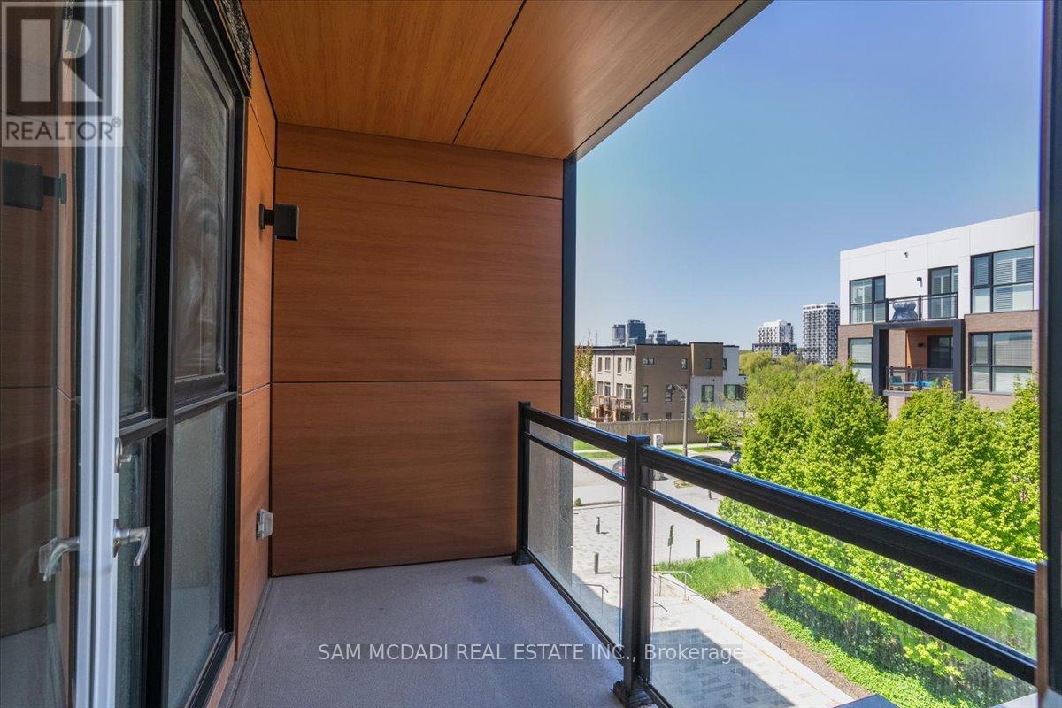309 - 210 Sabina Dr Drive Oakville, Ontario L6H 7C3
$518,888Maintenance, Insurance, Parking
$483.72 Monthly
Maintenance, Insurance, Parking
$483.72 MonthlyModern 1+Den Condo with Private Balcony in Trafalgar Landing, Oakville . Step into contemporary living in this bright and stylish 1-bedroom plus den condo, perfectly situated in the sought-after Trafalgar Landing. Modern 1+Den Condo with Private Balcony in Trafalgar Landing, Oakville Step into contemporary living in this bright and stylish 1-bedroom plus den condo, perfectly situated in the sought-after Trafalgar Landing community by Great Gulf. With approximately 800sq ft of functional space, this unit offers a welcoming atmosphere. The open-concept layout features a spacious living and dining area adorned with laminate flooring, seamlessly connected to a modern kitchen equipped with stainless steel appliances. Enjoy the ease of entertaining or relaxing with a walk-out to your private, east-facing balcony offering an unobstructed view. The generous primary bedroom includes his-and-hers closets and a se community by Great Gulf. With approximately 800 sq ft of functional space, this unit offers a welcoming atmosphere, ideal for professionals, couples, or downsizers. The open-concept layout features a spacious living and dining area adorned with laminate flooring, seamlessly connected to a modern kitchen equipped with stainless steel appliances. Enjoy the ease of entertaining or relaxing with a walk-out to your private, east-facing balcony offering an unobstructed view. The generous primary bedroom includes his-and-hers closets and a semi-ensuite bath. A large den provides flexible space perfect for a home office, reading nook, or guest area. This unit also includes in-suite laundry, central air conditioning, and 1 owned underground parking spot. Located just minutes from major highways, Oakville Trafalgar Hospital, parks, walking trails, schools, and a variety of local amenities including shopping and grocery stores. The building offers excellent features such as a gym, party/meeting room & visitor parking (id:35762)
Property Details
| MLS® Number | W12159720 |
| Property Type | Single Family |
| Community Name | 1008 - GO Glenorchy |
| CommunityFeatures | Pet Restrictions |
| Features | Balcony |
| ParkingSpaceTotal | 1 |
Building
| BathroomTotal | 1 |
| BedroomsAboveGround | 1 |
| BedroomsBelowGround | 1 |
| BedroomsTotal | 2 |
| Appliances | All, Window Coverings |
| CoolingType | Central Air Conditioning |
| ExteriorFinish | Brick |
| FlooringType | Laminate |
| HeatingFuel | Natural Gas |
| HeatingType | Forced Air |
| SizeInterior | 700 - 799 Sqft |
| Type | Apartment |
Parking
| Underground | |
| Garage |
Land
| Acreage | No |
Rooms
| Level | Type | Length | Width | Dimensions |
|---|---|---|---|---|
| Main Level | Living Room | 7.6 m | 3.3 m | 7.6 m x 3.3 m |
| Main Level | Kitchen | 7.6 m | 3.3 m | 7.6 m x 3.3 m |
| Main Level | Dining Room | 7.6 m | 3.3 m | 7.6 m x 3.3 m |
| Main Level | Primary Bedroom | 3.18 m | 3.06 m | 3.18 m x 3.06 m |
| Main Level | Den | 3.17 m | 1.79 m | 3.17 m x 1.79 m |
Interested?
Contact us for more information
Sam Allan Mcdadi
Salesperson
110 - 5805 Whittle Rd
Mississauga, Ontario L4Z 2J1
Adam Paiement
Salesperson
110 - 5805 Whittle Rd
Mississauga, Ontario L4Z 2J1

