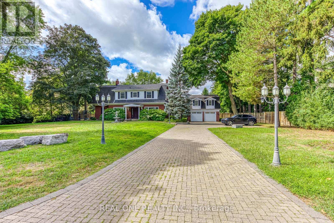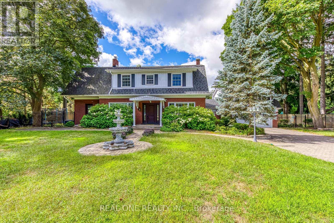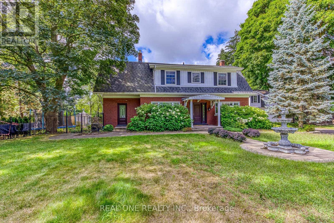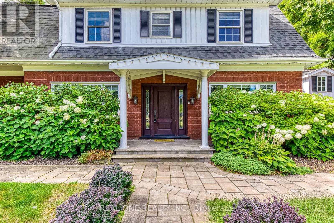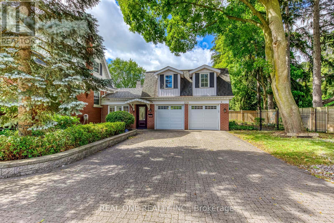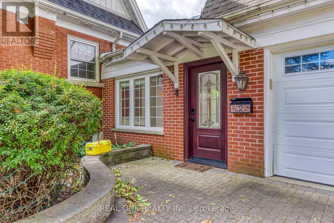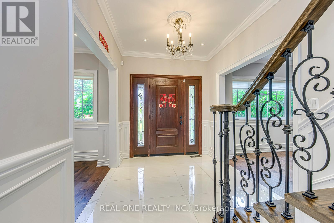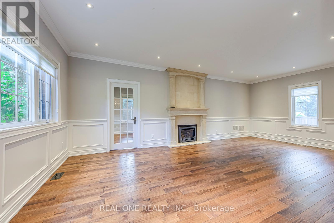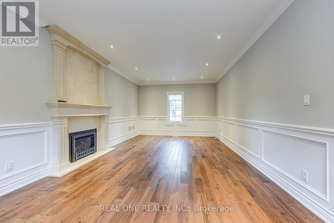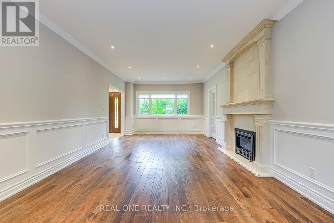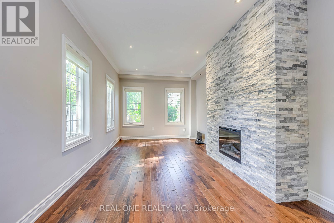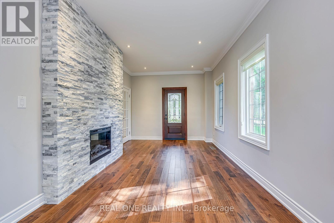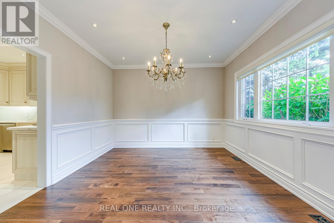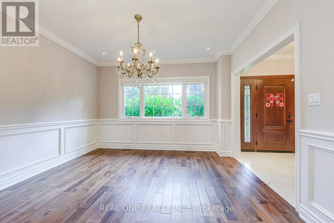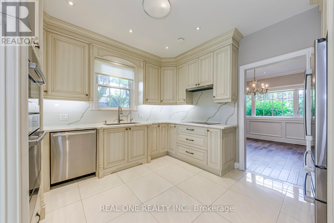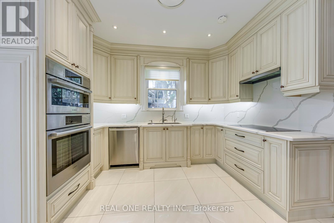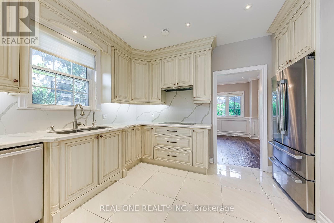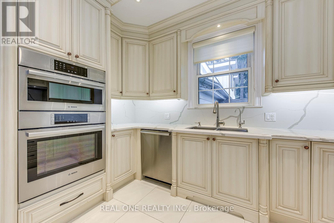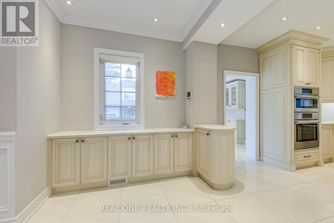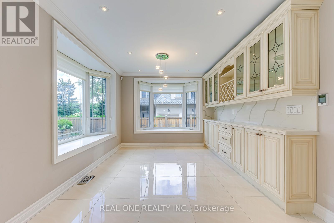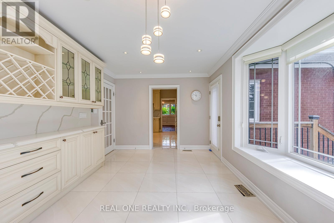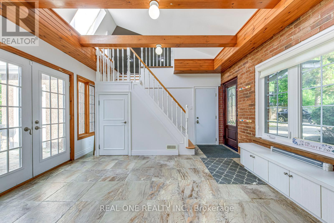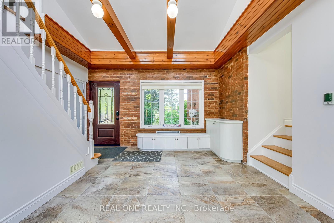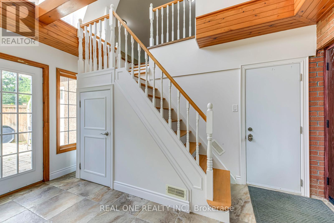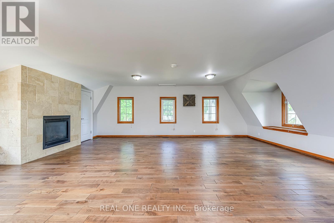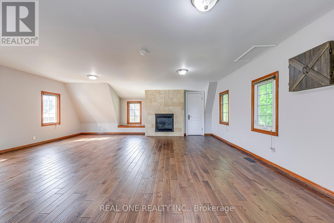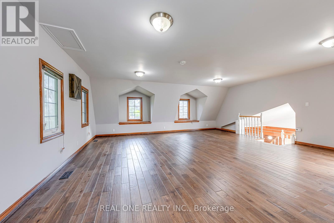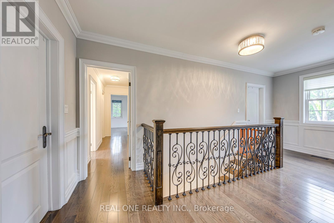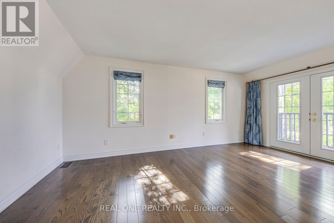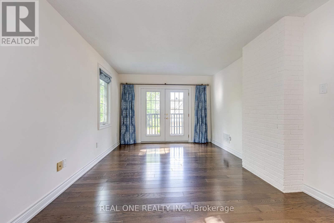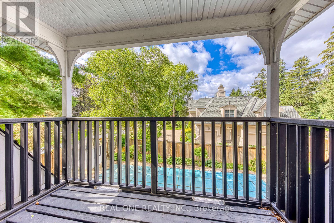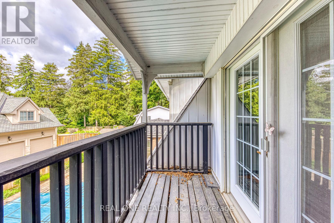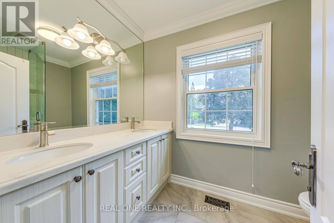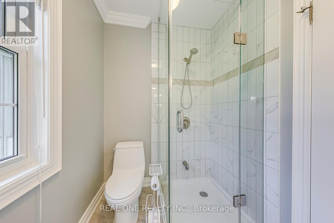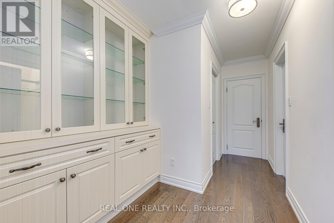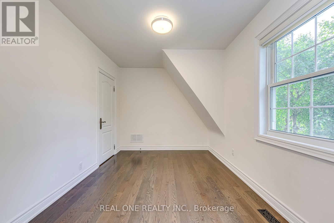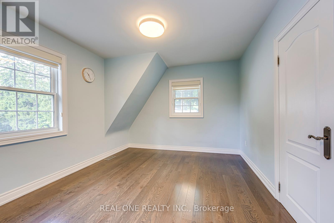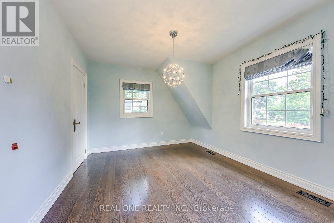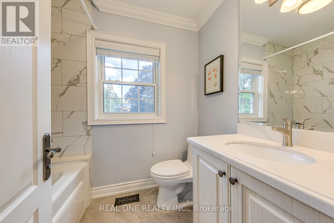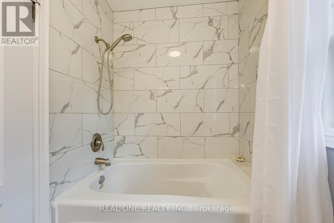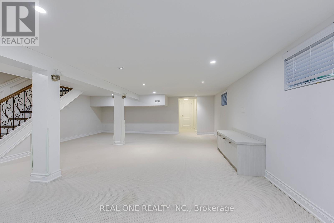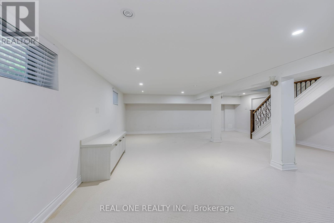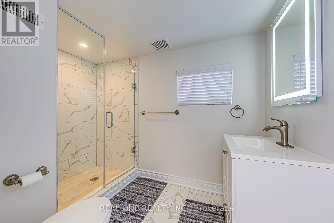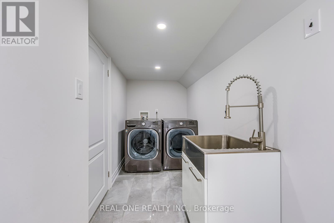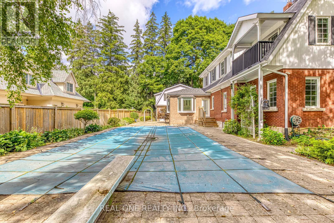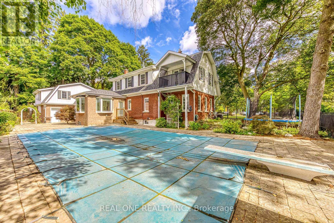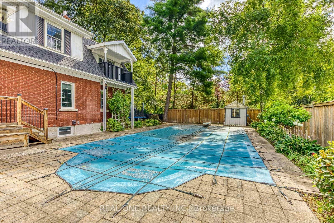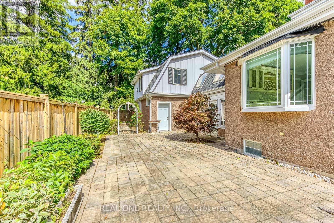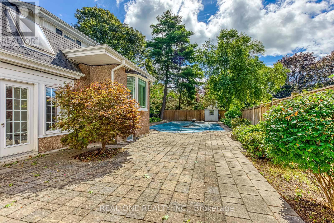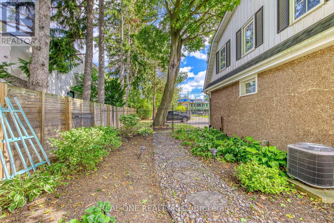308 Morrison Road Oakville, Ontario L6J 4J9
$7,000 Monthly
Stunning & Spacious 3,367 Sqft Home on .41 Acre Lot in SE Oakville! Beautifully Renovated in 2019 with New Interior Drywall, Floors, Windows, Roof, Appliances & Mores! Gorgeous Custom Kitchen Boasts Heated Porcelain Tile Flooring, Quartz Countertops & Backsplash, B/I Bosch Stainless Steel Appliances & Separate Breakfast Area with Additional Cabinetry, 2 Bay Windows & W/O to Backyard! Beautiful Formal Dining Room. Oversized Living Room with Gas Fireplace Leading to Generous Private Office/Den with Slate Feature Wall with Gas Fireplace, Ample Windows & Separate Front Entrance. Hardwood Flooring, Pot Lights & Crown Moulding Thru D/R, L/R & Office. Heated Porcelain Tile Flooring Thru Gracious Foyer & Hallway with Bonus Cabinetry. 2pc Powder Room on Main Level, Plus Spectacular Mudroom Featuring Heated Limestone Flooring, Vaulted Ceiling with Wood Beams, 2 Skylights, Garden Door W/O to Patio & Backyard, Plus Garage Access, Additional Front Entrance & Access to Vast Upper Level Family Room (Above the Garage) with Gas Fireplace & Many Windows. 4 Generous Bedrooms on 2nd Level, with Primary Bedroom Boasting W/I Closet + Additional Closet, Lovely B/I Display Cabinetry, Modern 4pc Ensuite (with Double Vanity & Glass-Enclosed Shower) & Garden Door W/O to Covered Balcony Overlooking the Pool & Backyard! Spacious Open Rec Room in Basement, Plus Laundry Room, Large 3pc Bath & Ample Storage. Gorgeous Front Yard with Expansive Interlock Driveway (Room for 8+ Cars), Water Fountain, Gorgeous Perennial Gardens & Elegant Covered Porch Entry! Private Backyard Oasis with Expansive Patio Area, Heated Saltwater Pool, Garden Shed & Spectacular Perennial Gardens! 2 Sets of A/C & Furnace. Beautiful Morrison/SE Oakville Location within Walking Distance to the Lake as Well as Parks & Trails, Schools, Gairloch Gardens & Much More! (id:35762)
Property Details
| MLS® Number | W12354662 |
| Property Type | Single Family |
| Neigbourhood | Ennisclare Park |
| Community Name | 1011 - MO Morrison |
| Features | In Suite Laundry |
| ParkingSpaceTotal | 10 |
| PoolType | Inground Pool |
Building
| BathroomTotal | 3 |
| BedroomsAboveGround | 4 |
| BedroomsTotal | 4 |
| Appliances | Water Heater, Dishwasher, Dryer, Microwave, Oven, Stove, Washer, Window Coverings, Refrigerator |
| BasementDevelopment | Finished |
| BasementType | Full (finished) |
| ConstructionStyleAttachment | Detached |
| CoolingType | Central Air Conditioning |
| ExteriorFinish | Brick |
| FireplacePresent | Yes |
| FlooringType | Hardwood, Carpeted |
| FoundationType | Concrete |
| HalfBathTotal | 1 |
| HeatingFuel | Natural Gas |
| HeatingType | Forced Air |
| StoriesTotal | 2 |
| SizeInterior | 3000 - 3500 Sqft |
| Type | House |
| UtilityWater | Municipal Water |
Parking
| Attached Garage | |
| Garage |
Land
| Acreage | No |
| Sewer | Sanitary Sewer |
| SizeDepth | 145 Ft ,4 In |
| SizeFrontage | 131 Ft ,3 In |
| SizeIrregular | 131.3 X 145.4 Ft |
| SizeTotalText | 131.3 X 145.4 Ft |
Rooms
| Level | Type | Length | Width | Dimensions |
|---|---|---|---|---|
| Second Level | Bedroom 4 | 3.96 m | 3.3 m | 3.96 m x 3.3 m |
| Second Level | Primary Bedroom | 3.35 m | 5.64 m | 3.35 m x 5.64 m |
| Second Level | Bedroom 2 | 3.96 m | 2.67 m | 3.96 m x 2.67 m |
| Second Level | Bedroom 3 | 3.96 m | 3.3 m | 3.96 m x 3.3 m |
| Basement | Recreational, Games Room | 7.01 m | 6.25 m | 7.01 m x 6.25 m |
| Main Level | Kitchen | 3.96 m | 3.58 m | 3.96 m x 3.58 m |
| Main Level | Eating Area | 3.12 m | 4.27 m | 3.12 m x 4.27 m |
| Main Level | Dining Room | 3.96 m | 3.66 m | 3.96 m x 3.66 m |
| Main Level | Living Room | 3.96 m | 7.39 m | 3.96 m x 7.39 m |
| Main Level | Office | 3.28 m | 5.94 m | 3.28 m x 5.94 m |
| Main Level | Mud Room | 4.19 m | 4.19 m | 4.19 m x 4.19 m |
| Upper Level | Family Room | 6.71 m | 8.23 m | 6.71 m x 8.23 m |
https://www.realtor.ca/real-estate/28755665/308-morrison-road-oakville-mo-morrison-1011-mo-morrison
Interested?
Contact us for more information
Sabrina Tu
Broker
1660 North Service Rd E #103
Oakville, Ontario L6H 7G3

