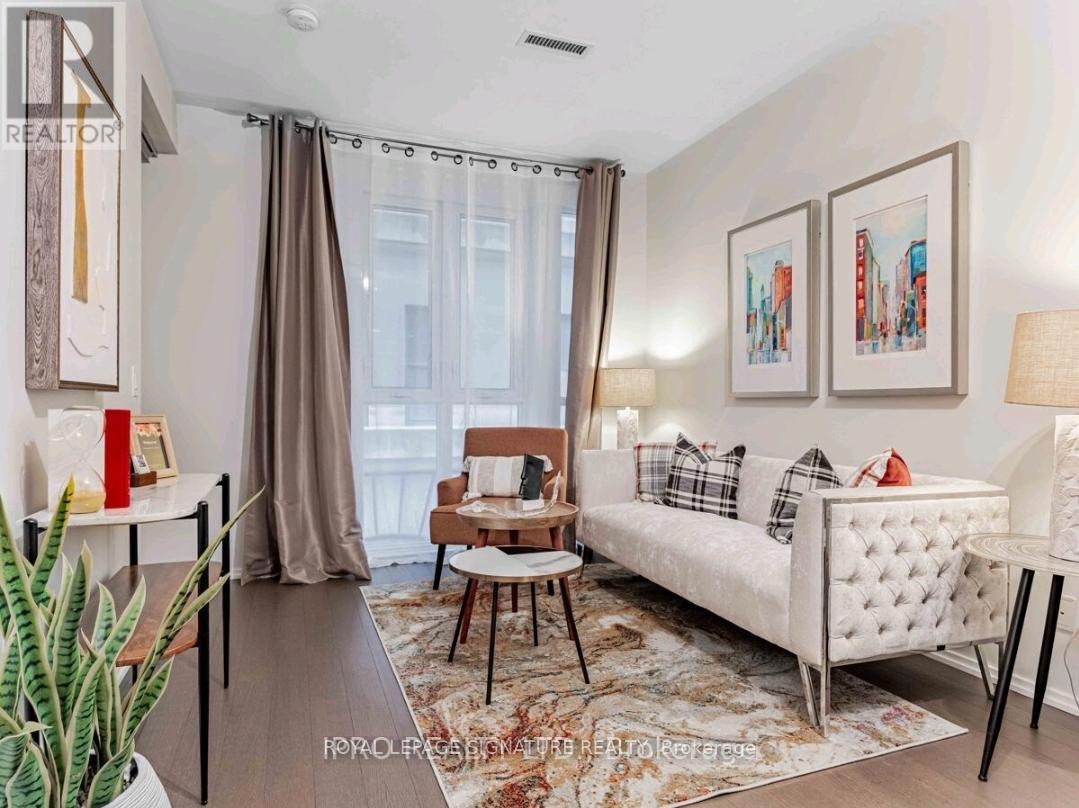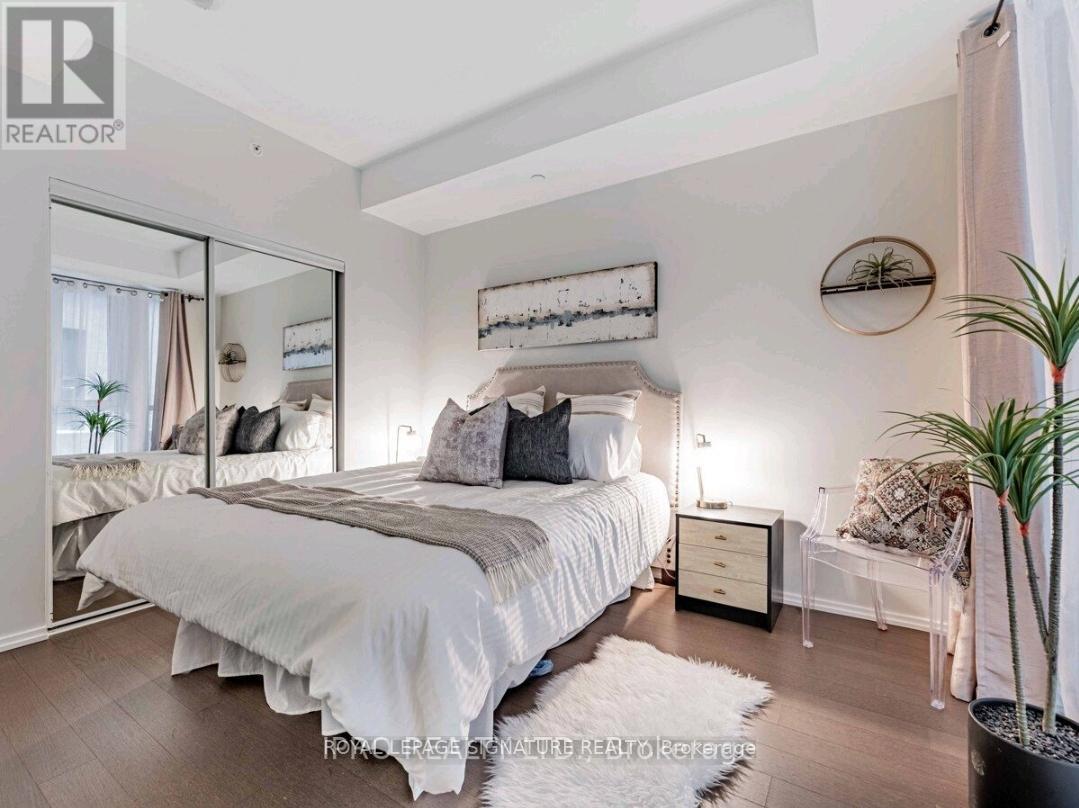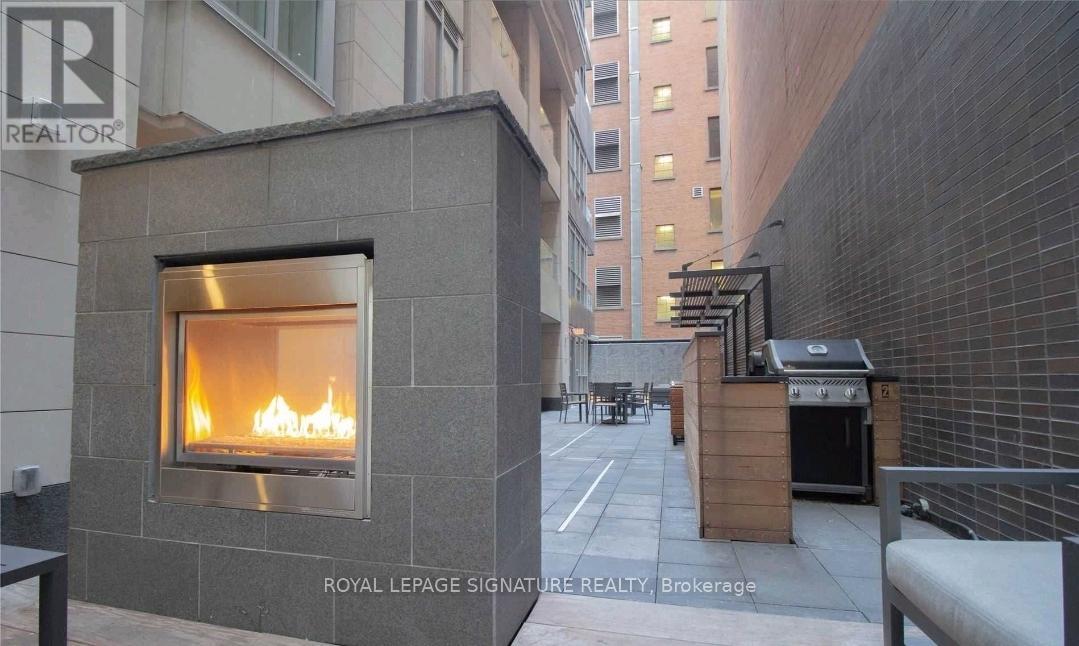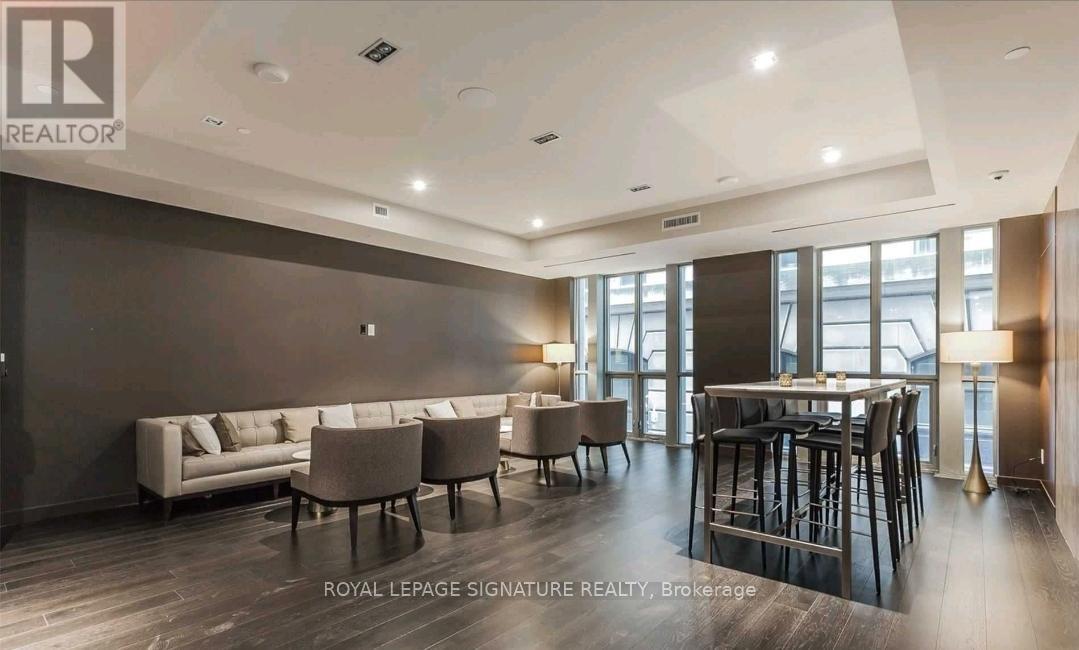308 - 70 Temperance Street Toronto, Ontario M5H 4E8
$2,500 Monthly
Prestigious Indx Condo @ Prime Financial District In The Heart Of Downtown Toronto. Practical 660 Sqft 1Br+Huge Den W/Glass Sliding Door like 2nd bedroom, Luxury Wood Panel/Glossy Kitchen W/B/I Appliances, Fresh & Calming Color, Warm Flooring, 9'Smooth Ceiling, Lots Of Storage Space! 99 Walkscore: Walk To The Path, Eaton Center, Restaurant & Entertainment District! Amazing Amenities: 24 Hr Concierge, Gym, Golf, Theater, Games Rm, Etc, Perfect Place To Live/Play/Relax! high End B/I Appliances To Fit The Lifestyle Of Your Dream: Fridge, Wine Cooler Stove Top, Oven, Range Hood, Dishwasher, Microwave, Front Loading Washer & Dryer. All Elf's & Window Coverings. (id:35762)
Property Details
| MLS® Number | C12178424 |
| Property Type | Single Family |
| Community Name | Bay Street Corridor |
| AmenitiesNearBy | Hospital, Public Transit, Schools |
| CommunityFeatures | Pet Restrictions |
Building
| BathroomTotal | 1 |
| BedroomsAboveGround | 1 |
| BedroomsBelowGround | 1 |
| BedroomsTotal | 2 |
| Amenities | Security/concierge, Exercise Centre, Recreation Centre, Party Room |
| Appliances | Dishwasher, Dryer, Microwave, Oven, Hood Fan, Stove, Washer, Window Coverings, Wine Fridge, Refrigerator |
| CoolingType | Central Air Conditioning |
| ExteriorFinish | Brick |
| FlooringType | Laminate |
| HeatingFuel | Natural Gas |
| HeatingType | Forced Air |
| SizeInterior | 600 - 699 Sqft |
| Type | Apartment |
Parking
| Underground | |
| Garage |
Land
| Acreage | No |
| LandAmenities | Hospital, Public Transit, Schools |
Rooms
| Level | Type | Length | Width | Dimensions |
|---|---|---|---|---|
| Flat | Dining Room | 3.05 m | 5.36 m | 3.05 m x 5.36 m |
| Flat | Living Room | 3.05 m | 5.36 m | 3.05 m x 5.36 m |
| Flat | Kitchen | 3 m | 2.87 m | 3 m x 2.87 m |
| Flat | Primary Bedroom | 2.87 m | 3.51 m | 2.87 m x 3.51 m |
| Flat | Den | 3.15 m | 2.23 m | 3.15 m x 2.23 m |
Interested?
Contact us for more information
Stefan Ryzwanowicz
Salesperson
30 Eglinton Ave W Ste 7
Mississauga, Ontario L5R 3E7



















