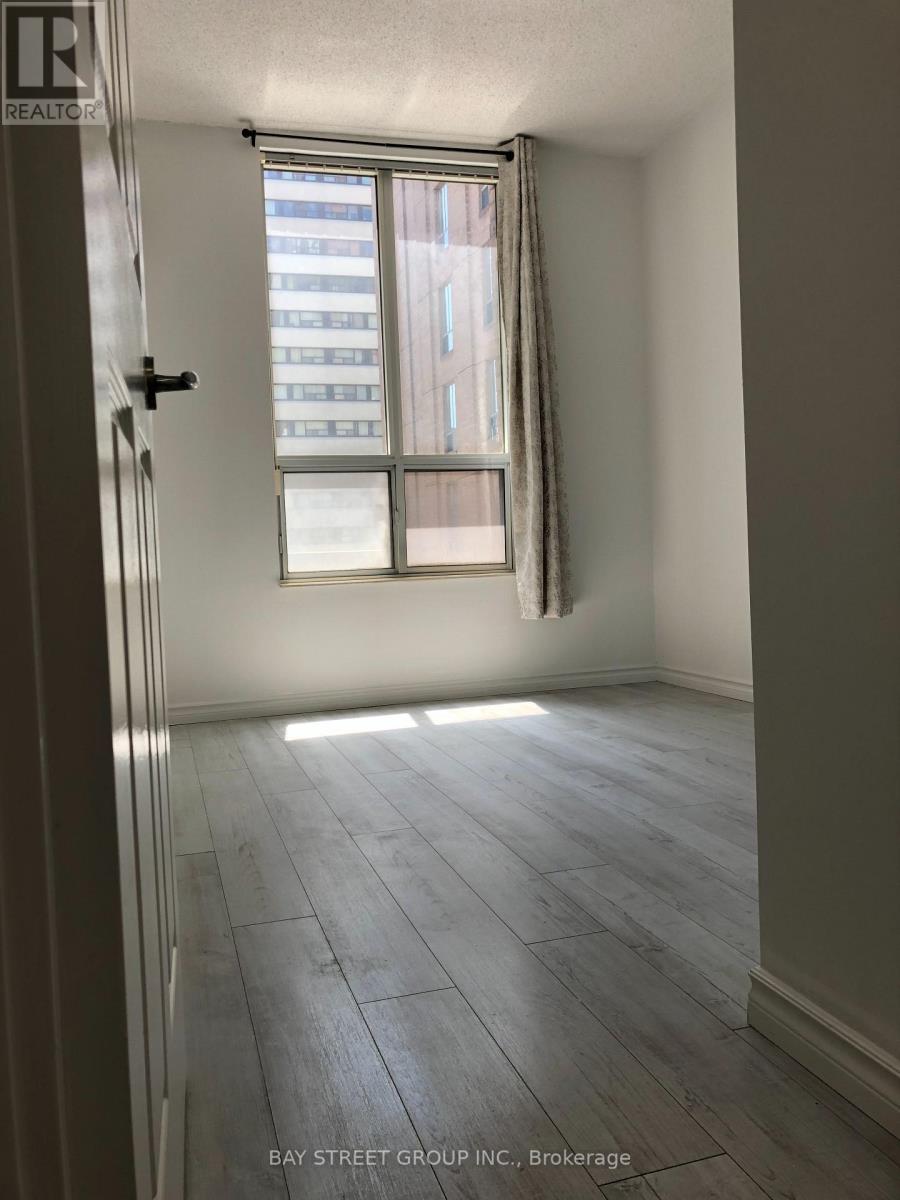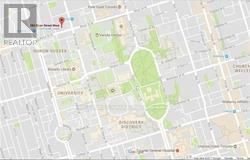308 - 284 Bloor Street W Toronto, Ontario M5S 3B8
$797,900Maintenance, Heat, Electricity, Water, Common Area Maintenance, Insurance
$958.79 Monthly
Maintenance, Heat, Electricity, Water, Common Area Maintenance, Insurance
$958.79 MonthlyLocation! Location! Location! Highly sought after South-East Corner facing Unit in luxurious boutique building! Conveniently located in heart of Downtown Toronto with privacy and safety guaranteed. Steps to St. George/Bloor Subway Station. CROSSROAD of University of Toronto, UTS, Close to OCAD, TMU. Enjoy All facilities includes ROM, AGO, RCM, world-class luxury shopping street on Bloor, finest restaurants of Yorkville, Museums, galleries, hospitals, etc. Freshly re-painted and renovated; spacious 2 bedrooms + 1 den unit; sun-filled South-East Corner unit; modern laminated floor in living room, dinning room, bedrooms and den; Owned 1 Parking spot in Garage & 1 exclusive storage locker. Newer stove and vent out Range hood, SS fridge, SS dishwasher, washer & dryer, 4 pieces Bathroom, huge double closets in bedrooms. All light fixtures and existing window coverings included. Perfect for singles/couples/families, work, University, Students/Yonge couples can sleep more and walk back home from University and Work Place safely at night! Or hold for investment revenue; Always leased out quickly + cash flow (currently monthly: Unit rent $3800, Parking rent $150, Locker rent $100). Occupancy date to be agreed. 24 hours notice required for showing! Motivated Seller! Take the opportunity! (id:35762)
Property Details
| MLS® Number | C12151356 |
| Property Type | Single Family |
| Community Name | Annex |
| AmenitiesNearBy | Schools |
| CommunityFeatures | Pet Restrictions |
| ParkingSpaceTotal | 1 |
| ViewType | City View |
Building
| BathroomTotal | 1 |
| BedroomsAboveGround | 2 |
| BedroomsTotal | 2 |
| Amenities | Exercise Centre, Party Room, Recreation Centre, Storage - Locker |
| Appliances | Intercom |
| CoolingType | Central Air Conditioning |
| ExteriorFinish | Brick |
| FireProtection | Security System |
| FlooringType | Laminate |
| HeatingFuel | Natural Gas |
| HeatingType | Forced Air |
| SizeInterior | 700 - 799 Sqft |
| Type | Apartment |
Parking
| Underground | |
| Garage |
Land
| Acreage | No |
| LandAmenities | Schools |
Rooms
| Level | Type | Length | Width | Dimensions |
|---|---|---|---|---|
| Main Level | Living Room | 3.3 m | 3.6 m | 3.3 m x 3.6 m |
| Main Level | Dining Room | 2 m | 3.6 m | 2 m x 3.6 m |
| Main Level | Kitchen | 2.71 m | 2.45 m | 2.71 m x 2.45 m |
| Main Level | Primary Bedroom | 4.05 m | 3.05 m | 4.05 m x 3.05 m |
| Main Level | Bedroom 2 | 3.15 m | 2.44 m | 3.15 m x 2.44 m |
| Main Level | Den | 2.52 m | 2.21 m | 2.52 m x 2.21 m |
| Main Level | Bathroom | 2.44 m | 2.64 m | 2.44 m x 2.64 m |
https://www.realtor.ca/real-estate/28319005/308-284-bloor-street-w-toronto-annex-annex
Interested?
Contact us for more information
Philip Hu
Salesperson
8300 Woodbine Ave Ste 500
Markham, Ontario L3R 9Y7




















