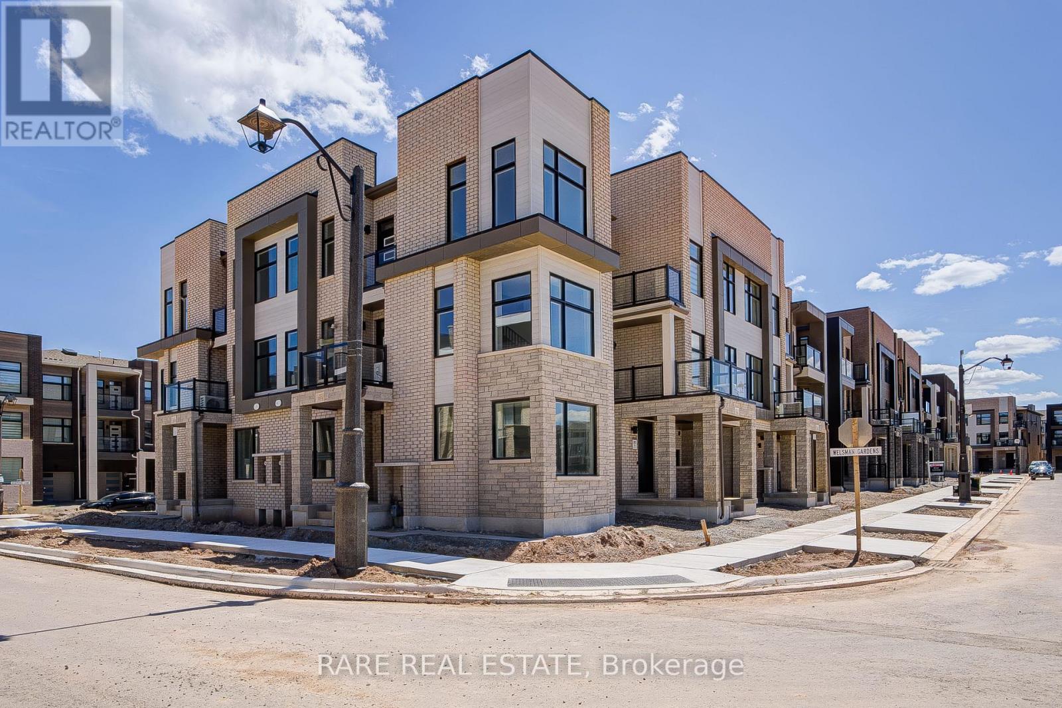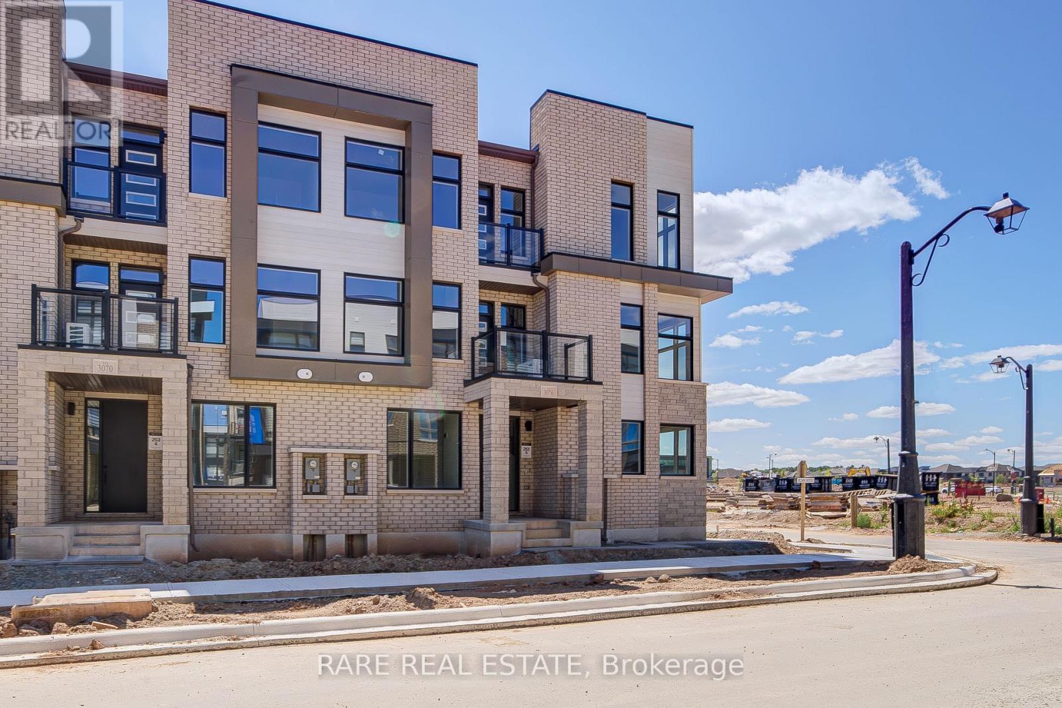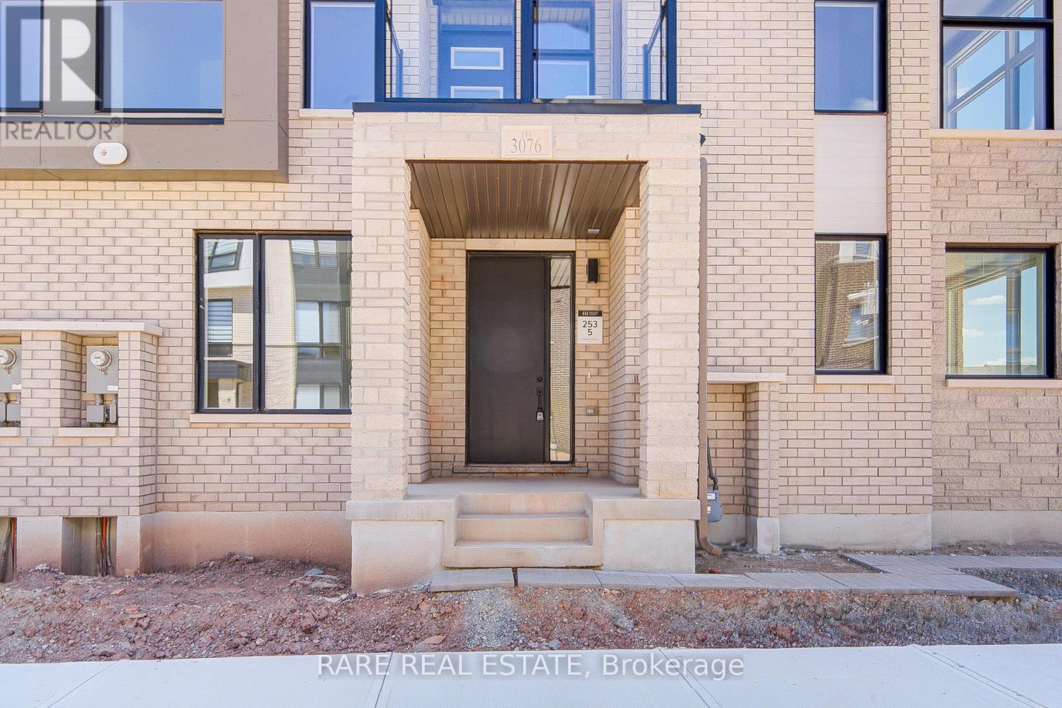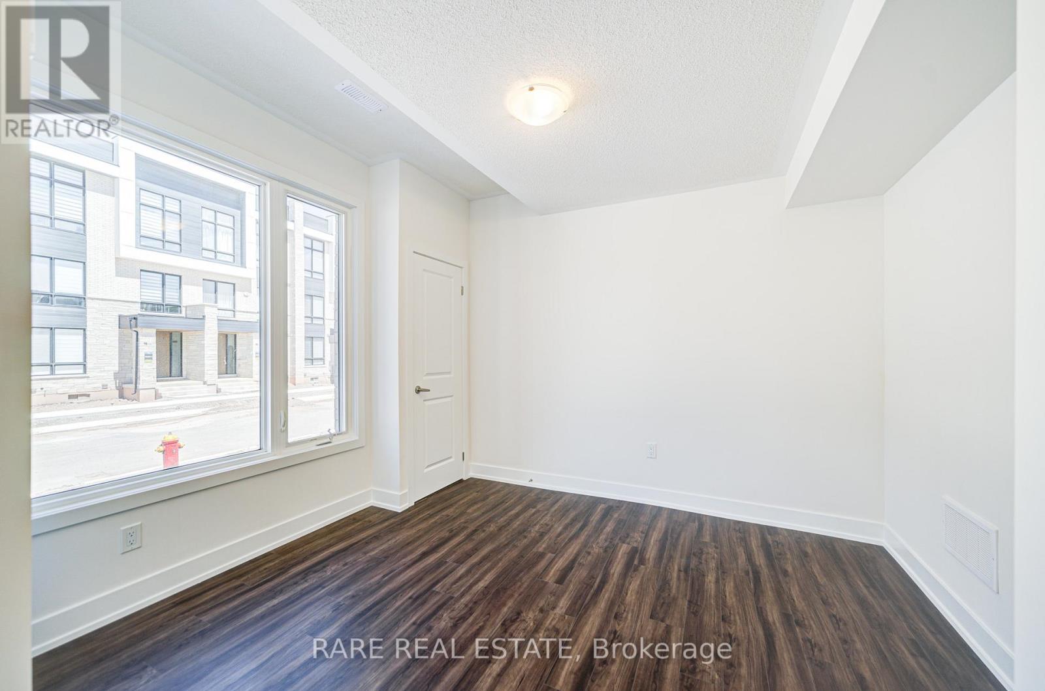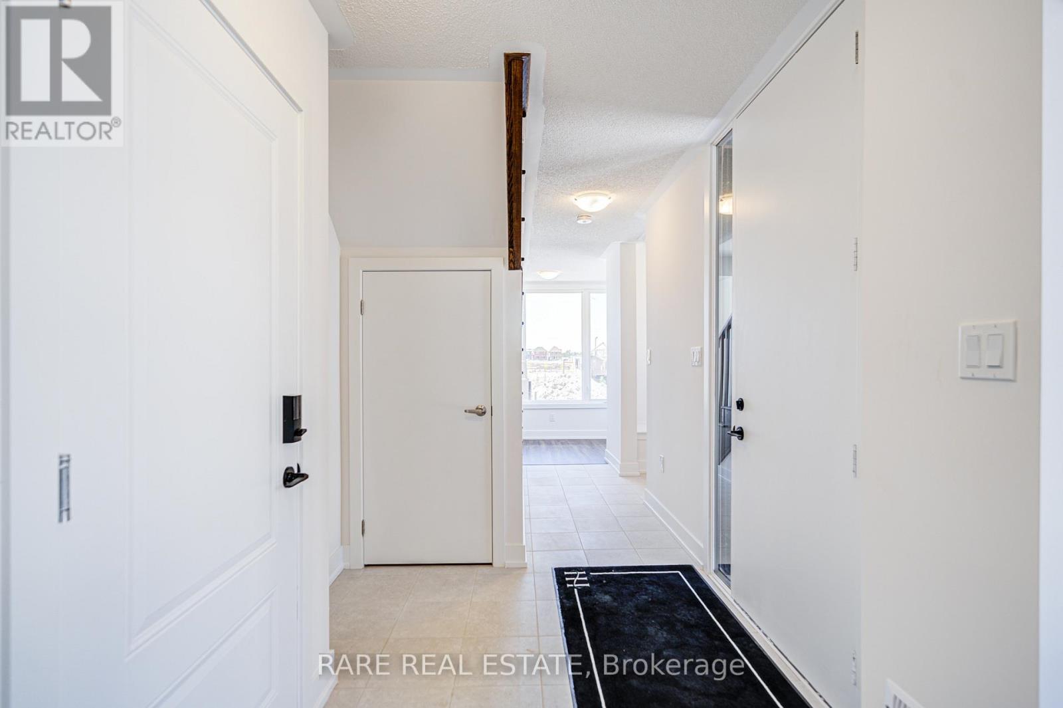3076 Welsman Gardens Oakville, Ontario L6H 7Z2
$999,990
Experience refined living in this exceptional never-lived-in 3-bedroom, 2.5-bath corner townhome by award-winning builder Hallett Homes, nestled in Oakville's most prestigious ravine community, Joshua Creek Montage. Surrounded by top-rated schools, preserved forests, designated parkland, and just minutes to major highways and everyday amenities, this home offers the perfect balance of nature, prestige, and convenience. Designed with superior architectural elevations, it features 9-foot ceilings throughout, engineered hardwood flooring on the main living level, and a gourmet kitchen with granite countertops, extended-height uppers, and soft-close, whisper-touch drawers. Smart home technology enhances comfort and functionality, while the builder's comprehensive warranty provides up to seven years of coverage from aesthetic finishes to major structural components. For first-time homebuyers, the federal GST rebate may apply, contact for more details. (id:35762)
Property Details
| MLS® Number | W12306404 |
| Property Type | Single Family |
| Community Name | 1009 - JC Joshua Creek |
| AmenitiesNearBy | Park, Schools |
| EquipmentType | Water Heater |
| Features | Ravine, Flat Site |
| ParkingSpaceTotal | 2 |
| RentalEquipmentType | Water Heater |
Building
| BathroomTotal | 3 |
| BedroomsAboveGround | 3 |
| BedroomsTotal | 3 |
| Age | New Building |
| ConstructionStyleAttachment | Attached |
| CoolingType | Central Air Conditioning |
| ExteriorFinish | Brick, Steel |
| FlooringType | Vinyl, Tile, Hardwood |
| FoundationType | Poured Concrete |
| HalfBathTotal | 1 |
| HeatingFuel | Natural Gas |
| HeatingType | Forced Air |
| StoriesTotal | 3 |
| SizeInterior | 1500 - 2000 Sqft |
| Type | Row / Townhouse |
| UtilityWater | Municipal Water |
Parking
| Attached Garage | |
| Garage |
Land
| Acreage | No |
| LandAmenities | Park, Schools |
| Sewer | Sanitary Sewer |
| SizeDepth | 44 Ft ,3 In |
| SizeFrontage | 21 Ft |
| SizeIrregular | 21 X 44.3 Ft ; Corner |
| SizeTotalText | 21 X 44.3 Ft ; Corner |
| ZoningDescription | Residential |
Rooms
| Level | Type | Length | Width | Dimensions |
|---|---|---|---|---|
| Second Level | Kitchen | 3.59 m | 3.29 m | 3.59 m x 3.29 m |
| Second Level | Great Room | 3.35 m | 4.26 m | 3.35 m x 4.26 m |
| Second Level | Dining Room | 3.16 m | 3.048 m | 3.16 m x 3.048 m |
| Second Level | Sitting Room | 2.34 m | 2.13 m | 2.34 m x 2.13 m |
| Third Level | Primary Bedroom | 3.35 m | 3.048 m | 3.35 m x 3.048 m |
| Third Level | Bedroom 2 | 2.71 m | 2.74 m | 2.71 m x 2.74 m |
| Third Level | Bedroom 3 | 2.77 m | 2.74 m | 2.77 m x 2.74 m |
| Main Level | Media | 2.77 m | 2.68 m | 2.77 m x 2.68 m |
| Ground Level | Office | 3.47 m | 2.92 m | 3.47 m x 2.92 m |
Utilities
| Cable | Available |
| Electricity | Available |
| Sewer | Installed |
Interested?
Contact us for more information
Kristy Anderson
Salesperson
1701 Avenue Rd
Toronto, Ontario M5M 3Y3

