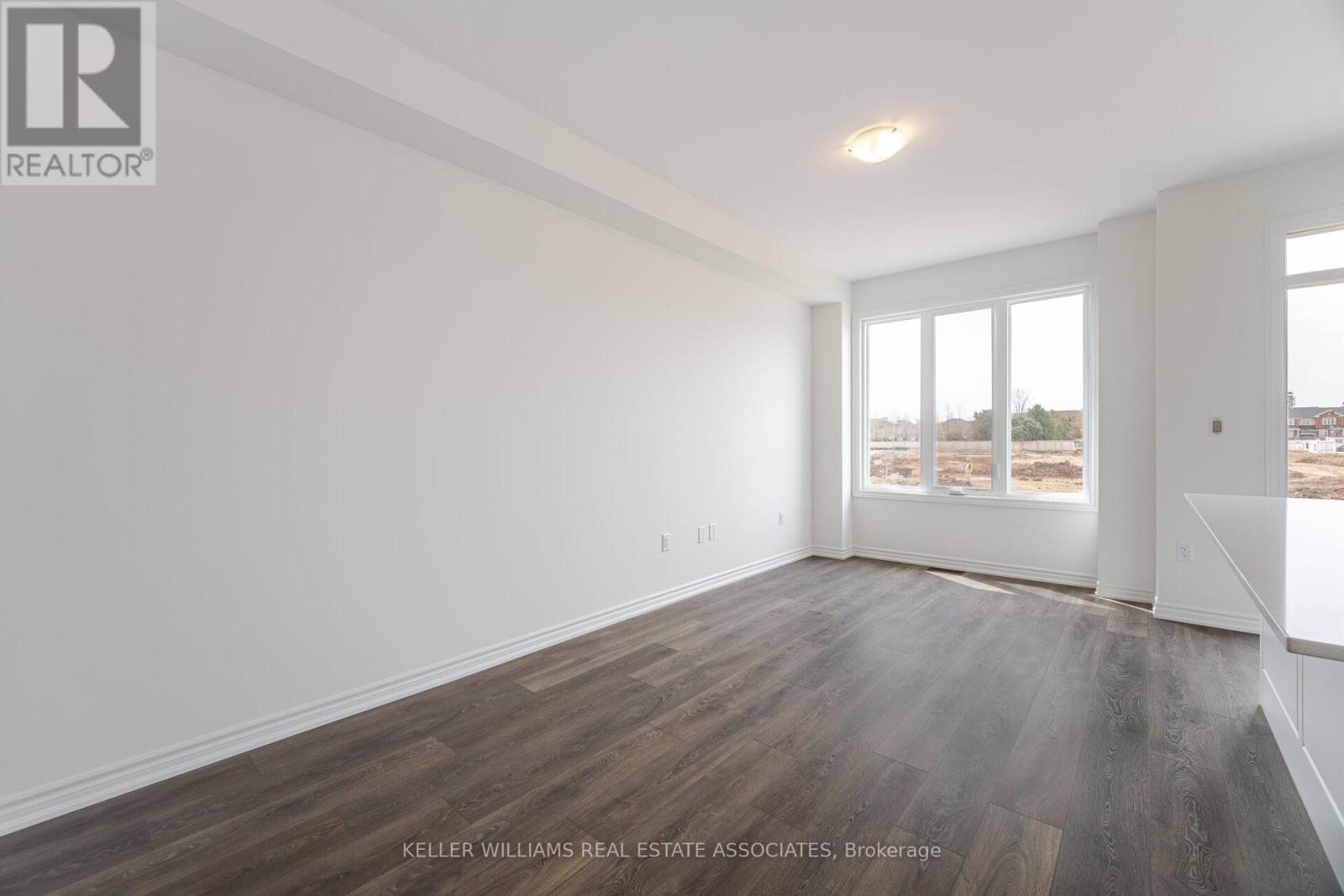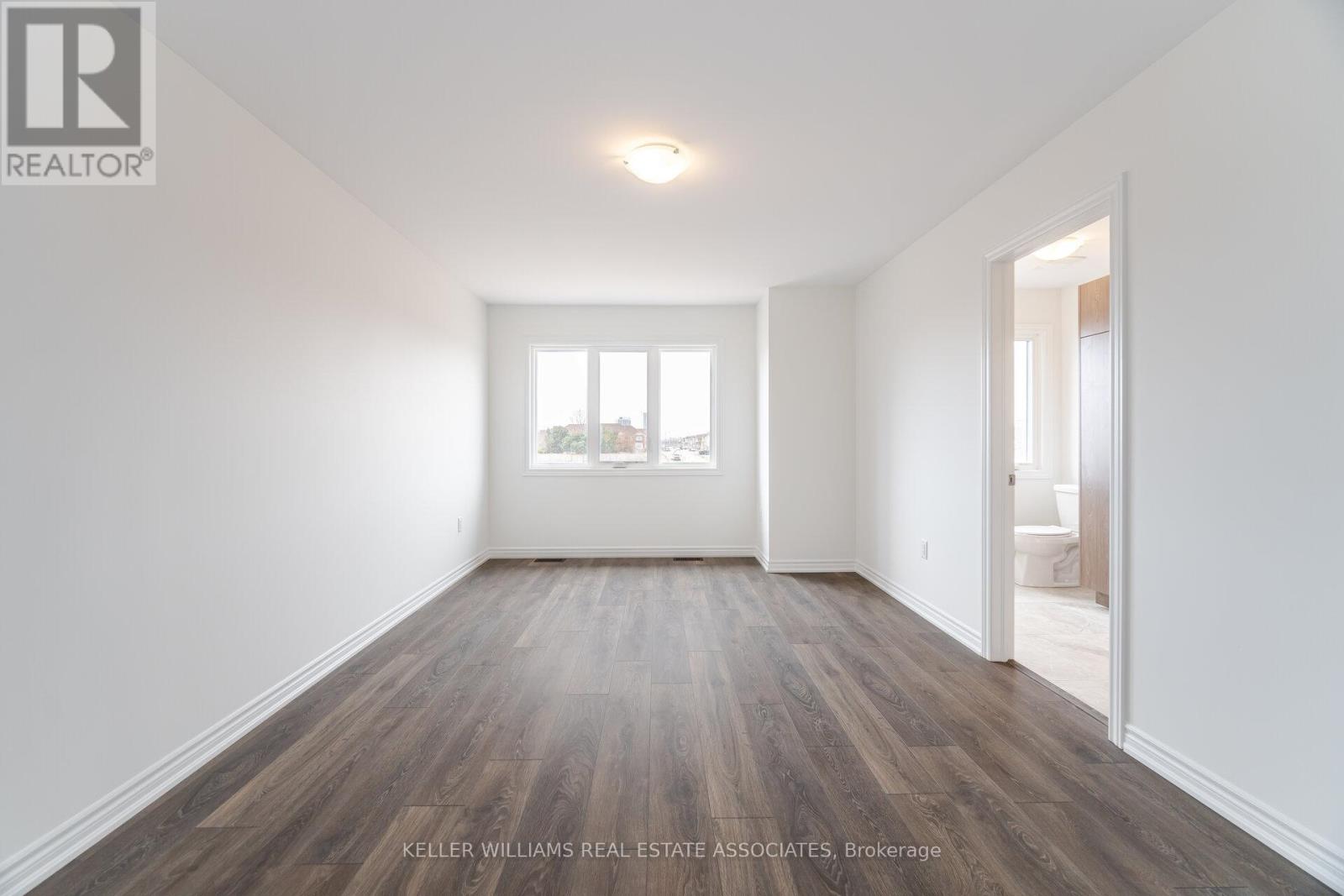3070 Robert Lamb Boulevard Oakville, Ontario L6H 8B7
$3,400 Monthly
Brand New, Never Lived In Welcome to Upper Joshua Meadows! Be the first to call this beautifully built Great Gulf Homes townhouse your own. Located in the sought-after Upper Joshua Meadows community in Oakville, this 2-storey freehold townhouse features the popular Berkeley floorplan with 1,600 sq ft of finished living space (plus an unfinished basement). This carpet-free home boasts 3 spacious bedrooms, 3 bathrooms, and a bright, open-concept main level with 9-ft ceilings. The modern kitchen is equipped with stainless steel appliances, quartz countertops, a breakfast bar, and ample cabinetry. The kitchen flows into a spacious living and dining area perfect for entertaining. Main floor highlights also include a powder room and interior garage access for added convenience. Upstairs, the hardwood staircase leads to 3 well-sized bedrooms, including a primary suite with a walk-in closet and a luxury ensuite featuring a double vanity and a large glass shower. A separate laundry room is also conveniently located on the upper floor. The unfinished basement offers plenty of storage or future potential. Fantastic location close to HWY 403, public transit, shopping (Costco, Walmart, Home Depot), Sheridan College, and U of T Mississauga. Book now to see this stunning new home! (id:35762)
Property Details
| MLS® Number | W12103652 |
| Property Type | Single Family |
| Community Name | 1010 - JM Joshua Meadows |
| AmenitiesNearBy | Hospital, Park, Schools |
| Features | Carpet Free, In Suite Laundry |
| ParkingSpaceTotal | 2 |
Building
| BathroomTotal | 3 |
| BedroomsAboveGround | 3 |
| BedroomsTotal | 3 |
| Age | New Building |
| Appliances | Dishwasher, Dryer, Microwave, Stove, Washer, Window Coverings, Refrigerator |
| BasementDevelopment | Unfinished |
| BasementType | N/a (unfinished) |
| ConstructionStyleAttachment | Attached |
| CoolingType | Central Air Conditioning, Ventilation System |
| ExteriorFinish | Brick |
| FlooringType | Laminate, Ceramic |
| FoundationType | Block |
| HalfBathTotal | 1 |
| HeatingFuel | Natural Gas |
| HeatingType | Forced Air |
| StoriesTotal | 2 |
| SizeInterior | 1500 - 2000 Sqft |
| Type | Row / Townhouse |
| UtilityWater | Municipal Water |
Parking
| Garage |
Land
| Acreage | No |
| LandAmenities | Hospital, Park, Schools |
| Sewer | Sanitary Sewer |
Rooms
| Level | Type | Length | Width | Dimensions |
|---|---|---|---|---|
| Second Level | Primary Bedroom | 3.35 m | 5.48 m | 3.35 m x 5.48 m |
| Second Level | Bedroom 2 | 2.56 m | 3.38 m | 2.56 m x 3.38 m |
| Second Level | Bedroom 3 | 2.59 m | 3.16 m | 2.59 m x 3.16 m |
| Second Level | Laundry Room | 2.4 m | 1.8 m | 2.4 m x 1.8 m |
| Main Level | Dining Room | 2.92 m | 2.74 m | 2.92 m x 2.74 m |
| Main Level | Living Room | 2.92 m | 4.87 m | 2.92 m x 4.87 m |
| Main Level | Kitchen | 2.31 m | 4.87 m | 2.31 m x 4.87 m |
Interested?
Contact us for more information
Susi Kostyniuk
Broker
1939 Ironoak Way #101
Oakville, Ontario L6H 3V8


































