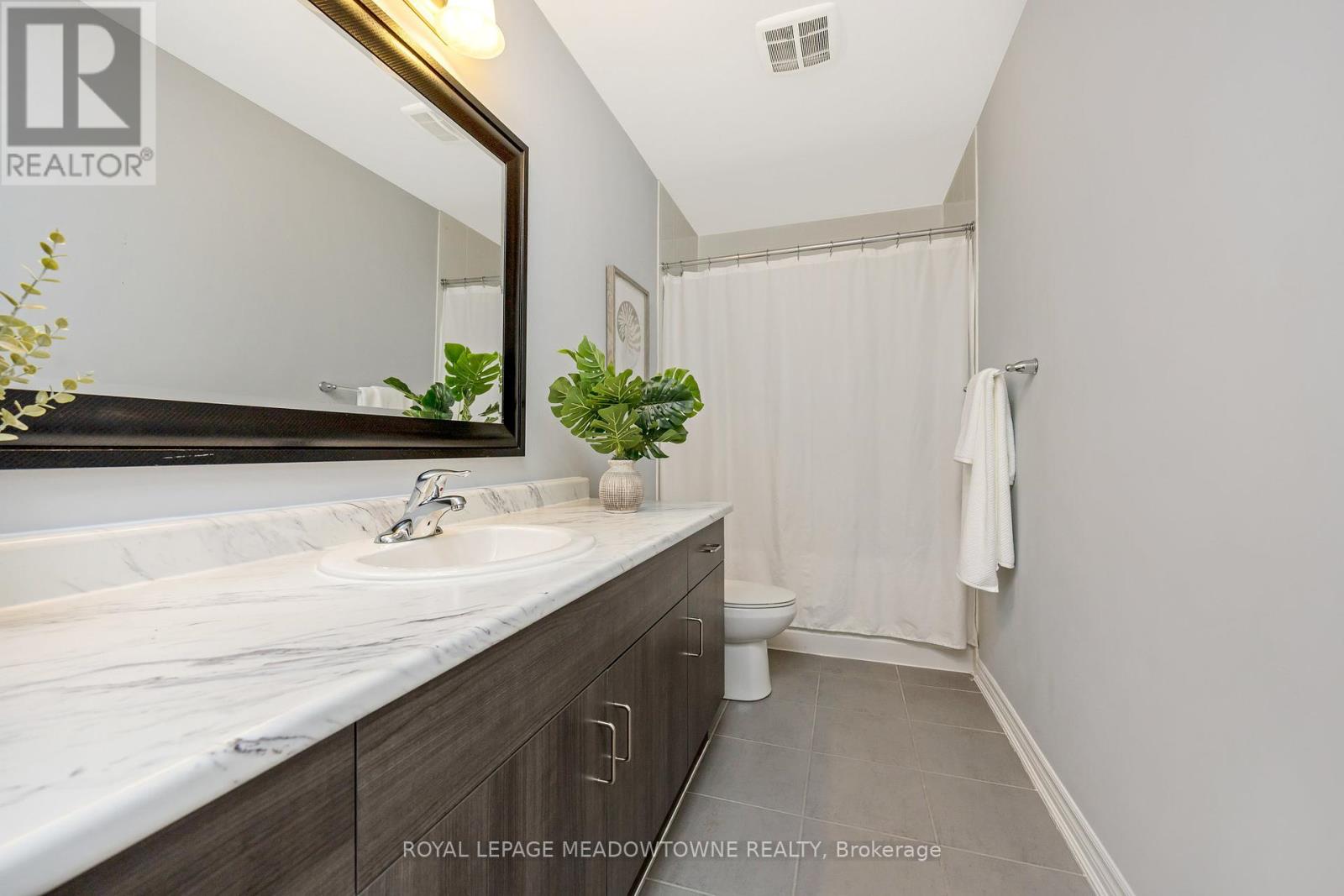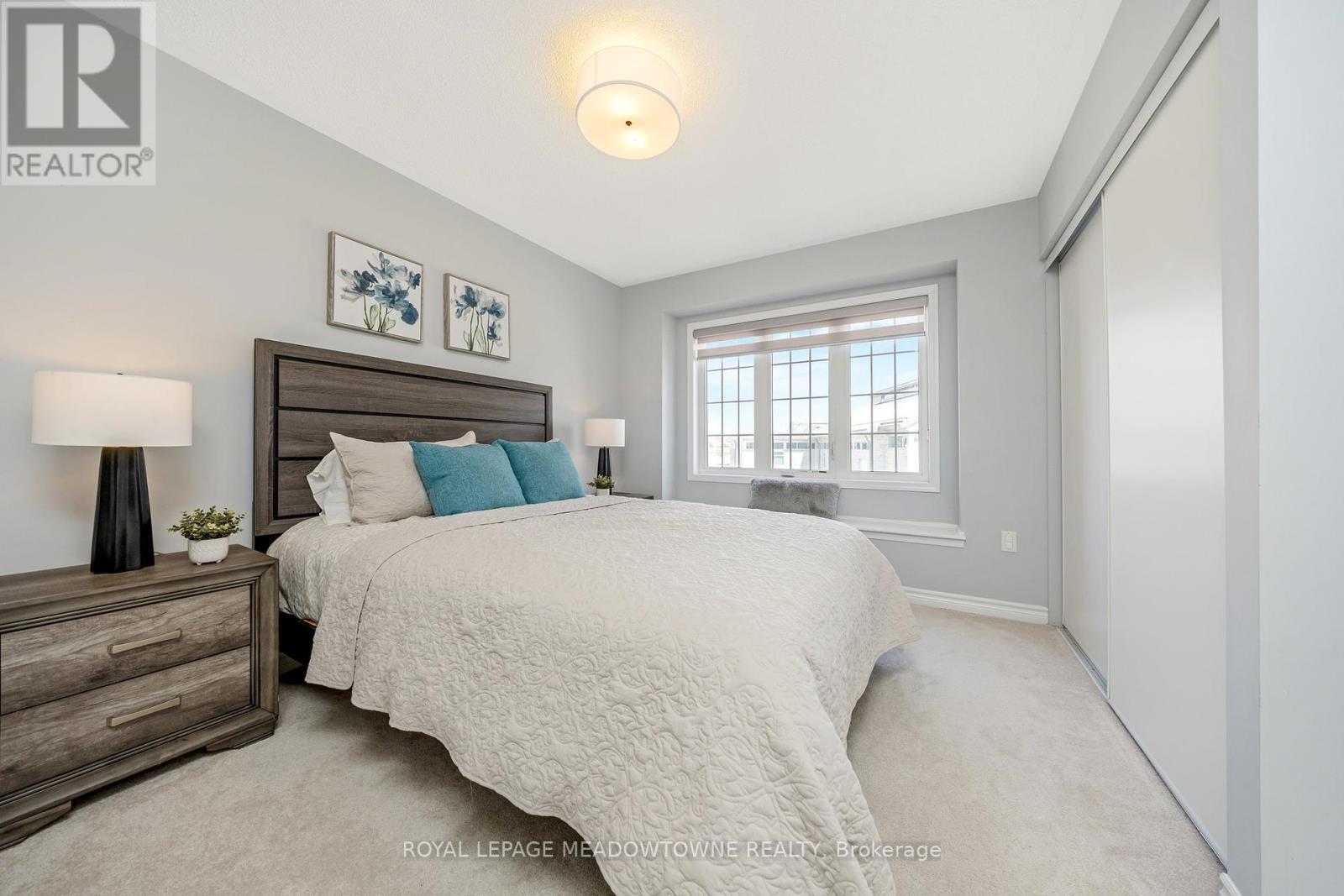307 Yates Drive Milton, Ontario L9T 2Y4
$1,000,000
Beautiful 2-storey semi-detached home in Milton's Coates neighbourhood, backing onto greenspace with no homes behind - offering rare privacy on a quiet, wide street in Mid Milton. Large deck with a gazebo overlooks the ravine, perfect for morning coffee or summer entertaining. Main floor features engineered hardwood and an open-concept layout with a spacious kitchen and family room. The kitchen includes a gas stove, pot lights, oversized centre island, and direct views to the backyard. A gas fireplace adds warmth to the living space. The front flex room can be used as an office, sitting area, or playroom. Upstairs: generously sized bedrooms, including a private primary suite with ravine views, walk-in closet, and ensuite bath. Shared bath for the other bedrooms features 3 access points - ideal for busy mornings. Bonus second-floor study nook and spacious laundry room with built-in cabinetry and separate linen closet. Finished basement with pot lights, full bath, and an additional bedroom - perfect for guests or in-laws. Close to parks, walking trails, and top-rated public and Catholic schools, all within walking distance. Minutes to plazas, quick access to Mississauga and Hwy 401. A functional layout in a fantastic location - ideal for families. (id:35762)
Property Details
| MLS® Number | W12101674 |
| Property Type | Single Family |
| Community Name | 1028 - CO Coates |
| AmenitiesNearBy | Park, Place Of Worship, Public Transit, Schools |
| Features | Ravine, Backs On Greenbelt, Level, Gazebo |
| ParkingSpaceTotal | 3 |
| Structure | Deck |
Building
| BathroomTotal | 4 |
| BedroomsAboveGround | 3 |
| BedroomsBelowGround | 1 |
| BedroomsTotal | 4 |
| Age | 6 To 15 Years |
| Amenities | Fireplace(s) |
| Appliances | Garage Door Opener Remote(s), Oven - Built-in, Central Vacuum, Water Heater, Dishwasher, Dryer, Garage Door Opener, Stove, Washer, Window Coverings, Refrigerator |
| BasementDevelopment | Finished |
| BasementType | Full (finished) |
| ConstructionStyleAttachment | Semi-detached |
| CoolingType | Central Air Conditioning |
| ExteriorFinish | Brick |
| FireProtection | Smoke Detectors |
| FireplacePresent | Yes |
| FireplaceTotal | 1 |
| FlooringType | Laminate, Carpeted |
| FoundationType | Poured Concrete |
| HalfBathTotal | 1 |
| HeatingFuel | Natural Gas |
| HeatingType | Forced Air |
| StoriesTotal | 2 |
| SizeInterior | 1500 - 2000 Sqft |
| Type | House |
| UtilityWater | Municipal Water |
Parking
| Garage | |
| Inside Entry |
Land
| Acreage | No |
| LandAmenities | Park, Place Of Worship, Public Transit, Schools |
| Sewer | Sanitary Sewer |
| SizeDepth | 80 Ft ,3 In |
| SizeFrontage | 28 Ft ,6 In |
| SizeIrregular | 28.5 X 80.3 Ft |
| SizeTotalText | 28.5 X 80.3 Ft|under 1/2 Acre |
| ZoningDescription | Rmd1*193 |
Rooms
| Level | Type | Length | Width | Dimensions |
|---|---|---|---|---|
| Second Level | Primary Bedroom | 4.8 m | 4.27 m | 4.8 m x 4.27 m |
| Second Level | Bedroom 2 | 3.58 m | 3.66 m | 3.58 m x 3.66 m |
| Second Level | Bedroom 3 | 3.32 m | 2.71 m | 3.32 m x 2.71 m |
| Basement | Bedroom | 2.99 m | 4.42 m | 2.99 m x 4.42 m |
| Basement | Recreational, Games Room | 4.52 m | 4.67 m | 4.52 m x 4.67 m |
| Main Level | Kitchen | 2.99 m | 5.52 m | 2.99 m x 5.52 m |
| Main Level | Living Room | 3.2 m | 5.02 m | 3.2 m x 5.02 m |
| Main Level | Den | 3.02 m | 2.71 m | 3.02 m x 2.71 m |
https://www.realtor.ca/real-estate/28209446/307-yates-drive-milton-co-coates-1028-co-coates
Interested?
Contact us for more information
Chuck Charlton
Broker
450 Bronte St South Unit 110
Milton, Ontario L9T 8T2
Sundas Biinte Asad
Salesperson
450 Bronte St South Unit 110
Milton, Ontario L9T 8T2




















































