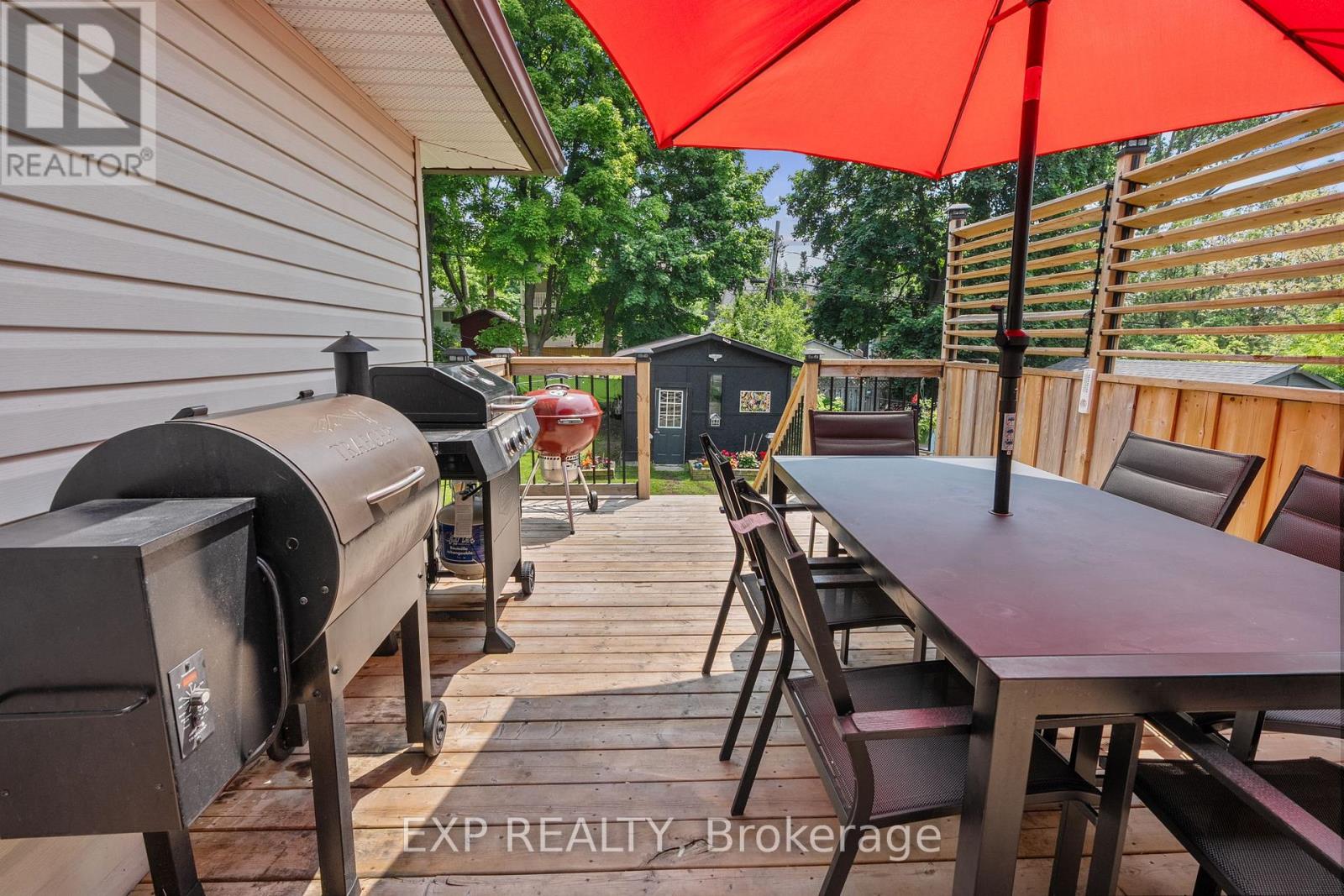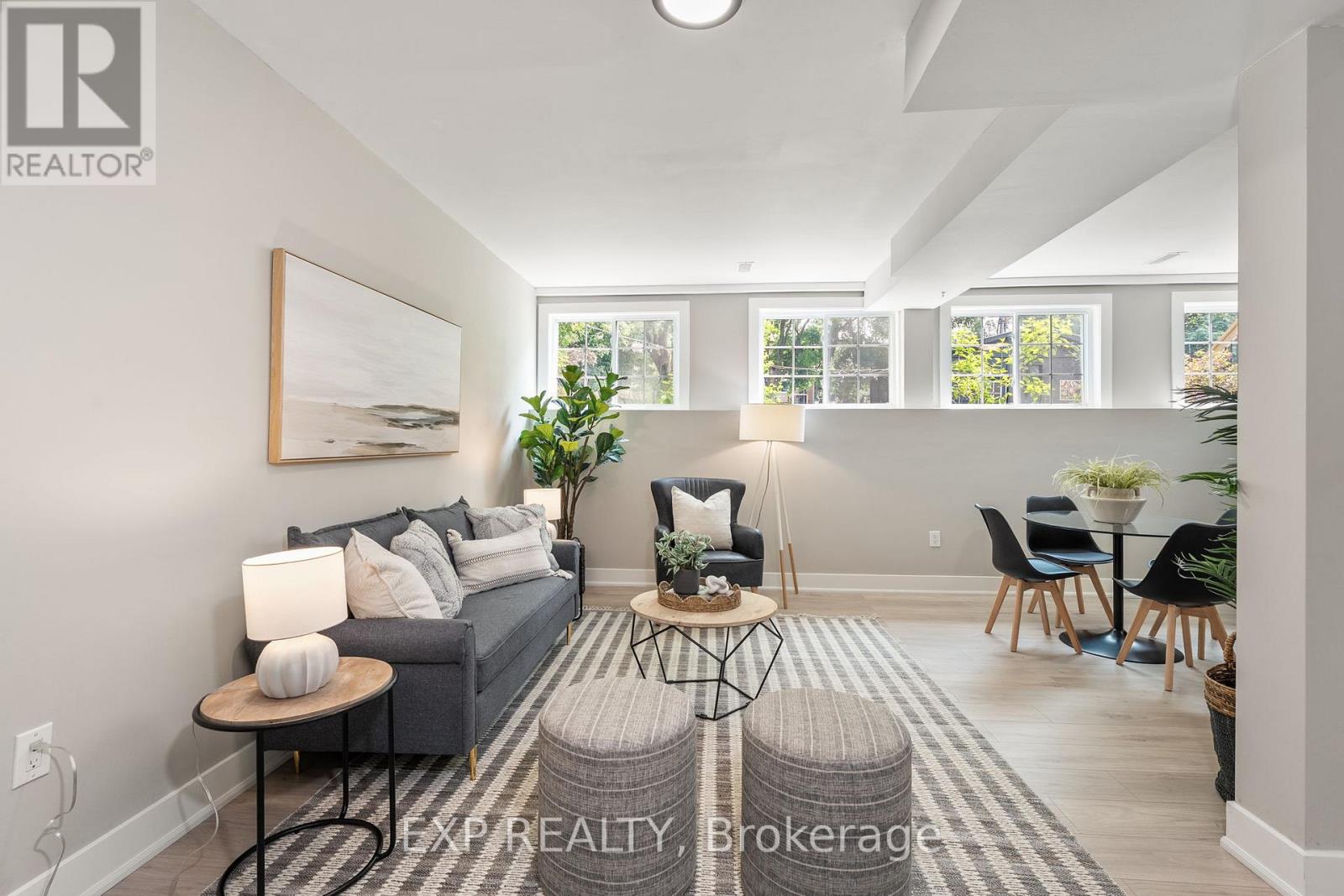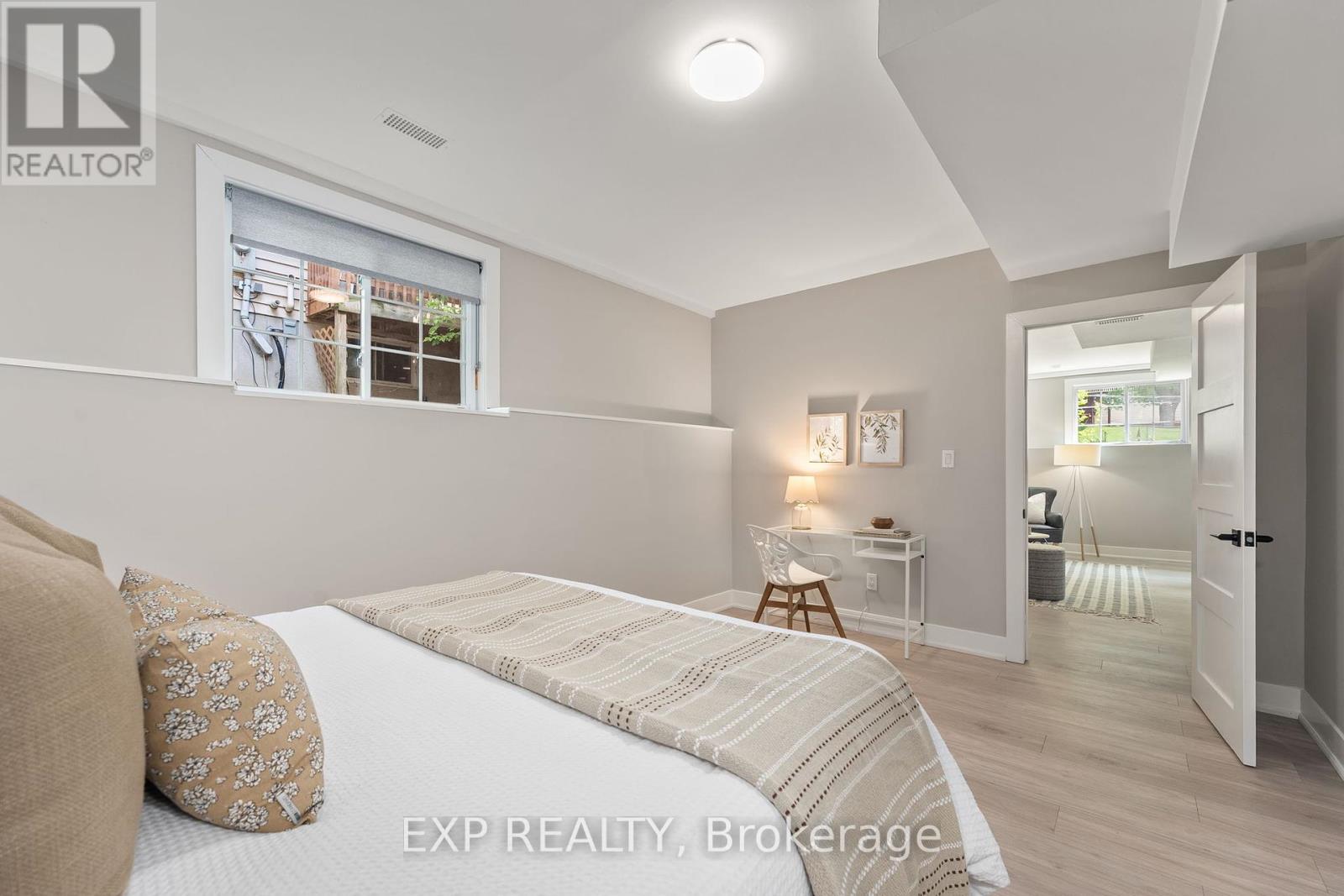307 Pasadena Drive Georgina, Ontario L4P 2Z1
$799,999
Welcome to 307 Pasadena Dr A Beautifully Renovated Home with Private Beach Access, Just Steps from Lake Simcoe! Nestled in a welcoming lakeside neighbourhood, this spacious 3+2 bedroom home sits on a generous lot and offers exclusive access to a private beach, a rare and special perk that brings lakefront living right to your doorstep. Perfect for families, investors, or multi-generational living, this thoughtfully updated home is move-in ready and full of stylish, modern touches.Step inside and be wowed by two stunning, custom-designed kitchens, both featuring quartz countertops, designer backsplashes, and brand-new stainless steel appliances. Whether you're entertaining guests or enjoying a cozy dinner at home, these kitchens offer both beauty and function. The layout includes 3 bedrooms on the main level, plus 2 more in the lower level, making it ideal for growing families or hosting overnight guests. The lower level features above-average ceiling height, large windows that bring in natural light, and a cozy gas fireplace - making it feel bright, open, and inviting. Outside, the large backyard offers space to garden, play, entertain, or simply unwind beneath the stars. With private beach access, proximity to parks, local transit, Hwy 404, and all of Georginas amenities, this home is the perfect blend of location, function, and lifestyle. Come see your next home! (id:35762)
Open House
This property has open houses!
1:00 pm
Ends at:3:00 pm
1:00 pm
Ends at:3:00 pm
Property Details
| MLS® Number | N12197962 |
| Property Type | Single Family |
| Community Name | Keswick South |
| AmenitiesNearBy | Beach, Public Transit |
| CommunityFeatures | Community Centre |
| Features | Carpet Free, In-law Suite |
| ParkingSpaceTotal | 4 |
| Structure | Shed |
Building
| BathroomTotal | 2 |
| BedroomsAboveGround | 3 |
| BedroomsBelowGround | 2 |
| BedroomsTotal | 5 |
| Amenities | Fireplace(s) |
| Appliances | Dishwasher, Dryer, Stove, Washer, Refrigerator |
| ArchitecturalStyle | Raised Bungalow |
| BasementDevelopment | Finished |
| BasementFeatures | Apartment In Basement |
| BasementType | N/a (finished) |
| ConstructionStyleAttachment | Detached |
| CoolingType | Central Air Conditioning |
| ExteriorFinish | Vinyl Siding |
| FireplacePresent | Yes |
| FireplaceTotal | 2 |
| FlooringType | Vinyl |
| FoundationType | Concrete |
| HeatingFuel | Natural Gas |
| HeatingType | Forced Air |
| StoriesTotal | 1 |
| SizeInterior | 1100 - 1500 Sqft |
| Type | House |
| UtilityWater | Municipal Water |
Parking
| No Garage |
Land
| Acreage | No |
| FenceType | Fenced Yard |
| LandAmenities | Beach, Public Transit |
| Sewer | Sanitary Sewer |
| SizeDepth | 128 Ft |
| SizeFrontage | 50 Ft |
| SizeIrregular | 50 X 128 Ft |
| SizeTotalText | 50 X 128 Ft |
Rooms
| Level | Type | Length | Width | Dimensions |
|---|---|---|---|---|
| Lower Level | Kitchen | 3.32 m | 2.84 m | 3.32 m x 2.84 m |
| Lower Level | Recreational, Games Room | 3.32 m | 2.84 m | 3.32 m x 2.84 m |
| Lower Level | Bedroom 4 | 4.69 m | 3.23 m | 4.69 m x 3.23 m |
| Lower Level | Bedroom 5 | 4.94 m | 3.44 m | 4.94 m x 3.44 m |
| Main Level | Living Room | 8.39 m | 6.08 m | 8.39 m x 6.08 m |
| Main Level | Kitchen | 3.63 m | 3.4 m | 3.63 m x 3.4 m |
| Main Level | Eating Area | 3.48 m | 3.41 m | 3.48 m x 3.41 m |
| Main Level | Primary Bedroom | 3.46 m | 3.13 m | 3.46 m x 3.13 m |
| Main Level | Bedroom 2 | 3.12 m | 2.86 m | 3.12 m x 2.86 m |
| Main Level | Bedroom 3 | 3.12 m | 2.43 m | 3.12 m x 2.43 m |
https://www.realtor.ca/real-estate/28420374/307-pasadena-drive-georgina-keswick-south-keswick-south
Interested?
Contact us for more information
Claudia Tersigni
Salesperson
4711 Yonge St 10th Flr, 106430
Toronto, Ontario M2N 6K8
















































