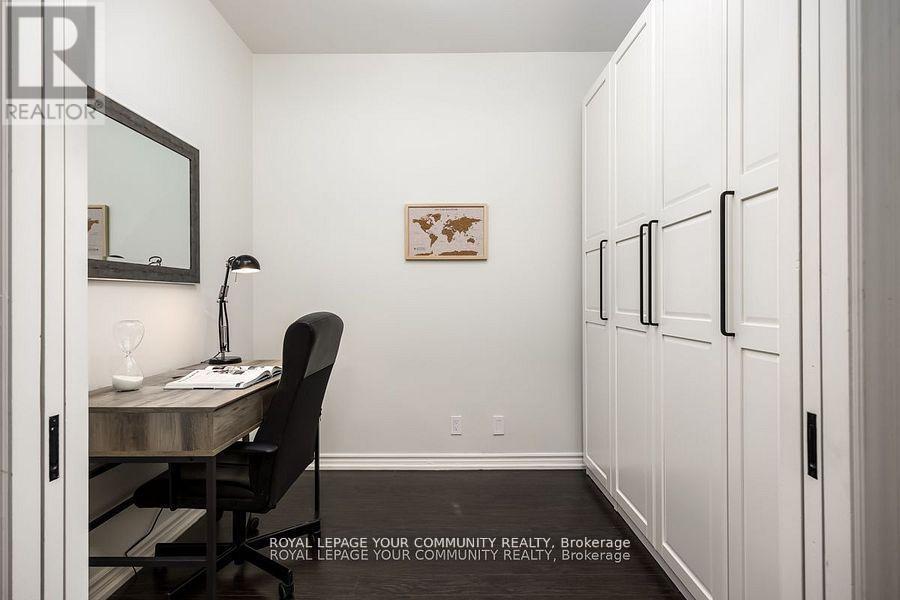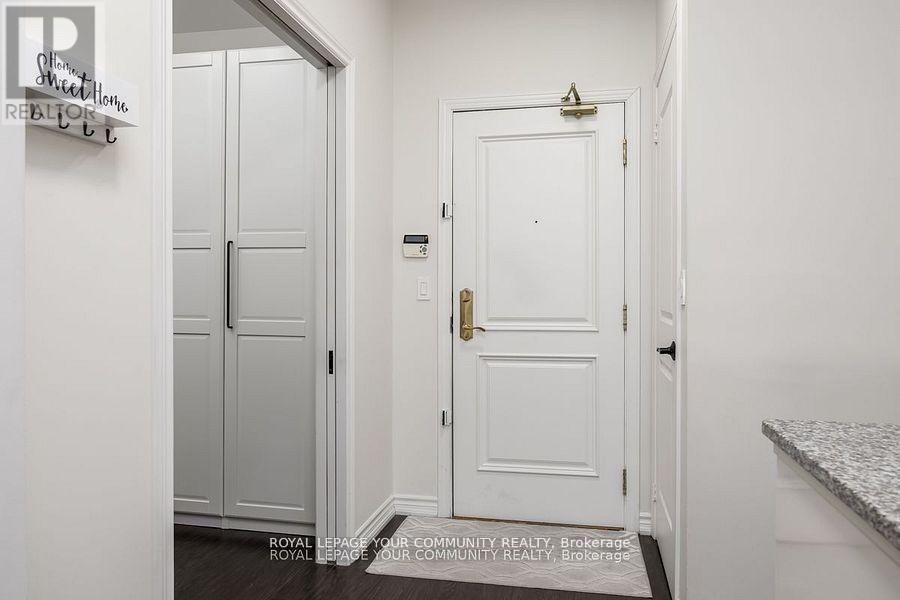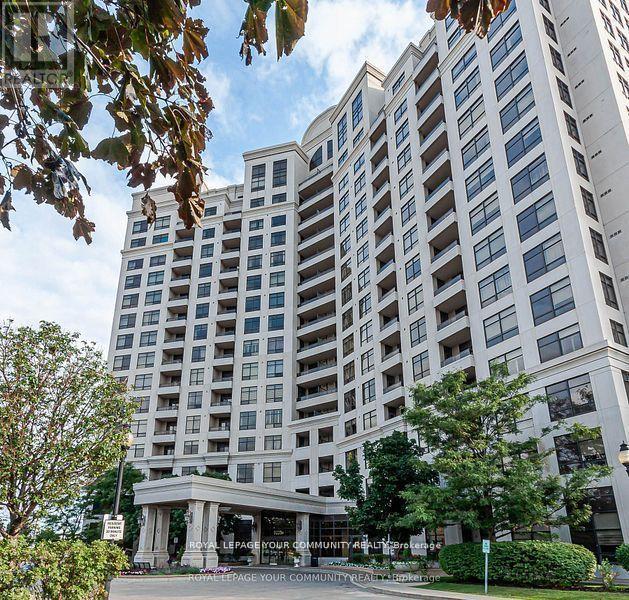307 - 9225 Jane Street N Vaughan, Ontario L6A 0J7
$580,000Maintenance, Heat, Water, Common Area Maintenance, Insurance, Parking
$715 Monthly
Maintenance, Heat, Water, Common Area Maintenance, Insurance, Parking
$715 Monthly: Welcome to unit 307, a gorgeous condo located in the gated community of the Bellaria Residences of Vaughan with 24/7security and concierge services. This open concept 1 bed + Den, 1 bath unit features 2 parking spaces + locker, LED pot lights, laminate floors throughout and is freshly painted. Den with pocket doors and new built-in closet/cabinet can be converted to 2nd bedroom. The kitchen has custom built cabinets, a breakfast bar, stainless steel appliances, including new dishwasher/fridge/microwave, and granite counter tops. Spacious primary bedroom with large closet. Additional updates include contemporary light fixtures, new electrical outlets/switches, and faucets. Balcony with NE views of serene green space. Enjoy Bellarias 20-Acre grounds, including walking trails, ponds and well-maintained greenery. Close to Vaughan Mills Mall, GO Train, Subway and Transit, Highway, Cortellucci Vaughan Hospital, Canadas Wonderland and more. (id:35762)
Property Details
| MLS® Number | N12120264 |
| Property Type | Single Family |
| Community Name | Maple |
| AmenitiesNearBy | Hospital, Park, Public Transit |
| CommunityFeatures | Pet Restrictions, School Bus |
| Features | Balcony, In Suite Laundry |
| ParkingSpaceTotal | 2 |
Building
| BathroomTotal | 1 |
| BedroomsAboveGround | 1 |
| BedroomsBelowGround | 1 |
| BedroomsTotal | 2 |
| Amenities | Security/concierge, Exercise Centre, Party Room, Recreation Centre, Fireplace(s), Storage - Locker |
| Appliances | Dishwasher, Dryer, Microwave, Stove, Washer, Refrigerator |
| ArchitecturalStyle | Multi-level |
| CoolingType | Central Air Conditioning |
| ExteriorFinish | Stucco |
| FireplacePresent | Yes |
| FireplaceTotal | 1 |
| FlooringType | Laminate |
| HeatingFuel | Natural Gas |
| HeatingType | Forced Air |
| Type | Apartment |
Parking
| Underground | |
| Garage |
Land
| Acreage | No |
| LandAmenities | Hospital, Park, Public Transit |
Rooms
| Level | Type | Length | Width | Dimensions |
|---|---|---|---|---|
| Flat | Primary Bedroom | 4.3 m | 3.7 m | 4.3 m x 3.7 m |
| Flat | Dining Room | 5.3 m | 3.9 m | 5.3 m x 3.9 m |
| Flat | Living Room | 5.3 m | 3.9 m | 5.3 m x 3.9 m |
| Flat | Den | 2.8 m | 2.7 m | 2.8 m x 2.7 m |
https://www.realtor.ca/real-estate/28251552/307-9225-jane-street-n-vaughan-maple-maple
Interested?
Contact us for more information
Ida Vivacqua
Broker
9411 Jane Street
Vaughan, Ontario L6A 4J3























