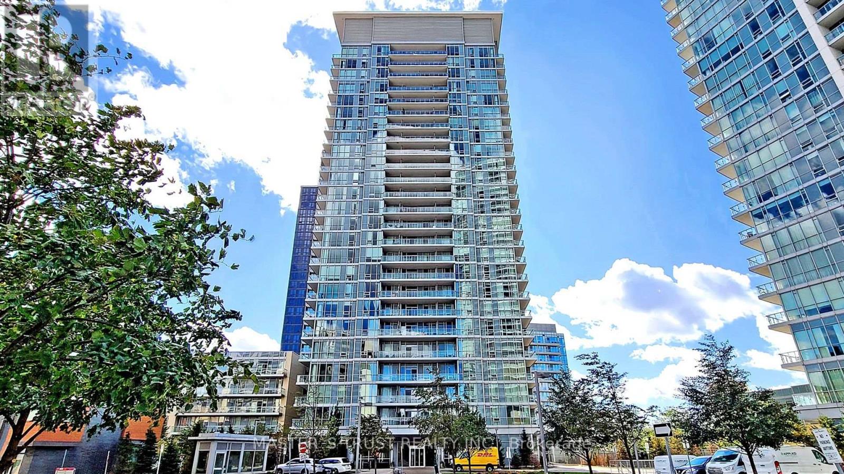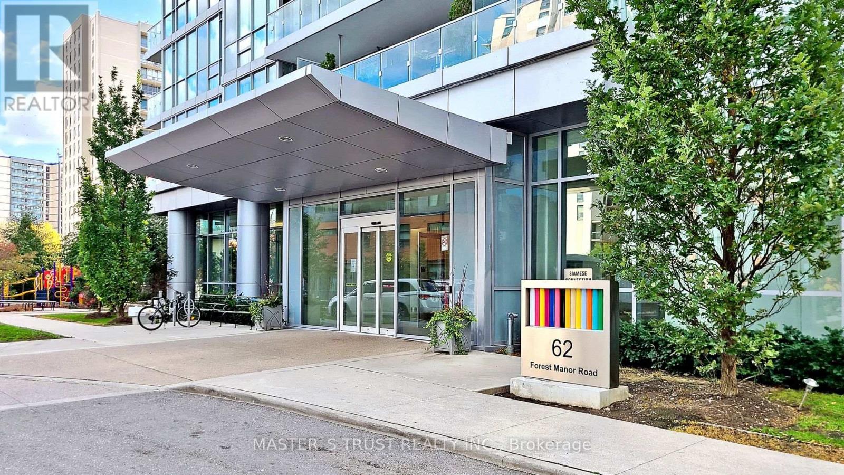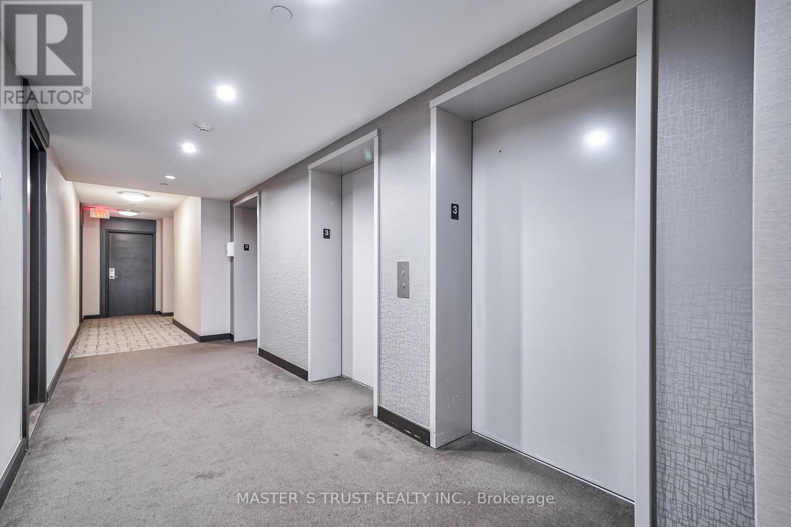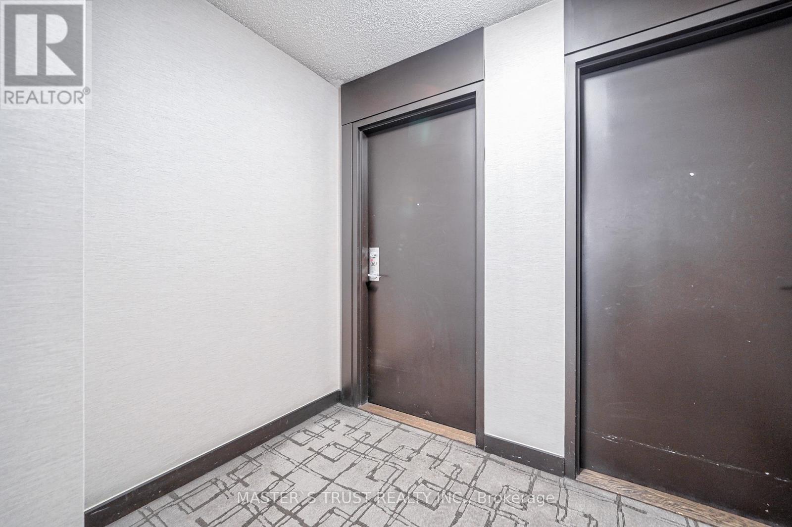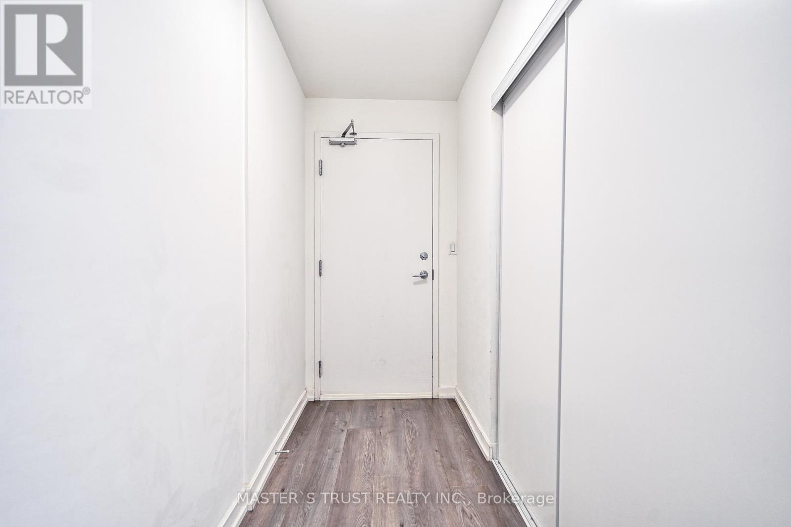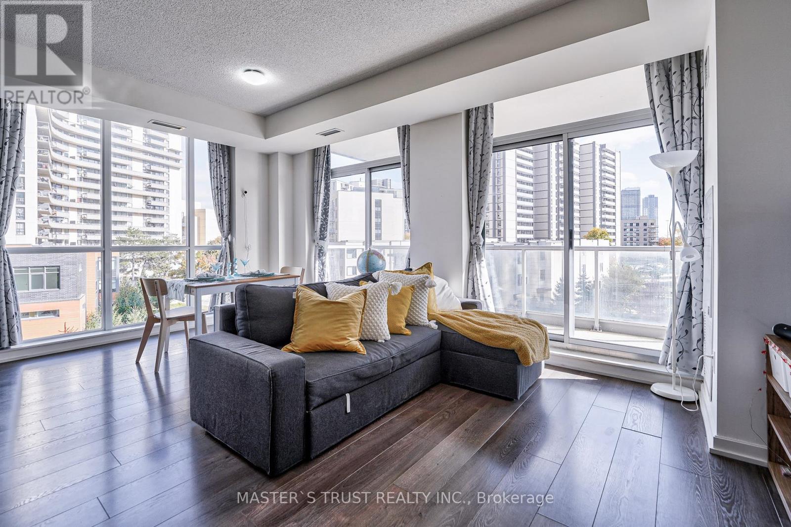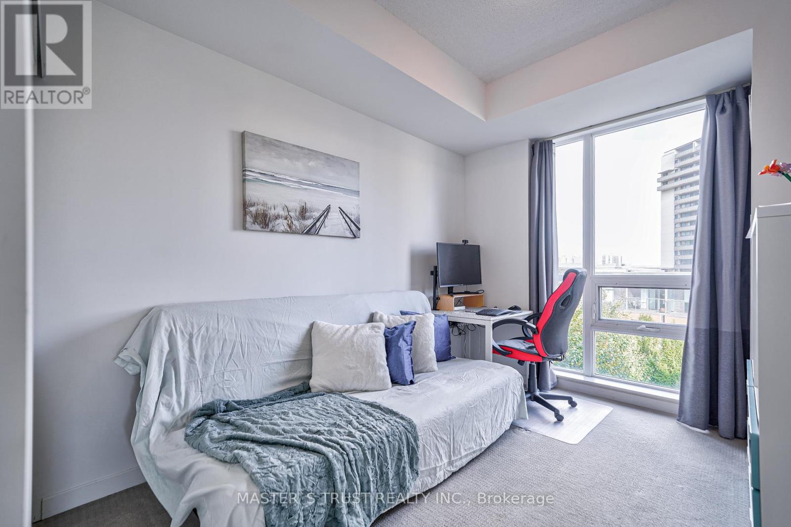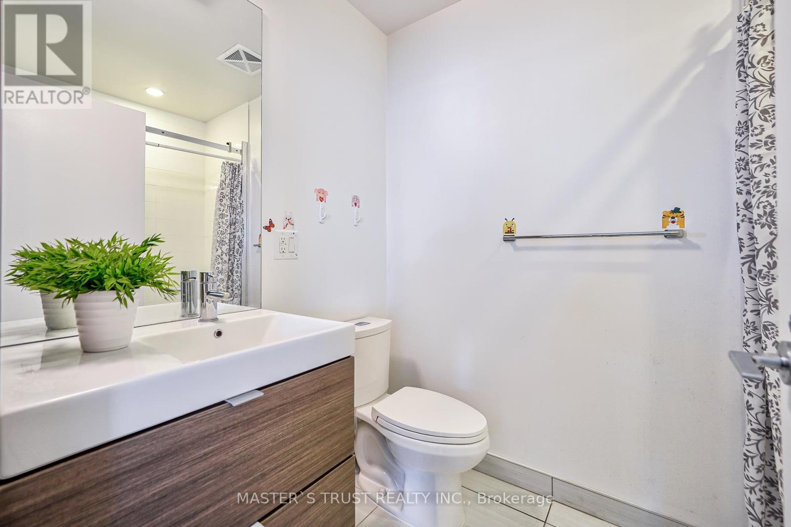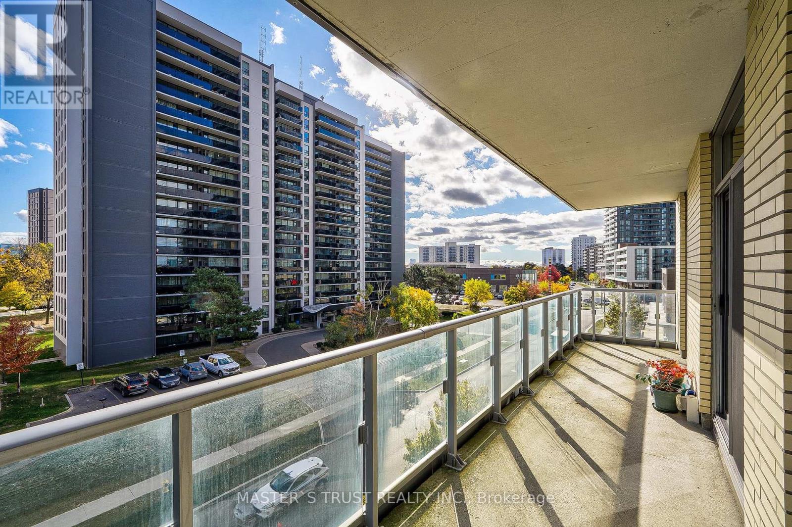307 - 62 Forest Manor Road Toronto, Ontario M2J 0B6
$769,900Maintenance, Common Area Maintenance, Insurance, Water, Heat
$874.46 Monthly
Maintenance, Common Area Maintenance, Insurance, Water, Heat
$874.46 Monthly**Corner Unit** ** Indoor Walking to Don Mils Subway Station** ** Proud Original Owner**, **Brand New Dishwasher** **Very Well Maintained**. **More Than 1100 Sq.ft of Living Space (996 sf plus 143 sf of Balcony)**, **2 Bedrooms 2 Bathrooms** ** Extremely Spacious and Functional Layout **, **9 Foot Ceilings** **1 Parking and 1 Locker included** .The open-concept layout, flooded with natural light, creates an inviting atmosphere. It offers comfort and style. Chef's fully-equipped kitchen suites all family needs. Ensuite laundry. Step onto the private balcony to savvy stunning views. **Building Amenities** Include: 24-hour concierge, Gym, Indoor Pool, Hot Tub, Outdoor Terrace with Lounge & BBQ area, Party Room, Library, Theatre, Games Room, Guest Suites, and Visitor Parking. Conveniently located near parks, schools, library, Fairview mall, North York General Hospital and easy access to 404/401 highways, 100 meters to Community Center, 200 meters to FreshCo Supermarket, this is urban living at its finest. Don't miss the opportunity to call this your home sweet home! (id:35762)
Property Details
| MLS® Number | C12024989 |
| Property Type | Single Family |
| Neigbourhood | Henry Farm |
| Community Name | Henry Farm |
| AmenitiesNearBy | Schools |
| CommunityFeatures | Pet Restrictions |
| Features | Balcony |
| ParkingSpaceTotal | 1 |
Building
| BathroomTotal | 2 |
| BedroomsAboveGround | 2 |
| BedroomsTotal | 2 |
| Amenities | Party Room, Visitor Parking, Exercise Centre, Security/concierge, Storage - Locker |
| Appliances | Dishwasher, Dryer, Microwave, Stove, Washer, Window Coverings, Refrigerator |
| CoolingType | Central Air Conditioning |
| ExteriorFinish | Concrete |
| FireProtection | Security Guard, Smoke Detectors, Monitored Alarm |
| FlooringType | Laminate, Carpeted |
| HeatingFuel | Natural Gas |
| HeatingType | Forced Air |
| SizeInterior | 900 - 999 Sqft |
| Type | Apartment |
Parking
| Underground | |
| No Garage |
Land
| Acreage | No |
| LandAmenities | Schools |
Rooms
| Level | Type | Length | Width | Dimensions |
|---|---|---|---|---|
| Flat | Living Room | 5.49 m | 3.73 m | 5.49 m x 3.73 m |
| Flat | Dining Room | 5.49 m | 3.73 m | 5.49 m x 3.73 m |
| Flat | Kitchen | 2.74 m | 2.29 m | 2.74 m x 2.29 m |
| Flat | Primary Bedroom | 3.35 m | 3.02 m | 3.35 m x 3.02 m |
| Flat | Bedroom 2 | 3.35 m | 2.74 m | 3.35 m x 2.74 m |
https://www.realtor.ca/real-estate/28037364/307-62-forest-manor-road-toronto-henry-farm-henry-farm
Interested?
Contact us for more information
Emily Zhang
Broker
3190 Steeles Ave East #120
Markham, Ontario L3R 1G9
Richard Tao
Broker
3190 Steeles Ave East #120
Markham, Ontario L3R 1G9

