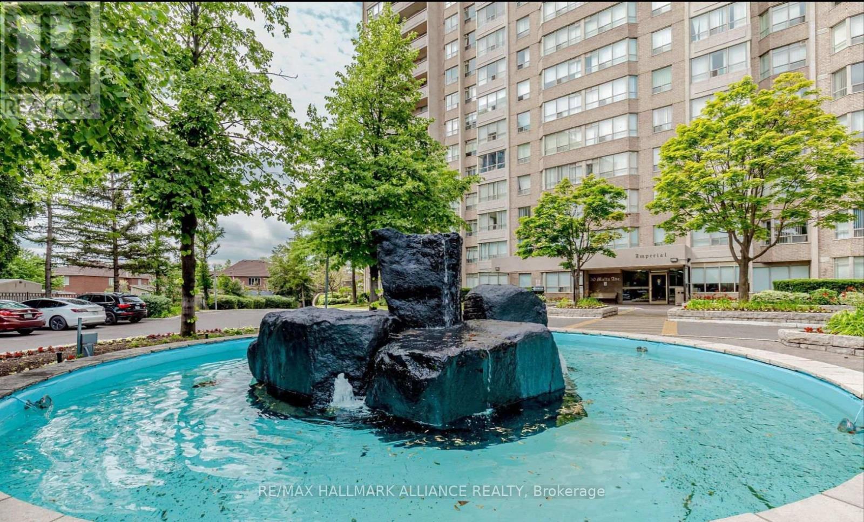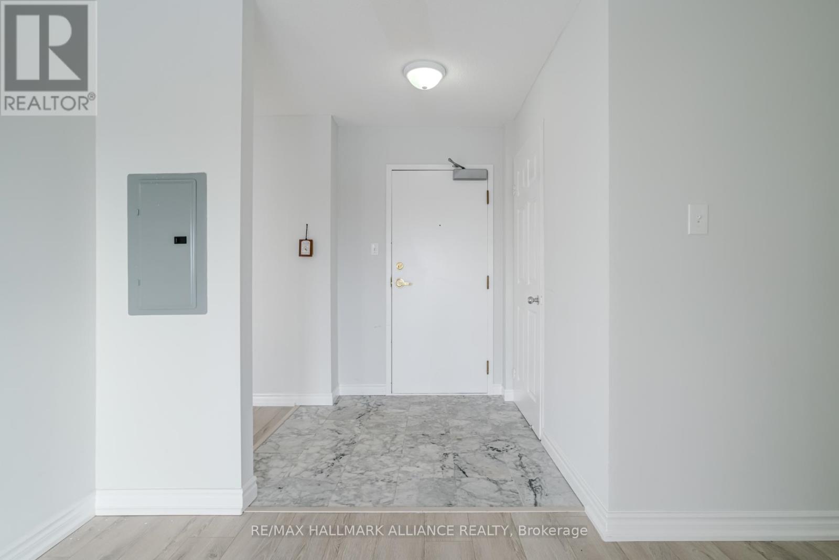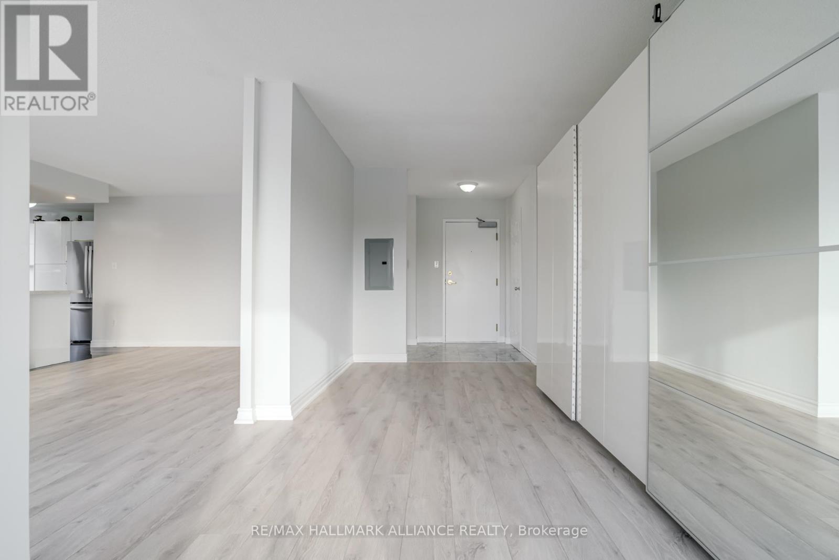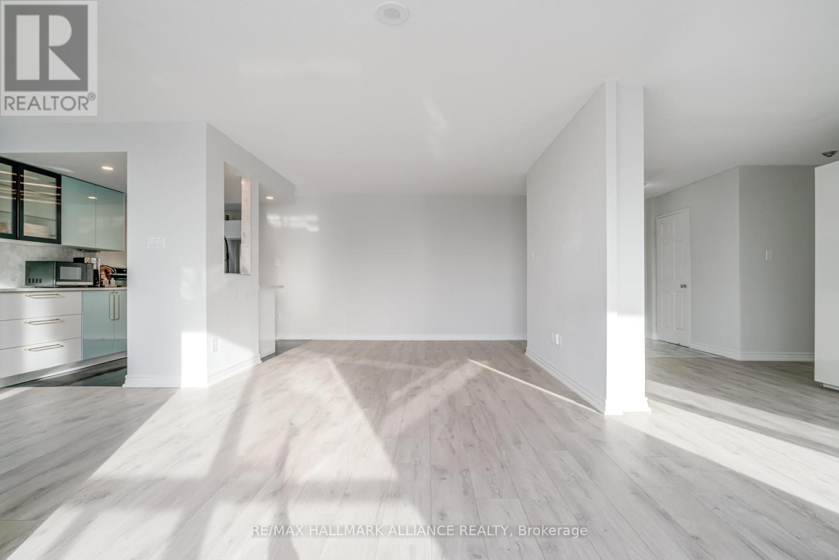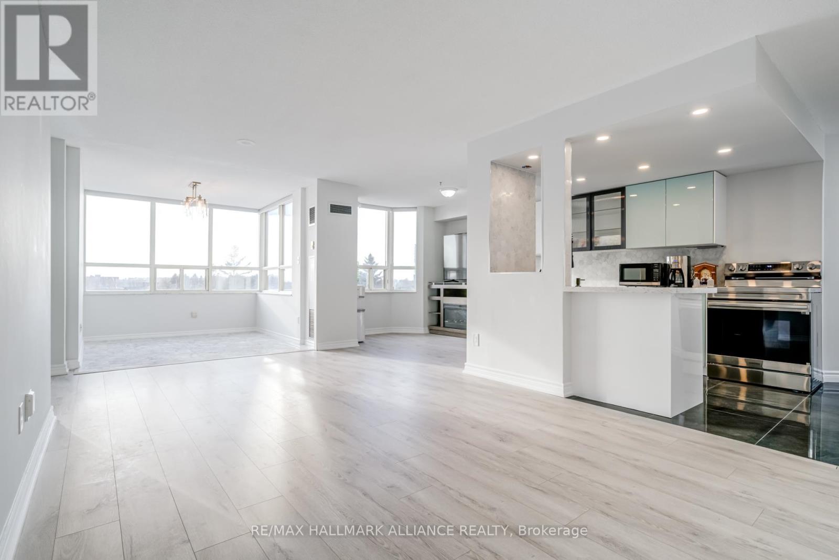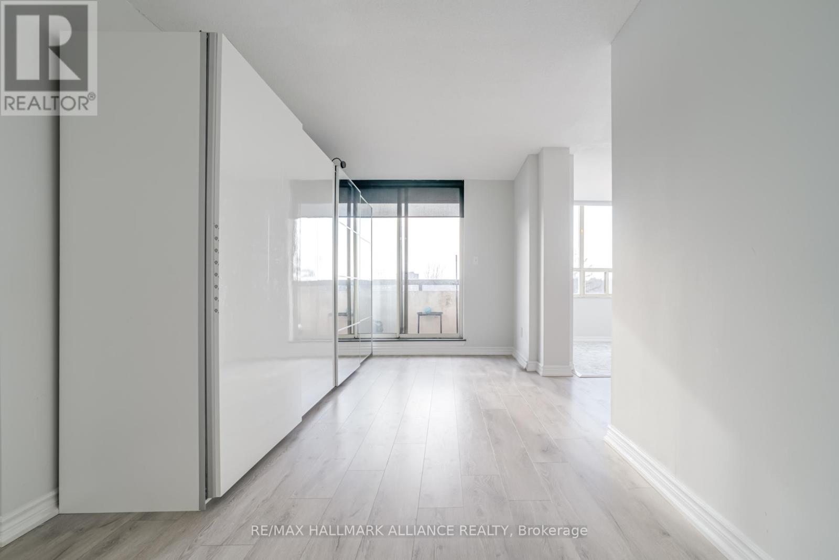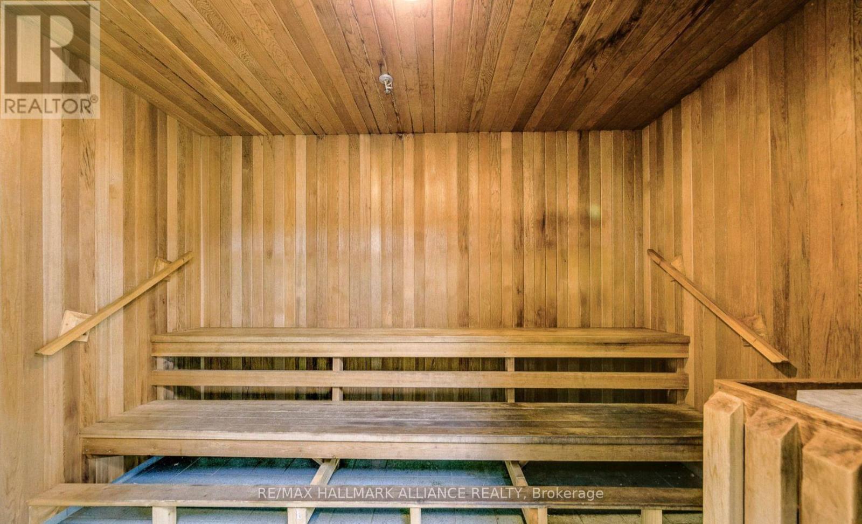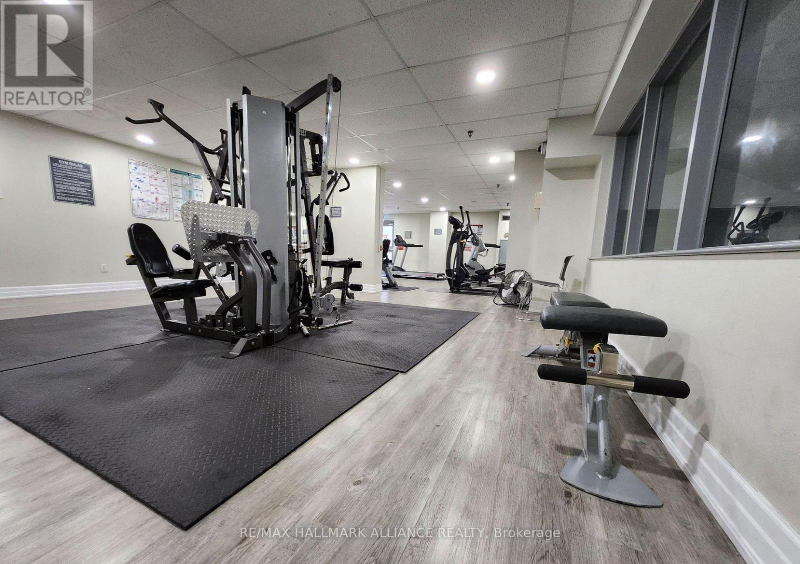307 - 30 Malta Avenue Brampton, Ontario L6Y 4W6
$599,000Maintenance, Cable TV, Common Area Maintenance, Heat, Electricity, Insurance, Parking, Water
$1,097.94 Monthly
Maintenance, Cable TV, Common Area Maintenance, Heat, Electricity, Insurance, Parking, Water
$1,097.94 MonthlyStep Into Style, Space, And Sophistication In This Stunningly Renovated Corner Suite, Perfectly Designed For Modern Living. Bramptons Most Desirable Neighbourhood, This Prime Location Is Ideal For Families, Students, Professionals, Commuters, And Investors Alike, Providing Easy Access To Everything You Need. Boasting Over 1,400 Square Feet Of Interior Living Space, Plus A Spacious Balcony With Serene Views Overlooking The Park & Surrounding Nature. A Completely Reimagined Kitchen, Open Concept Living Spaces Flowing Effortlessly Into The Living And Dining Areas. Luxury Laminate Flooring Extends Throughout The Unit. The Primary Suite Is A True Retreat, Boasting A Custom Walk-In Closet And A Spa-Inspired Ensuite With A Glass-Enclosed Shower And A Luxurious Stand-Alone Tub. Bedroom 3 Was Opened Up But Can Be Easily Converted Back To An Enclosed Space. Versatile Solarium Ideal For A Home Office, Dining Room, Reading Nook, Or Playroom. Ensuite Laundry With Walk-In Storage. Large Private Balcony Enjoy Breathtaking Southwest-Facing Views. Underground Parking Spot. Every Detail In This Unit Has Been Meticulously Designed To Offer Modern Luxury And Exceptional Functionality. For Investors, This Layout Offers Incredible Rental Flexibility Easily Rentable To Students Or Young Professionals In Three Separate Sections or More, Allowing You To Maximize Monthly Returns And Multiply Your Investment Potential. Close To Sheridan College, Top-Rated Schools, Mins From Major Highways, Quick Access To Hwy 410, 401, And 407, Public Transit Nearby, Mississauga's MiWay, GO Transit, Shoppers World Brampton, And Much More! (id:35762)
Property Details
| MLS® Number | W12125663 |
| Property Type | Single Family |
| Community Name | Fletcher's Creek South |
| AmenitiesNearBy | Place Of Worship, Public Transit, Schools, Park |
| CommunityFeatures | Pet Restrictions |
| Features | Wooded Area, Balcony |
| ParkingSpaceTotal | 1 |
| Structure | Tennis Court |
Building
| BathroomTotal | 2 |
| BedroomsAboveGround | 3 |
| BedroomsBelowGround | 1 |
| BedroomsTotal | 4 |
| Amenities | Recreation Centre, Exercise Centre, Visitor Parking, Security/concierge |
| Appliances | Sauna |
| CoolingType | Central Air Conditioning |
| ExteriorFinish | Brick |
| FlooringType | Laminate, Marble |
| HeatingFuel | Natural Gas |
| HeatingType | Forced Air |
| SizeInterior | 1400 - 1599 Sqft |
| Type | Apartment |
Parking
| Underground | |
| Garage |
Land
| Acreage | No |
| LandAmenities | Place Of Worship, Public Transit, Schools, Park |
Rooms
| Level | Type | Length | Width | Dimensions |
|---|---|---|---|---|
| Main Level | Living Room | 5.25 m | 3.35 m | 5.25 m x 3.35 m |
| Main Level | Dining Room | 3.35 m | 2.4 m | 3.35 m x 2.4 m |
| Main Level | Kitchen | 2.98 m | 2.4 m | 2.98 m x 2.4 m |
| Main Level | Eating Area | 3.04 m | 2.47 m | 3.04 m x 2.47 m |
| Main Level | Primary Bedroom | 5.03 m | 3.2 m | 5.03 m x 3.2 m |
| Main Level | Bedroom 2 | 3.35 m | 3.2 m | 3.35 m x 3.2 m |
| Main Level | Bedroom 3 | 3.35 m | 3.2 m | 3.35 m x 3.2 m |
| Main Level | Solarium | 2.89 m | 3.35 m | 2.89 m x 3.35 m |
Interested?
Contact us for more information
Leanne Binsell
Broker
515 Dundas St West Unit 3a
Oakville, Ontario L6M 1L9



