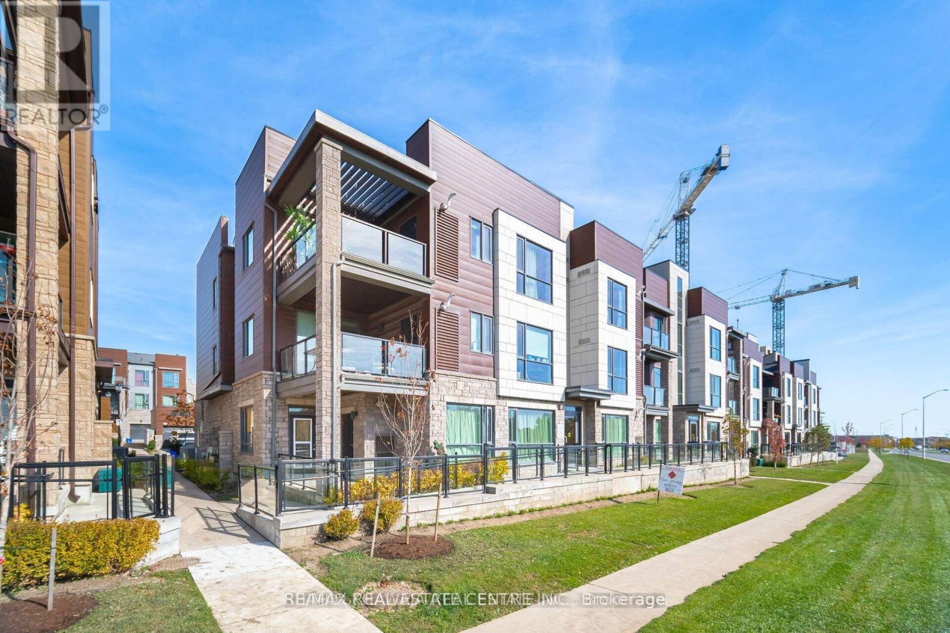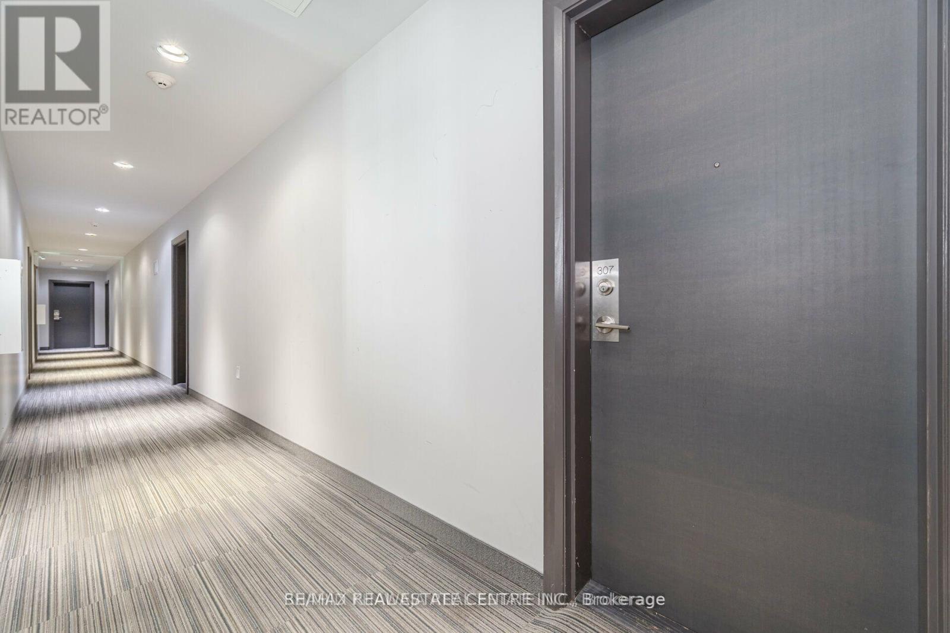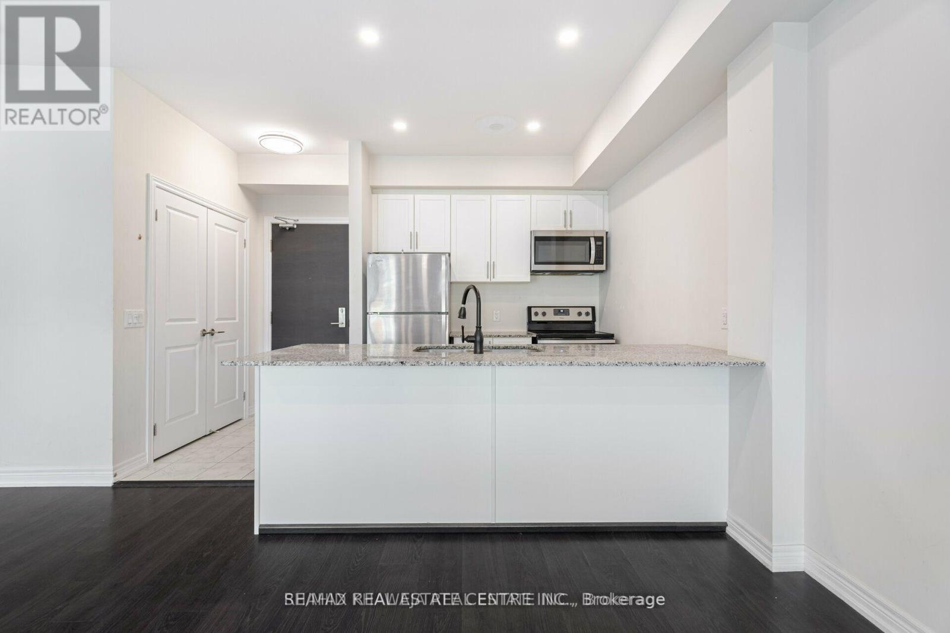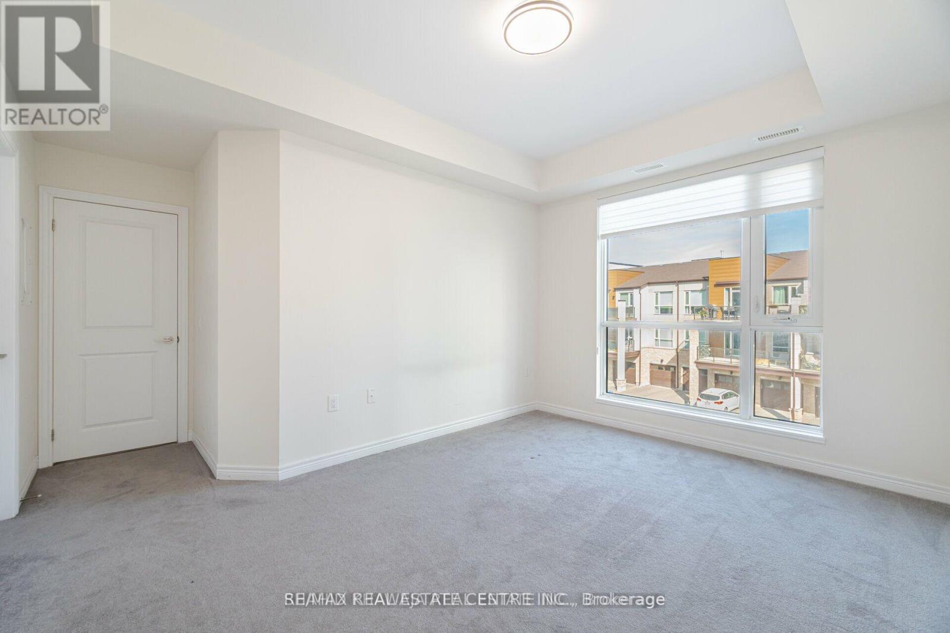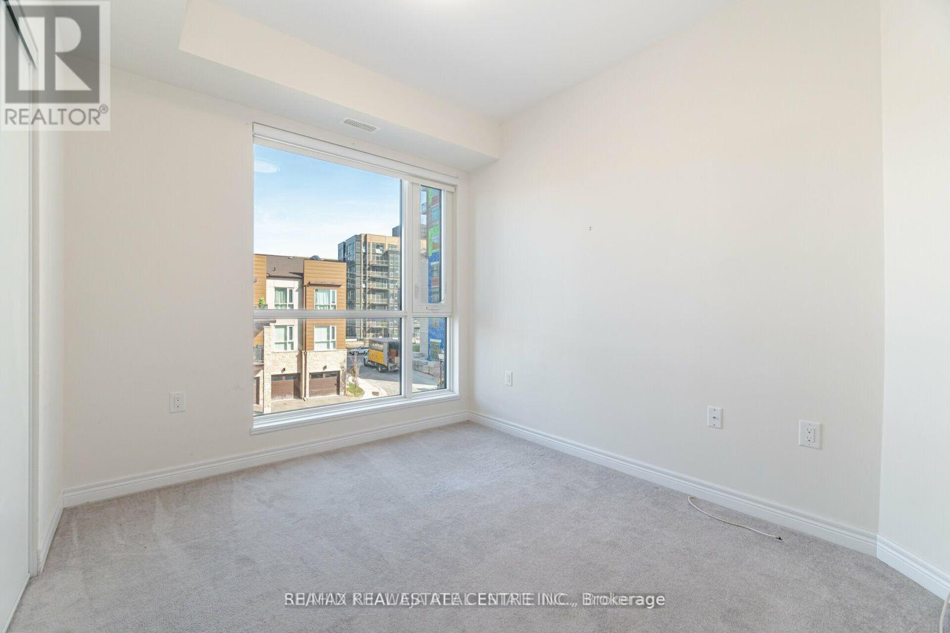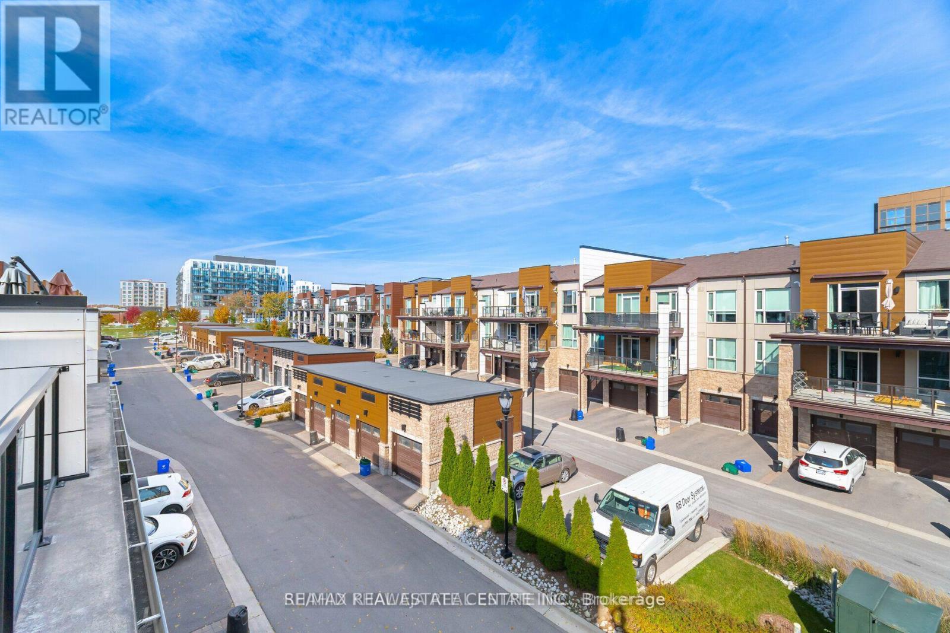307 - 2375 Bronte Road Oakville, Ontario L5M 4J2
$599,900Maintenance, Common Area Maintenance, Parking
$315.42 Monthly
Maintenance, Common Area Maintenance, Parking
$315.42 MonthlyWelcome to this Exceptional Condo Townhome, Where Modern Luxury Meets Comfort. This Stunning Property 981 Sf plus 213 sf Large Terrace, 1 Built Features two Spacious Bedrooms, Two Well- Appointed Bathrooms, And Convenient Parking For Two vehicles. The Home Boasts a Sleek Open-Concept Layout With a Soaring 9' Ceilings, Creating An Airy And Inviting Atmosphere. The Contemporary Kitchen Is Equipped With Stainless Steel Appliances and Elegant Granite Countertops. The Master Bedroom Includes Its Own Private Ensuite, Offering a Retreat-Like Space For Relaxation. Expansive Windows Throughout The Home Ensure Abundant Natural Light And Oer Unobstructed, Breathtaking Views. Enjoy A Large Balcony For Outdoor Relaxation. A Private, fully enclosed garage with direct access to the building and an extra driveway, providing a total of 2 parking spots, and a generous storage locker unit in the basement. This Condo Townhome Is Perfect For Those Seeking Both Style and Functionality In a Prime Location. Conveniently Located to schools, parks, shopping, restaurants, highways, Hospital, Bronte Go Station & Oakville Hospital ** Natural Gas BBQ Hook up. One built-in garage parking, Technically, this is 2nd floor, with no noise from above grade floor. (id:35762)
Property Details
| MLS® Number | W12064950 |
| Property Type | Single Family |
| Community Name | 1019 - WM Westmount |
| CommunityFeatures | Pet Restrictions |
| Features | Balcony |
| ParkingSpaceTotal | 2 |
Building
| BathroomTotal | 2 |
| BedroomsAboveGround | 2 |
| BedroomsTotal | 2 |
| Amenities | Storage - Locker |
| Appliances | Dishwasher, Dryer, Garage Door Opener, Microwave, Stove, Washer, Refrigerator |
| CoolingType | Central Air Conditioning |
| ExteriorFinish | Stone, Stucco |
| FlooringType | Laminate, Tile, Carpeted, Ceramic |
| HeatingFuel | Natural Gas |
| HeatingType | Forced Air |
| SizeInterior | 900 - 999 Sqft |
| Type | Row / Townhouse |
Parking
| Garage |
Land
| Acreage | No |
Rooms
| Level | Type | Length | Width | Dimensions |
|---|---|---|---|---|
| Third Level | Living Room | 19.85 m | 10.37 m | 19.85 m x 10.37 m |
| Third Level | Kitchen | 10.37 m | 9.48 m | 10.37 m x 9.48 m |
| Third Level | Primary Bedroom | 15.75 m | 10.24 m | 15.75 m x 10.24 m |
| Third Level | Bedroom 2 | 9.1 m | 8.89 m | 9.1 m x 8.89 m |
| Third Level | Bathroom | 9.09 m | 4.88 m | 9.09 m x 4.88 m |
| Third Level | Bathroom | 5.59 m | 4.88 m | 5.59 m x 4.88 m |
Interested?
Contact us for more information
Muhammad Kamaluddin
Broker
1140 Burnhamthorpe Rd W #141-A
Mississauga, Ontario L5C 4E9


