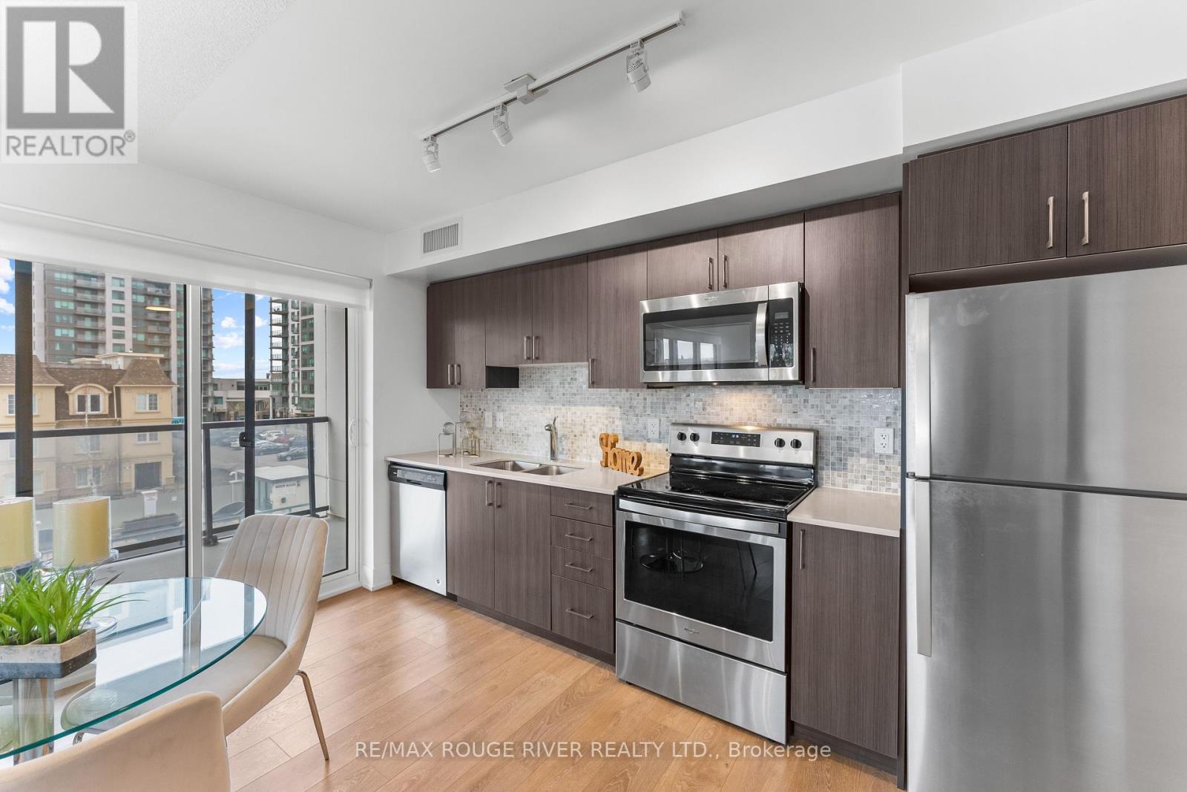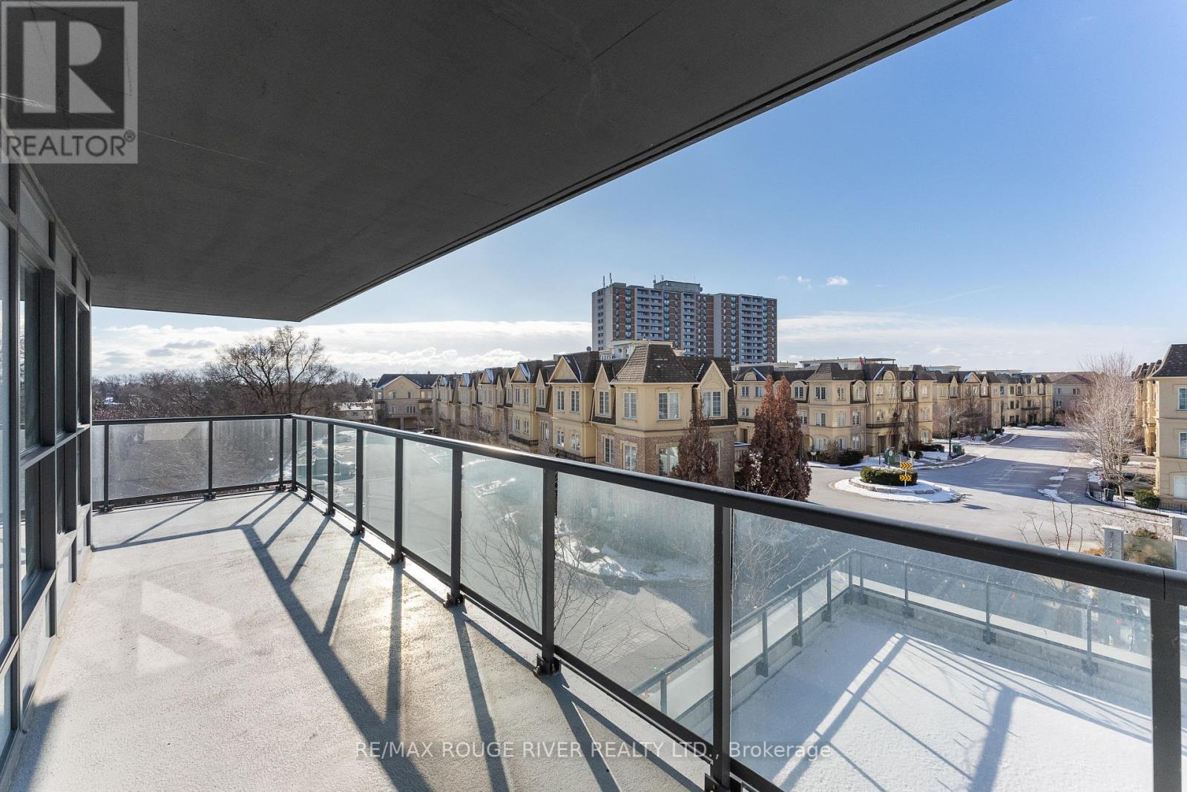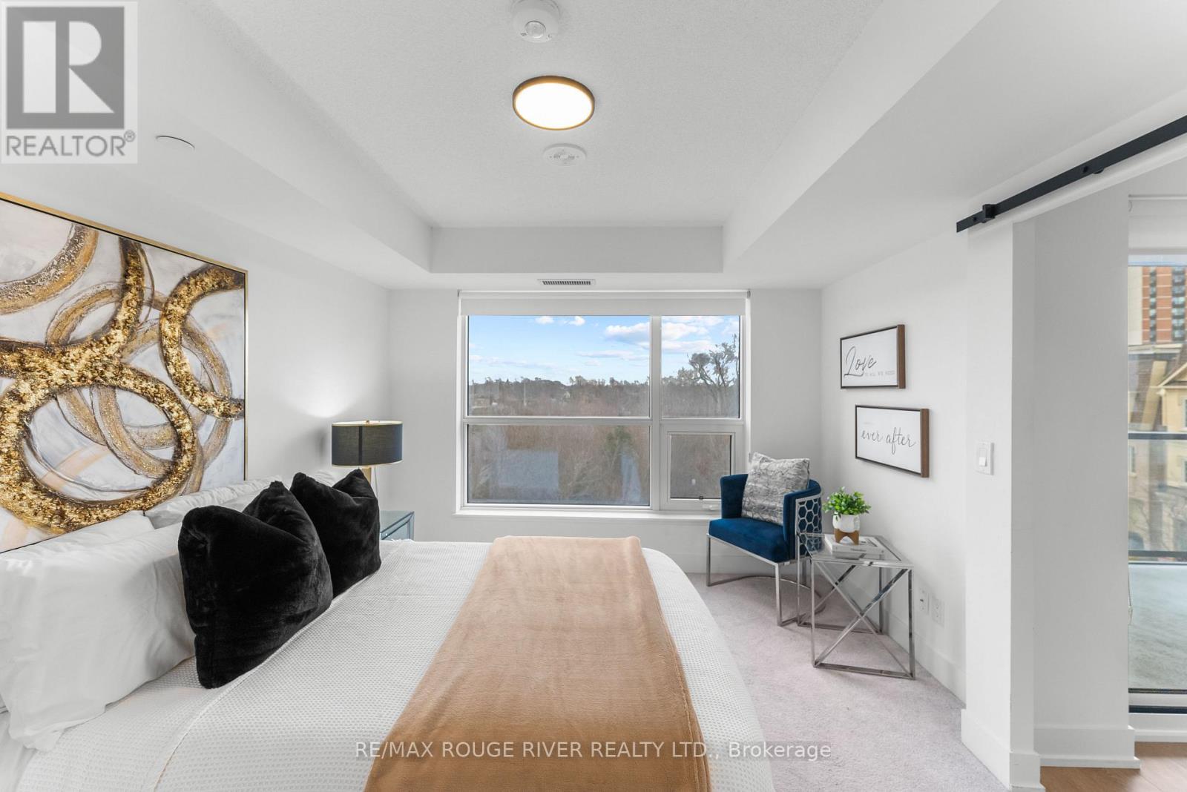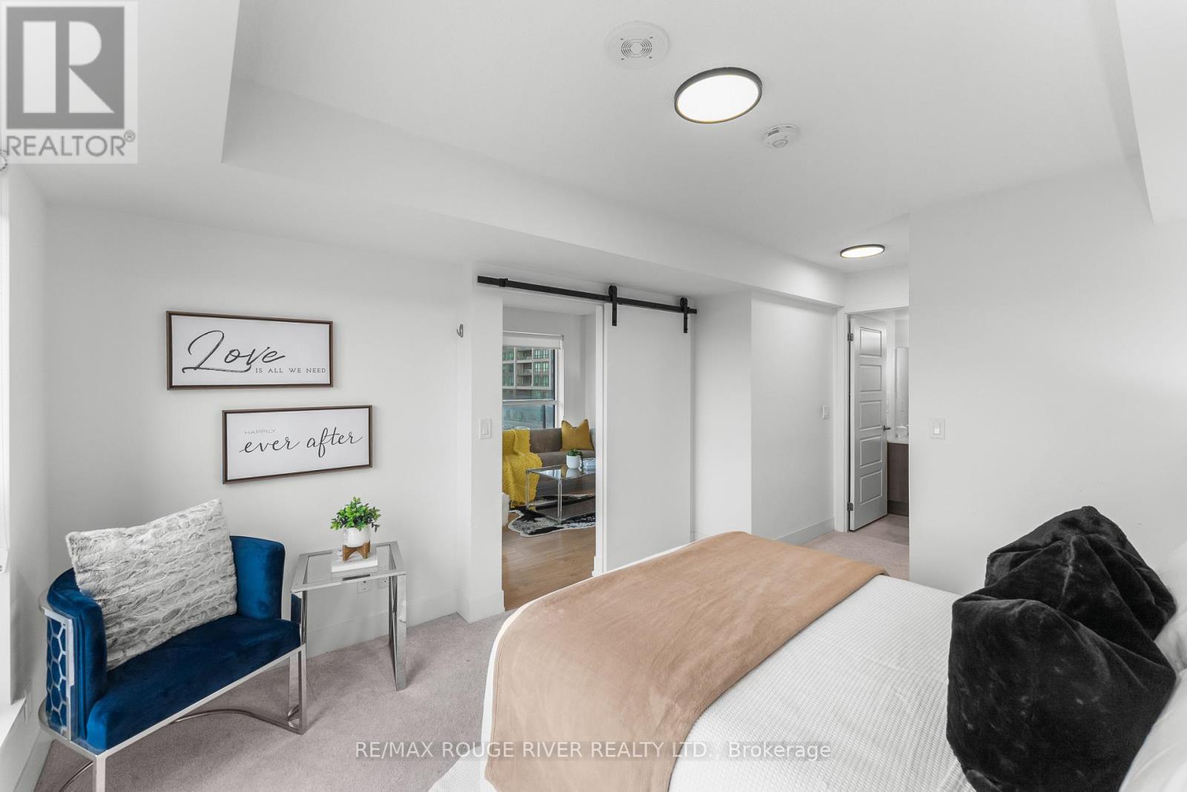307 - 1255 Bayly Street Pickering, Ontario L1W 0B6
$625,000Maintenance, Cable TV, Common Area Maintenance, Parking
$653.88 Monthly
Maintenance, Cable TV, Common Area Maintenance, Parking
$653.88 MonthlyNO MAINTENANCE FEES - FOR ONE FULL YEAR | And That Is Not Even The Best Part- We Have A Stunning CORNER Unit Which Offers 950 Square Feet Of Functional and Bright Space PLUS A Massive 225 Sq Feet Of Wrap Around Balcony | Primary Room Has A 4-Piece Ensuite, A Walk-In Closet & Tranquil Forest Views | Your Second Bedroom and Second FULL Bathroom Is Situated On The Other Side Of The Home Which Means you Get Your Ultimate Privacy and Space | Bonus Is Your Den Which is Perfect For A Home Office, Play Area, or A Creative Space | The Kitchen Features Quartz Countertops, Deep Upper Cabinets, Stainless Steel Appliances, Customer Backsplash, and An Undermount Sink | Includes TWO Parking Spaces and One Of The Largest Lockers In The Building | SF3 Is A Newer, Well-Managed Building With Fewer Units Per Floor- This Offers Boutique Feel, Quiet Hallways & No Construction Headaches | Enjoy Luxury Amenities: outdoor pool, hot tub, gym, party room, BBQ terrace & 24-hr concierge | An Unbeatable Location - Walk To The GO Station, Lake, Parks, Trails, Restaurants & Shops | SF3 = Style, Comfort & Serious Value. (id:35762)
Property Details
| MLS® Number | E12119349 |
| Property Type | Single Family |
| Neigbourhood | Bay Ridges |
| Community Name | Bay Ridges |
| AmenitiesNearBy | Park, Public Transit, Schools |
| CommunityFeatures | Pet Restrictions, Community Centre |
| Features | Balcony |
| ParkingSpaceTotal | 2 |
Building
| BathroomTotal | 2 |
| BedroomsAboveGround | 2 |
| BedroomsBelowGround | 1 |
| BedroomsTotal | 3 |
| Age | 0 To 5 Years |
| Amenities | Security/concierge, Party Room, Visitor Parking, Exercise Centre, Sauna, Storage - Locker |
| Appliances | Garage Door Opener Remote(s), Dishwasher, Dryer, Microwave, Stove, Washer, Window Coverings, Refrigerator |
| CoolingType | Central Air Conditioning |
| ExteriorFinish | Concrete |
| FlooringType | Laminate, Carpeted |
| HeatingFuel | Natural Gas |
| HeatingType | Forced Air |
| SizeInterior | 900 - 999 Sqft |
| Type | Apartment |
Parking
| Underground | |
| Garage |
Land
| Acreage | No |
| LandAmenities | Park, Public Transit, Schools |
| SurfaceWater | Lake/pond |
Rooms
| Level | Type | Length | Width | Dimensions |
|---|---|---|---|---|
| Main Level | Living Room | 6.6 m | 3.71 m | 6.6 m x 3.71 m |
| Main Level | Dining Room | 6.6 m | 3.71 m | 6.6 m x 3.71 m |
| Main Level | Kitchen | 6.6 m | 3.71 m | 6.6 m x 3.71 m |
| Main Level | Primary Bedroom | 3.68 m | 3.05 m | 3.68 m x 3.05 m |
| Main Level | Bedroom 2 | 3.12 m | 3.02 m | 3.12 m x 3.02 m |
| Main Level | Den | 2.24 m | 1.85 m | 2.24 m x 1.85 m |
https://www.realtor.ca/real-estate/28249373/307-1255-bayly-street-pickering-bay-ridges-bay-ridges
Interested?
Contact us for more information
Hussein Kabani
Broker
6758 Kingston Road, Unit 1
Toronto, Ontario M1B 1G8

































