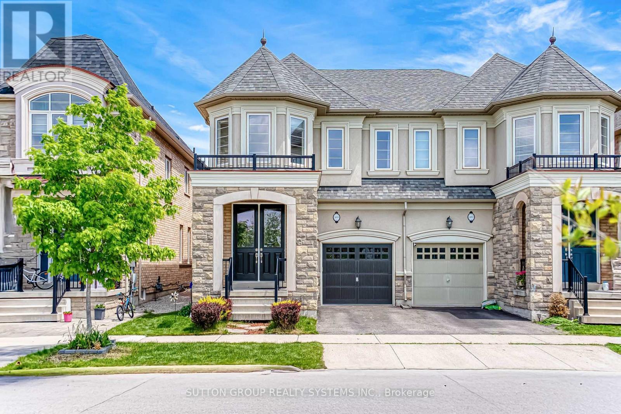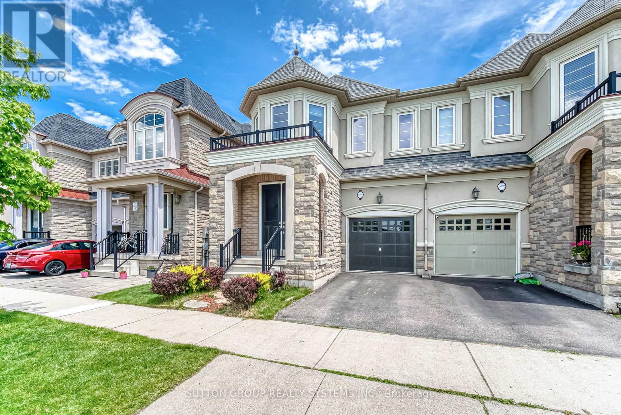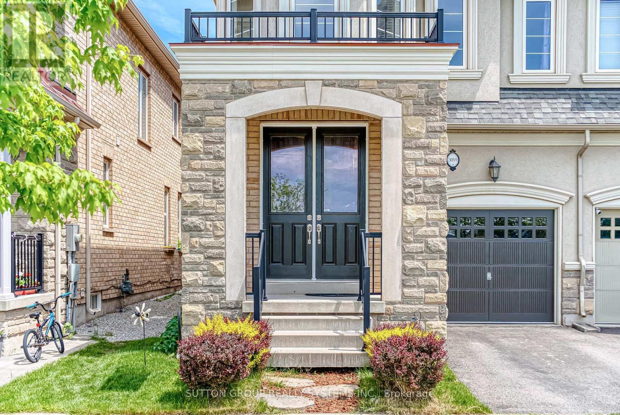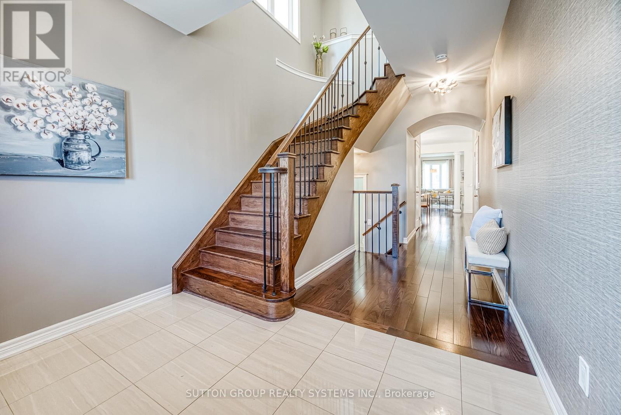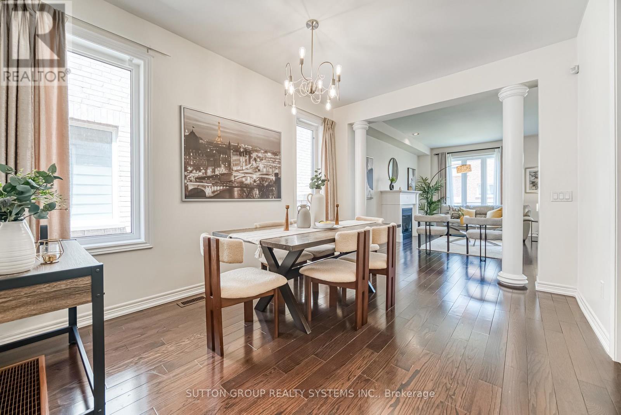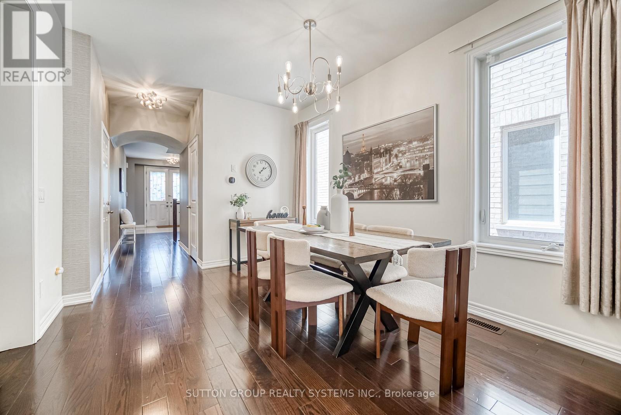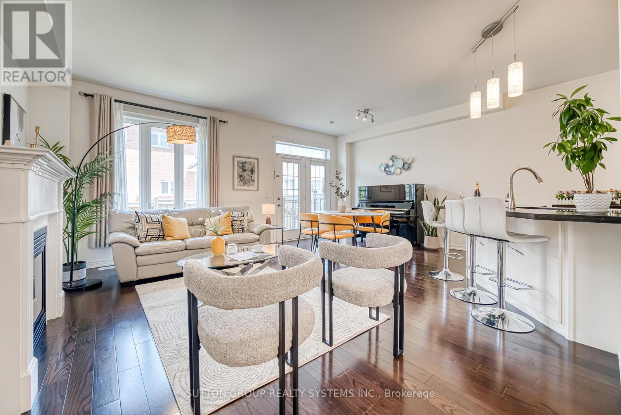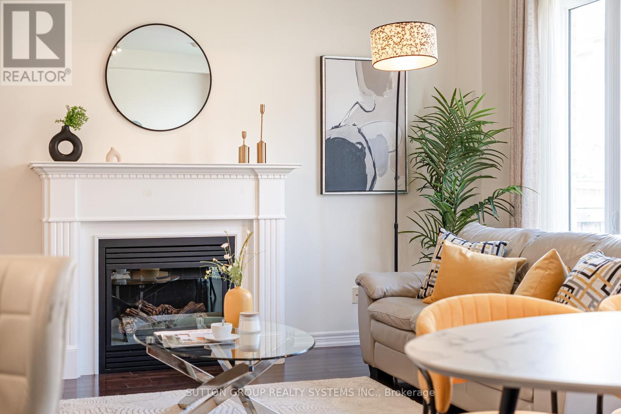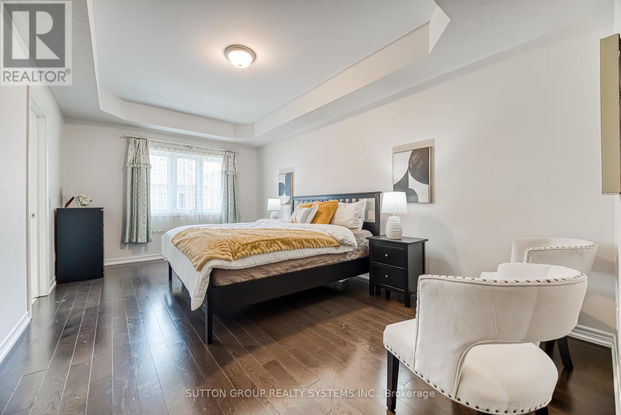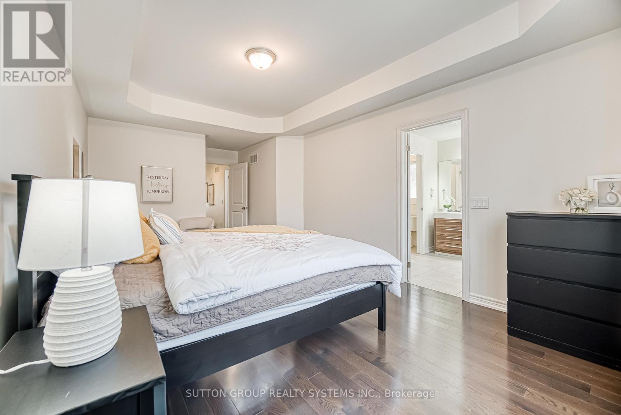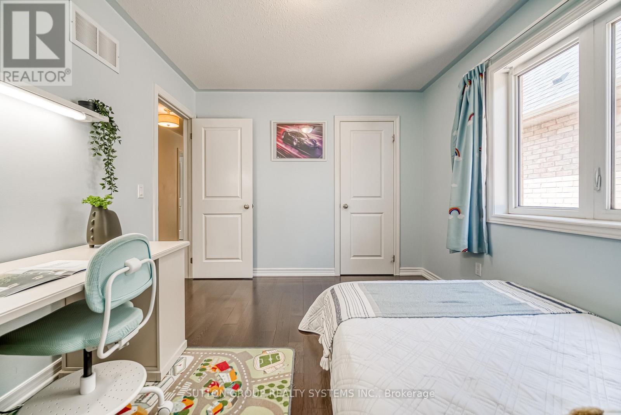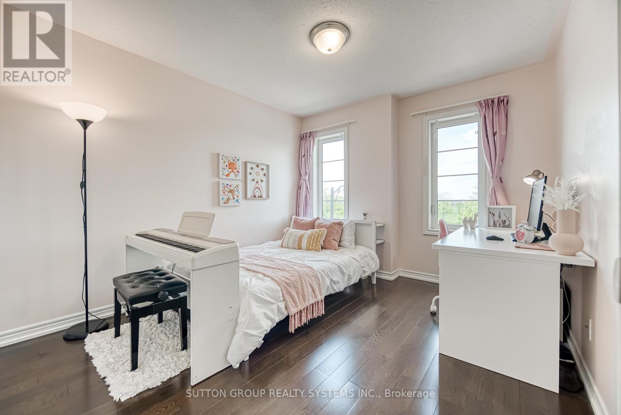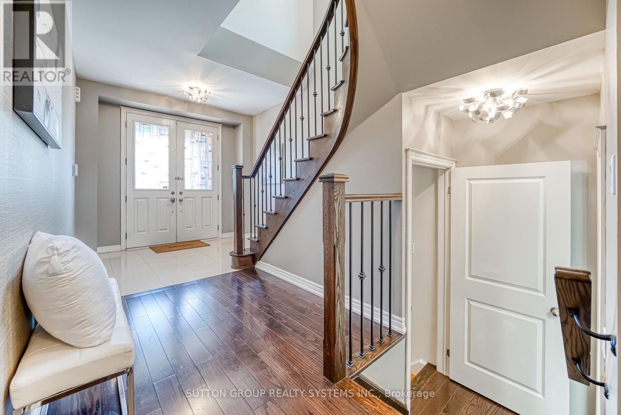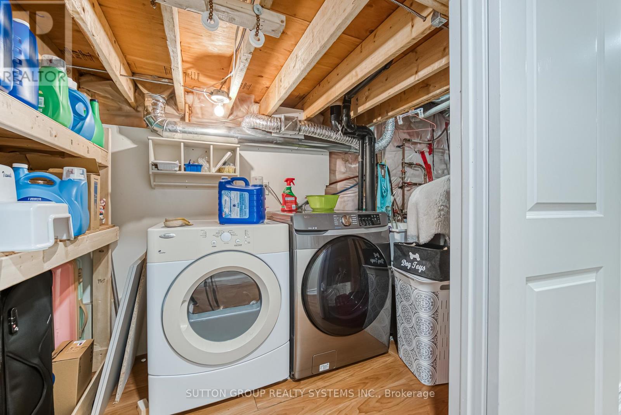3059 Isaac Avenue Oakville, Ontario L6M 0S7
$1,238,000
Welcome To Woodland Trails, One Of Oakville's Most Desirable Family Neighborhoods. This Beautifully Designed Rosehaven Semi-Detached Home Boasts A Stunning Stucco And Stone Exterior And Offers Over 2,100 Sq Ft Of Functional Living Space, Plus A Finished Basement For Added Versatility. Featuring 4 Spacious Bedrooms And 3 Bathrooms, This Home Is Thoughtfully Appointed With Hardwood Flooring Throughout, Adding Warmth And Sophistication. The Master Suite Is A True Retreat, Showcasing A Coffered 9 Smooth Ceiling, Deep Soaker Tub, And Ample Space For Comfort. Perfectly Located Directly Across From A Playground, And Surrounded By Picturesque Walking Trails, This Home Is Just Minutes To Top-Rated Schools, Highway 407, Public Transit, Shopping, Fine Dining, A Hockey Rink, And Various Leisure Amenities. A Perfect Blend Of Style, Comfort, And Convenience This Home Is Ideal For Families Looking To Enjoy The Best Of Oakville Living. Kindly Note: Owners Work From Home, Your Consideration Is Appreciated! (id:35762)
Open House
This property has open houses!
2:00 pm
Ends at:4:00 pm
2:00 pm
Ends at:4:00 pm
Property Details
| MLS® Number | W12186126 |
| Property Type | Single Family |
| Community Name | 1008 - GO Glenorchy |
| Features | Carpet Free |
| ParkingSpaceTotal | 2 |
Building
| BathroomTotal | 3 |
| BedroomsAboveGround | 4 |
| BedroomsTotal | 4 |
| Age | 6 To 15 Years |
| Appliances | Water Meter |
| BasementDevelopment | Finished |
| BasementType | N/a (finished) |
| ConstructionStyleAttachment | Semi-detached |
| CoolingType | Central Air Conditioning |
| ExteriorFinish | Stone, Stucco |
| FireplacePresent | Yes |
| FireplaceTotal | 1 |
| FlooringType | Hardwood, Ceramic |
| FoundationType | Concrete |
| HalfBathTotal | 1 |
| HeatingFuel | Natural Gas |
| HeatingType | Forced Air |
| StoriesTotal | 2 |
| SizeInterior | 2000 - 2500 Sqft |
| Type | House |
| UtilityWater | Municipal Water |
Parking
| Garage |
Land
| Acreage | No |
| Sewer | Sanitary Sewer |
| SizeDepth | 91 Ft |
| SizeFrontage | 25 Ft ,7 In |
| SizeIrregular | 25.6 X 91 Ft |
| SizeTotalText | 25.6 X 91 Ft |
Rooms
| Level | Type | Length | Width | Dimensions |
|---|---|---|---|---|
| Second Level | Primary Bedroom | 5.49 m | 3.35 m | 5.49 m x 3.35 m |
| Second Level | Bedroom 2 | 3.4 m | 3.05 m | 3.4 m x 3.05 m |
| Second Level | Bedroom 3 | 3.66 m | 3.05 m | 3.66 m x 3.05 m |
| Second Level | Bedroom 4 | 3.05 m | 3.05 m | 3.05 m x 3.05 m |
| Second Level | Office | 3.04 m | 2.13 m | 3.04 m x 2.13 m |
| Main Level | Great Room | 5.28 m | 3.35 m | 5.28 m x 3.35 m |
| Main Level | Dining Room | 3.96 m | 3.2 m | 3.96 m x 3.2 m |
| Main Level | Eating Area | 3.81 m | 2.76 m | 3.81 m x 2.76 m |
| Main Level | Kitchen | 4.82 m | 2.76 m | 4.82 m x 2.76 m |
Interested?
Contact us for more information
Shawn Fang
Salesperson
1542 Dundas Street West
Mississauga, Ontario L5C 1E4

