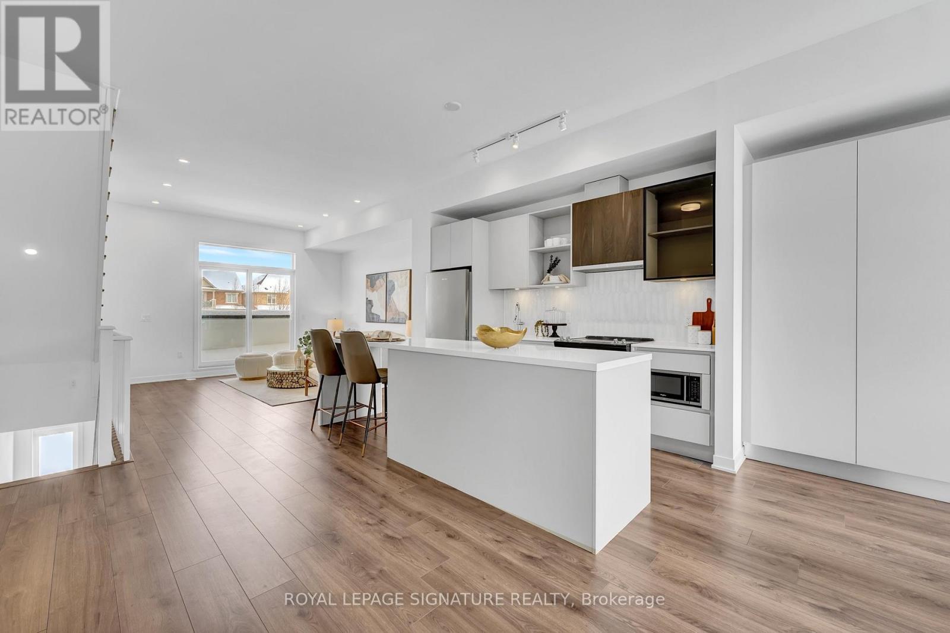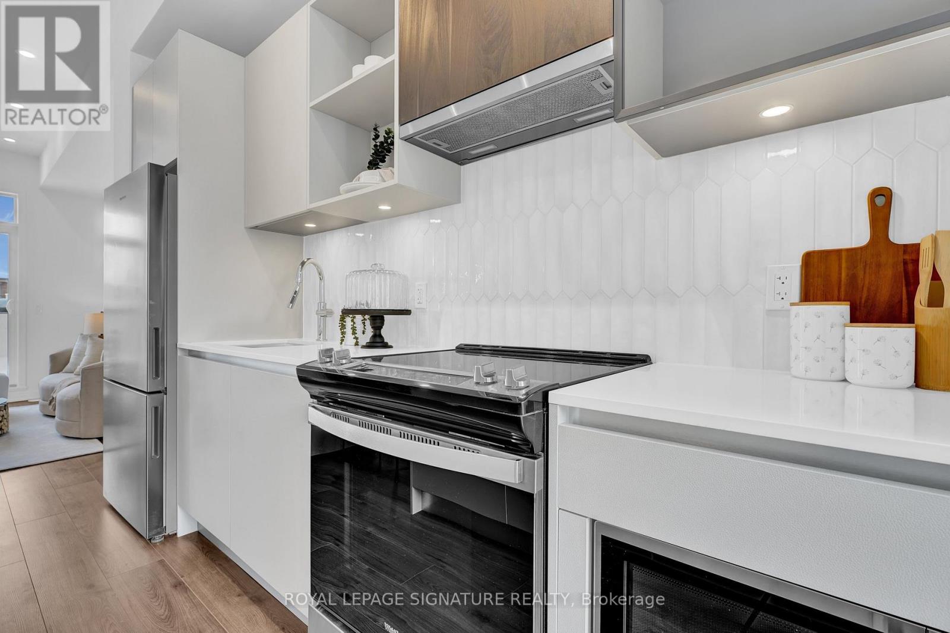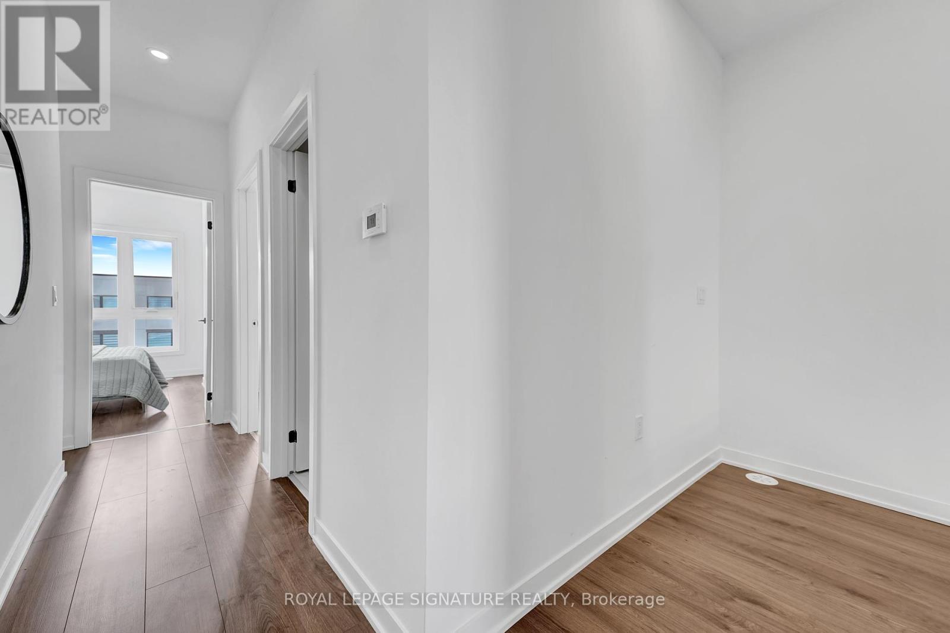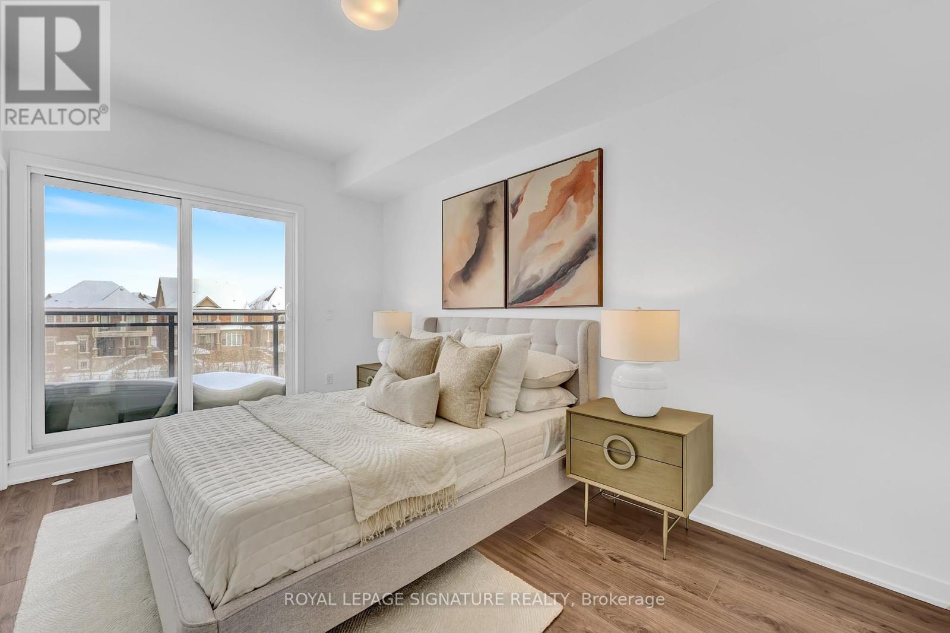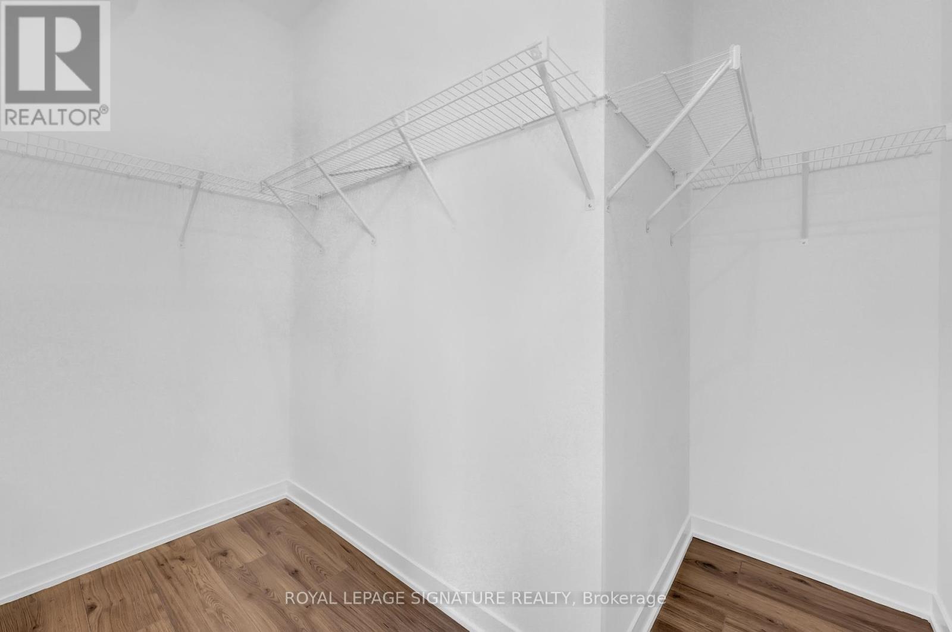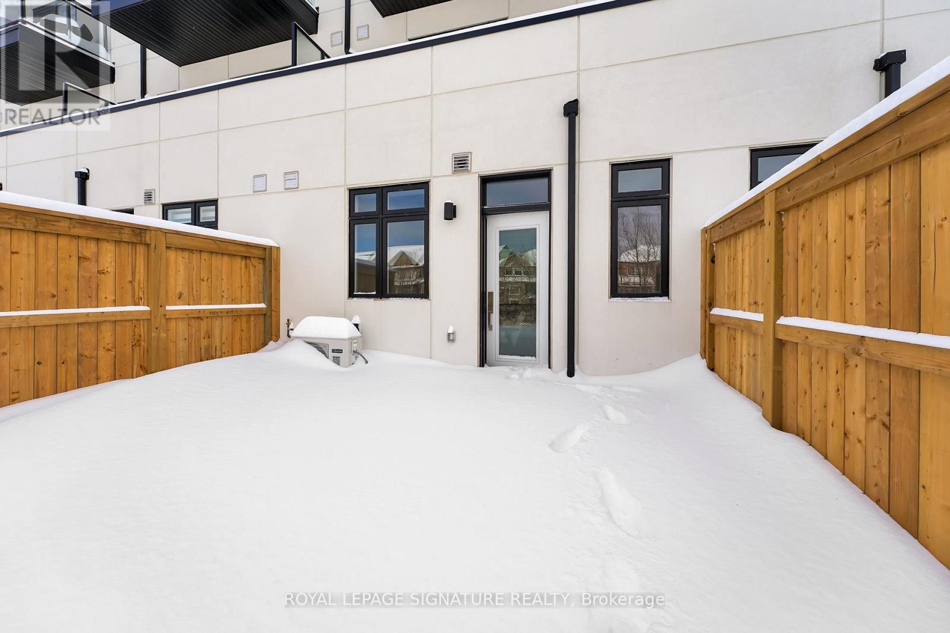3057 Trailside Drive Oakville, Ontario L6M 4M2
$1,299,900
This Brand New Freehold Townhome Offers Elevated Living With 10-Ft Smooth Ceilings On The Second Level And 9-Ft Smooth Ceilings On The Ground Level. Featuring 3 Spacious Bedrooms And 3Bathrooms, The Main Level Includes A Formal Dining Room And A Separate Breakfast Area, Perfect For Family Living And Entertaining. Enjoy Luxury Italian Kitchens By Trevisana, Designed With Style And Function In Mind. The Primary Bedroom Features A Large Walk-In Closet And A Spa-Like Ensuite With A Double Vanity. Step Outside To An Expansive Backyard, Complete With Gas Line And Hose Bibs For Outdoor Living. Additional Highlights Include A Private Driveway With Garage,Offering Convenient Parking. This Home Is Surrounded By Fine Dining, Premier Shopping,Picturesque Shoreline, And Top-Rated Public And Private Schools. Enjoy Unbeatable Convenience With Easy Access To Highways 407/403, Go Transit, And Regional Bus Routes. A Rare Blend OfComfort, Design, And Practicality In A Highly Desirable Oakville Location (id:35762)
Property Details
| MLS® Number | W12119045 |
| Property Type | Single Family |
| Community Name | 1040 - OA Rural Oakville |
| AmenitiesNearBy | Hospital, Public Transit, Schools |
| Features | Carpet Free |
| ParkingSpaceTotal | 2 |
| Structure | Patio(s) |
Building
| BathroomTotal | 3 |
| BedroomsAboveGround | 3 |
| BedroomsTotal | 3 |
| Age | New Building |
| Appliances | Garage Door Opener Remote(s), Dishwasher, Dryer, Microwave, Stove, Refrigerator |
| ConstructionStyleAttachment | Attached |
| CoolingType | Central Air Conditioning |
| ExteriorFinish | Brick |
| FlooringType | Laminate |
| FoundationType | Poured Concrete |
| HalfBathTotal | 1 |
| HeatingFuel | Natural Gas |
| HeatingType | Forced Air |
| StoriesTotal | 3 |
| SizeInterior | 2000 - 2500 Sqft |
| Type | Row / Townhouse |
| UtilityWater | Municipal Water |
Parking
| Garage |
Land
| Acreage | No |
| LandAmenities | Hospital, Public Transit, Schools |
| Sewer | Sanitary Sewer |
Rooms
| Level | Type | Length | Width | Dimensions |
|---|---|---|---|---|
| Second Level | Dining Room | 2.92 m | 3.94 m | 2.92 m x 3.94 m |
| Second Level | Kitchen | 5.46 m | 3.56 m | 5.46 m x 3.56 m |
| Second Level | Living Room | 4.19 m | 4.32 m | 4.19 m x 4.32 m |
| Third Level | Primary Bedroom | 4.34 m | 5.56 m | 4.34 m x 5.56 m |
| Third Level | Bedroom 2 | 2.92 m | 4.06 m | 2.92 m x 4.06 m |
| Third Level | Bedroom 3 | 2.79 m | 3.18 m | 2.79 m x 3.18 m |
| Ground Level | Recreational, Games Room | 4.06 m | 5.72 m | 4.06 m x 5.72 m |
Interested?
Contact us for more information
Puja Uppal
Salesperson
201-30 Eglinton Ave West
Mississauga, Ontario L5R 3E7
Aj Uppal
Salesperson
201-30 Eglinton Ave West
Mississauga, Ontario L5R 3E7









