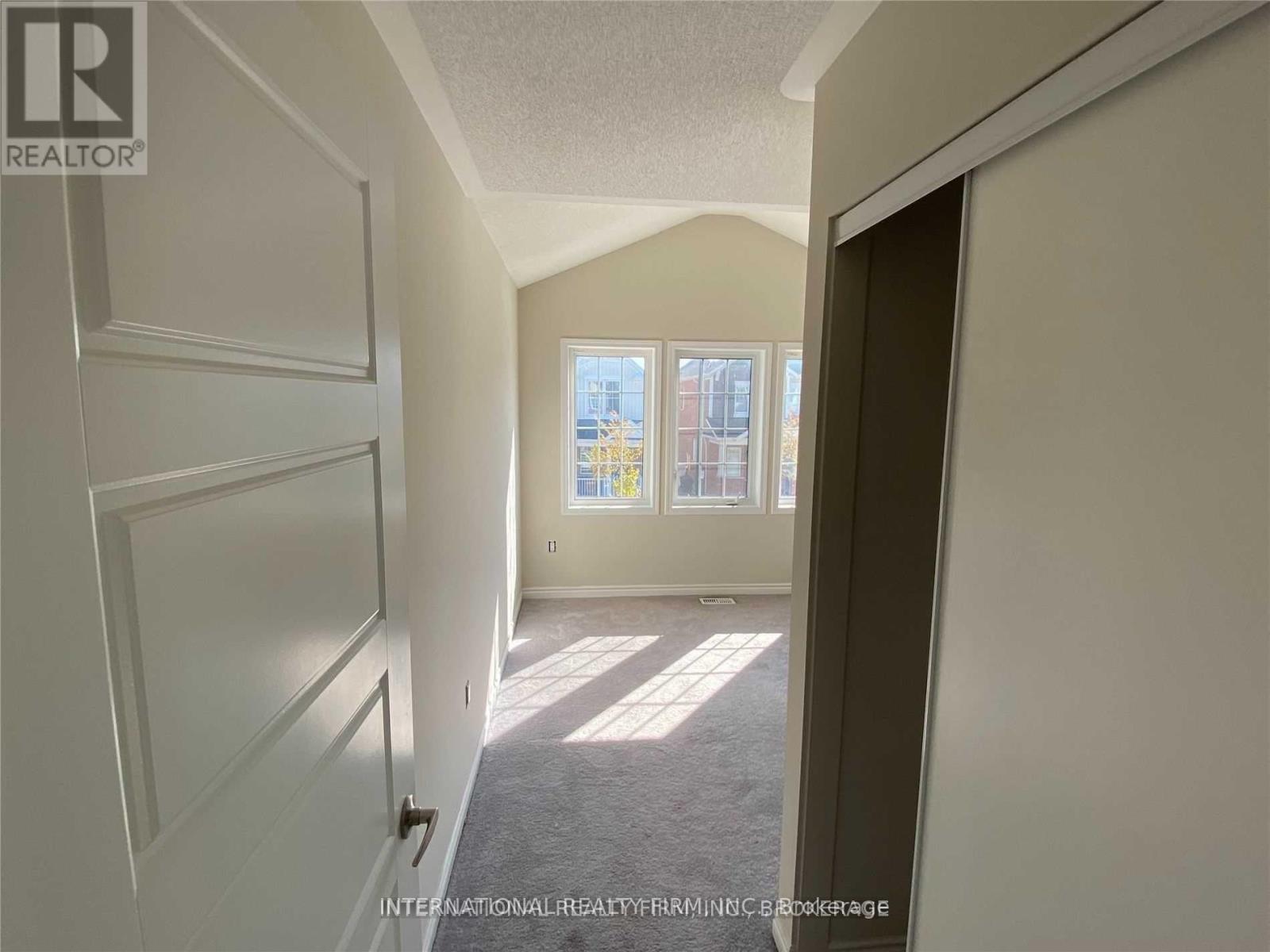245 West Beaver Creek Rd #9B
(289)317-1288
305 Jean Landing Milton, Ontario L9E 1C6
3 Bedroom
3 Bathroom
1500 - 2000 sqft
Central Air Conditioning
Forced Air
$3,200 Monthly
Excellent Location End Unit Town House Near Shopping Plaza, Ss Appliances Access To Attached Garage, Garage Door Opener With Remote Control And Wi-Fi Access. Laundry Located In Second Floor Tenant To Pay All Utilities Including Hot Water Tankless Rental Fees. (id:35762)
Property Details
| MLS® Number | W12157246 |
| Property Type | Single Family |
| Community Name | 1032 - FO Ford |
| Features | Sump Pump |
| ParkingSpaceTotal | 2 |
Building
| BathroomTotal | 3 |
| BedroomsAboveGround | 3 |
| BedroomsTotal | 3 |
| Age | 0 To 5 Years |
| Appliances | Garage Door Opener Remote(s) |
| BasementDevelopment | Unfinished |
| BasementType | N/a (unfinished) |
| ConstructionStyleAttachment | Attached |
| CoolingType | Central Air Conditioning |
| ExteriorFinish | Brick |
| FoundationType | Poured Concrete |
| HalfBathTotal | 1 |
| HeatingFuel | Natural Gas |
| HeatingType | Forced Air |
| StoriesTotal | 2 |
| SizeInterior | 1500 - 2000 Sqft |
| Type | Row / Townhouse |
| UtilityWater | Municipal Water |
Parking
| Garage |
Land
| Acreage | No |
| FenceType | Fenced Yard |
| Sewer | Sanitary Sewer |
| SizeTotalText | Under 1/2 Acre |
Rooms
| Level | Type | Length | Width | Dimensions |
|---|---|---|---|---|
| Second Level | Bedroom | 16.6 m | 12.9 m | 16.6 m x 12.9 m |
| Second Level | Bedroom 2 | 10.8 m | 10.6 m | 10.8 m x 10.6 m |
| Second Level | Bedroom 3 | 11.2 m | 10 m | 11.2 m x 10 m |
| Second Level | Bathroom | 3 m | 2 m | 3 m x 2 m |
| Main Level | Dining Room | 11.1 m | 9.6 m | 11.1 m x 9.6 m |
| Main Level | Great Room | 11.1 m | 12 m | 11.1 m x 12 m |
| Main Level | Kitchen | 10.5 m | 16.8 m | 10.5 m x 16.8 m |
| Main Level | Den | 8 m | 5.6 m | 8 m x 5.6 m |
Utilities
| Cable | Installed |
| Sewer | Installed |
https://www.realtor.ca/real-estate/28331891/305-jean-landing-milton-fo-ford-1032-fo-ford
Interested?
Contact us for more information
Raief Killeny
Salesperson
International Realty Firm, Inc.
6660 Kennedy Rd # 201
Mississauga, Ontario L5T 2M9
6660 Kennedy Rd # 201
Mississauga, Ontario L5T 2M9



























