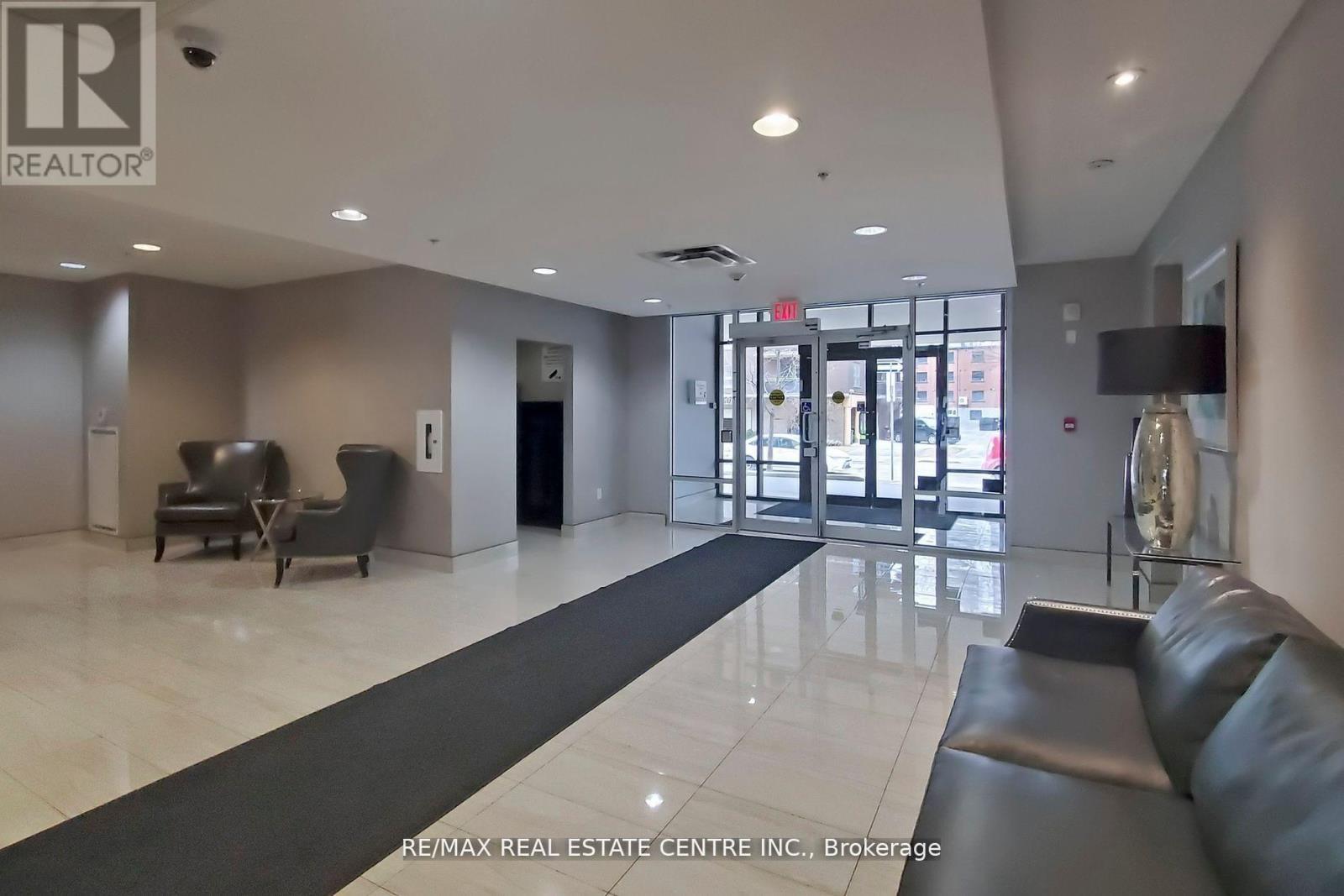305 - 81 Robinson Street Hamilton, Ontario L8P 0C2
$379,900Maintenance, Heat, Water, Common Area Maintenance, Insurance
$681 Monthly
Maintenance, Heat, Water, Common Area Maintenance, Insurance
$681 MonthlyPrestigious Building Located In The Heart Of Downtown Hamilton. Spacious 1 Bedroom Plus Full Sized Den That Can Easily Be Used As 2nd Bedroom. Welcome To City Square, A Boutique Condo Apartment Built In 2018 By New Horizon. Popular Manhattan Model With Spacious 741 Sqft (Including 64 Sqft Of Balcony). One Owned Parking And One Locker Included. Pet Friendly Building And Neighborhood. Conveniently Located In The Heart Of Downtown Hamilton, Steps To St Joseph's Hospital, Locke Street Restaurant District, 5 Min Walk To Downtown Hamilton Go Station, 10 Min Drive To Mcmaster. This Sun Filled Unit, Is Cozy And Inviting, Spacious And Very Practical Layout. New Laminate Floors And New Chandelier Above Island. Freshly Painted And Move In Ready. Owned Underground Parking And Locker Included. The Building Offers Several Impressive Amenities, Including A Media Room, Gym, Party Room, And An Outdoor Terrace. **EXTRAS** Incl. Fridge, Stove, Range Hood, Dishwasher, Washer & Dryer, B/I Shelf In Living Room, All Light Fixtures (id:35762)
Property Details
| MLS® Number | X12128967 |
| Property Type | Single Family |
| Neigbourhood | Corktown |
| Community Name | Corktown |
| AmenitiesNearBy | Hospital, Place Of Worship, Public Transit |
| CommunityFeatures | Pet Restrictions |
| Features | Elevator, Balcony, Carpet Free |
| ParkingSpaceTotal | 1 |
Building
| BathroomTotal | 1 |
| BedroomsAboveGround | 1 |
| BedroomsBelowGround | 1 |
| BedroomsTotal | 2 |
| Amenities | Exercise Centre, Party Room, Visitor Parking, Storage - Locker |
| Appliances | Intercom, All, Dishwasher, Dryer, Hood Fan, Stove, Washer, Window Coverings, Refrigerator |
| CoolingType | Central Air Conditioning |
| ExteriorFinish | Concrete |
| FireProtection | Security System, Smoke Detectors |
| FlooringType | Laminate, Ceramic |
| HeatingFuel | Natural Gas |
| HeatingType | Forced Air |
| SizeInterior | 700 - 799 Sqft |
| Type | Apartment |
Parking
| Underground | |
| Garage |
Land
| Acreage | No |
| LandAmenities | Hospital, Place Of Worship, Public Transit |
Rooms
| Level | Type | Length | Width | Dimensions |
|---|---|---|---|---|
| Main Level | Living Room | 4.55 m | 3.43 m | 4.55 m x 3.43 m |
| Main Level | Dining Room | Measurements not available | ||
| Main Level | Kitchen | 2.5 m | 2.2 m | 2.5 m x 2.2 m |
| Main Level | Bedroom | 3.6 m | 3.8 m | 3.6 m x 3.8 m |
| Main Level | Den | 2.8 m | 2.17 m | 2.8 m x 2.17 m |
| Main Level | Bedroom | Measurements not available | ||
| Main Level | Foyer | Measurements not available |
https://www.realtor.ca/real-estate/28270138/305-81-robinson-street-hamilton-corktown-corktown
Interested?
Contact us for more information
Sharlene Dias
Broker
1140 Burnhamthorpe Rd W #141-A
Mississauga, Ontario L5C 4E9





































