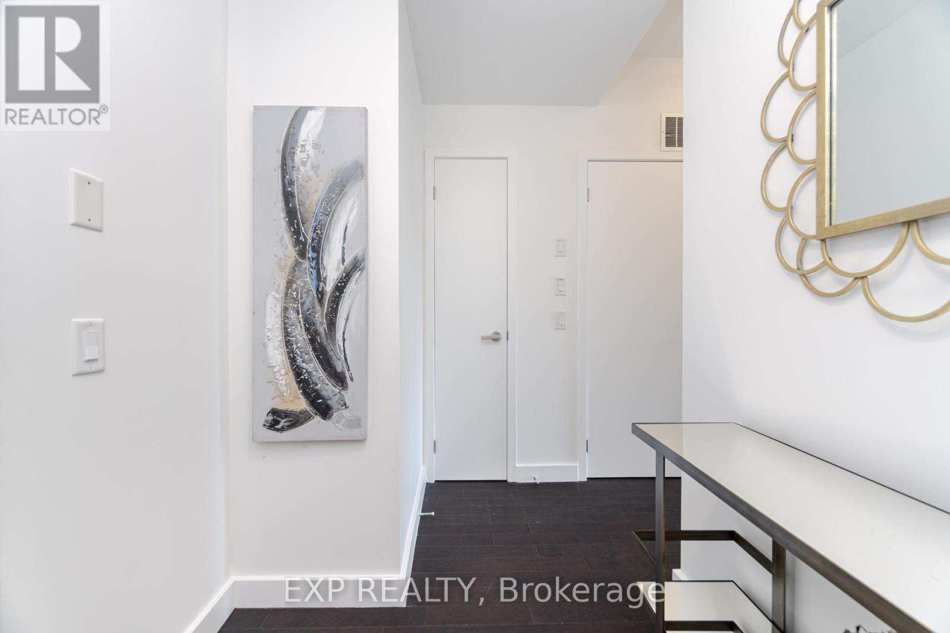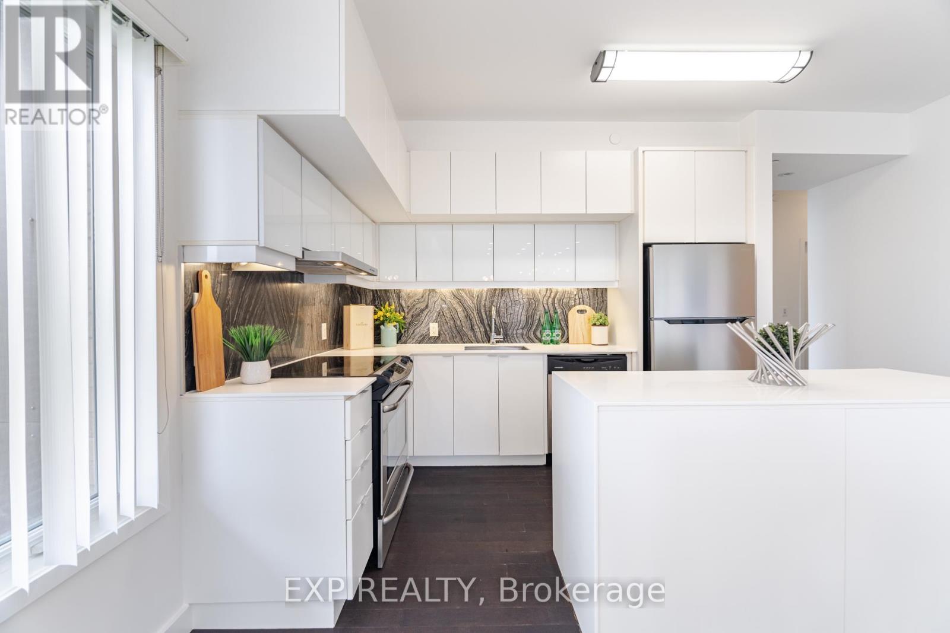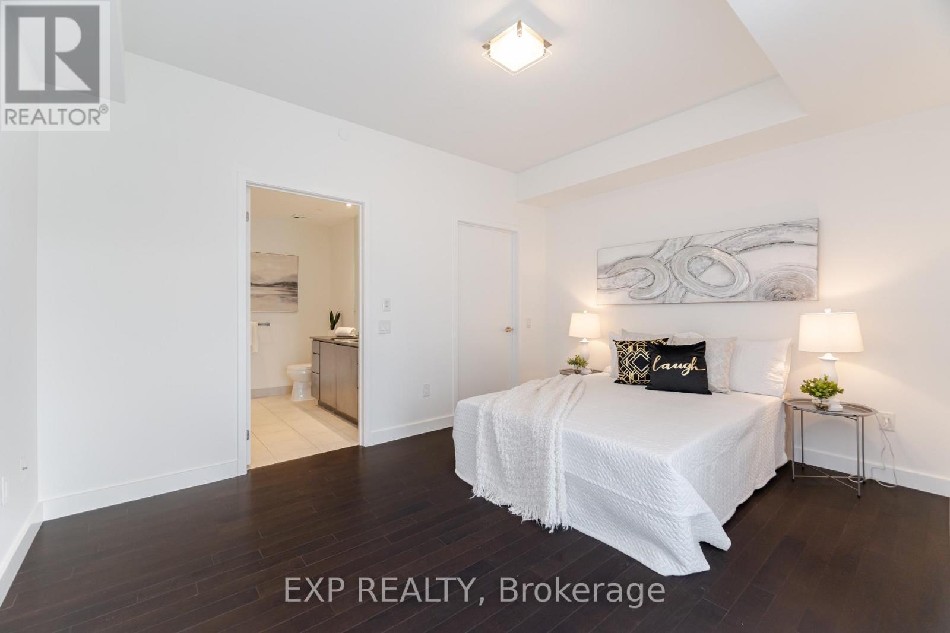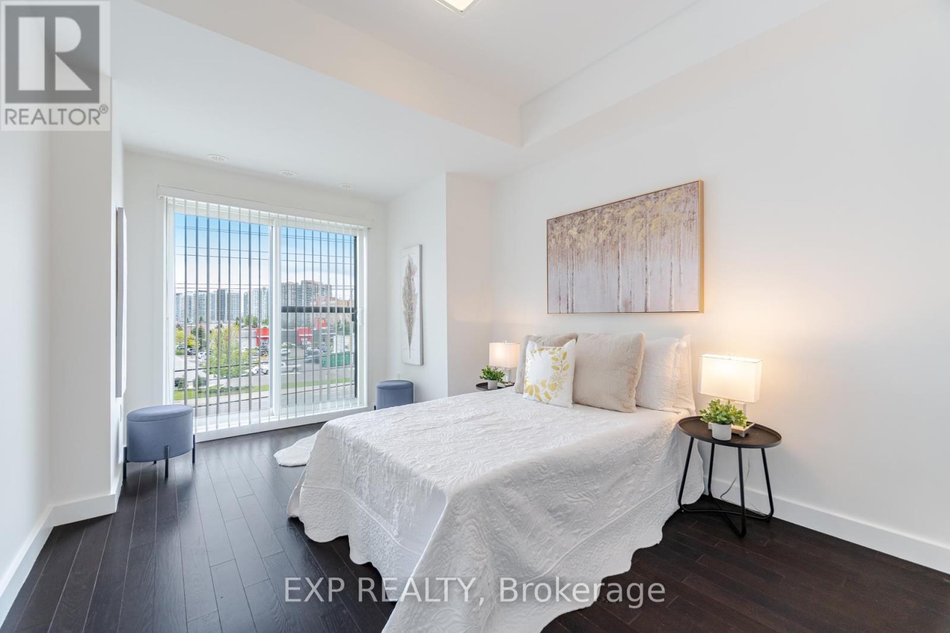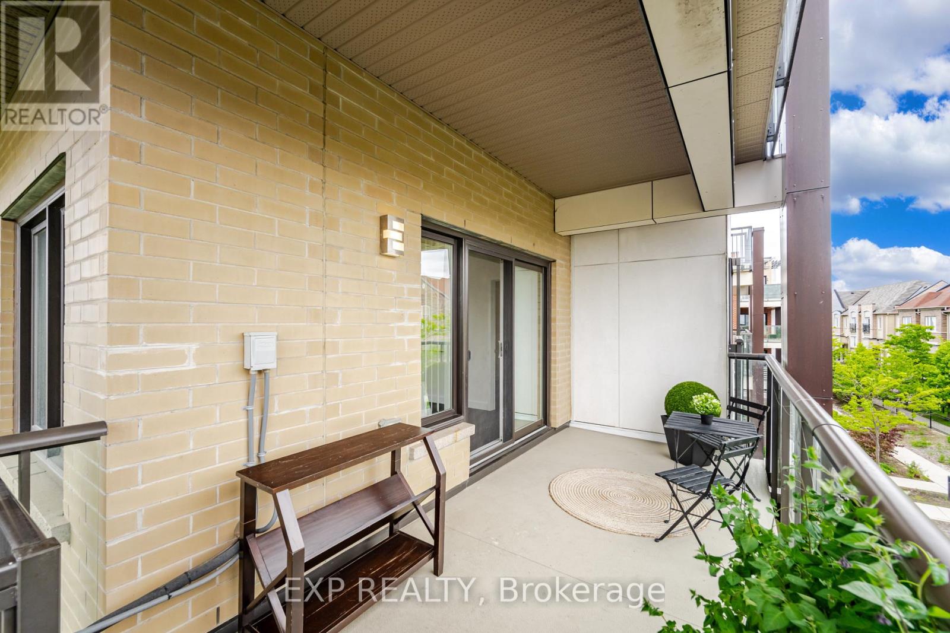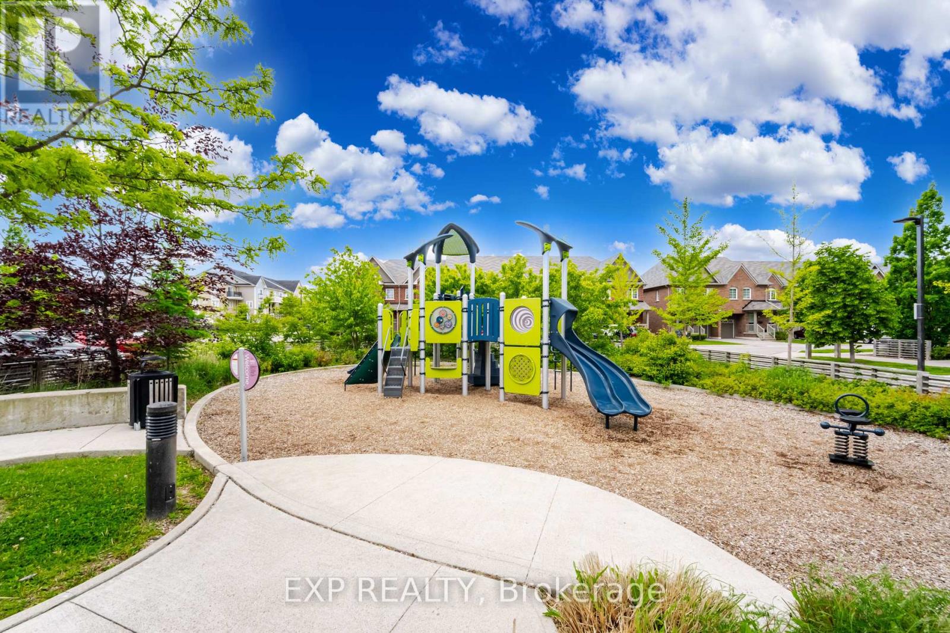305 - 5025 Harvard Road Mississauga, Ontario L5M 0W6
$699,000Maintenance, Insurance, Water
$805.79 Monthly
Maintenance, Insurance, Water
$805.79 MonthlyWelcome to luxury living in the heart of Churchill Meadows! This modern, low-rise 4-storey building is just one year new and offers exceptional convenience and comfort. Featuring 2 spacious bedrooms and 2 full bathrooms, including a primary suite with a 4-piece ensuite, this unit is thoughtfully designed for modern lifestyles.Enjoy a stylish kitchen complete with granite countertops, a center island, stainless steel appliances, and a large pantry for added storage. The open-concept layout includes ensuite laundry and a private walk-out balcony.Located just steps from Erin Mills Town Centre, top-rated schools, grocery stores, public transit, major highways, community centres, restaurants, and Credit Valley Hospital. Building amenities include a fitness room, party/rec room, and a secure entry system. Don't miss this opportunity to live in one of Mississaugas most sought-after communities! (id:35762)
Property Details
| MLS® Number | W12188481 |
| Property Type | Single Family |
| Community Name | Erin Mills |
| AmenitiesNearBy | Hospital, Park, Public Transit, Schools |
| CommunityFeatures | Pets Not Allowed, Community Centre |
| Features | Balcony |
| ParkingSpaceTotal | 2 |
Building
| BathroomTotal | 2 |
| BedroomsAboveGround | 2 |
| BedroomsTotal | 2 |
| Age | 6 To 10 Years |
| Amenities | Exercise Centre, Visitor Parking |
| Appliances | Dishwasher, Dryer, Stove, Washer, Refrigerator |
| CoolingType | Central Air Conditioning |
| ExteriorFinish | Brick |
| FlooringType | Hardwood |
| HeatingFuel | Natural Gas |
| HeatingType | Forced Air |
| SizeInterior | 1200 - 1399 Sqft |
| Type | Apartment |
Parking
| Underground | |
| Garage |
Land
| Acreage | No |
| LandAmenities | Hospital, Park, Public Transit, Schools |
| ZoningDescription | A |
Rooms
| Level | Type | Length | Width | Dimensions |
|---|---|---|---|---|
| Main Level | Living Room | 3.81 m | 4.5 m | 3.81 m x 4.5 m |
| Main Level | Dining Room | 2.49 m | 4.5 m | 2.49 m x 4.5 m |
| Main Level | Kitchen | 2.49 m | 3.3 m | 2.49 m x 3.3 m |
| Main Level | Primary Bedroom | 4.52 m | 4.34 m | 4.52 m x 4.34 m |
| Main Level | Bedroom | 3.05 m | 4.29 m | 3.05 m x 4.29 m |
| Main Level | Den | 2.29 m | 2.87 m | 2.29 m x 2.87 m |
| Main Level | Bathroom | 2.67 m | 2.59 m | 2.67 m x 2.59 m |
| Main Level | Bathroom | 1.65 m | 2.62 m | 1.65 m x 2.62 m |
https://www.realtor.ca/real-estate/28399908/305-5025-harvard-road-mississauga-erin-mills-erin-mills
Interested?
Contact us for more information
Robert Piperni
Broker
4711 Yonge St 10th Flr, 106430
Toronto, Ontario M2N 6K8








