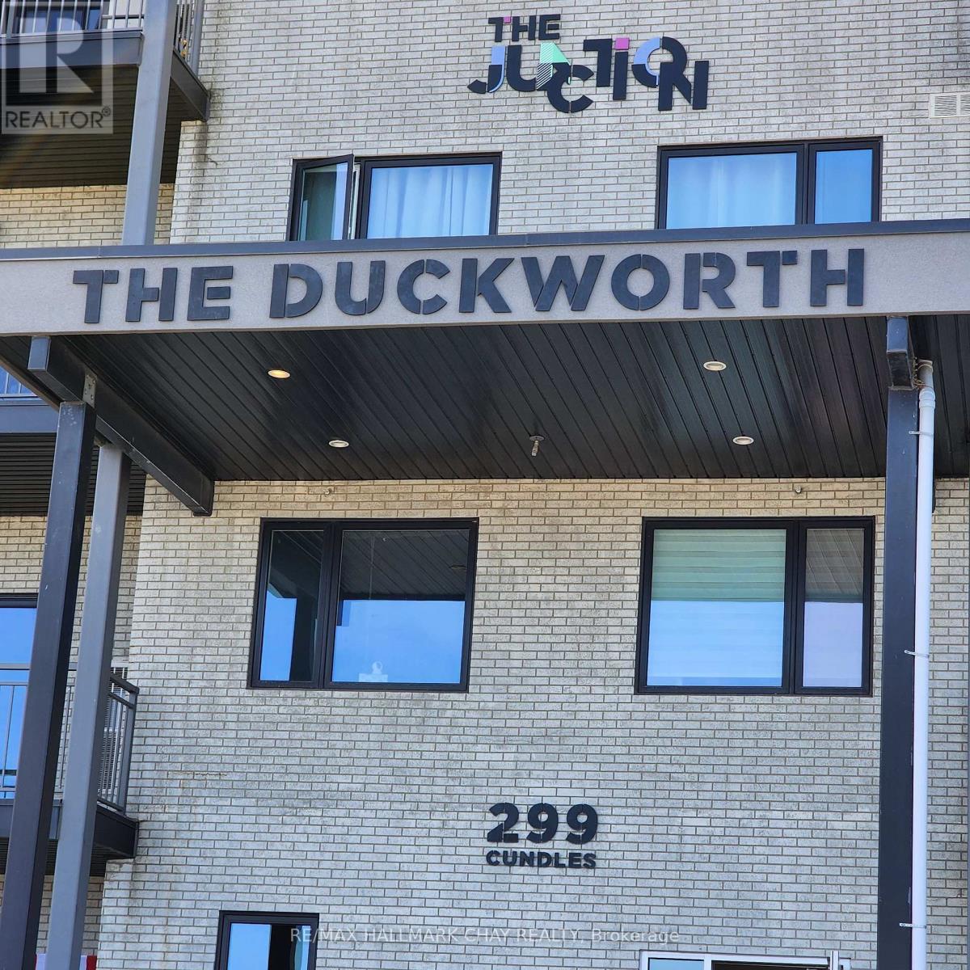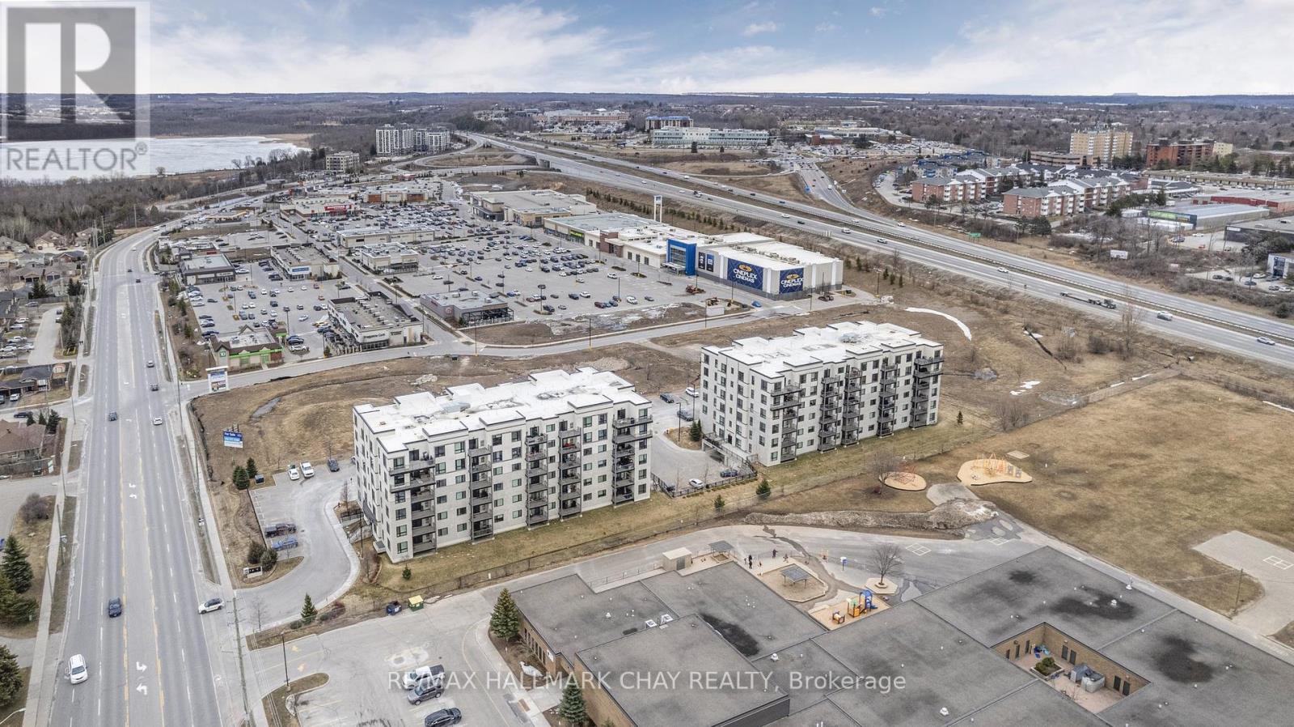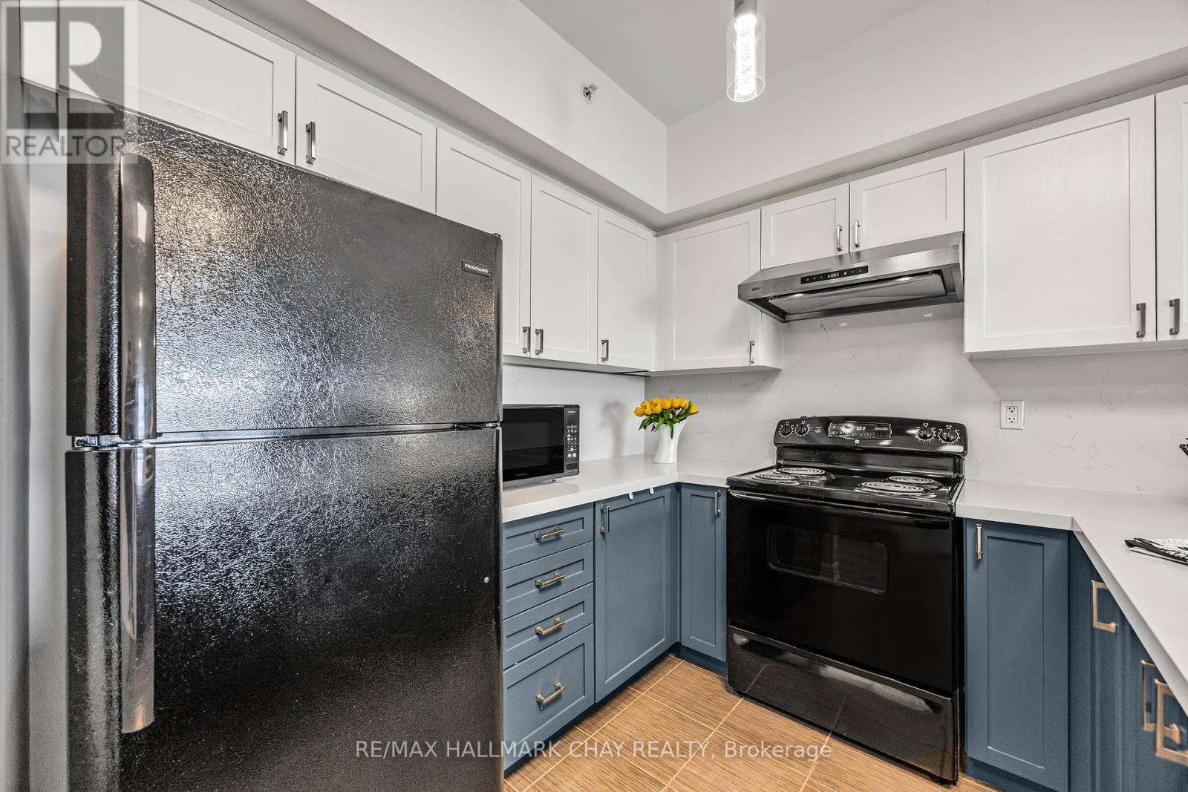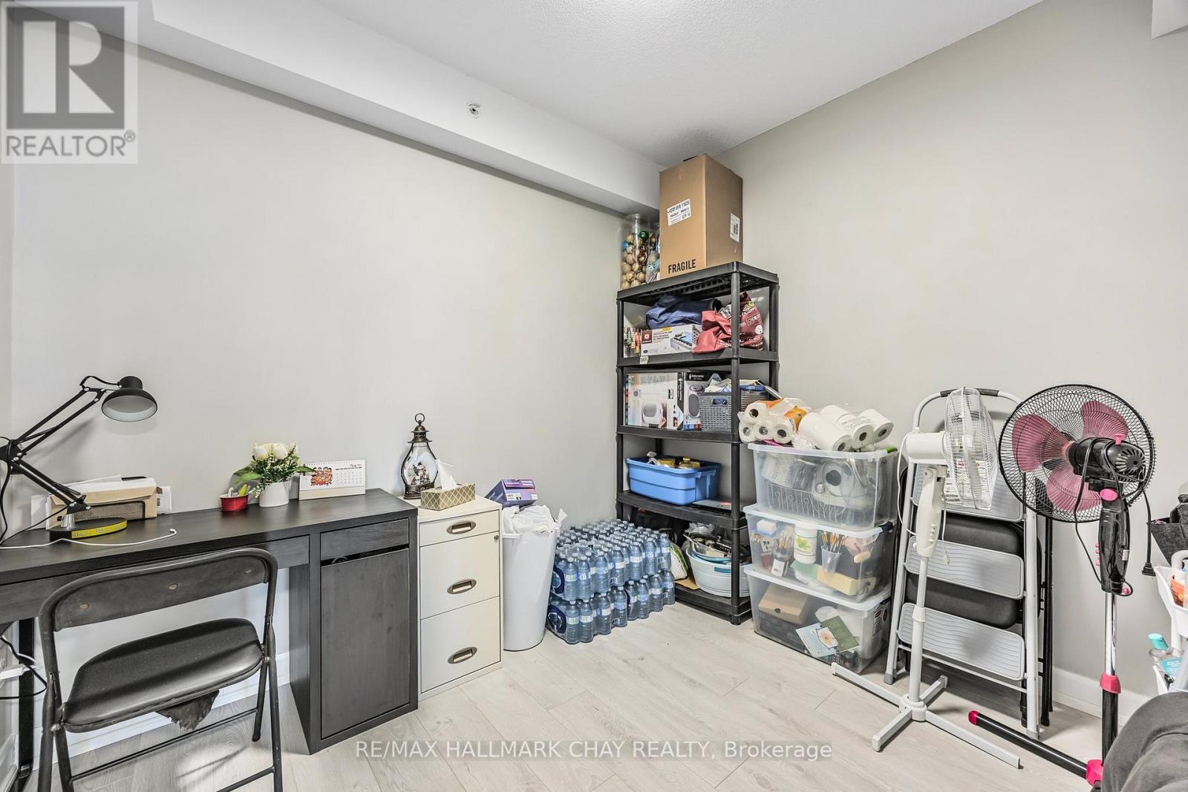305 - 299 Cundles Road E Barrie, Ontario L4M 4S5
$529,000Maintenance, Water, Parking, Insurance
$526.47 Monthly
Maintenance, Water, Parking, Insurance
$526.47 MonthlyTHE DUCKWORTH AT THE JUNCTION, Modern Living with just steps from every amenity. Spacious & Functional Layout This sought-after split model offers 2 bedrooms, 2 bathrooms, and a versatile den, providing flexibility for a home office, guest room, or extra living space. Practical Location whether you work at the Hospital, medical Buildings across the street or a block over on Belfarm rd, go to Georgian College or work at one of the many restaurants, you won't need the car often but if you have one Parking Spot 89 is right at the front door. Stylish kitchen with quartz breakfast bar and backsplash and black appliances. Insuite laundry. Huge 12 ft by 7 ft balcony perfect for morning coffee or evening relaxation. Little Lake Park is nearby is you enjoy walks. Impressive condo, impressive location whether working or retired everything is at your fingertips. (id:35762)
Property Details
| MLS® Number | S12039125 |
| Property Type | Single Family |
| Community Name | Alliance |
| AmenitiesNearBy | Public Transit, Schools, Hospital |
| CommunityFeatures | Pet Restrictions, Community Centre |
| EquipmentType | Water Heater - Electric |
| Features | Elevator, Balcony, Carpet Free, In Suite Laundry |
| ParkingSpaceTotal | 1 |
| RentalEquipmentType | Water Heater - Electric |
Building
| BathroomTotal | 2 |
| BedroomsAboveGround | 2 |
| BedroomsTotal | 2 |
| Age | 6 To 10 Years |
| Amenities | Visitor Parking |
| Appliances | Dishwasher, Dryer, Stove, Washer, Refrigerator |
| BasementFeatures | Apartment In Basement |
| BasementType | N/a |
| CoolingType | Central Air Conditioning |
| ExteriorFinish | Brick, Stucco |
| FireProtection | Alarm System, Smoke Detectors |
| FoundationType | Poured Concrete |
| HeatingFuel | Natural Gas |
| HeatingType | Forced Air |
| SizeInterior | 1000 - 1199 Sqft |
| Type | Apartment |
Parking
| No Garage |
Land
| Acreage | No |
| LandAmenities | Public Transit, Schools, Hospital |
| SurfaceWater | Lake/pond |
Rooms
| Level | Type | Length | Width | Dimensions |
|---|---|---|---|---|
| Main Level | Kitchen | 2.54 m | 2.44 m | 2.54 m x 2.44 m |
| Main Level | Living Room | 5.72 m | 3.96 m | 5.72 m x 3.96 m |
| Main Level | Den | 2.59 m | 2.97 m | 2.59 m x 2.97 m |
| Main Level | Primary Bedroom | 3.89 m | 3.05 m | 3.89 m x 3.05 m |
| Main Level | Bathroom | Measurements not available | ||
| Main Level | Bedroom | 3.68 m | 2.97 m | 3.68 m x 2.97 m |
| Main Level | Bathroom | Measurements not available | ||
| Main Level | Laundry Room | Measurements not available |
https://www.realtor.ca/real-estate/28068322/305-299-cundles-road-e-barrie-alliance-alliance
Interested?
Contact us for more information
Tina V. Grant
Salesperson
218 Bayfield St, 100078 & 100431
Barrie, Ontario L4M 3B6




























