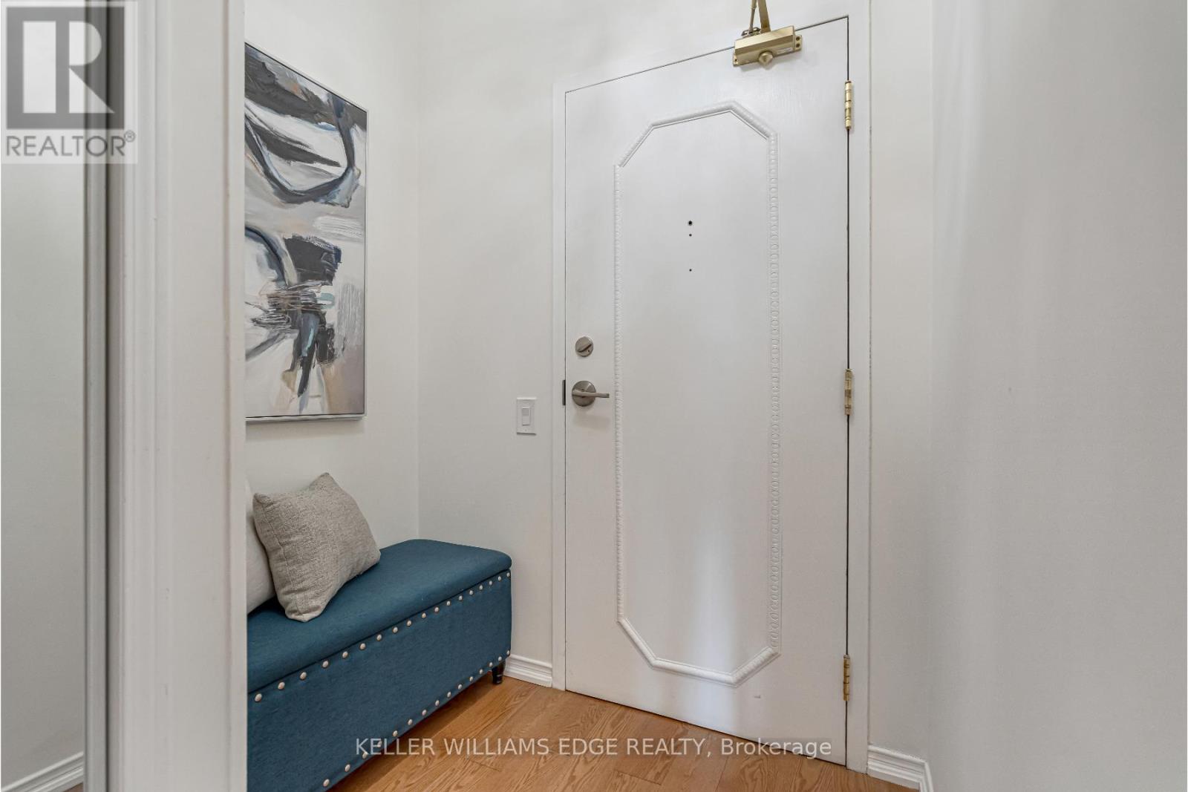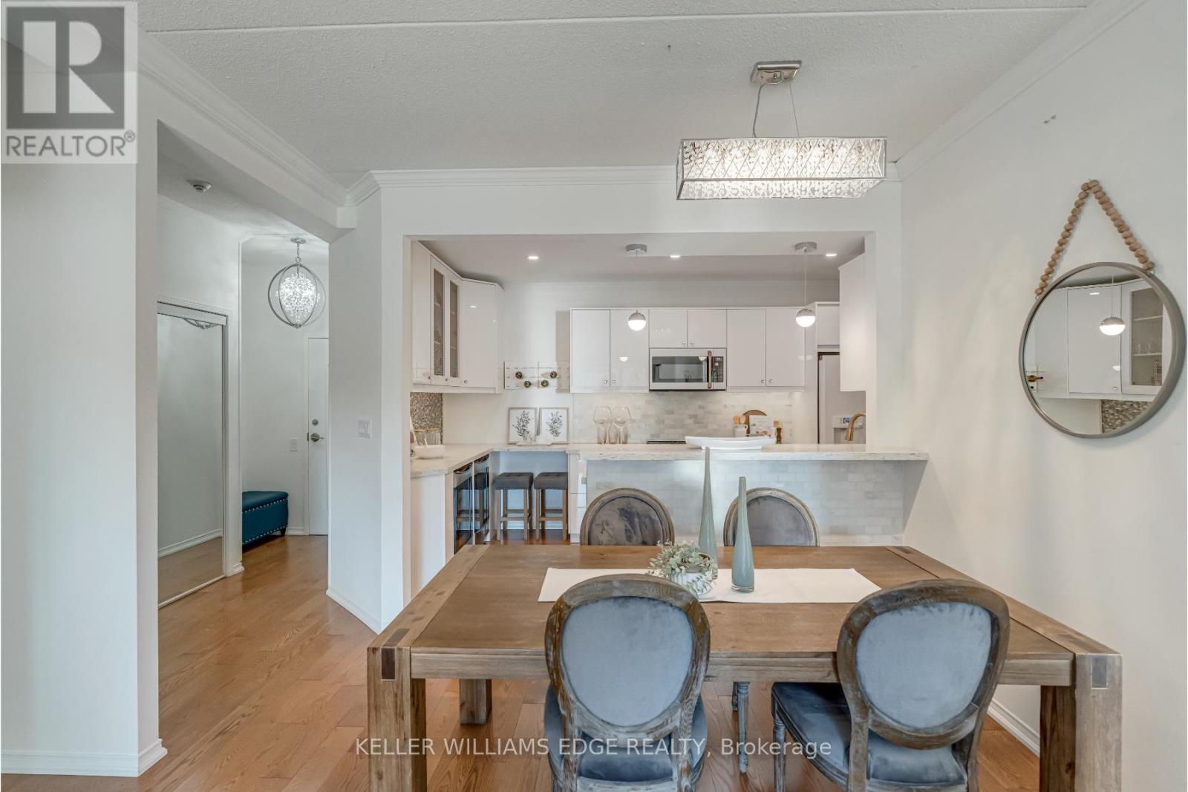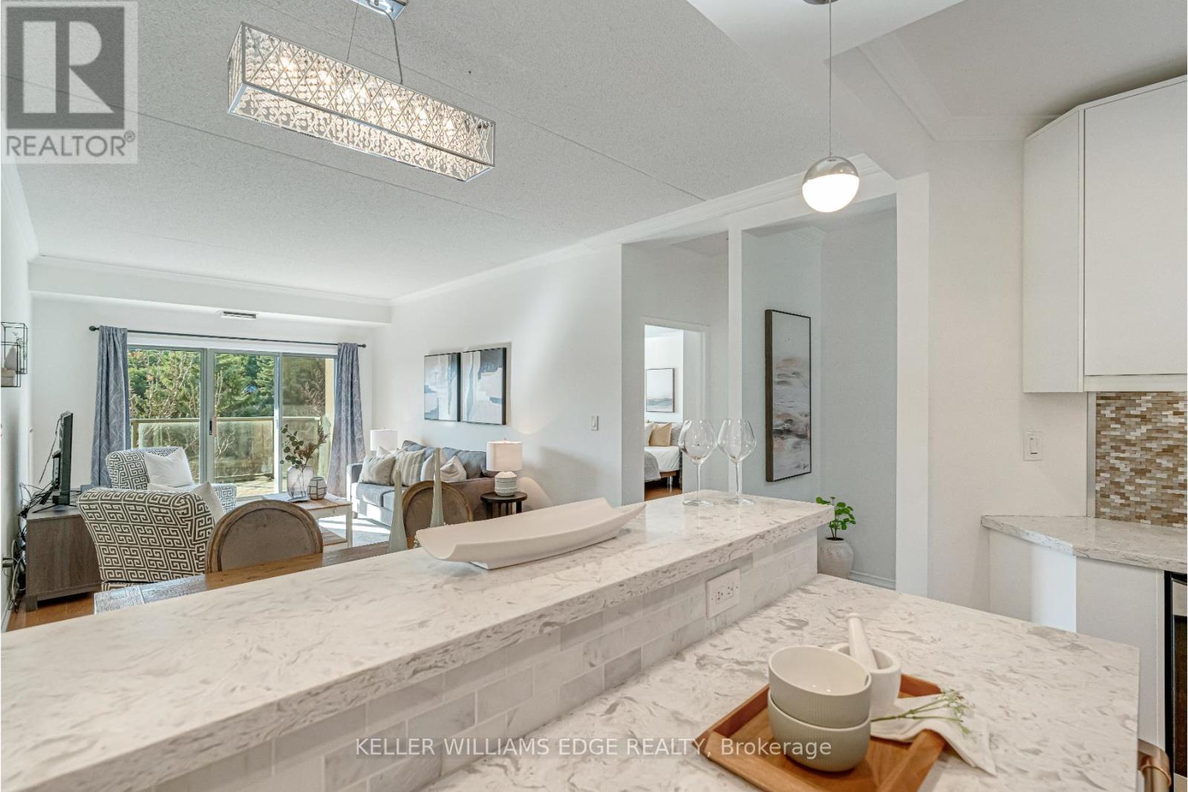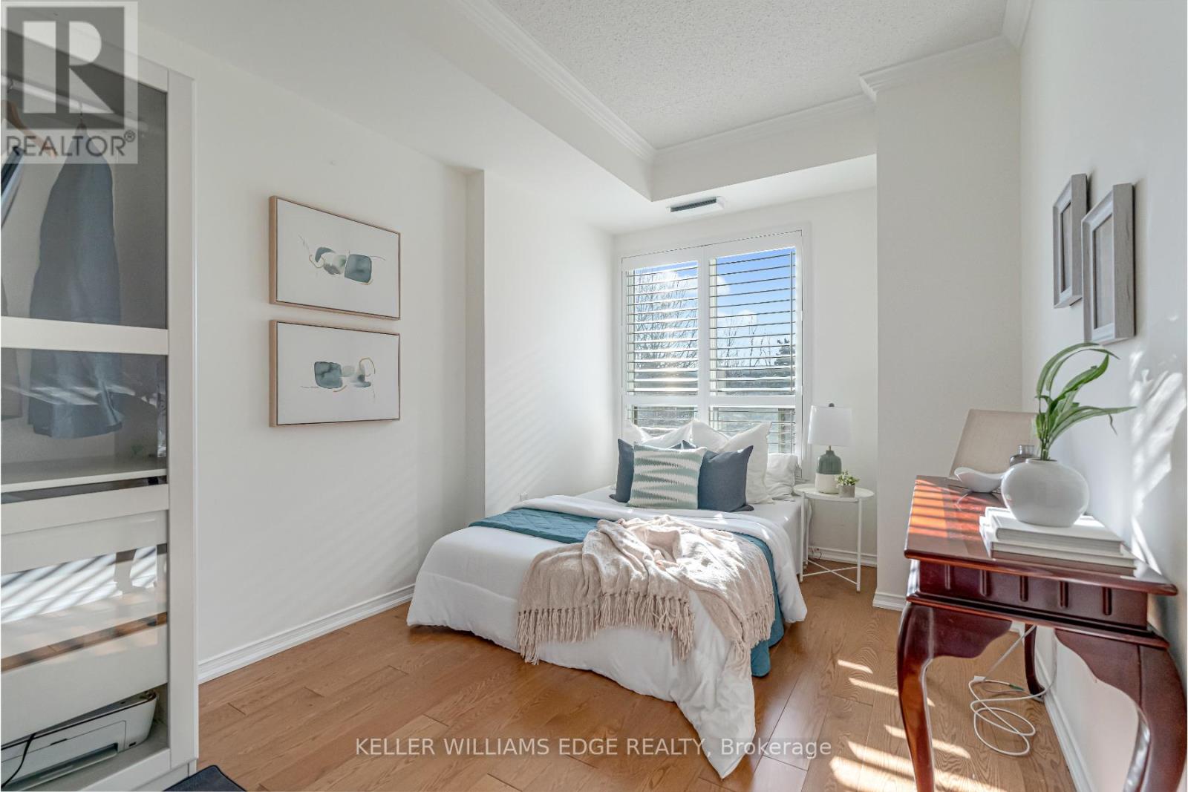305 - 2075 Amherst Heights Drive Burlington, Ontario L7P 5B8
$759,900Maintenance, Insurance, Common Area Maintenance, Parking, Heat, Water, Cable TV
$822.24 Monthly
Maintenance, Insurance, Common Area Maintenance, Parking, Heat, Water, Cable TV
$822.24 MonthlyWelcome to The Balmoral, where upscale living meets a mature and tranquil community in North Burlington. This spacious 2-bedroom, 2-bathroom condo offers over 1,200 sq. ft. of beautifully designed living space, perfect for those seeking comfort, style, and convenience. Step into a fully renovated kitchen featuring chef-inspired appliances, including an induction range, wine chiller, and beverage centre, complemented by sleek cabinetry, quartz countertops, and premium finishesa dream for any home cook. The bright and open living area, enhanced by gleaming hardwood floors and California shutters (bedrooms), seamlessly extends to a spacious private balcony, offering additional indoor-outdoor living space perfect for relaxing or entertaining. The renovated main bathroom adds a touch of modern luxury. Retreat to the extra-large primary bedroom, complete with ample closet space (2) and a private 4-pc ensuite. Enjoy the convenience of in-suite laundry, underground parking, locker, and top-tier building amenities, including a party room with kitchenette, library, fitness room, hobby/workshop room, car wash, and communal BBQ with a sitting area, as well as outdoor EV chargers. Located just off Brant Street and Highway 407, this prime location offers easy access to shopping, dining, parks, and transit, making it an ideal choice for commuters and down-sizers alike. A must-see! Don't miss this opportunity to own in one of Burlingtons most desirable condo communities! (id:35762)
Property Details
| MLS® Number | W12034061 |
| Property Type | Single Family |
| Community Name | Brant Hills |
| AmenitiesNearBy | Public Transit, Park, Place Of Worship |
| CommunityFeatures | Pet Restrictions, Community Centre |
| Features | Elevator, Balcony, In Suite Laundry |
| ParkingSpaceTotal | 1 |
Building
| BathroomTotal | 2 |
| BedroomsAboveGround | 2 |
| BedroomsTotal | 2 |
| Age | 16 To 30 Years |
| Amenities | Party Room, Visitor Parking, Car Wash, Exercise Centre, Storage - Locker |
| Appliances | Garage Door Opener Remote(s), Dishwasher, Dryer, Garage Door Opener, Microwave, Stove, Washer, Wine Fridge, Refrigerator |
| CoolingType | Central Air Conditioning |
| ExteriorFinish | Stucco, Brick |
| HeatingFuel | Natural Gas |
| HeatingType | Forced Air |
| SizeInterior | 1200 - 1399 Sqft |
| Type | Apartment |
Parking
| Underground | |
| Garage |
Land
| Acreage | No |
| LandAmenities | Public Transit, Park, Place Of Worship |
| ZoningDescription | Rm4 |
Rooms
| Level | Type | Length | Width | Dimensions |
|---|---|---|---|---|
| Main Level | Kitchen | 4.54 m | 2.32 m | 4.54 m x 2.32 m |
| Main Level | Living Room | 6.98 m | 3.45 m | 6.98 m x 3.45 m |
| Main Level | Primary Bedroom | 7.08 m | 3.54 m | 7.08 m x 3.54 m |
| Main Level | Bathroom | 2.79 m | 1.77 m | 2.79 m x 1.77 m |
| Main Level | Bedroom 2 | 5.16 m | 2.54 m | 5.16 m x 2.54 m |
| Main Level | Bathroom | 2.53 m | 1.55 m | 2.53 m x 1.55 m |
| Main Level | Laundry Room | 2.22 m | 1.48 m | 2.22 m x 1.48 m |
Interested?
Contact us for more information
Melanie Lebel
Broker
3185 Harvester Rd Unit 1a
Burlington, Ontario L7N 3N8













































