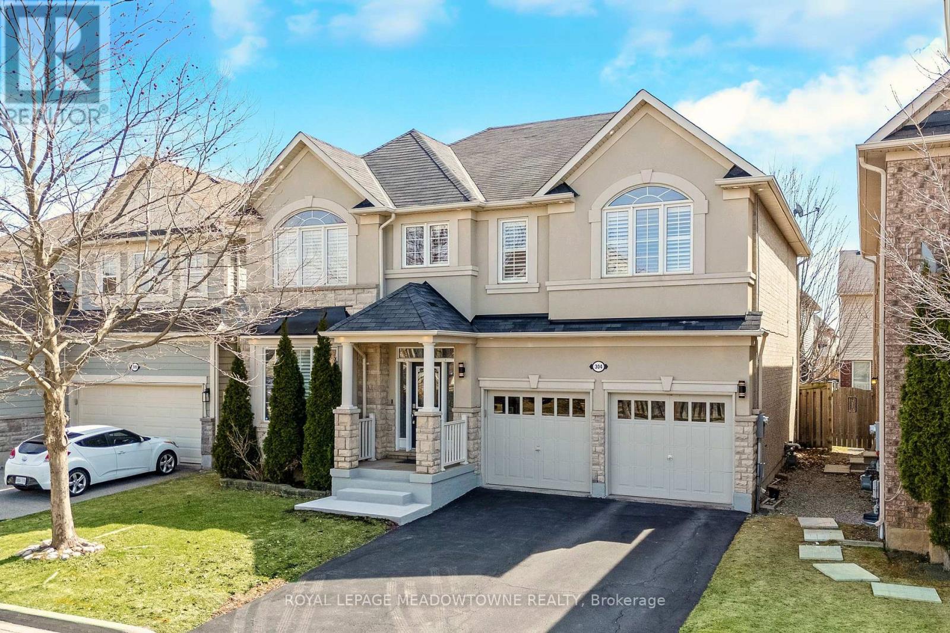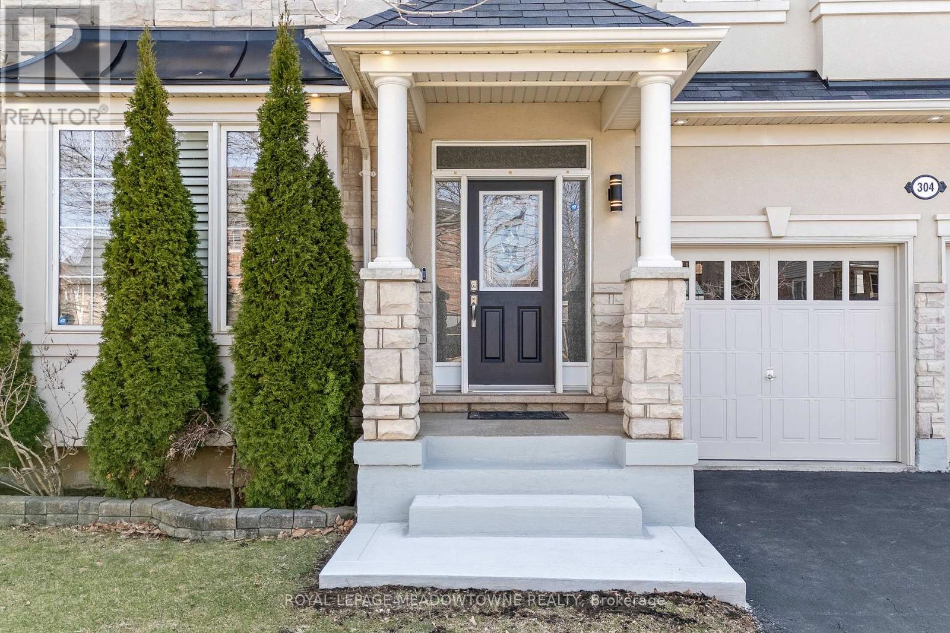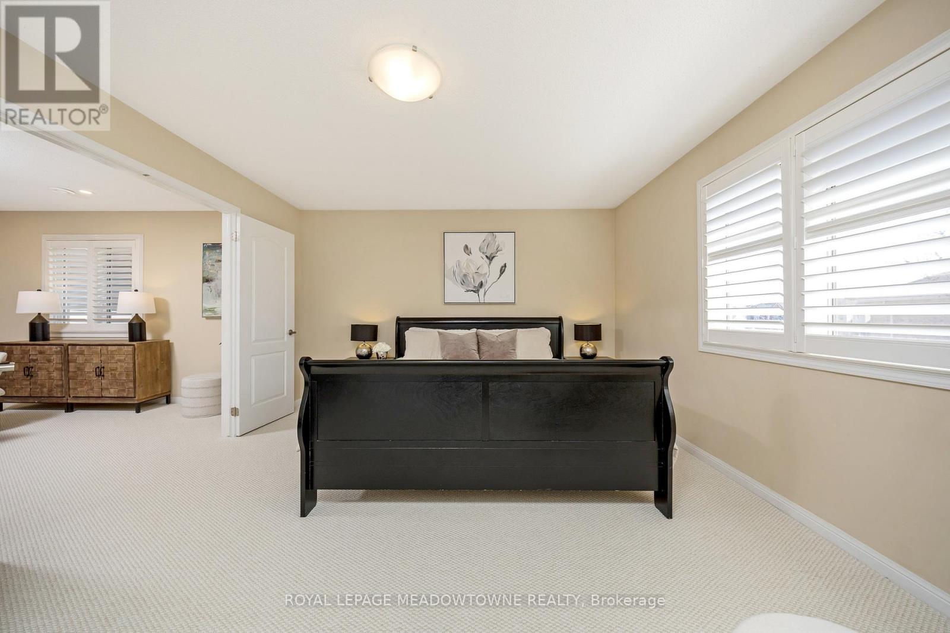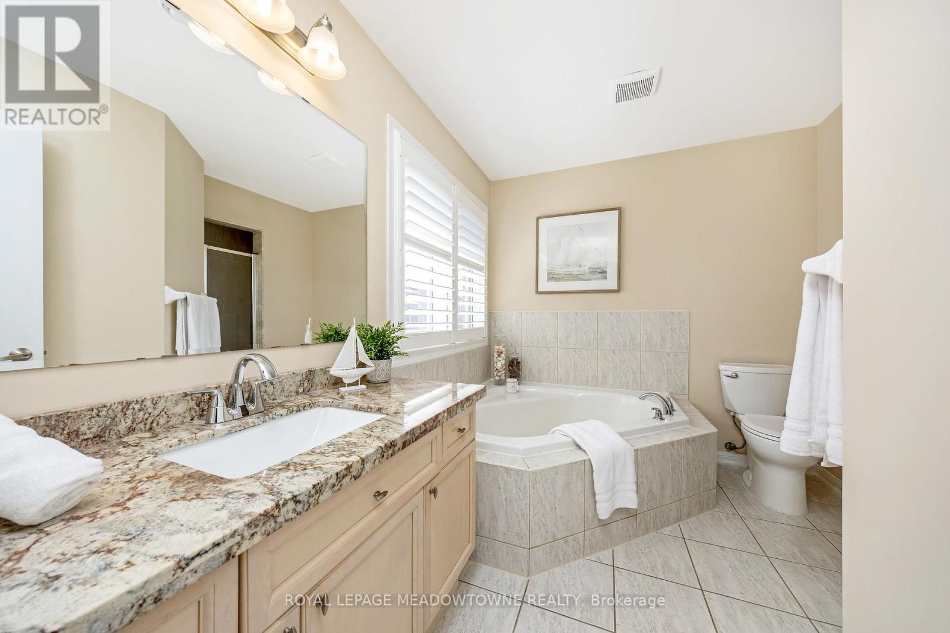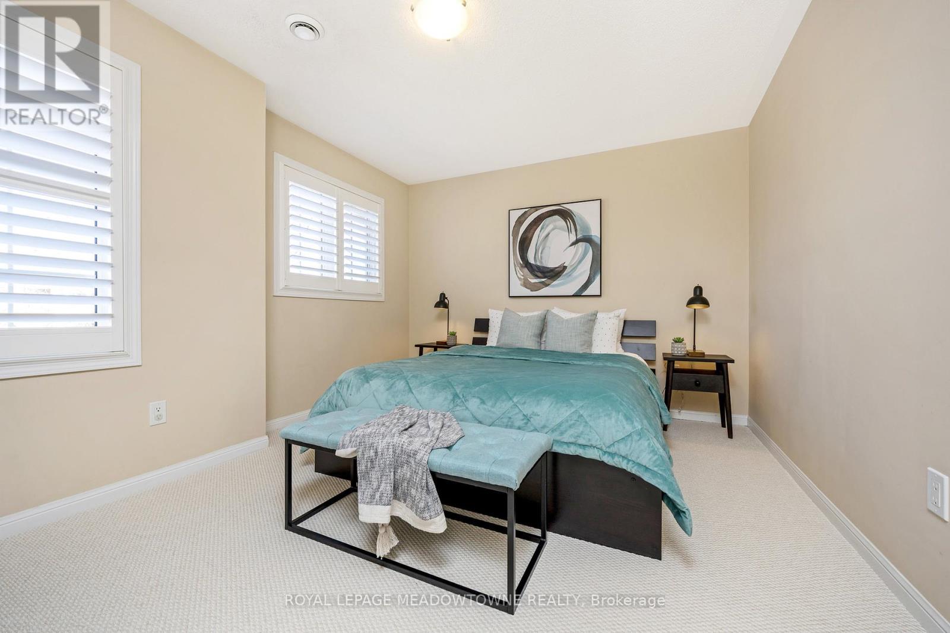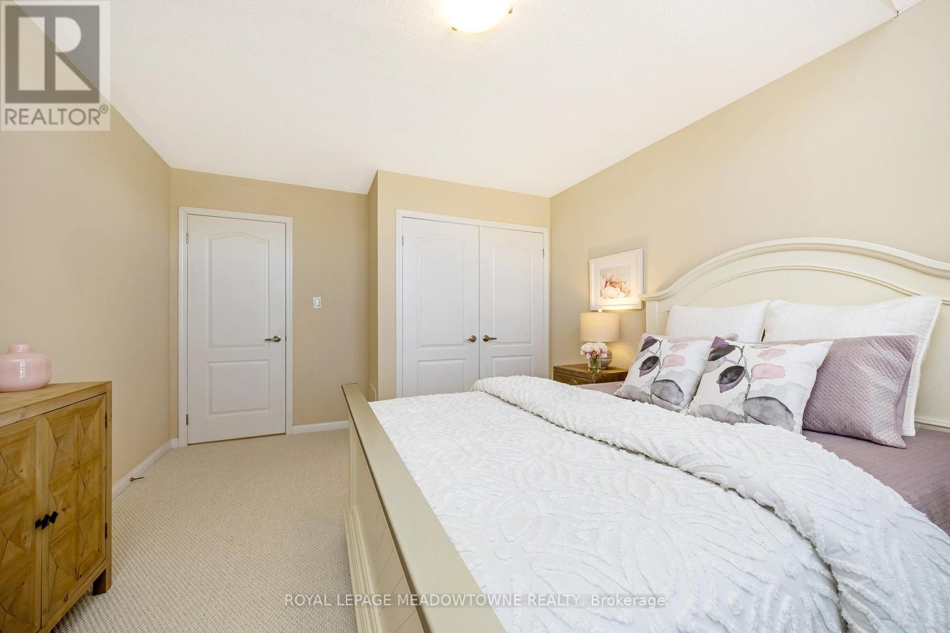304 Tonelli Lane Milton, Ontario L9T 0N8
$1,368,000
This Glenwood II model (2,572 sq. ft.) sits on a quiet, low-traffic street in Miltons Harrison neighbourhood, just steps from parks, schools, and a grocery store. The home features an impressive stone and stucco exterior on a wide 46-foot lotsomething builders no longer offer. Inside, you'll find 9-foot ceilings, hardwood flooring on the main level, and pot lights throughout. The kitchen includes a large walk-in pantry and overlooks the family room, while California shutters add style and privacy. One of the standout features is the "open to above" living room with soaring 17-foot ceilings. Upstairs, brand-new carpets have just been installed. A versatile sitting area outside the primary bedroom is perfect for a home office, workout space, or cozy reading nook. The south-facing backyard brings in plenty of natural light, and mature trees provide great privacy. (id:35762)
Property Details
| MLS® Number | W12047473 |
| Property Type | Single Family |
| Community Name | 1033 - HA Harrison |
| AmenitiesNearBy | Park, Public Transit, Schools, Hospital |
| CommunityFeatures | School Bus |
| ParkingSpaceTotal | 6 |
Building
| BathroomTotal | 3 |
| BedroomsAboveGround | 4 |
| BedroomsBelowGround | 1 |
| BedroomsTotal | 5 |
| Age | 16 To 30 Years |
| Appliances | Garage Door Opener Remote(s), Dishwasher, Dryer, Stove, Washer, Window Coverings, Refrigerator |
| BasementDevelopment | Unfinished |
| BasementType | Full (unfinished) |
| ConstructionStyleAttachment | Detached |
| CoolingType | Central Air Conditioning |
| ExteriorFinish | Stone, Stucco |
| FireplacePresent | Yes |
| FireplaceTotal | 1 |
| FlooringType | Hardwood |
| FoundationType | Poured Concrete |
| HalfBathTotal | 1 |
| HeatingFuel | Natural Gas |
| HeatingType | Forced Air |
| StoriesTotal | 2 |
| SizeInterior | 2500 - 3000 Sqft |
| Type | House |
| UtilityWater | Municipal Water |
Parking
| Garage |
Land
| Acreage | No |
| LandAmenities | Park, Public Transit, Schools, Hospital |
| Sewer | Sanitary Sewer |
| SizeDepth | 80 Ft ,4 In |
| SizeFrontage | 45 Ft ,10 In |
| SizeIrregular | 45.9 X 80.4 Ft ; Fully Fenced |
| SizeTotalText | 45.9 X 80.4 Ft ; Fully Fenced|under 1/2 Acre |
| ZoningDescription | Rmd1 |
Rooms
| Level | Type | Length | Width | Dimensions |
|---|---|---|---|---|
| Second Level | Bedroom 2 | 4.21 m | 3.4 m | 4.21 m x 3.4 m |
| Second Level | Bedroom 3 | 3.8 m | 3.48 m | 3.8 m x 3.48 m |
| Second Level | Bedroom 4 | 3.92 m | 3.44 m | 3.92 m x 3.44 m |
| Second Level | Sitting Room | 4.02 m | 3.38 m | 4.02 m x 3.38 m |
| Second Level | Primary Bedroom | 4.58 m | 3.95 m | 4.58 m x 3.95 m |
| Main Level | Living Room | 4.35 m | 3.34 m | 4.35 m x 3.34 m |
| Main Level | Dining Room | 3.34 m | 3.05 m | 3.34 m x 3.05 m |
| Main Level | Family Room | 5.27 m | 4.48 m | 5.27 m x 4.48 m |
| Main Level | Kitchen | 3.68 m | 3.15 m | 3.68 m x 3.15 m |
| Main Level | Eating Area | 3.15 m | 2.7 m | 3.15 m x 2.7 m |
| Main Level | Other | 1.68 m | 1.14 m | 1.68 m x 1.14 m |
| Main Level | Laundry Room | 1.9 m | 1.8 m | 1.9 m x 1.8 m |
https://www.realtor.ca/real-estate/28087511/304-tonelli-lane-milton-ha-harrison-1033-ha-harrison
Interested?
Contact us for more information
Chuck Charlton
Broker
450 Bronte St South Unit 110
Milton, Ontario L9T 8T2


