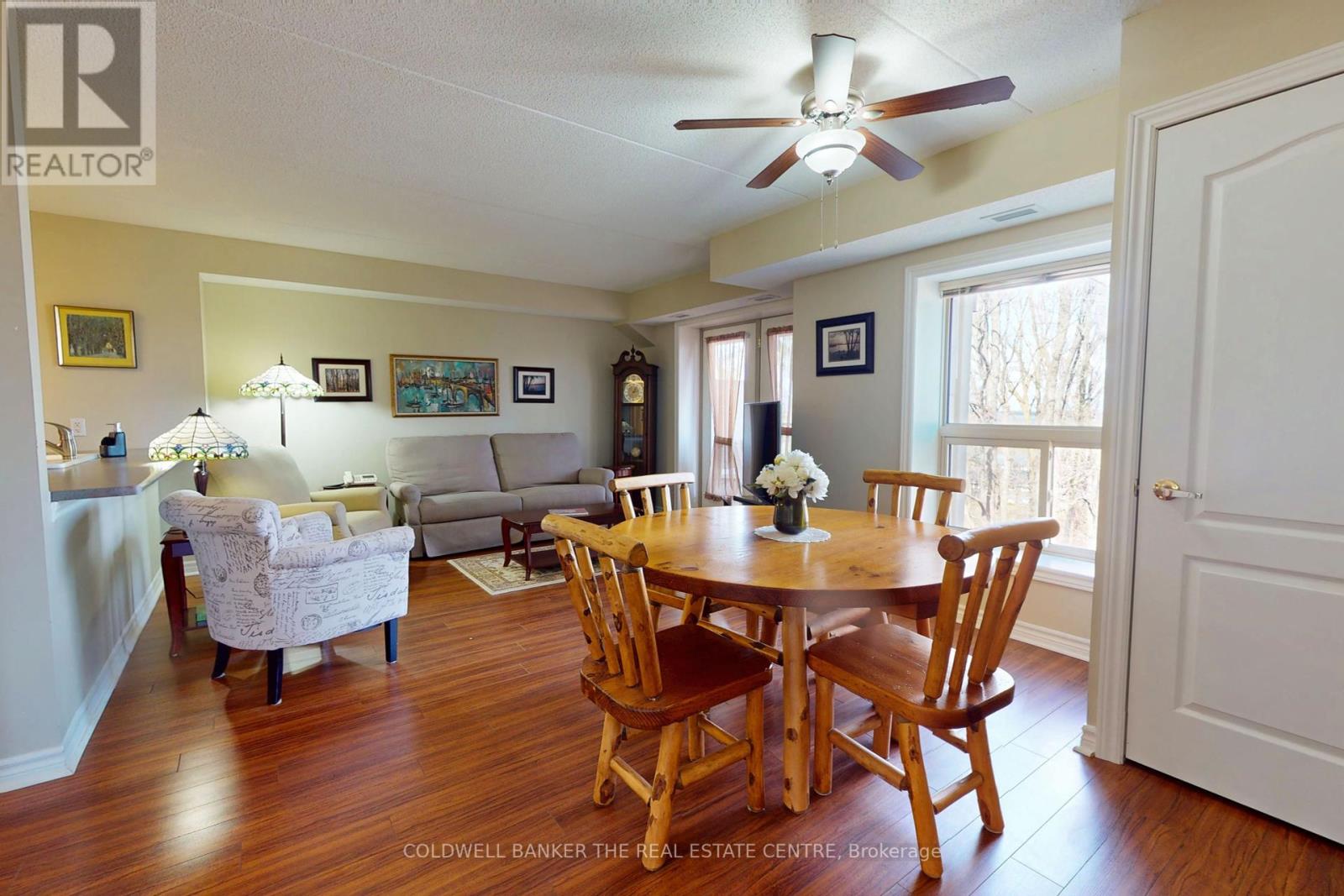304 - 486 Laclie Street Orillia, Ontario L3V 4P9
$494,900Maintenance, Insurance, Common Area Maintenance, Water
$438.93 Monthly
Maintenance, Insurance, Common Area Maintenance, Water
$438.93 MonthlyPremium Corner Suite in Maple Arbour Condominiums Sought-After North Ward Location!Welcome to this spacious and beautifully updated 2-bedroom, 2-bathroom corner unit offering 1,230 sq. ft. of comfortable living space. Nestled in a prime northward location, this premium suite boasts serene forest views, a large primary bedroom with ensuite, and a bright open-concept layout featuring a generous kitchen, dining area, and living room with walkout to a private balcony.Enjoy the convenience of in-suite laundry, a large storage room, and stylish updated flooring throughout. Located in the desirable Maple Arbour Condominiums, this secure and well-maintained building features a welcoming lobby, elevators, and a fantastic 1,200 sq. ft. community room with kitchen, washrooms, and regular social activities. Additional amenities include a mailroom, garbage/recycling facilities, 1 parking space and ample visitor parking.You're just minutes from shopping, Lake Couchiching, scenic walking trails, public transit, and countless amenities.Monthly Maintenance Fee: $438.93 Includes: Building insurance, exterior maintenance, common elements, landscaping, parking, property management, and snow removal (id:35762)
Property Details
| MLS® Number | S12100359 |
| Property Type | Single Family |
| Community Name | Orillia |
| AmenitiesNearBy | Beach, Hospital, Public Transit, Schools |
| CommunityFeatures | Pet Restrictions |
| Features | Flat Site, Wheelchair Access, Balcony, Carpet Free, In Suite Laundry |
| ParkingSpaceTotal | 1 |
Building
| BathroomTotal | 2 |
| BedroomsAboveGround | 2 |
| BedroomsTotal | 2 |
| Age | 16 To 30 Years |
| Amenities | Party Room, Visitor Parking |
| Appliances | Dishwasher, Dryer, Microwave, Stove, Washer, Refrigerator |
| CoolingType | Central Air Conditioning |
| ExteriorFinish | Stucco, Stone |
| FireProtection | Security System, Smoke Detectors |
| HeatingFuel | Electric |
| HeatingType | Forced Air |
| SizeInterior | 1200 - 1399 Sqft |
| Type | Apartment |
Parking
| No Garage |
Land
| Acreage | No |
| LandAmenities | Beach, Hospital, Public Transit, Schools |
| LandscapeFeatures | Landscaped |
Rooms
| Level | Type | Length | Width | Dimensions |
|---|---|---|---|---|
| Main Level | Living Room | 4.23 m | 6.04 m | 4.23 m x 6.04 m |
| Main Level | Kitchen | 2.83 m | 3.05 m | 2.83 m x 3.05 m |
| Main Level | Primary Bedroom | 3.97 m | 4.88 m | 3.97 m x 4.88 m |
| Main Level | Bedroom 2 | 3.05 m | 3.66 m | 3.05 m x 3.66 m |
| Main Level | Laundry Room | 0.92 m | 1.71 m | 0.92 m x 1.71 m |
| Main Level | Pantry | 1.4 m | 1.83 m | 1.4 m x 1.83 m |
| Main Level | Bathroom | 3.26 m | 1.5 m | 3.26 m x 1.5 m |
| Main Level | Bathroom | 2.53 m | 1.5 m | 2.53 m x 1.5 m |
https://www.realtor.ca/real-estate/28207042/304-486-laclie-street-orillia-orillia
Interested?
Contact us for more information
Jason Phillip Schlegel
Salesperson
284 Dunlop Street West, 100051
Barrie, Ontario L4N 1B9



































