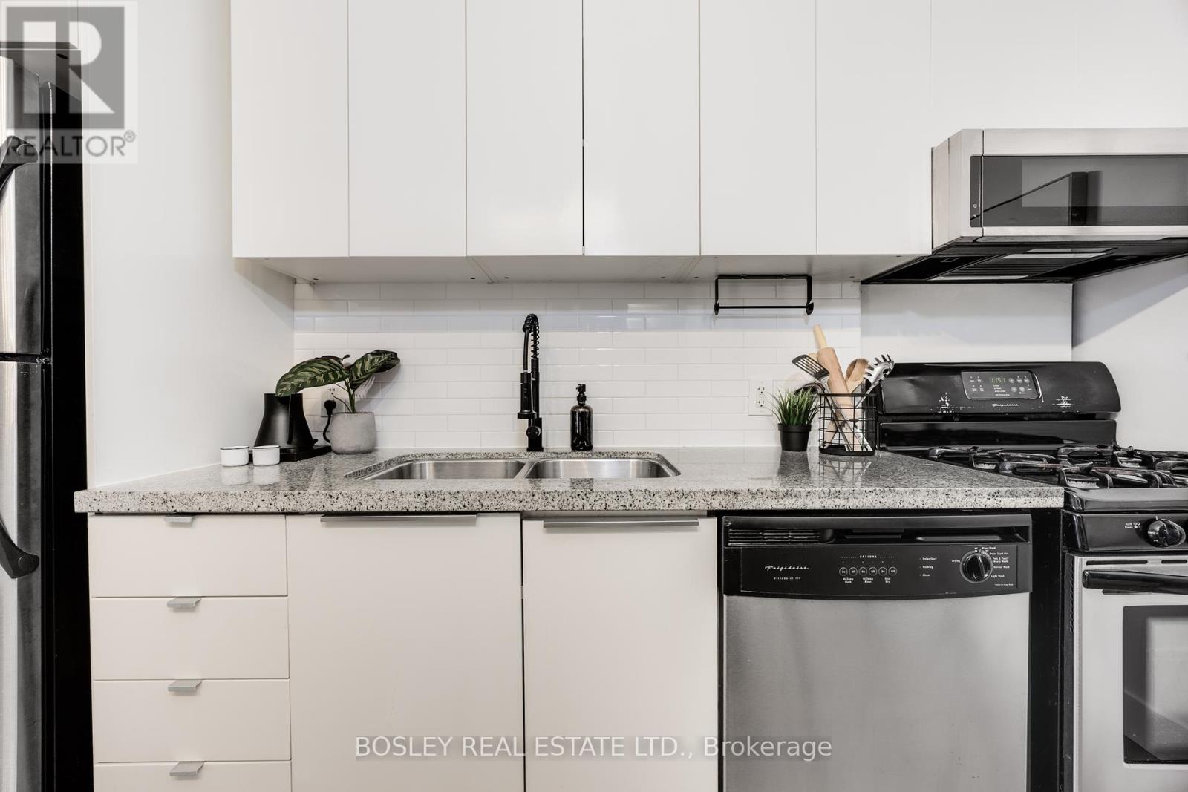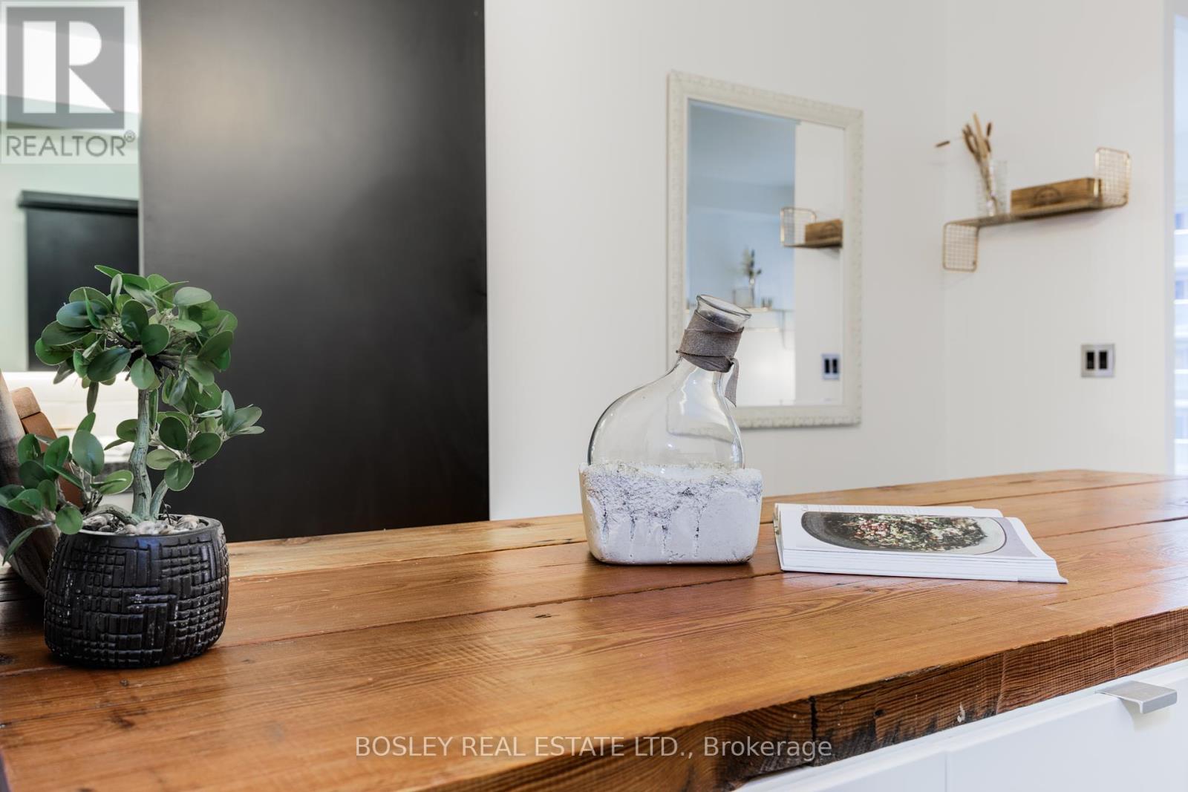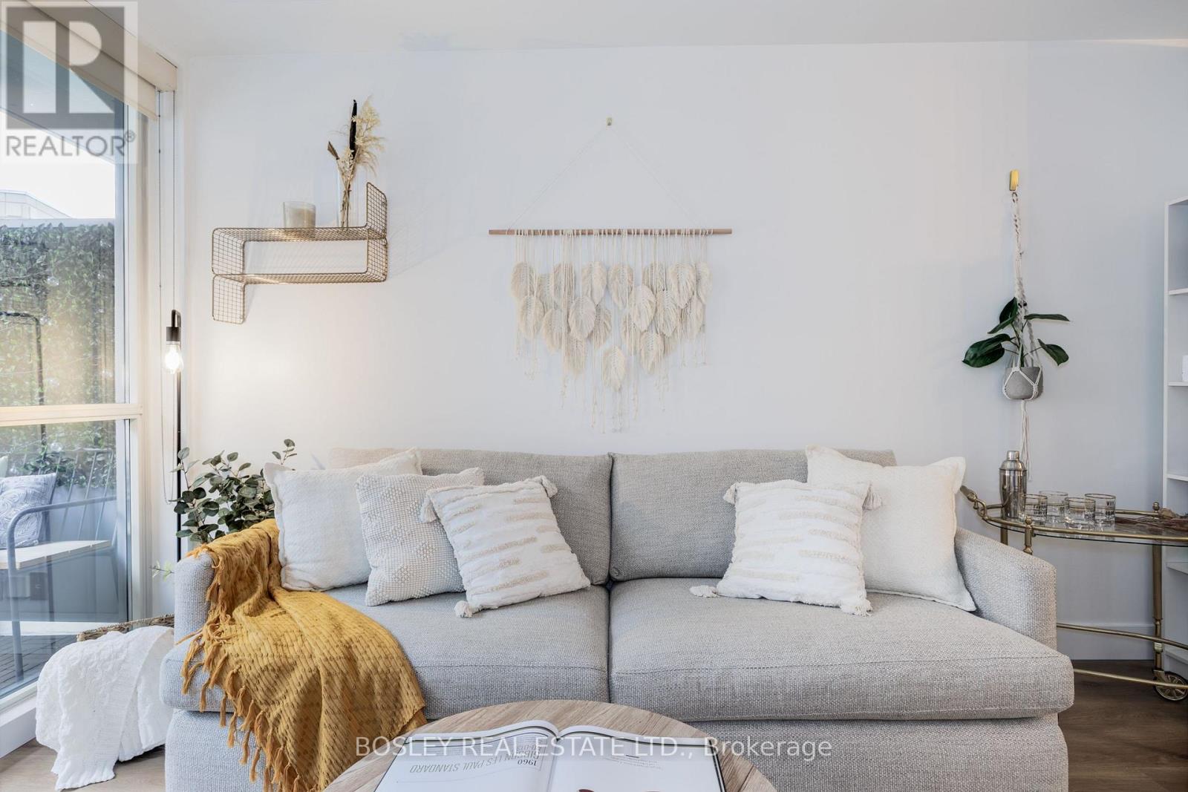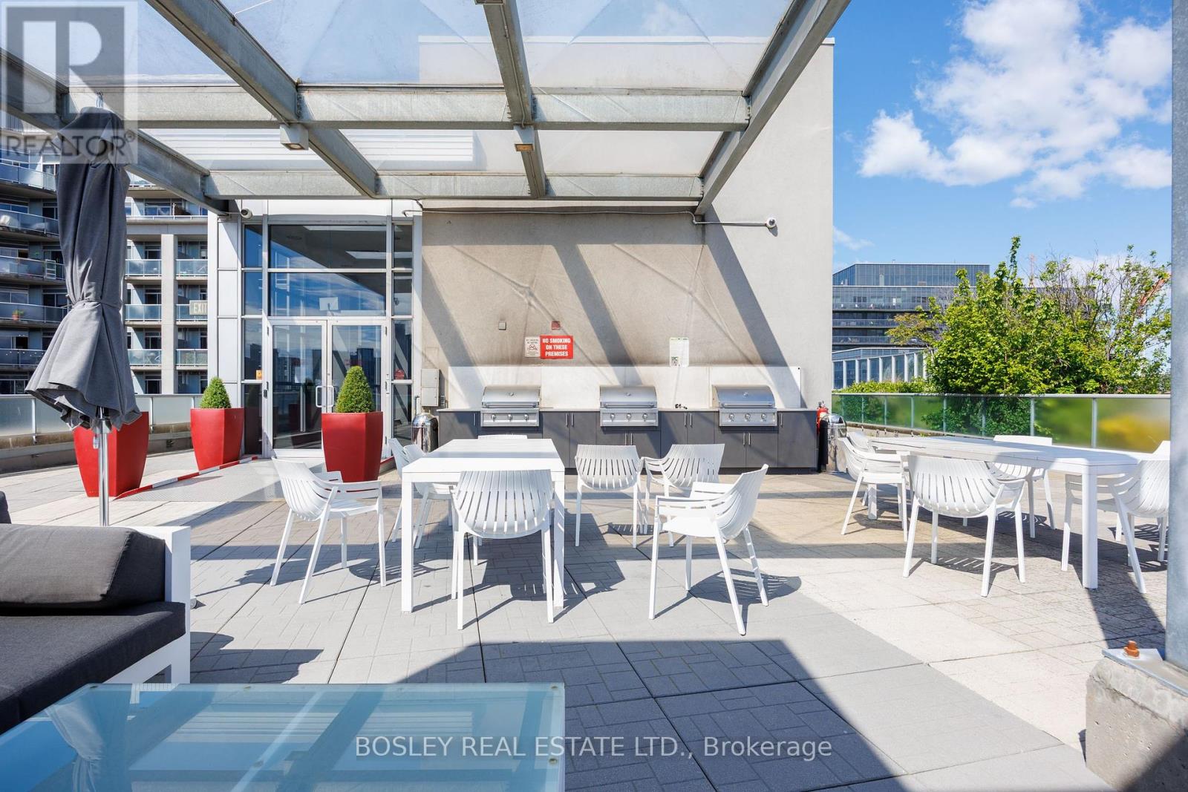304 - 1 Shaw Street Toronto, Ontario M6K 0A1
$630,000Maintenance, Heat, Common Area Maintenance, Insurance, Water, Parking
$531 Monthly
Maintenance, Heat, Common Area Maintenance, Insurance, Water, Parking
$531 MonthlyIf you are looking for the perfect place to live, look no further! Located in one of Torontos most vibrant neighbourhoods steps from both King West and Queen West, and minutes from Trinity Bellwoods Park this modern and airy one-bedroom suite offers a perfect balance of comfort, function, and style. It is open, modern and best of all move in ready!! Wall to wall windows with an open layout, it is all about being bright and spacious. With a surprisingly large bathroom, and a walk-in closet it also features a new in-suite laundry. Other recent upgrades include new flooring, microwave, kitchen faucet, toilet, and custom closet organizers in a unit freshly painted for a clean, modern feel. The custom wood kitchen island anchors the space, and it is perfect for casual meals and hosting friends. Attached to an open-concept living area is a private balcony that overlooks a courtyard complete with BBQ hook-up for grilling anytime of year. And the neighbourhood! Perfect for food lovers spoiled for choice. Grab dinner at Bernhardts, known for its next-level roast chicken, or meet friends for beers and bites at Bellwoods Brewery. Craving pizza? Badialis, has you covered with its iconic slices. Best of all you are steps from countless coffee shops, brunch spots, and some of the citys best patios. This well-managed building features concierge service, a rooftop terrace with an amazing view, a party room, a fully equipped gym, and your new home includes both parking and a large storage locker. Its urban living, elevated. Unit 304 at 1 Shaw Street Toronto living in a premium location. It is perfect for anyone looking to upgrade their lifestyle in one of the citys most dynamic neighbourhoods. (id:35762)
Open House
This property has open houses!
2:00 pm
Ends at:4:00 pm
2:00 pm
Ends at:4:00 pm
Property Details
| MLS® Number | C12191566 |
| Property Type | Single Family |
| Neigbourhood | University—Rosedale |
| Community Name | Niagara |
| AmenitiesNearBy | Hospital, Park, Public Transit, Schools |
| CommunityFeatures | Pet Restrictions, Community Centre |
| EquipmentType | None |
| Features | Flat Site, Lighting, Balcony, Carpet Free |
| ParkingSpaceTotal | 1 |
| RentalEquipmentType | None |
| Structure | Porch |
Building
| BathroomTotal | 1 |
| BedroomsAboveGround | 1 |
| BedroomsTotal | 1 |
| Amenities | Security/concierge, Exercise Centre, Visitor Parking, Storage - Locker |
| Appliances | Garage Door Opener Remote(s), Dishwasher, Dryer, Microwave, Stove, Washer, Window Coverings, Refrigerator |
| CoolingType | Central Air Conditioning |
| ExteriorFinish | Brick, Concrete |
| FireProtection | Smoke Detectors |
| FlooringType | Vinyl, Tile |
| FoundationType | Concrete |
| HeatingFuel | Natural Gas |
| HeatingType | Forced Air |
| SizeInterior | 600 - 699 Sqft |
| Type | Apartment |
Parking
| Underground | |
| Garage |
Land
| Acreage | No |
| LandAmenities | Hospital, Park, Public Transit, Schools |
| SurfaceWater | Lake/pond |
Rooms
| Level | Type | Length | Width | Dimensions |
|---|---|---|---|---|
| Ground Level | Foyer | 1.18 m | 1.28 m | 1.18 m x 1.28 m |
| Ground Level | Kitchen | 4.2 m | 4.24 m | 4.2 m x 4.24 m |
| Ground Level | Dining Room | 4.2 m | 4.24 m | 4.2 m x 4.24 m |
| Ground Level | Living Room | 3.35 m | 3.51 m | 3.35 m x 3.51 m |
| Ground Level | Primary Bedroom | 3.04 m | 3.41 m | 3.04 m x 3.41 m |
| Ground Level | Bathroom | 1.92 m | 2.72 m | 1.92 m x 2.72 m |
| Ground Level | Laundry Room | 2.2 m | 1.92 m | 2.2 m x 1.92 m |
https://www.realtor.ca/real-estate/28406518/304-1-shaw-street-toronto-niagara-niagara
Interested?
Contact us for more information
Nicola Jane St. John
Salesperson
103 Vanderhoof Avenue
Toronto, Ontario M4G 2H5










































