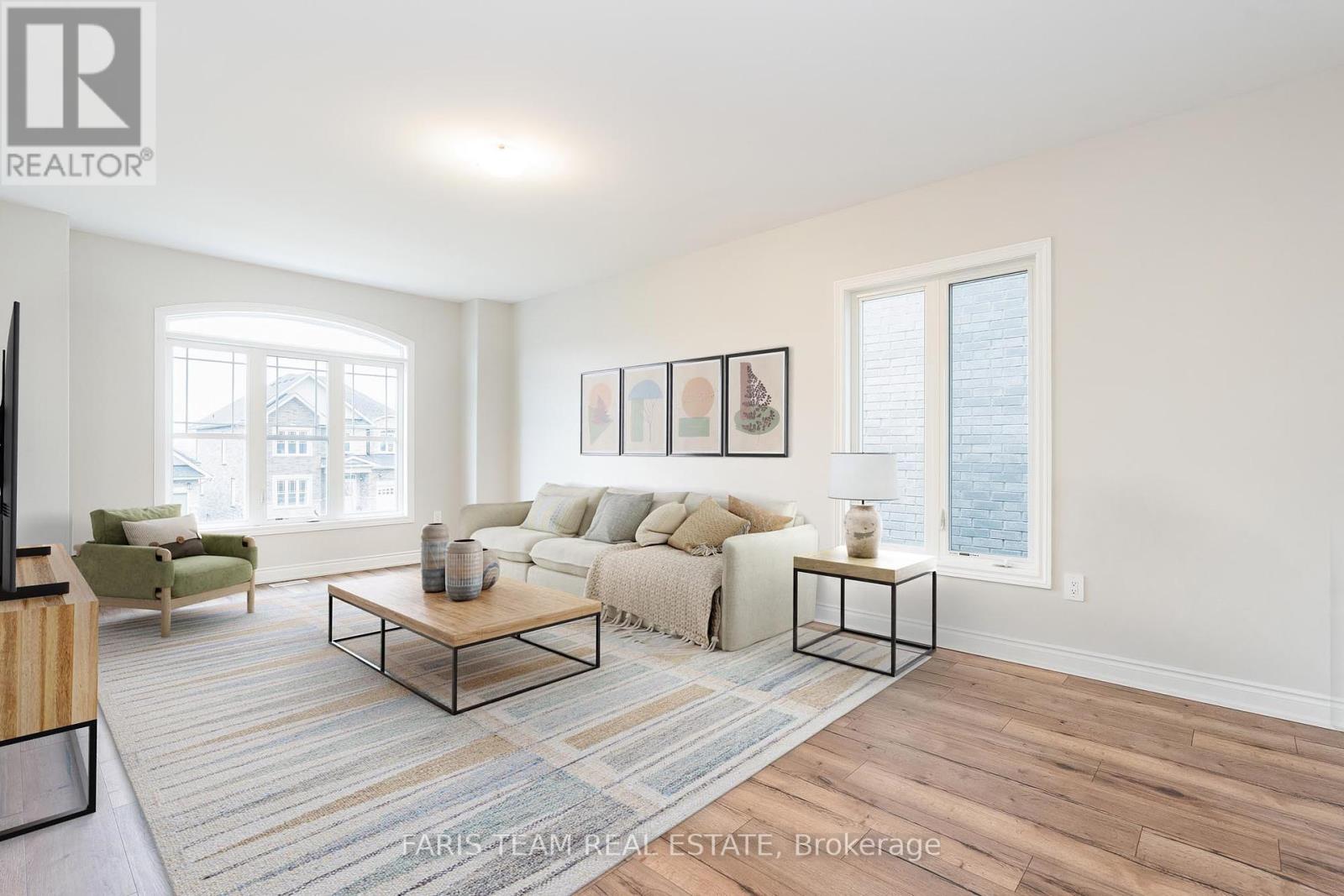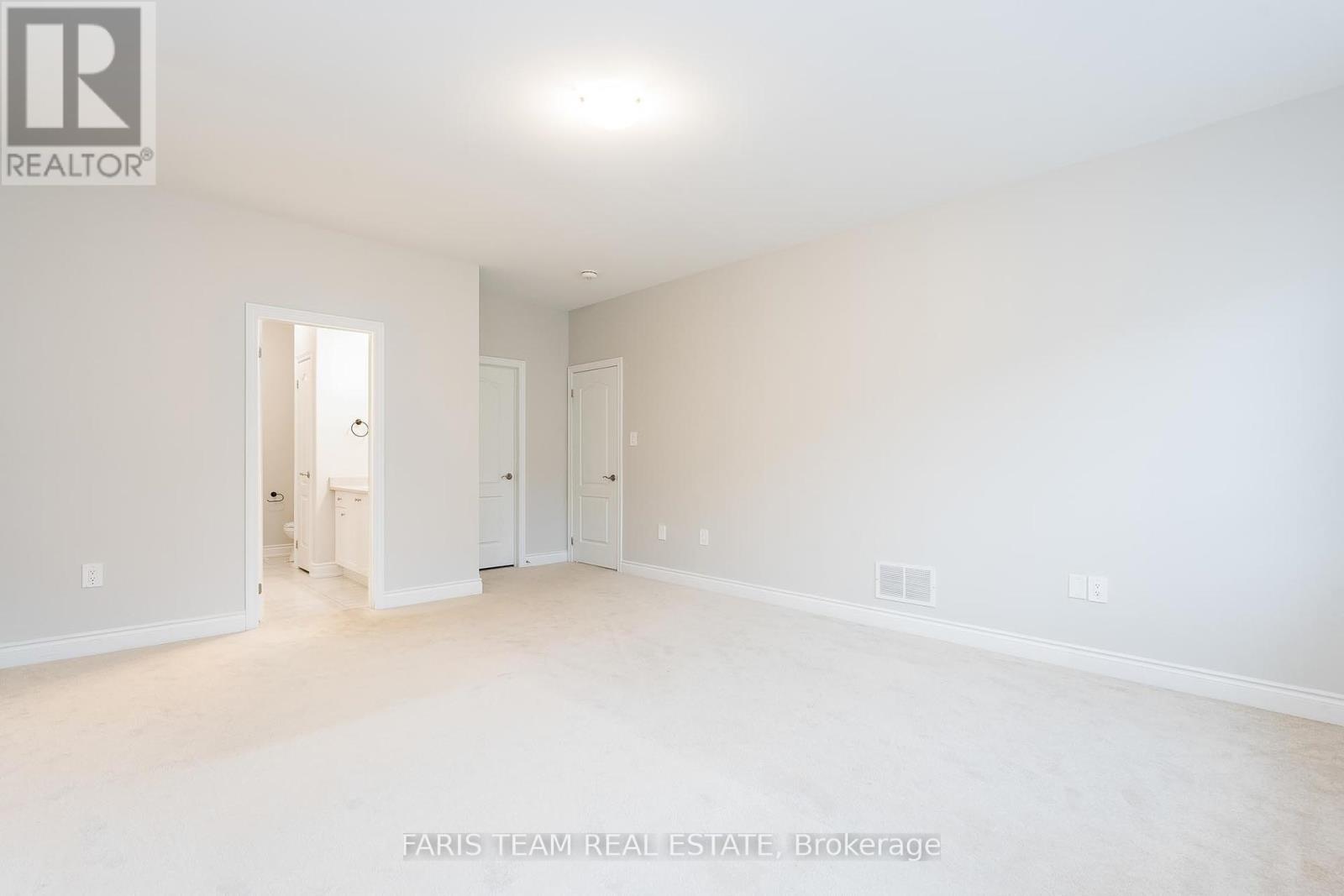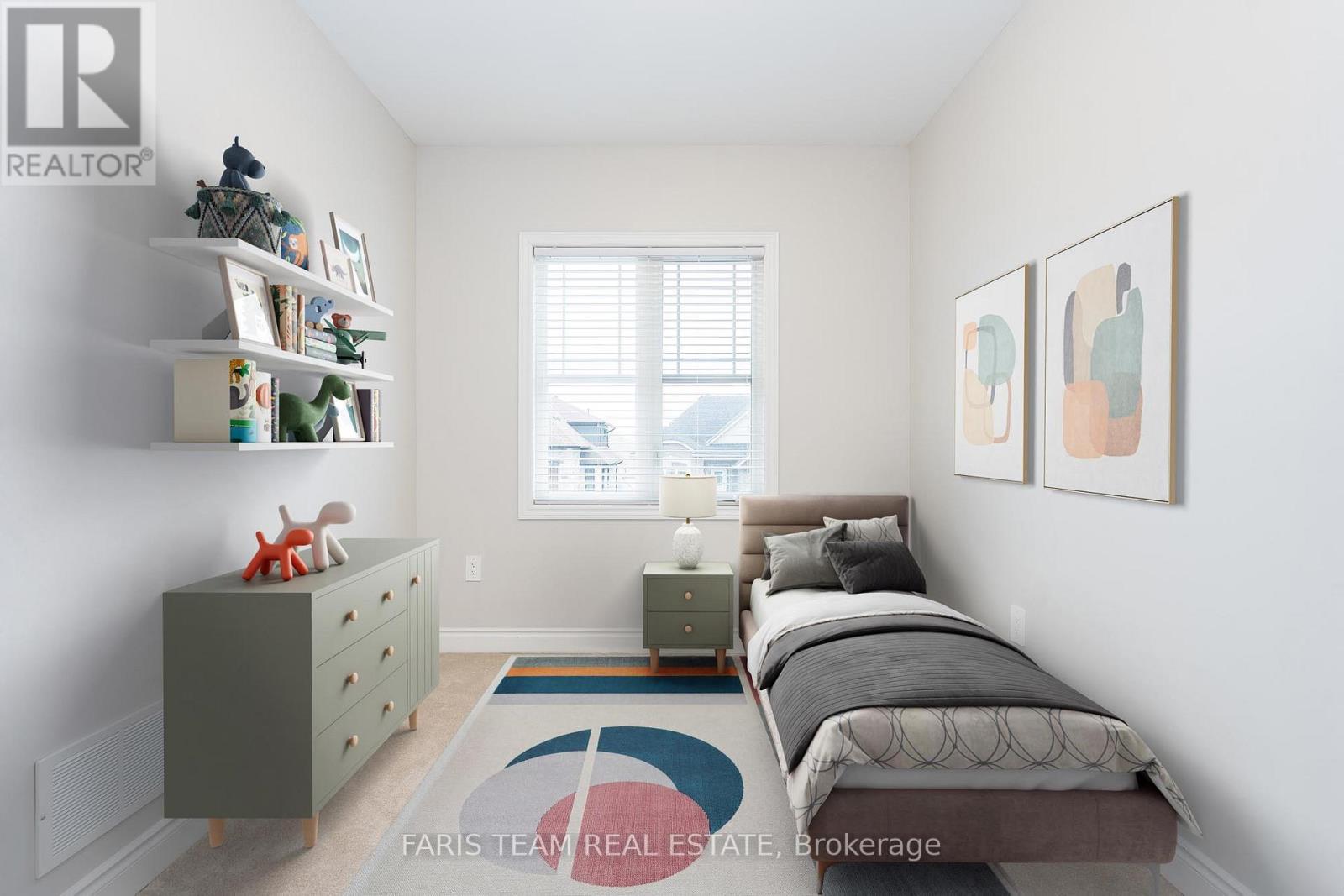3039 Sierra Drive Orillia, Ontario L3V 8L9
$779,000
Top 5 Reasons You Will Love This Home: 1) Step inside and discover the kind of potential that excites the imagination, the unfinished basement comes with its own private entrance, offering the perfect canvas for an income suite, an in-law retreat, or the dream space you've always wanted to create 2)As you move through the home, youll notice how the soaring ceilings and oversized windows flood both levels with natural light, giving every room a bright, airy feel 3) The heart of the home is made for connection, with an open-concept design that effortlessly ties the kitchen to the living space, its easy to picture family dinners, celebrations, or quiet evenings spent together 4) Outside, the neighbourhood is just beginning to take shape, with future parks, schools, and amenities on the horizon 5) Whether you're planning for the future, welcoming guests, or simply craving space to live and breathe, the generous rooms and flexible layout offer a home that adapts to every chapter of life. 1,988 above grade sq.ft. plus an unfinished basement. Visit our website for more detailed information. *Please note some images have been virtually staged to show the potential of the home. (id:35762)
Open House
This property has open houses!
1:00 pm
Ends at:2:30 pm
Property Details
| MLS® Number | S12163473 |
| Property Type | Single Family |
| Community Name | Orillia |
| AmenitiesNearBy | Park |
| CommunityFeatures | School Bus |
| ParkingSpaceTotal | 6 |
Building
| BathroomTotal | 2 |
| BedroomsAboveGround | 3 |
| BedroomsTotal | 3 |
| Age | 0 To 5 Years |
| Appliances | Dishwasher, Dryer, Stove, Washer, Refrigerator |
| ArchitecturalStyle | Raised Bungalow |
| BasementDevelopment | Unfinished |
| BasementType | Full (unfinished) |
| ConstructionStyleAttachment | Detached |
| ExteriorFinish | Brick |
| FlooringType | Ceramic, Laminate |
| FoundationType | Poured Concrete |
| HeatingFuel | Natural Gas |
| HeatingType | Forced Air |
| StoriesTotal | 1 |
| SizeInterior | 1500 - 2000 Sqft |
| Type | House |
| UtilityWater | Municipal Water |
Parking
| Attached Garage | |
| Garage |
Land
| Acreage | No |
| LandAmenities | Park |
| Sewer | Sanitary Sewer |
| SizeDepth | 121 Ft |
| SizeFrontage | 49 Ft ,2 In |
| SizeIrregular | 49.2 X 121 Ft |
| SizeTotalText | 49.2 X 121 Ft|under 1/2 Acre |
| ZoningDescription | Wrr1(h3) |
Rooms
| Level | Type | Length | Width | Dimensions |
|---|---|---|---|---|
| Main Level | Kitchen | 6.25 m | 3.82 m | 6.25 m x 3.82 m |
| Main Level | Living Room | 6.07 m | 3.94 m | 6.07 m x 3.94 m |
| Main Level | Family Room | 6.58 m | 3.84 m | 6.58 m x 3.84 m |
| Main Level | Primary Bedroom | 6.05 m | 4.27 m | 6.05 m x 4.27 m |
| Main Level | Bedroom | 4.55 m | 3.39 m | 4.55 m x 3.39 m |
| Main Level | Bedroom | 4.55 m | 2.7 m | 4.55 m x 2.7 m |
| Main Level | Laundry Room | 2.34 m | 2.06 m | 2.34 m x 2.06 m |
https://www.realtor.ca/real-estate/28345572/3039-sierra-drive-orillia-orillia
Interested?
Contact us for more information
Mark Faris
Broker
443 Bayview Drive
Barrie, Ontario L4N 8Y2
Ania Koziorowski
Salesperson
443 Bayview Drive
Barrie, Ontario L4N 8Y2


























