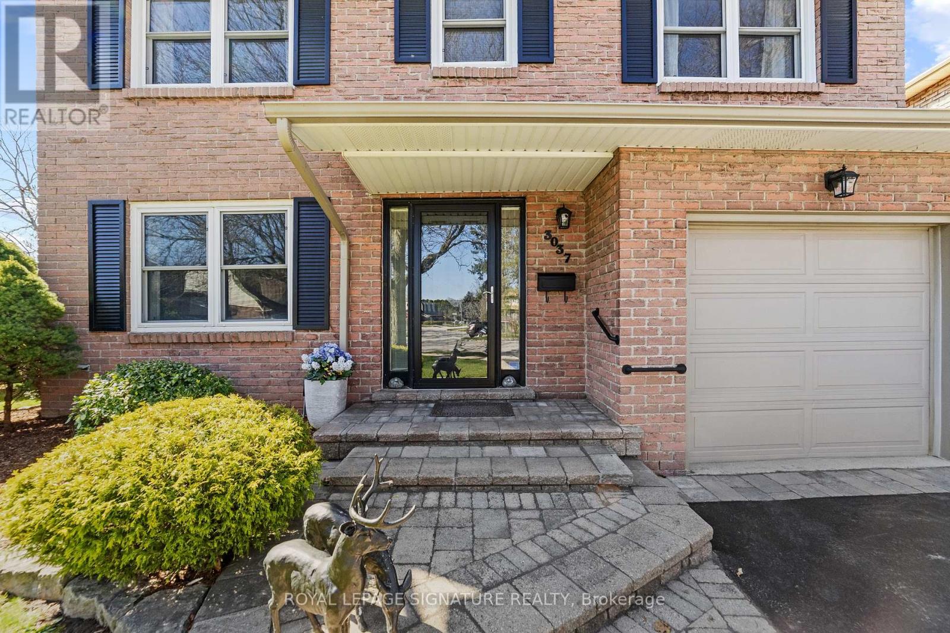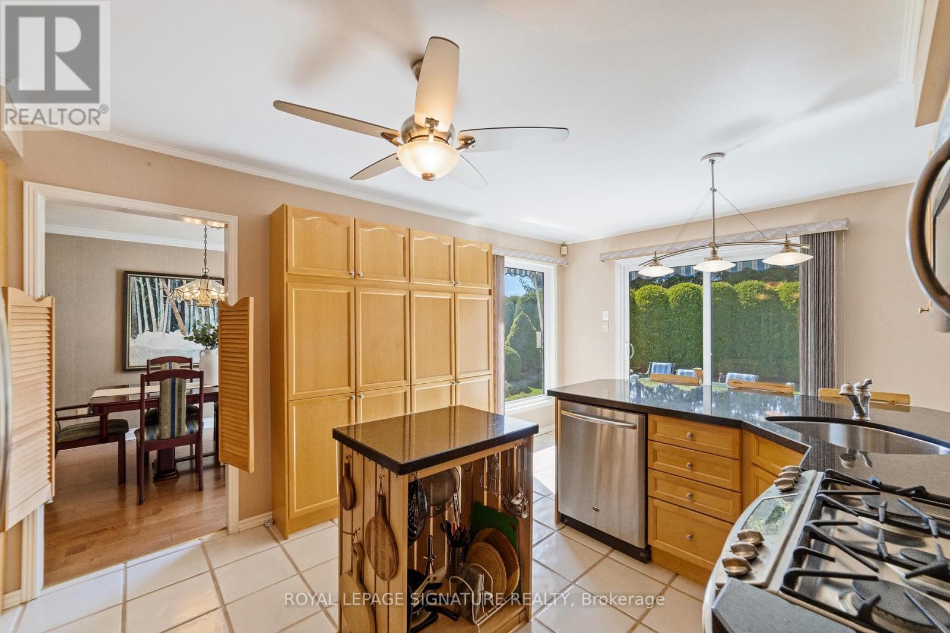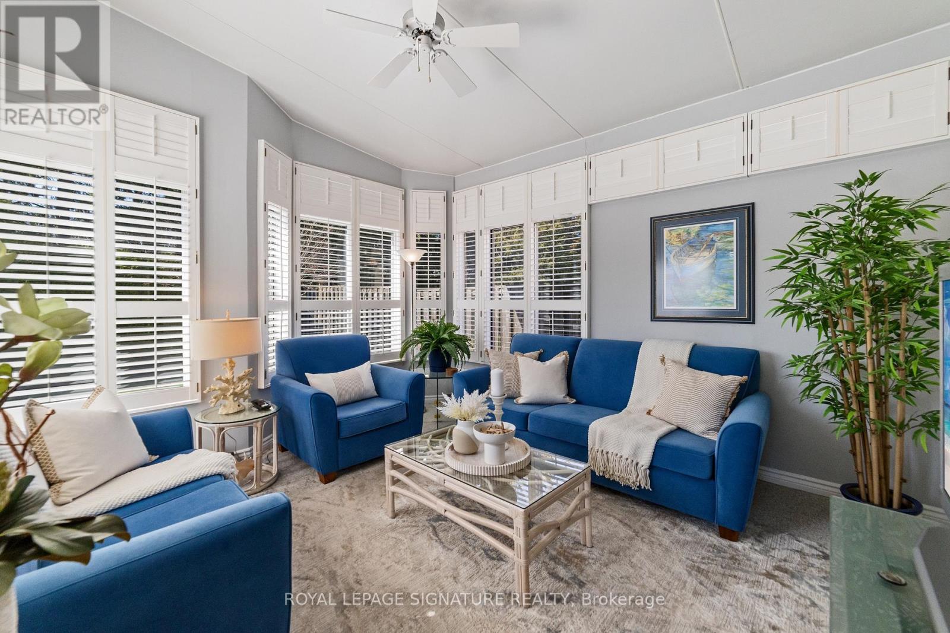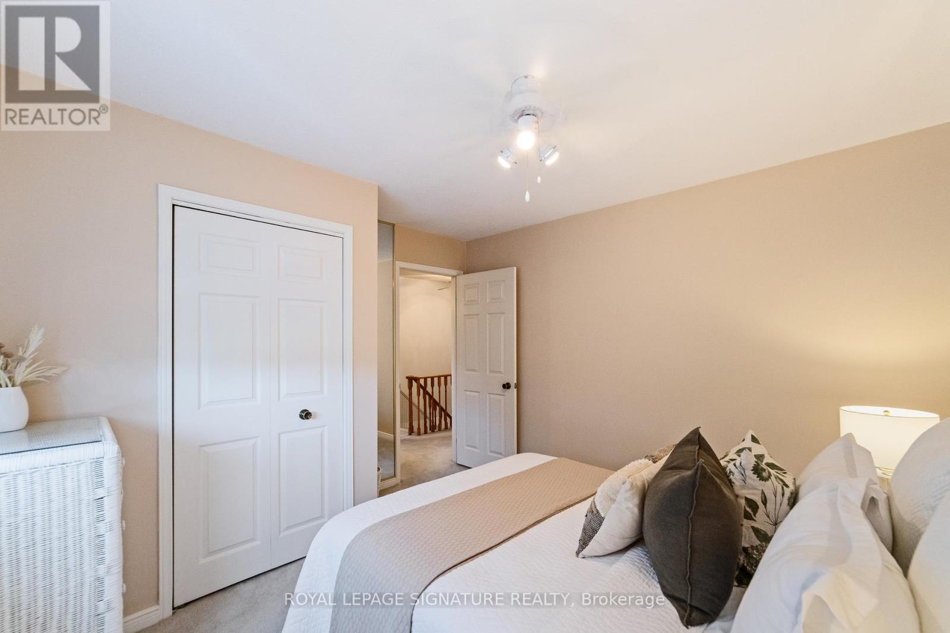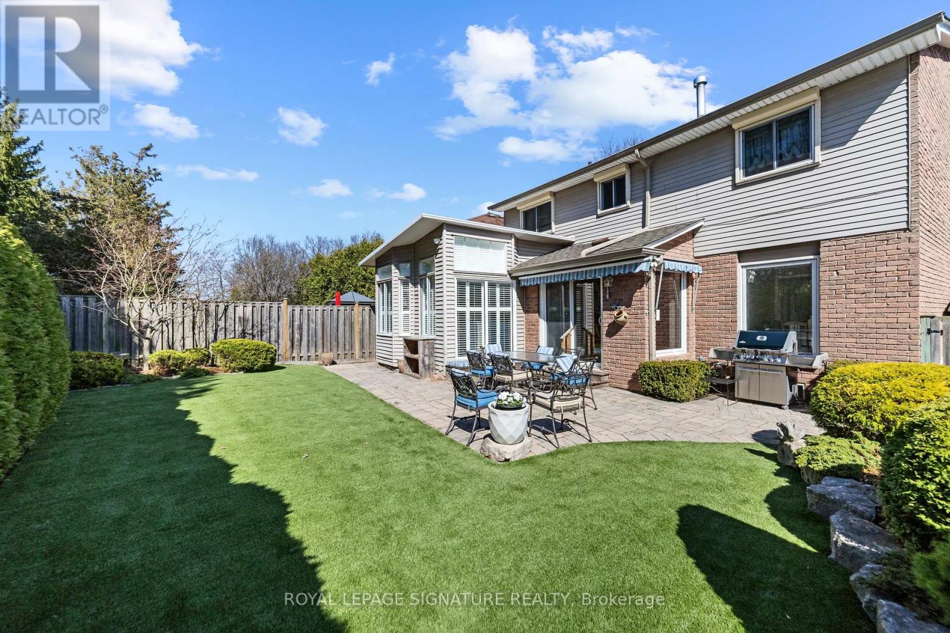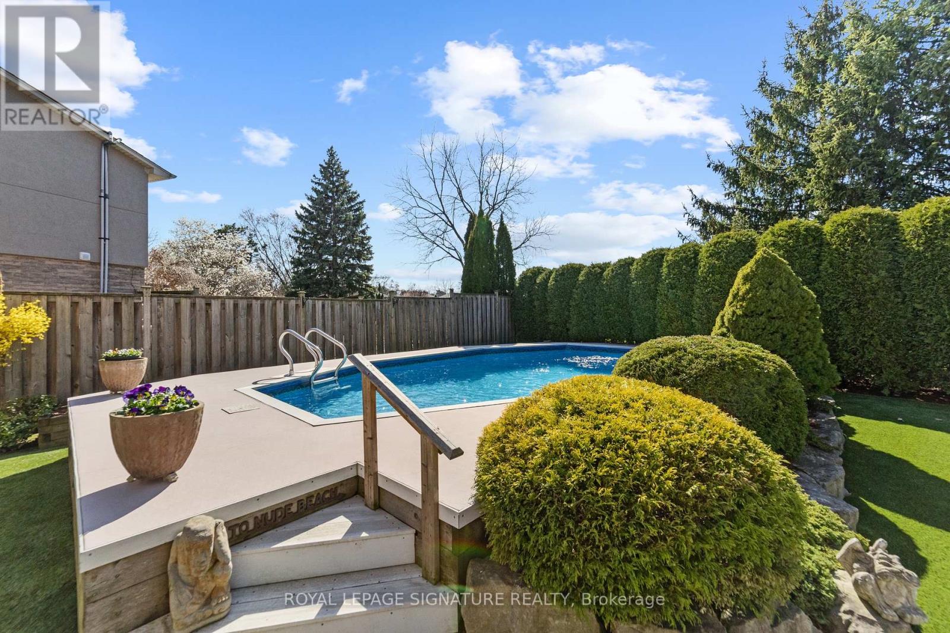3037 Silverthorn Drive Oakville, Ontario L6L 5N4
$1,450,000
Tucked away on a quiet cul-de-sac, this meticulously maintained two-story home offers the perfect blend of comfort and functionality for family living. The formal living and dining rooms with fireplace provide elegant entertaining space, while the sunroom extension at the back offers a bright and airy retreat, perfect for relaxing or hosting guests. The kitchen is well-appointed and connects to a fantastic mud/laundry room with direct access to the garageideal for busy households. A convenient two-piece bath completes the main level.Upstairs, youll find four generous bedrooms and two full bathrooms, including a bright and airy primary suite with ensuite.The finished basement adds even more living space with a large rec room with a cozy fireplace, an office space, a 2 pc powder room and additional storage. The backyard is a true showstopper Surrounded by a mature cedar hedge the yard features interlocking patio, astroturf, and an on-ground pool. Its a private oasis for summer fun and entertaining.Backing onto Westbrook Park with direct access to Riverview Park, this home is just minutes to scenic trails, great schools, shopping, and the vibrant heart of Bronte. (id:35762)
Property Details
| MLS® Number | W12097896 |
| Property Type | Single Family |
| Neigbourhood | Bronte |
| Community Name | 1001 - BR Bronte |
| AmenitiesNearBy | Public Transit, Park, Marina |
| EquipmentType | Water Heater |
| ParkingSpaceTotal | 3 |
| PoolType | On Ground Pool |
| RentalEquipmentType | Water Heater |
Building
| BathroomTotal | 4 |
| BedroomsAboveGround | 4 |
| BedroomsTotal | 4 |
| Appliances | Garage Door Opener Remote(s), Dishwasher, Dryer, Stove, Washer, Window Coverings, Refrigerator |
| BasementType | Full |
| ConstructionStyleAttachment | Detached |
| CoolingType | Central Air Conditioning |
| ExteriorFinish | Brick |
| FireplacePresent | Yes |
| FoundationType | Block |
| HalfBathTotal | 2 |
| HeatingFuel | Natural Gas |
| HeatingType | Forced Air |
| StoriesTotal | 2 |
| SizeInterior | 2000 - 2500 Sqft |
| Type | House |
| UtilityWater | Municipal Water |
Parking
| Attached Garage | |
| Garage |
Land
| Acreage | No |
| LandAmenities | Public Transit, Park, Marina |
| Sewer | Sanitary Sewer |
| SizeDepth | 106 Ft ,4 In |
| SizeFrontage | 28 Ft ,9 In |
| SizeIrregular | 28.8 X 106.4 Ft |
| SizeTotalText | 28.8 X 106.4 Ft |
Rooms
| Level | Type | Length | Width | Dimensions |
|---|---|---|---|---|
| Second Level | Bathroom | 2.43 m | 2.31 m | 2.43 m x 2.31 m |
| Second Level | Bathroom | 2.43 m | 1.49 m | 2.43 m x 1.49 m |
| Second Level | Bedroom | 3.17 m | 4.74 m | 3.17 m x 4.74 m |
| Second Level | Bedroom | 3.46 m | 3.46 m | 3.46 m x 3.46 m |
| Second Level | Bedroom | 3.16 m | 3.44 m | 3.16 m x 3.44 m |
| Second Level | Primary Bedroom | 3.47 m | 4.71 m | 3.47 m x 4.71 m |
| Basement | Recreational, Games Room | 3.39 m | 6.27 m | 3.39 m x 6.27 m |
| Basement | Bathroom | 1.54 m | 2.83 m | 1.54 m x 2.83 m |
| Basement | Utility Room | 1.8 m | 2.91 m | 1.8 m x 2.91 m |
| Basement | Workshop | 3.39 m | 2.39 m | 3.39 m x 2.39 m |
| Basement | Office | 3.3 m | 3.24 m | 3.3 m x 3.24 m |
| Main Level | Dining Room | 3.04 m | 3.42 m | 3.04 m x 3.42 m |
| Main Level | Bathroom | 0.81 m | 1.85 m | 0.81 m x 1.85 m |
| Main Level | Kitchen | 3.35 m | 5.3 m | 3.35 m x 5.3 m |
| Main Level | Laundry Room | 2.64 m | 3.41 m | 2.64 m x 3.41 m |
| Main Level | Living Room | 3.4 m | 5.26 m | 3.4 m x 5.26 m |
| Main Level | Sunroom | 3.84 m | 4.37 m | 3.84 m x 4.37 m |
https://www.realtor.ca/real-estate/28201565/3037-silverthorn-drive-oakville-br-bronte-1001-br-bronte
Interested?
Contact us for more information
Fionna Claire Gossling
Broker
201-30 Eglinton Ave West
Mississauga, Ontario L5R 3E7



