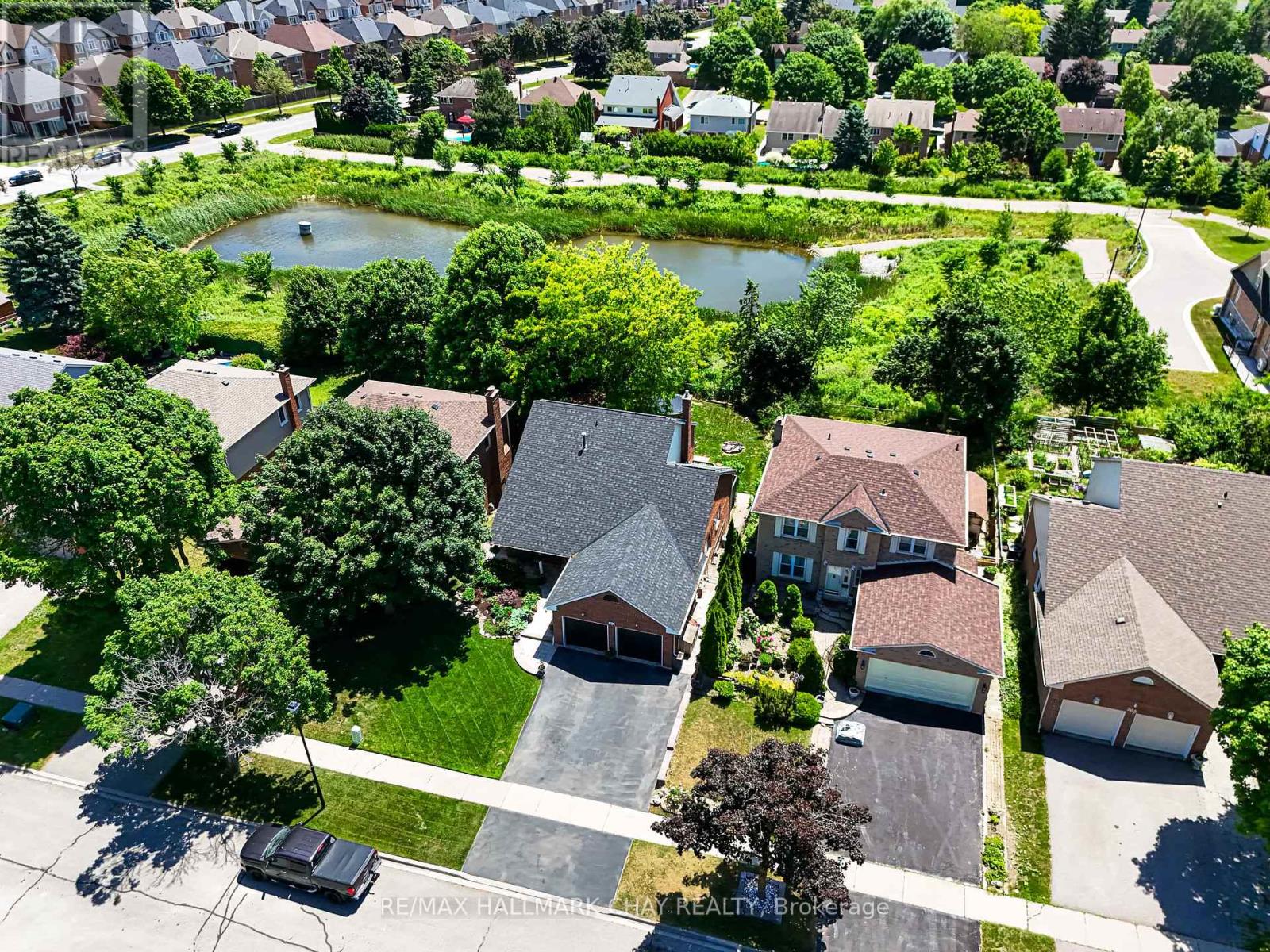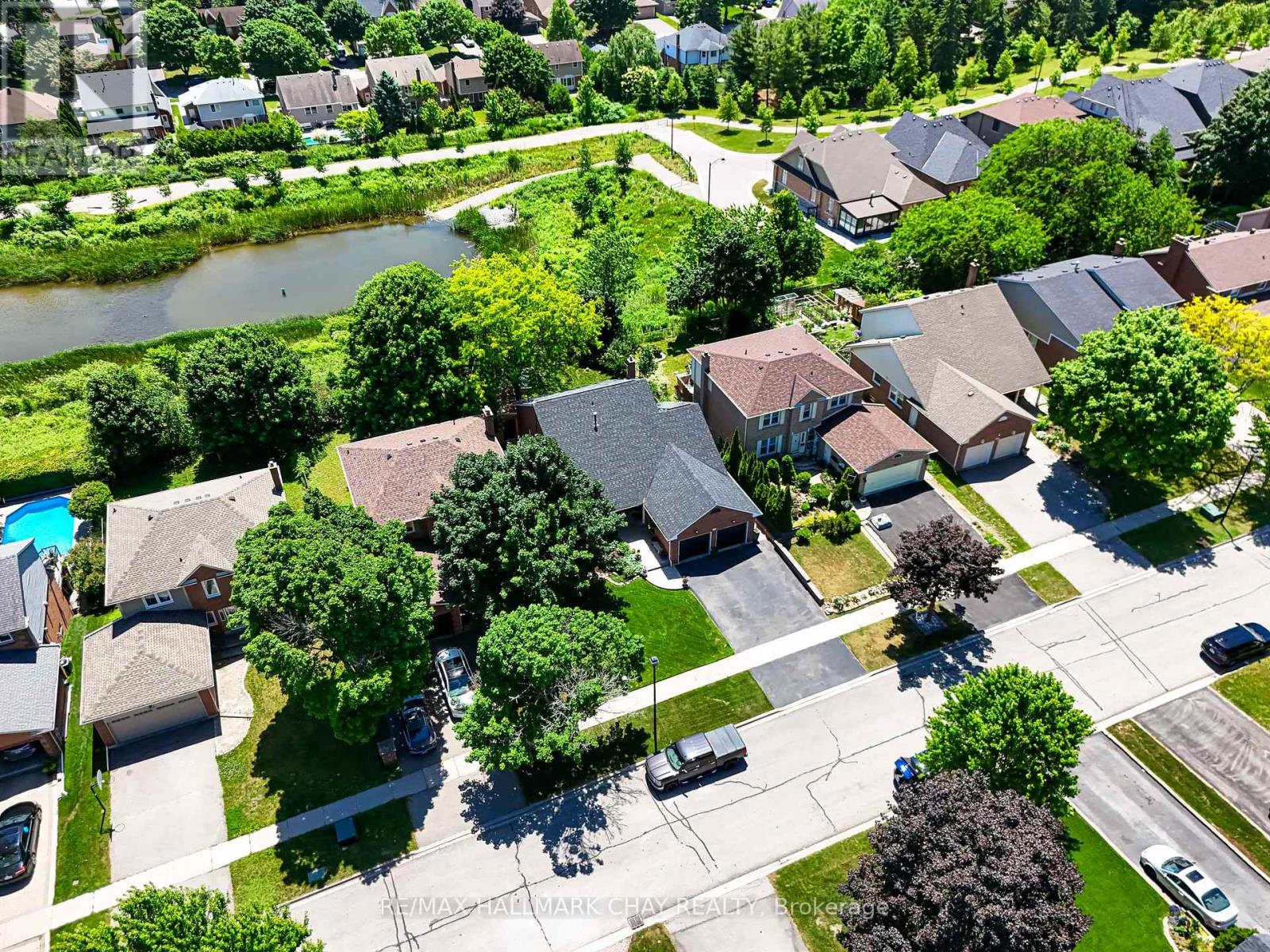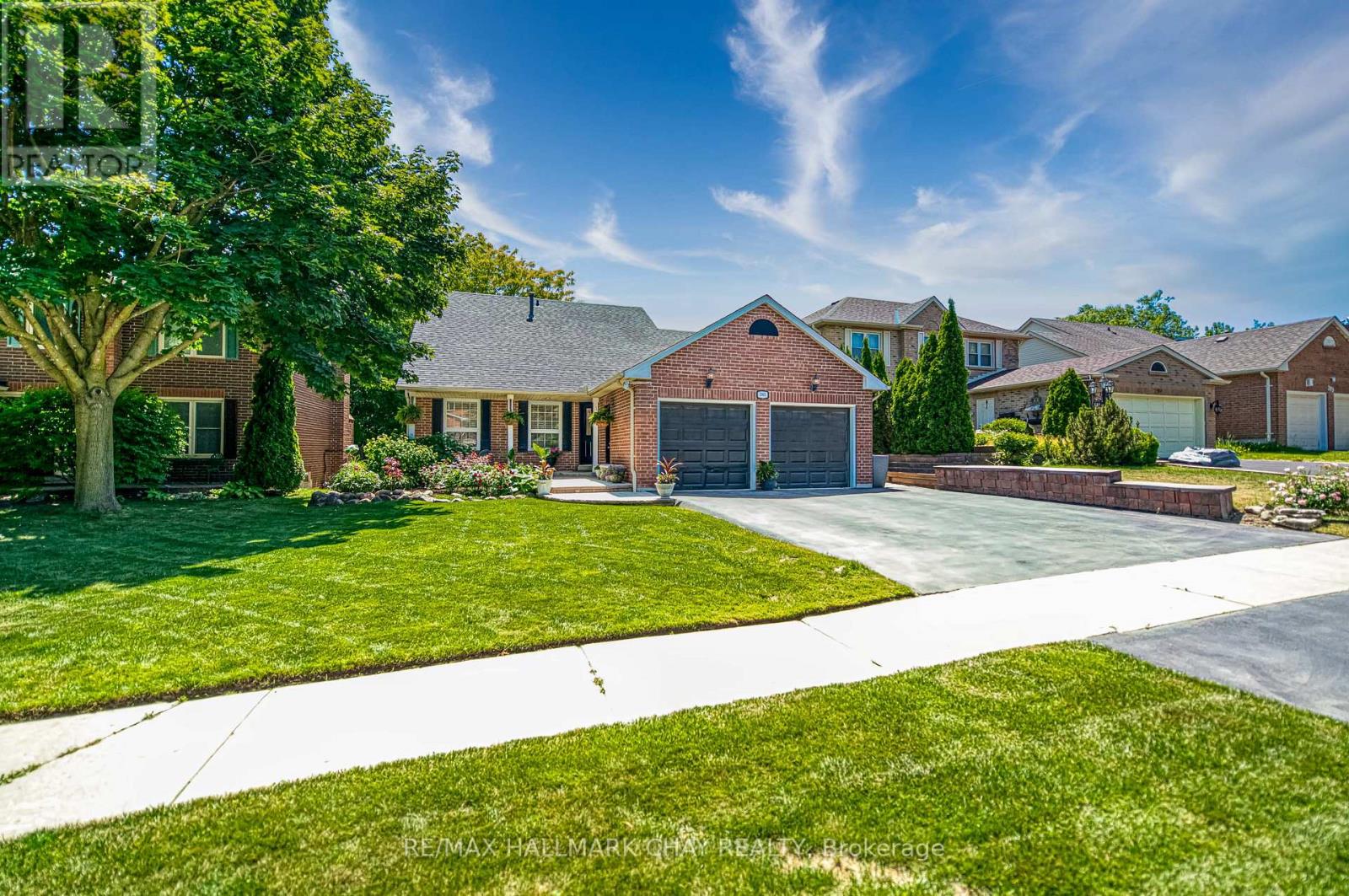303 John Bowser Crescent Newmarket, Ontario L3Y 7N9
$1,299,000
Top Reasons You Will Love This Home. Beautiful Curb Appeal With New Landscaping. Bright Sun Filled Main Floor With New Paint And Trim. Hardwood Floors And Custom Light Fixtures. Beautiful Kitchen With Quartz Countertop, Backsplash And A Breakfast Bar. Legal Basement Apartment With Bedroom, Bathroom And Living Room. Enjoy Your Private Fenced Backyard Backing On To Green Space. Great For Family/Friends/Bbq's. Fall In Love With This Desirable Neighbourhood Of Glenway Estates. Walking Distance To All Amenities, Parks And Trails. *New Upgrades (Roof, Driveway, Furnace, Landscaping, Deck, Dryer, Shed Siding, Paint, Trim)*. (id:35762)
Property Details
| MLS® Number | N12251147 |
| Property Type | Single Family |
| Neigbourhood | Glenway |
| Community Name | Glenway Estates |
| ParkingSpaceTotal | 6 |
Building
| BathroomTotal | 4 |
| BedroomsAboveGround | 4 |
| BedroomsBelowGround | 1 |
| BedroomsTotal | 5 |
| Age | 31 To 50 Years |
| Appliances | Dishwasher, Dryer, Stove, Washer, Refrigerator |
| BasementFeatures | Apartment In Basement |
| BasementType | N/a |
| ConstructionStyleAttachment | Detached |
| ConstructionStyleSplitLevel | Backsplit |
| CoolingType | Central Air Conditioning |
| ExteriorFinish | Brick |
| FireplacePresent | Yes |
| FlooringType | Ceramic, Hardwood, Carpeted |
| FoundationType | Concrete |
| HeatingFuel | Natural Gas |
| HeatingType | Forced Air |
| SizeInterior | 2000 - 2500 Sqft |
| Type | House |
| UtilityWater | Municipal Water |
Parking
| Attached Garage | |
| Garage |
Land
| Acreage | No |
| Sewer | Sanitary Sewer |
| SizeDepth | 132 Ft ,9 In |
| SizeFrontage | 49 Ft ,2 In |
| SizeIrregular | 49.2 X 132.8 Ft |
| SizeTotalText | 49.2 X 132.8 Ft |
Rooms
| Level | Type | Length | Width | Dimensions |
|---|---|---|---|---|
| Basement | Kitchen | Measurements not available | ||
| Basement | Recreational, Games Room | 5.71 m | 5.03 m | 5.71 m x 5.03 m |
| Basement | Bedroom 4 | Measurements not available | ||
| Lower Level | Family Room | 3.59 m | 5.94 m | 3.59 m x 5.94 m |
| Main Level | Kitchen | 3.4 m | 2.74 m | 3.4 m x 2.74 m |
| Main Level | Living Room | 5.51 m | 3.45 m | 5.51 m x 3.45 m |
| Main Level | Dining Room | 3.04 m | 3.73 m | 3.04 m x 3.73 m |
| Main Level | Eating Area | 3.08 m | 2.45 m | 3.08 m x 2.45 m |
| Upper Level | Primary Bedroom | 3.35 m | 4.28 m | 3.35 m x 4.28 m |
| Upper Level | Bedroom 2 | 3.35 m | 3.2 m | 3.35 m x 3.2 m |
| Upper Level | Bedroom 3 | 3.05 m | 3.63 m | 3.05 m x 3.63 m |
Utilities
| Cable | Installed |
| Electricity | Installed |
| Sewer | Installed |
Interested?
Contact us for more information
Richard Nassour
Broker
218 Bayfield St, 100078 & 100431
Barrie, Ontario L4M 3B6










































