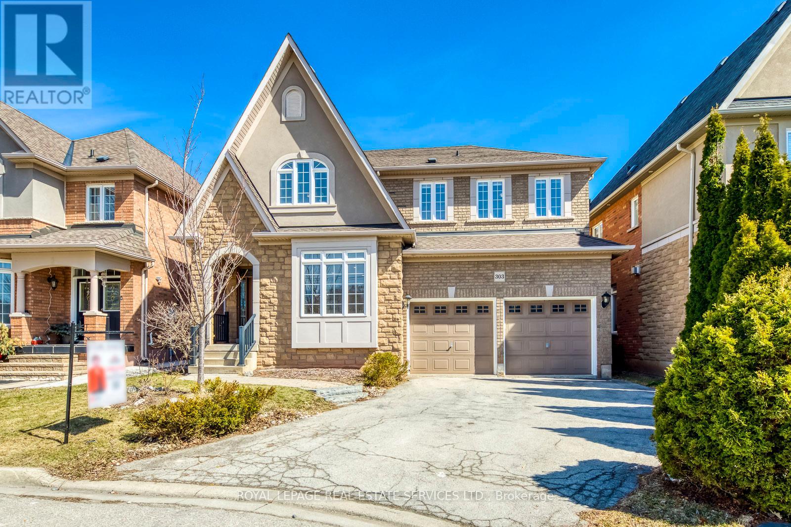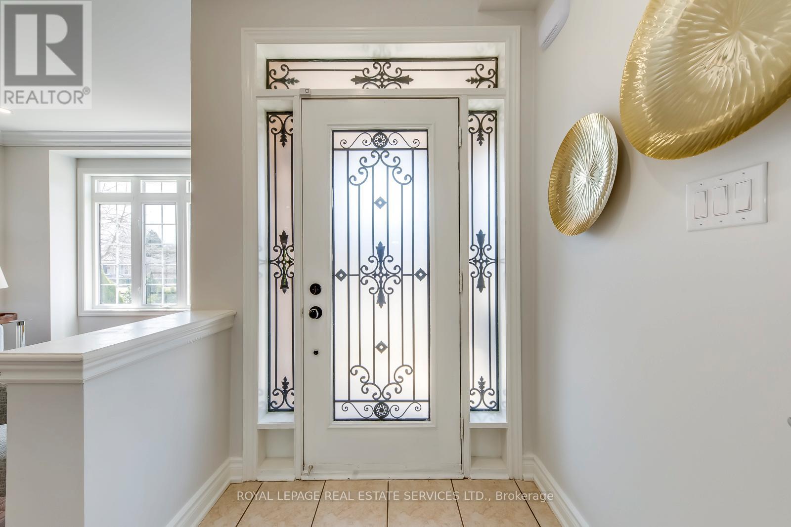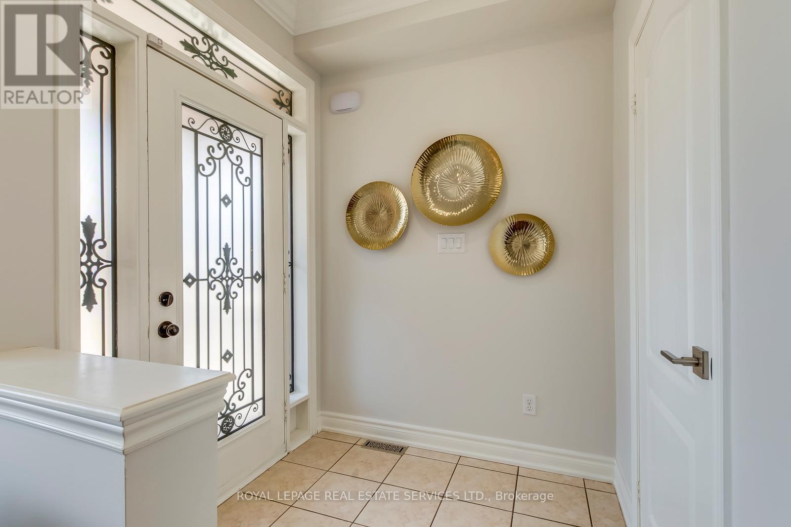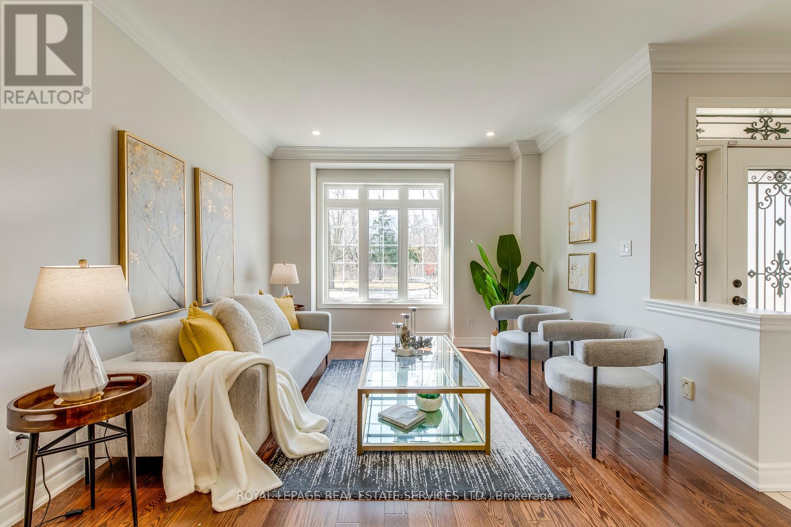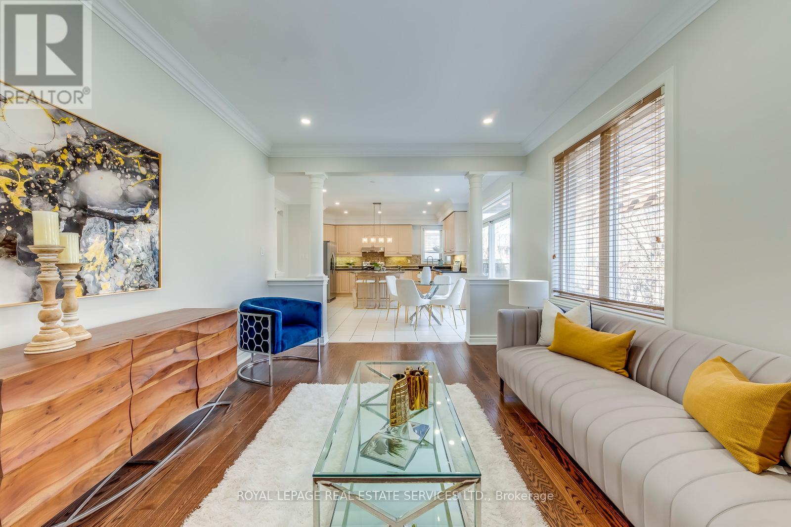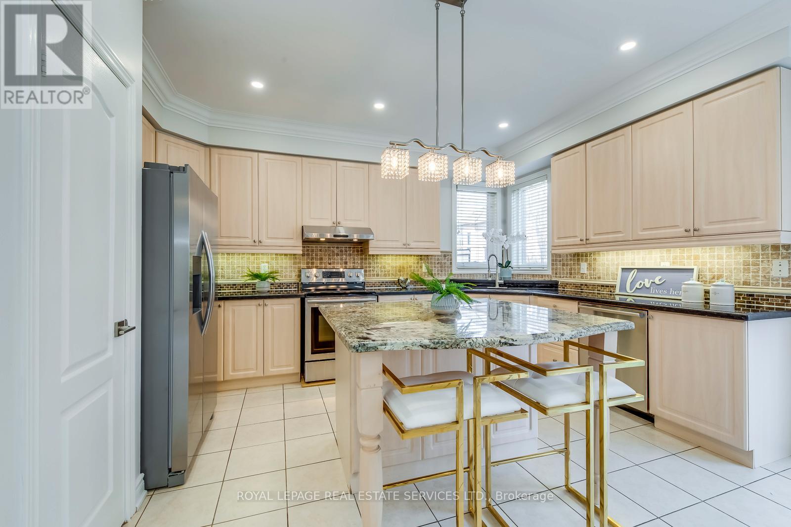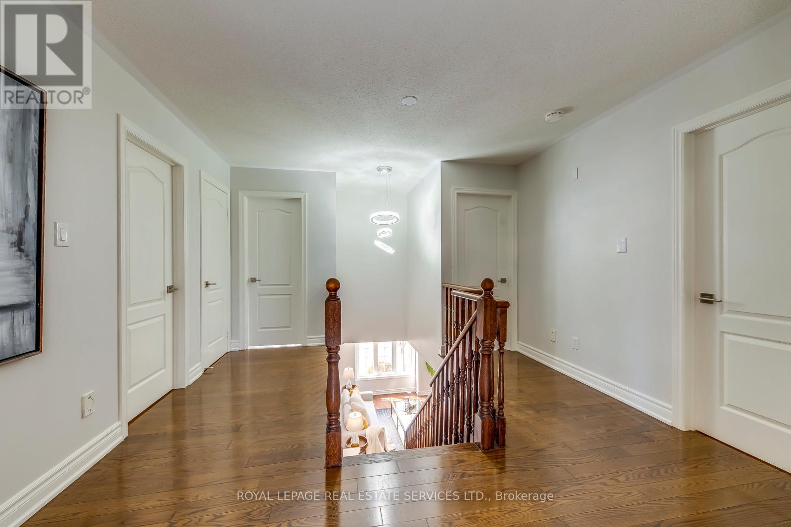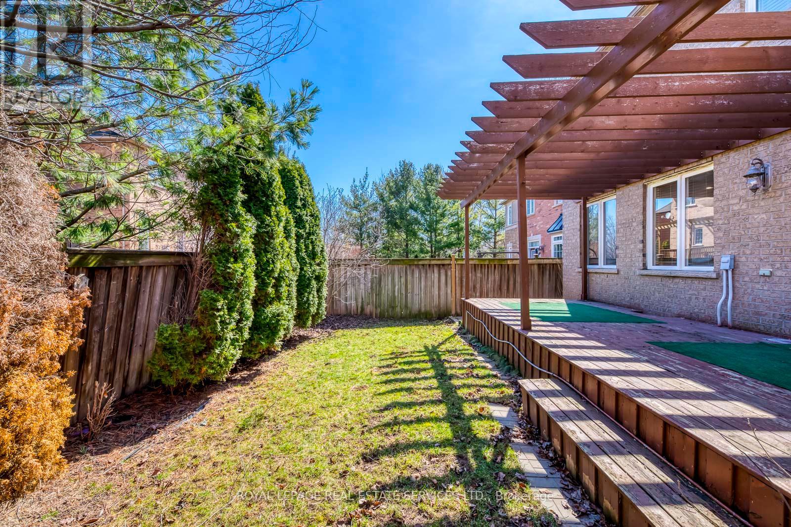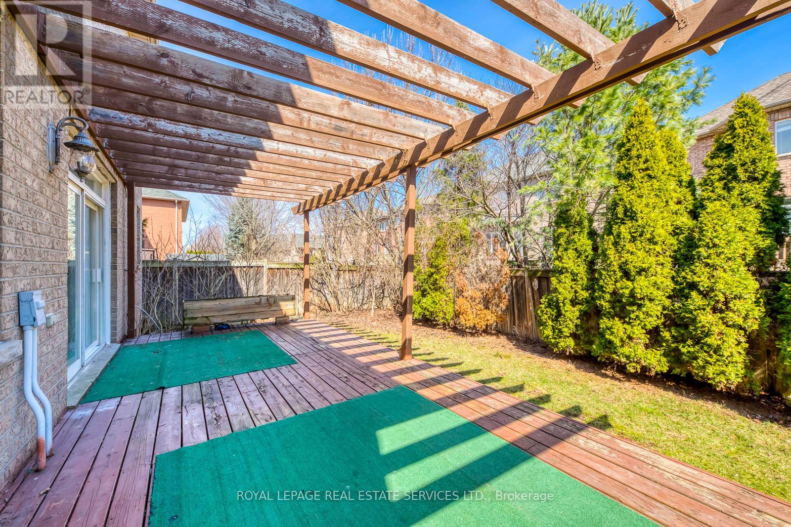303 Burloak Drive Oakville, Ontario L6L 6T6
$1,749,000
Location, Location, Location! Welcome to this spacious 4-bedroom home with over 2800+ sf in the highly desirable Lakeshore Woods community just a short walk to the lake, parks, and scenic trails. Enjoy beautifully landscaped front and backyards, perfect for outdoor entertaining and family time.Step inside to a bright, open-concept layout featuring brand new hardwood flooring on the main level, fresh neutral paint, and modern pot lights throughout. The gourmet kitchen is a chefs delight with granite countertops, a large centre island, walk-in pantry, and stainless steel appliances.Upstairs, you'll find a generously sized master suite complete with a luxury spa-inspired ensuite, featuring granite counters and a marble backsplash. All bedrooms are spacious with hardwood flooring throughout.The open-concept basement offers high ceilings and a versatile layout ideal for creating a central entertainment hub or a potential basement apartment with its own private space and separate entrance from garage. Additional upgrades include a brand new furnace, offering peace of mind and energy efficiency.Move-in ready and perfectly located this home combines comfort, style, and exceptional potential! (id:35762)
Property Details
| MLS® Number | W12047772 |
| Property Type | Single Family |
| Neigbourhood | Elizabeth Gardens |
| Community Name | 1001 - BR Bronte |
| Features | Carpet Free |
| ParkingSpaceTotal | 4 |
Building
| BathroomTotal | 4 |
| BedroomsAboveGround | 4 |
| BedroomsTotal | 4 |
| Appliances | Garage Door Opener Remote(s) |
| BasementDevelopment | Unfinished |
| BasementFeatures | Separate Entrance |
| BasementType | N/a (unfinished) |
| ConstructionStyleAttachment | Detached |
| CoolingType | Central Air Conditioning |
| ExteriorFinish | Brick |
| FireplacePresent | Yes |
| FlooringType | Hardwood, Tile |
| FoundationType | Unknown |
| HalfBathTotal | 1 |
| HeatingFuel | Natural Gas |
| HeatingType | Forced Air |
| StoriesTotal | 2 |
| SizeInterior | 2500 - 3000 Sqft |
| Type | House |
| UtilityWater | Municipal Water |
Parking
| Attached Garage | |
| Garage |
Land
| Acreage | No |
| Sewer | Sanitary Sewer |
| SizeDepth | 89 Ft ,7 In |
| SizeFrontage | 45 Ft |
| SizeIrregular | 45 X 89.6 Ft |
| SizeTotalText | 45 X 89.6 Ft |
Rooms
| Level | Type | Length | Width | Dimensions |
|---|---|---|---|---|
| Second Level | Primary Bedroom | 6.95 m | 4.32 m | 6.95 m x 4.32 m |
| Second Level | Bedroom 2 | 4.2 m | 3.35 m | 4.2 m x 3.35 m |
| Second Level | Bedroom 3 | 3.38 m | 3.88 m | 3.38 m x 3.88 m |
| Second Level | Bedroom 4 | 3.1 m | 3.35 m | 3.1 m x 3.35 m |
| Main Level | Living Room | 3.66 m | 4.02 m | 3.66 m x 4.02 m |
| Main Level | Dining Room | 3.04 m | 3.96 m | 3.04 m x 3.96 m |
| Main Level | Kitchen | 2.77 m | 4.57 m | 2.77 m x 4.57 m |
| Main Level | Eating Area | 3.04 m | 4.5 m | 3.04 m x 4.5 m |
| Main Level | Family Room | 5.18 m | 3.66 m | 5.18 m x 3.66 m |
| Main Level | Laundry Room | 2.8 m | 1.7 m | 2.8 m x 1.7 m |
https://www.realtor.ca/real-estate/28088073/303-burloak-drive-oakville-br-bronte-1001-br-bronte
Interested?
Contact us for more information
Anna Fan
Broker
251 North Service Rd #102
Oakville, Ontario L6M 3E7

